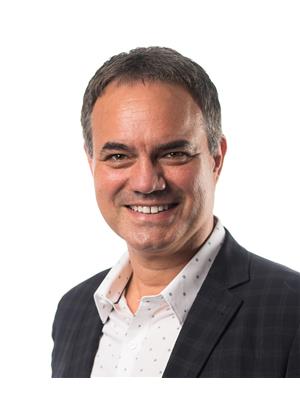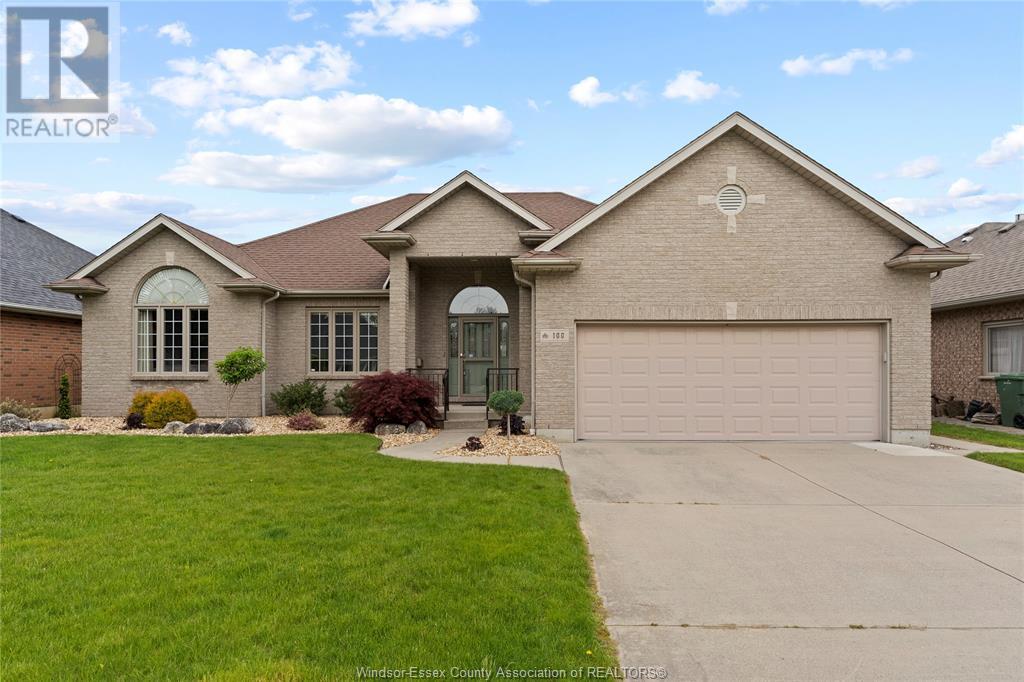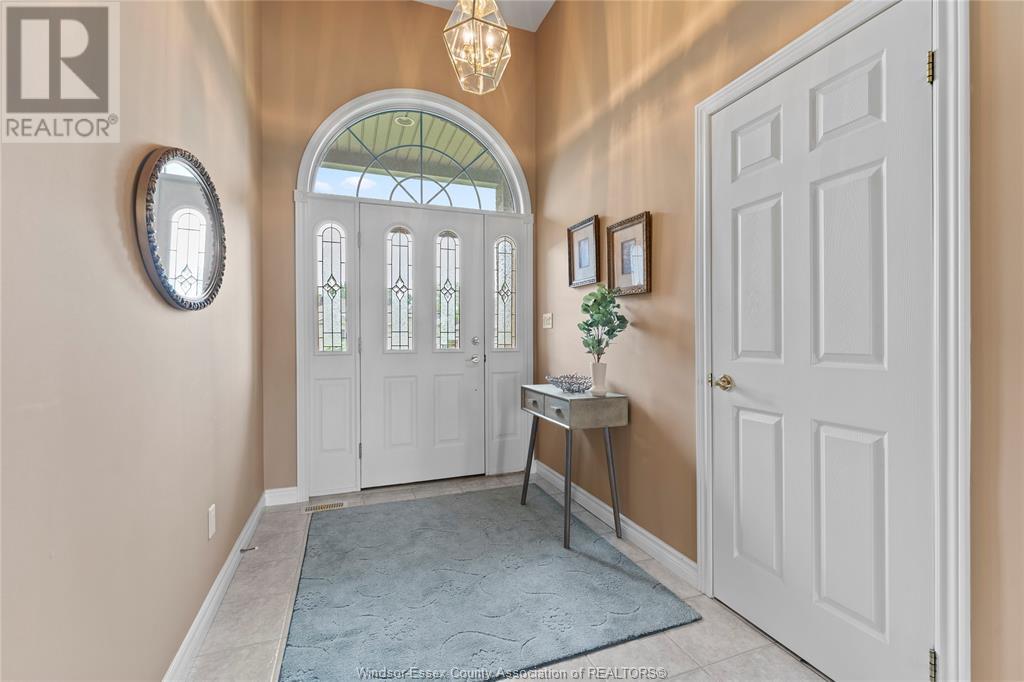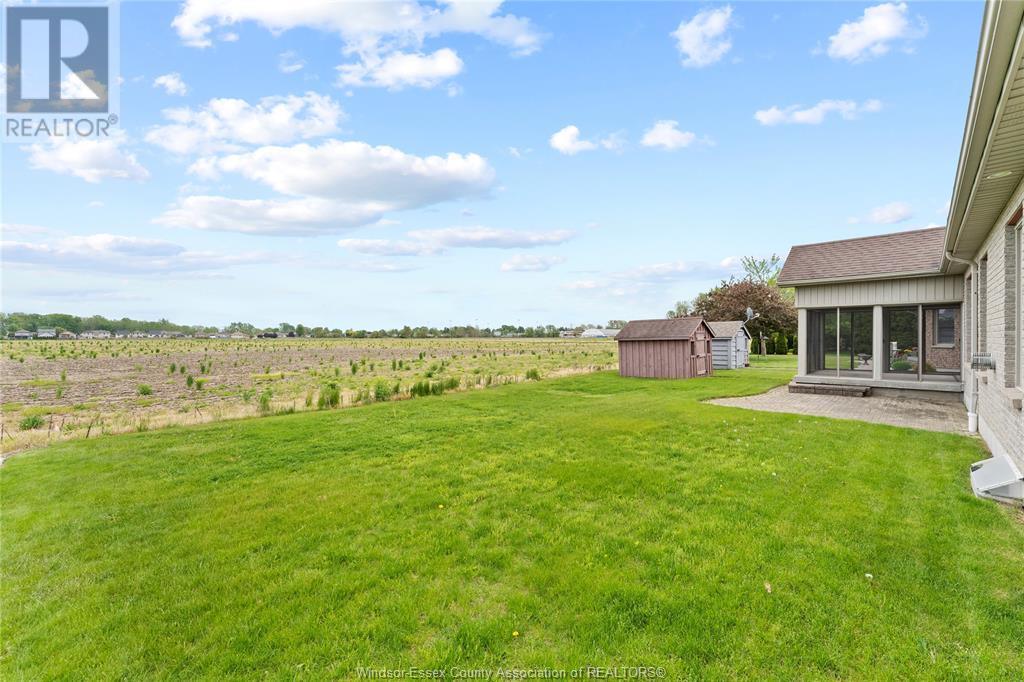100 Henry O'way Chatham, Ontario N7L 5M4
$729,900
This immaculate, sprawling brick ranch, features 3+1 beds and 3 full baths, w/finished basement, situated in a desirable Chatham location! Walk into the foyer, opening up to the spacious great room w/gas fp and 9ft ceilings. Crown molding and pot lighting carry throughout, into the adjacent dining room. Large kitchen w/centre island and solid oak cabinetry. Eating area w/access to a connected, screened in rear porch. Good-sized primary bdrm w/3pc ensuite & walk in closet. Main flr laundry. Finished basement offers family rm w/wet bar and second gas fp, alongside a billiards/games area. Separate utility room/workshop. HRV system, HWT (2024), Furnace/AC (2021), Roof (2012). Grade entrance to a 21x22 double car insulated garage. Exterior presents landscaped and treed grounds, w/sprinklers & storage shed. Close proximity to schools, parks and shopping! (id:35492)
Property Details
| MLS® Number | 24011391 |
| Property Type | Single Family |
| Features | Double Width Or More Driveway, Finished Driveway, Front Driveway |
Building
| Bathroom Total | 3 |
| Bedrooms Above Ground | 3 |
| Bedrooms Below Ground | 1 |
| Bedrooms Total | 4 |
| Appliances | Dishwasher, Dryer, Microwave Range Hood Combo, Stove, Washer |
| Architectural Style | Ranch |
| Constructed Date | 2000 |
| Construction Style Attachment | Detached |
| Cooling Type | Central Air Conditioning |
| Exterior Finish | Brick |
| Fireplace Fuel | Gas |
| Fireplace Present | Yes |
| Fireplace Type | Direct Vent |
| Flooring Type | Carpeted, Ceramic/porcelain |
| Foundation Type | Concrete |
| Heating Fuel | Natural Gas |
| Heating Type | Forced Air, Furnace |
| Stories Total | 1 |
| Type | House |
Parking
| Attached Garage | |
| Garage | |
| Inside Entry |
Land
| Acreage | No |
| Landscape Features | Landscaped |
| Size Irregular | 66.27x112.57 |
| Size Total Text | 66.27x112.57 |
| Zoning Description | Res |
Rooms
| Level | Type | Length | Width | Dimensions |
|---|---|---|---|---|
| Lower Level | 3pc Bathroom | Measurements not available | ||
| Lower Level | Utility Room | Measurements not available | ||
| Lower Level | Hobby Room | Measurements not available | ||
| Lower Level | Bedroom | Measurements not available | ||
| Lower Level | Recreation Room | Measurements not available | ||
| Lower Level | Florida/fireplace | Measurements not available | ||
| Main Level | 3pc Ensuite Bath | Measurements not available | ||
| Main Level | 3pc Bathroom | Measurements not available | ||
| Main Level | Bedroom | Measurements not available | ||
| Main Level | Bedroom | Measurements not available | ||
| Main Level | Primary Bedroom | Measurements not available | ||
| Main Level | Laundry Room | Measurements not available | ||
| Main Level | Sunroom | Measurements not available | ||
| Main Level | Eating Area | Measurements not available | ||
| Main Level | Kitchen | Measurements not available | ||
| Main Level | Dining Room | Measurements not available | ||
| Main Level | Living Room/fireplace | Measurements not available | ||
| Main Level | Foyer | Measurements not available |
https://www.realtor.ca/real-estate/26902531/100-henry-oway-chatham
Interested?
Contact us for more information

John Sapardanis
Broker
www.sapardanis.com/

6505 Tecumseh Road East
Windsor, Ontario N8T 1E7
(519) 944-5955
(519) 944-3387
www.remax-preferred-on.com/

Mitchell Milanis
Sales Representative
https://www.facebook.com/mitchmilanisrealestate
https://ca.linkedin.com/in/mitchell-milanis-160701b8
https://www.instagram.com/mitchmilanisrealestate/

6505 Tecumseh Road East
Windsor, Ontario N8T 1E7
(519) 944-5955
(519) 944-3387
www.remax-preferred-on.com/









































