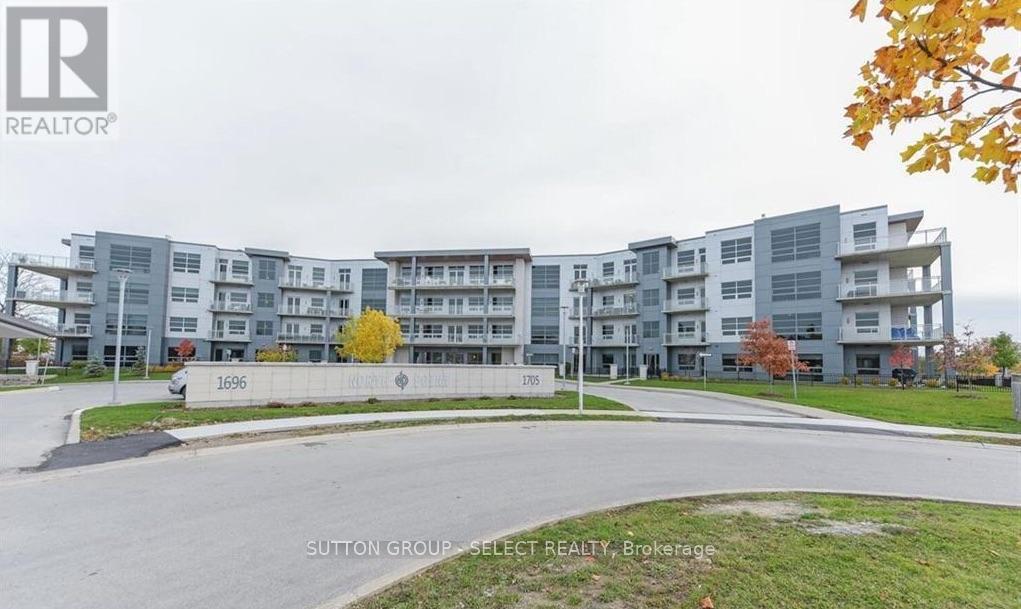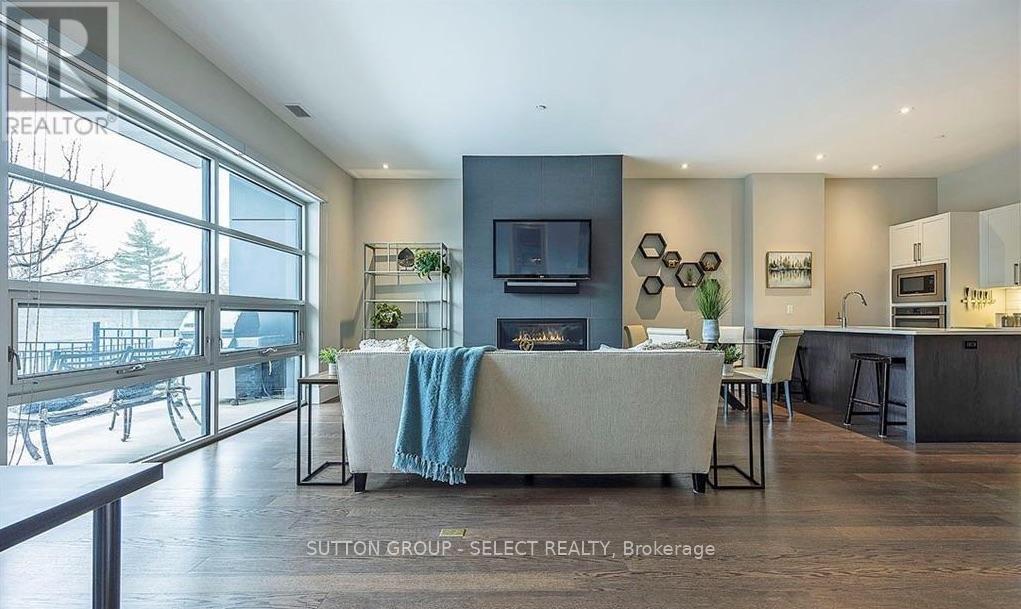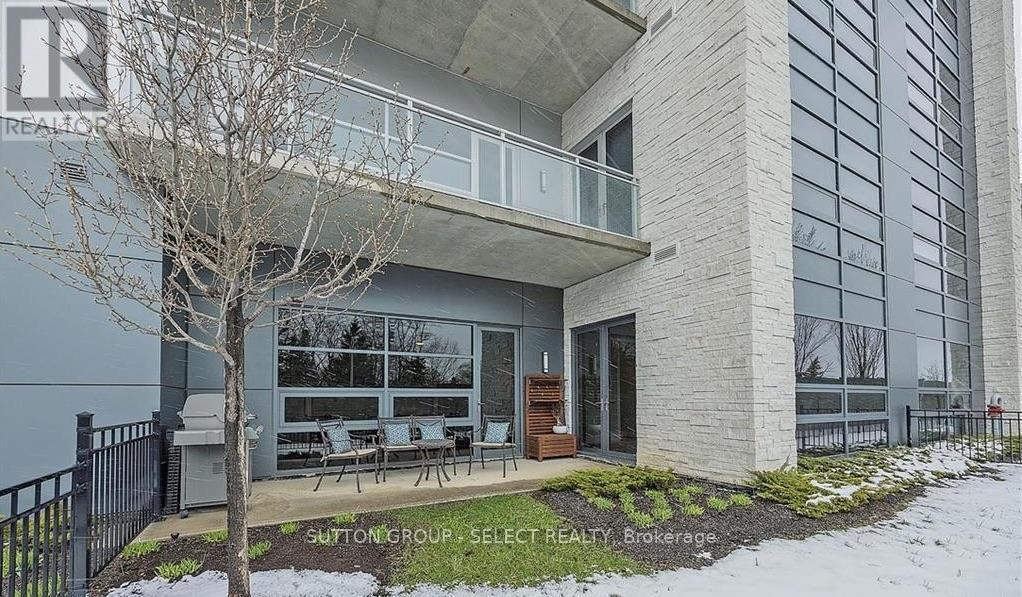100 - 1705 Fiddlehead Place London, Ontario N6G 5M9
$549,900Maintenance, Insurance, Common Area Maintenance, Parking
$434.08 Monthly
Maintenance, Insurance, Common Area Maintenance, Parking
$434.08 MonthlyMain floor unit with private yard! Whether you're a discerning professional seeking a contemporary and elegantly located residence, a retiree eagler to downsize without giving up luxury and amenities, or an investor in search of a lucrative rental property near Western University that promises exceptional tenant appeal, look no further. This pristine, ground-level condo in a highly desirable complex checks every box. Boasting approx 1,200 sq ft with comprehensive upgrades, it's just a stone's throw from Masonville's bustling restaurants, shops, and services, and mere minutes from Western and University Hospital. The unit features a bright, open concept layout with 10ft ceilings, and large windows, a seamless flow from the entrance to a dining/living area with a gas fireplace, premium engineered hardwood floors, and a kitchen that leaves no desire unfulfilled, including a gas range, high-end appliances, and granite counters. The primary bedroom enhances this appealing package offering a beautiful ensuite and direct access to the main floor patio and fenced in yard, ensuring a private oasis for relaxation. Additional comforts include a 2 pc bathroom, in-suite laundry, a private, south-facing patio with green space, in-floor heating, secure entry with 24/7 security, plus two parking spaces and a storage locker. This condo is the complete package, just waiting for you. (id:35492)
Property Details
| MLS® Number | X11908499 |
| Property Type | Single Family |
| Community Name | North R |
| Amenities Near By | Park, Public Transit, Hospital |
| Community Features | Pet Restrictions, Community Centre, School Bus |
| Features | Balcony, In Suite Laundry |
| Parking Space Total | 2 |
Building
| Bathroom Total | 2 |
| Bedrooms Above Ground | 1 |
| Bedrooms Total | 1 |
| Amenities | Storage - Locker |
| Cooling Type | Central Air Conditioning |
| Exterior Finish | Brick |
| Half Bath Total | 1 |
| Heating Fuel | Natural Gas |
| Heating Type | Forced Air |
| Size Interior | 1,000 - 1,199 Ft2 |
| Type | Apartment |
Land
| Acreage | No |
| Fence Type | Fenced Yard |
| Land Amenities | Park, Public Transit, Hospital |
Rooms
| Level | Type | Length | Width | Dimensions |
|---|---|---|---|---|
| Main Level | Living Room | 6.07 m | 3.63 m | 6.07 m x 3.63 m |
| Main Level | Dining Room | 6.07 m | 1.78 m | 6.07 m x 1.78 m |
| Main Level | Kitchen | 4.43 m | 2.97 m | 4.43 m x 2.97 m |
| Main Level | Primary Bedroom | 5.84 m | 4.8 m | 5.84 m x 4.8 m |
| Main Level | Laundry Room | 2.51 m | 2.16 m | 2.51 m x 2.16 m |
https://www.realtor.ca/real-estate/27768774/100-1705-fiddlehead-place-london-north-r
Contact Us
Contact us for more information

Phil Pattyn
Salesperson
(519) 433-4331


























