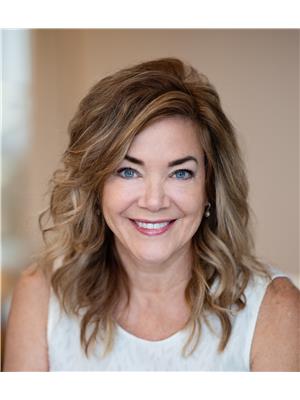10 Pilkington Way Cambridge, Ontario N1S 5B9
$846,900
Freehold Townhomes in Popular Westwood Village, Cambridge! Welcome to the Heron, a 1603sft floorplan. The perfect blend of modern design and comfort. These all-brick towns with stone accents offer an inviting open-concept main floor with 9-foot ceilings. Step through the 8' tall full-lite front door into a spacious foyer that flows seamlessly into the dining room and great room, perfect for entertaining. Busy chefs will appreciate cooking in the kitchen featuring quartz countertops, an island with a breakfast bar, and stainless steel appliances. Upstairs, you'll find a convenient second-floor laundry and three generous size bedrooms. The primary bedroom is bright and airy with oversize window, and there's both a walk-in closet plus an additional double-door closet. The private ensuite has tile shower and double sinks. Additional highlights include a carpet-free main floor, soft-close kitchen cabinetry, a high-efficiency gas furnace, ERV, Wi-Fi programmable thermostat, wood handrails with metal balusters, and a 3-piece rough-in for the basement. No POTL fees. Don’t miss your chance to live in this vibrant family community with amazing new splash pad / skate park. (id:35492)
Property Details
| MLS® Number | 40660339 |
| Property Type | Single Family |
| Amenities Near By | Park, Playground |
| Parking Space Total | 2 |
Building
| Bathroom Total | 3 |
| Bedrooms Above Ground | 3 |
| Bedrooms Total | 3 |
| Appliances | Dishwasher, Microwave, Refrigerator, Stove, Hood Fan |
| Architectural Style | 2 Level |
| Basement Development | Unfinished |
| Basement Type | Full (unfinished) |
| Construction Style Attachment | Attached |
| Cooling Type | None |
| Exterior Finish | Brick, Stone |
| Half Bath Total | 1 |
| Heating Type | Forced Air |
| Stories Total | 2 |
| Size Interior | 1603 Sqft |
| Type | Row / Townhouse |
| Utility Water | Municipal Water |
Parking
| Attached Garage |
Land
| Access Type | Highway Access |
| Acreage | No |
| Land Amenities | Park, Playground |
| Sewer | Municipal Sewage System |
| Size Frontage | 20 Ft |
| Size Total Text | Under 1/2 Acre |
| Zoning Description | Rm4r6 |
Rooms
| Level | Type | Length | Width | Dimensions |
|---|---|---|---|---|
| Second Level | 4pc Bathroom | Measurements not available | ||
| Second Level | Laundry Room | Measurements not available | ||
| Second Level | Bedroom | 12'5'' x 9'3'' | ||
| Second Level | Bedroom | 12'5'' x 9'4'' | ||
| Second Level | Full Bathroom | Measurements not available | ||
| Second Level | Bedroom | 14'0'' x 12'7'' | ||
| Main Level | 2pc Bathroom | Measurements not available | ||
| Main Level | Foyer | Measurements not available | ||
| Main Level | Kitchen | 10'9'' x 10'0'' | ||
| Main Level | Dining Room | 9'0'' x 8'0'' | ||
| Main Level | Great Room | 19'0'' x 12'0'' |
https://www.realtor.ca/real-estate/27519223/10-pilkington-way-cambridge
Interested?
Contact us for more information

Tara Chatterson
Salesperson
(519) 741-0957
www.chattersongroup.com/

720 Westmount Rd.
Kitchener, Ontario N2E 2M6
(519) 741-0950
(519) 741-0957





