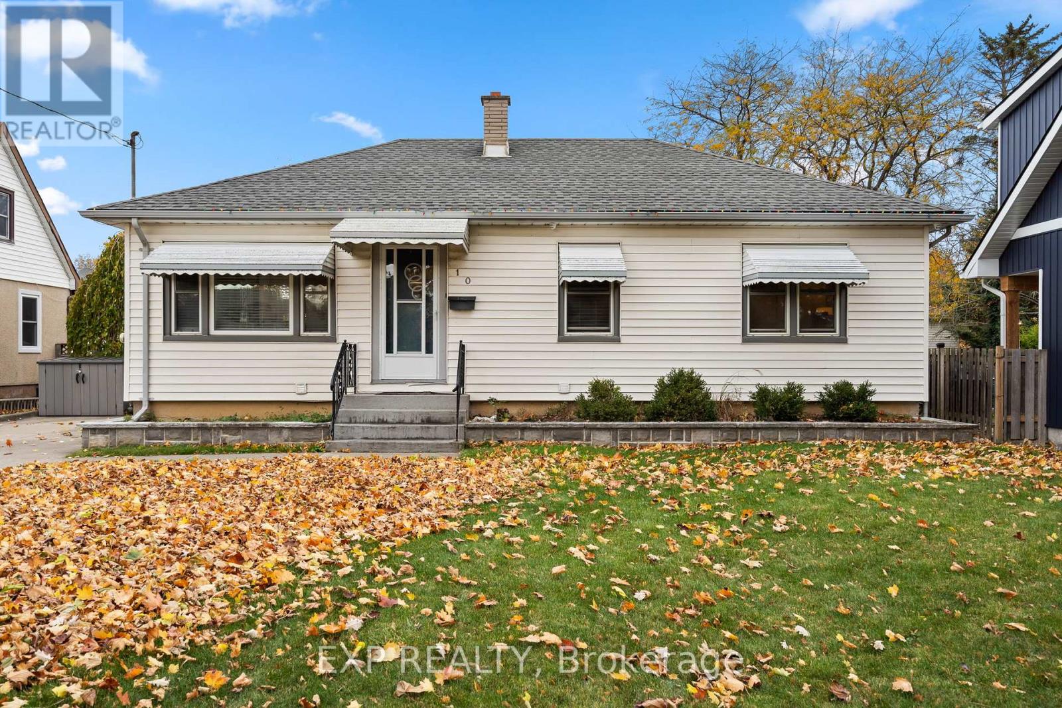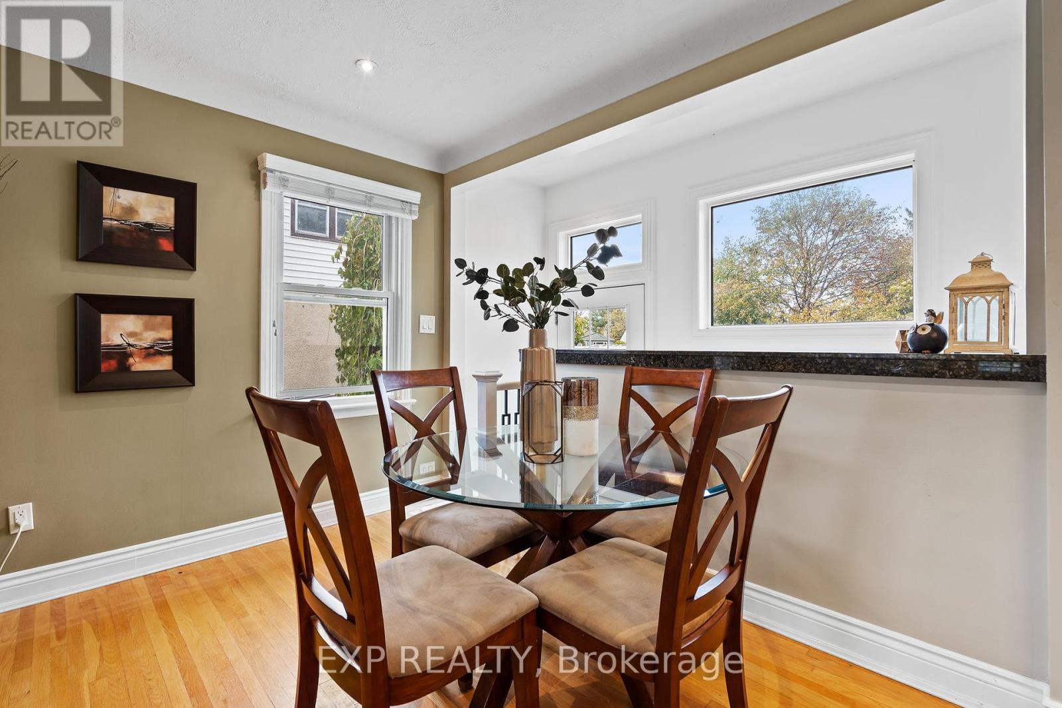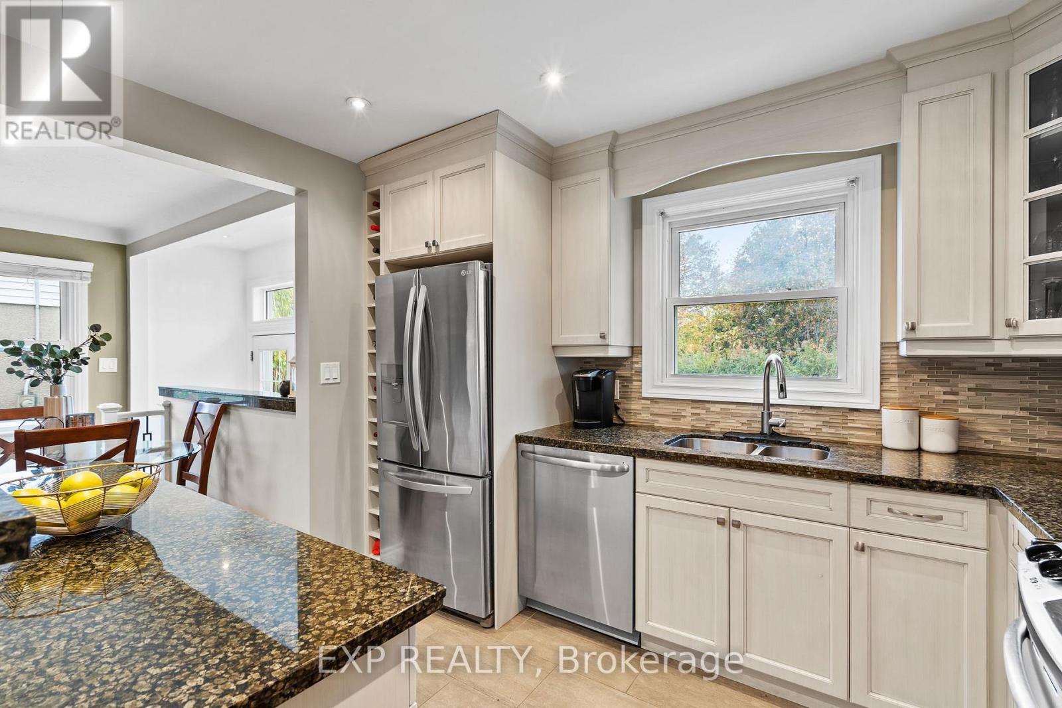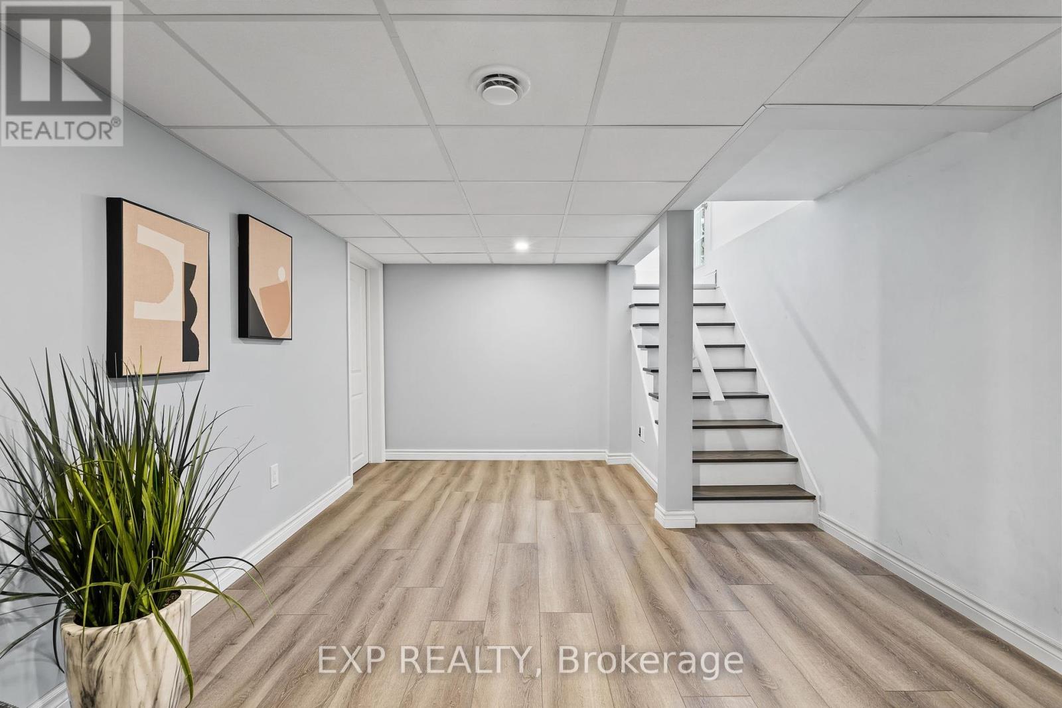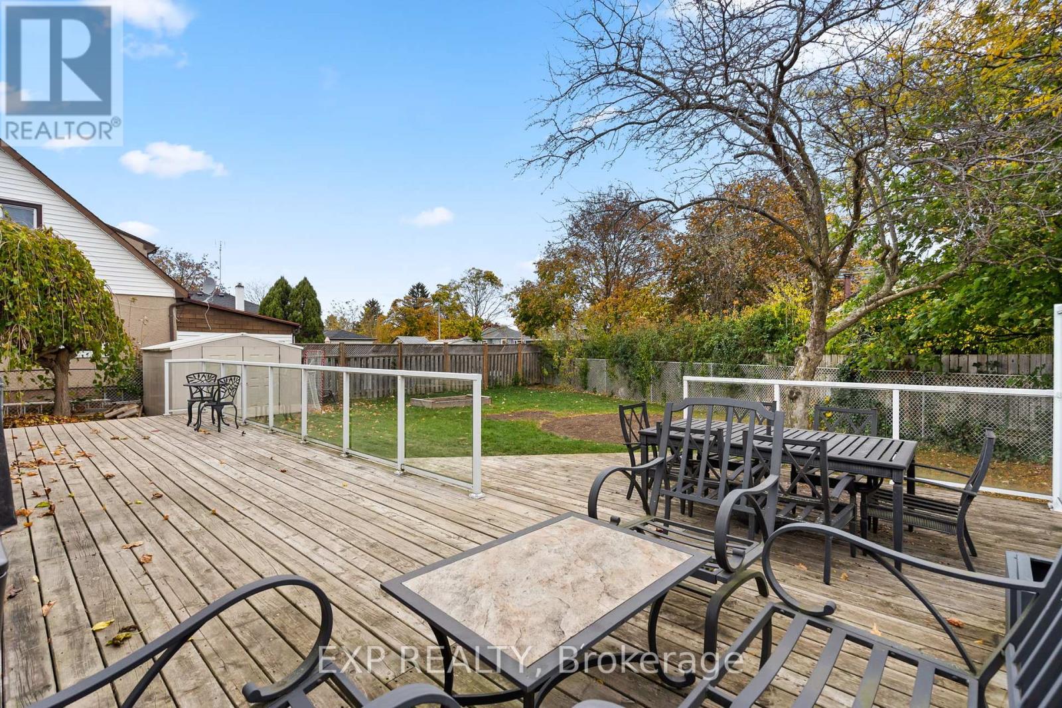10 Nickerson Avenue St. Catharines, Ontario L2N 3M1
$679,900
Welcome To This True North End Gem! This Fully Renovated 3-Bedroom Bungalow Effortlessly Combines Style, Charm, And Modern Living In One Of St. Catharines' Most Sought-After Neighbourhoods. Step Inside To Find Original Hardwood Floors Leading You Through An Open-Concept Main Level With A Custom Kitchen Featuring Stainless Steel Appliances, Granite Countertops, And Sleek Pot-lights. Spacious Bedrooms Provide Comfort, While The Renovated Basement Is A Show-Stopper, Boasting A Built-In Bar And A Stunning Bathroom Renovation (2021), Perfect For Entertaining. A Separate Laundry Room With Ample Storage Adds Everyday Convenience.Outside, Relax On The Expansive Deck With Glass Railings And Take In The Views Of The Massive Backyard. Recent Updates Include A Brand-New Furnace, AC, And Tankless Hot Water Heater For Modern Efficiency. Conveniently Located Within Walking Distance To Parks, Schools, And Restaurants, And Just A Short Trip To The Lake And Waterfront Trails, This Home Is Truly Move-In Ready! (id:35492)
Open House
This property has open houses!
2:00 pm
Ends at:4:00 pm
2:00 pm
Ends at:4:00 pm
Property Details
| MLS® Number | X11920162 |
| Property Type | Single Family |
| Community Name | 442 - Vine/Linwell |
| Amenities Near By | Place Of Worship, Park, Schools, Hospital |
| Equipment Type | None |
| Features | Carpet Free |
| Parking Space Total | 4 |
| Rental Equipment Type | None |
| Structure | Shed |
Building
| Bathroom Total | 2 |
| Bedrooms Above Ground | 3 |
| Bedrooms Total | 3 |
| Appliances | Water Heater, Dishwasher, Dryer, Microwave, Refrigerator, Stove, Washer, Window Coverings |
| Architectural Style | Bungalow |
| Basement Development | Finished |
| Basement Features | Walk-up |
| Basement Type | N/a (finished) |
| Construction Style Attachment | Detached |
| Cooling Type | Central Air Conditioning |
| Exterior Finish | Vinyl Siding |
| Flooring Type | Hardwood, Tile, Laminate |
| Foundation Type | Poured Concrete |
| Heating Fuel | Natural Gas |
| Heating Type | Forced Air |
| Stories Total | 1 |
| Type | House |
| Utility Water | Municipal Water |
Land
| Acreage | No |
| Land Amenities | Place Of Worship, Park, Schools, Hospital |
| Sewer | Sanitary Sewer |
| Size Depth | 125 Ft ,6 In |
| Size Frontage | 66 Ft |
| Size Irregular | 66 X 125.5 Ft |
| Size Total Text | 66 X 125.5 Ft |
Rooms
| Level | Type | Length | Width | Dimensions |
|---|---|---|---|---|
| Lower Level | Recreational, Games Room | 10.51 m | 6.5 m | 10.51 m x 6.5 m |
| Lower Level | Laundry Room | 3.54 m | 6 m | 3.54 m x 6 m |
| Main Level | Living Room | 4.73 m | 4.28 m | 4.73 m x 4.28 m |
| Main Level | Dining Room | 2.87 m | 1.75 m | 2.87 m x 1.75 m |
| Main Level | Kitchen | 3.5 m | 2.06 m | 3.5 m x 2.06 m |
| Main Level | Primary Bedroom | 3.38 m | 3.54 m | 3.38 m x 3.54 m |
| Main Level | Bedroom 2 | 3.38 m | 2.39 m | 3.38 m x 2.39 m |
| Main Level | Bedroom 3 | 3.12 m | 2.81 m | 3.12 m x 2.81 m |
Contact Us
Contact us for more information

Steven Gore
Salesperson
www.goreteamrealty.com/
www.facebook.com/goreteamrealty
4711 Yonge St 10th Flr, 106430
Toronto, Ontario M2N 6K8
(866) 530-7737


