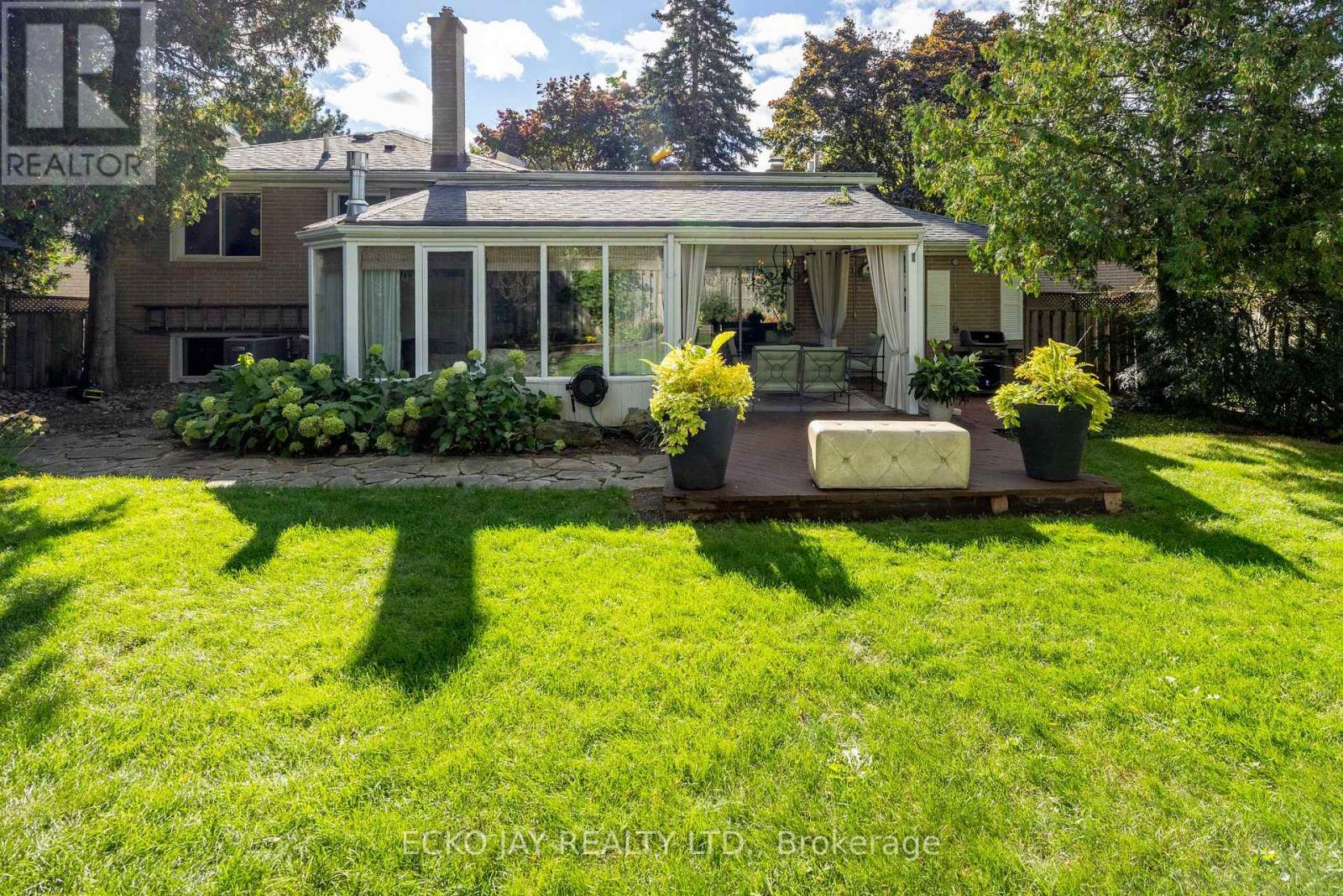10 Hirondelle Place Toronto (Parkwoods-Donalda), Ontario M3A 1V8
$1,788,800
This casually elegant, four-level side-split home is nestled on a quiet cul-de-sac in the coveted Donalda Golf Course neighborhood. Designed by esteemed designer Candice Olson, the interiors blend style and comfort, while the property itself boasts lush perennial gardens and mature trees, evoking a serene, countryside ambiance. Despite this tranquility, the home is conveniently close to all amenities, with quick access to major highways (401, DVP, 404), Donalda Golf Course, and Brookbanks Park Trail. Nearby, you will find top-rated public, Catholic, French Immersion, and private schools, including International Baccalaureate options, as well as a vibrant array of shops and dining at Don Mills. Community amenities, such as parks, tennis courts, skating rinks, and swimming pools, are within walking distance, along with TTC access, local ravine trails and grocery stores. O-H Sat, Nov 16th & Sun, Nov 17th, 2-4 p.m. **** EXTRAS **** 5-Range gas stv, Dining Rm: elf, sconces, & banquette. Bdrm/Wshrm elf's, exterior drapery & chandelier, blinds, Bsmt bdrm: B/i custom headboard & b/i Seura TV/Mirror (value $6,000) , cac, cvac, furnace, compost bin, work bench in garage* (id:35492)
Property Details
| MLS® Number | C10422153 |
| Property Type | Single Family |
| Community Name | Parkwoods-Donalda |
| Features | In-law Suite |
| Parking Space Total | 5 |
| Structure | Shed |
Building
| Bathroom Total | 3 |
| Bedrooms Above Ground | 4 |
| Bedrooms Below Ground | 1 |
| Bedrooms Total | 5 |
| Appliances | Garage Door Opener Remote(s), Central Vacuum |
| Basement Development | Finished |
| Basement Type | N/a (finished) |
| Construction Style Attachment | Detached |
| Construction Style Split Level | Sidesplit |
| Cooling Type | Central Air Conditioning |
| Exterior Finish | Brick |
| Fireplace Present | Yes |
| Fireplace Total | 2 |
| Flooring Type | Hardwood |
| Foundation Type | Block |
| Heating Fuel | Natural Gas |
| Heating Type | Forced Air |
| Type | House |
| Utility Water | Municipal Water |
Parking
| Attached Garage |
Land
| Acreage | No |
| Sewer | Sanitary Sewer |
| Size Depth | 130 Ft ,7 In |
| Size Frontage | 56 Ft ,1 In |
| Size Irregular | 56.09 X 130.63 Ft ; R: 75' E: 100'. 7,104 Sq. Ft. |
| Size Total Text | 56.09 X 130.63 Ft ; R: 75' E: 100'. 7,104 Sq. Ft. |
Rooms
| Level | Type | Length | Width | Dimensions |
|---|---|---|---|---|
| Basement | Bedroom 5 | 5 m | 4.48 m | 5 m x 4.48 m |
| Lower Level | Recreational, Games Room | 5.82 m | 4 m | 5.82 m x 4 m |
| Lower Level | Bedroom 4 | 4.24 m | 1 m | 4.24 m x 1 m |
| Main Level | Living Room | 3.69 m | 3.75 m | 3.69 m x 3.75 m |
| Main Level | Dining Room | 4.54 m | 2.59 m | 4.54 m x 2.59 m |
| Main Level | Kitchen | 4.11 m | 4.08 m | 4.11 m x 4.08 m |
| Main Level | Sunroom | 4.57 m | 3.47 m | 4.57 m x 3.47 m |
| Upper Level | Primary Bedroom | 4.21 m | 3.08 m | 4.21 m x 3.08 m |
| Upper Level | Bedroom 2 | 3.35 m | 3.08 m | 3.35 m x 3.08 m |
| Upper Level | Bedroom 3 | 3.08 m | 2.78 m | 3.08 m x 2.78 m |
Interested?
Contact us for more information
Ecko Jay
Broker of Record
www.eckojay.com/

1865 Leslie St. Unit 202
Toronto, Ontario M3B 2M3
(416) 445-8858
(416) 445-5590
www.eckojay.com/
https://www.facebook.com/eckojayrealty/
https://www.linkedin.com/in/eckojayrealty/









































