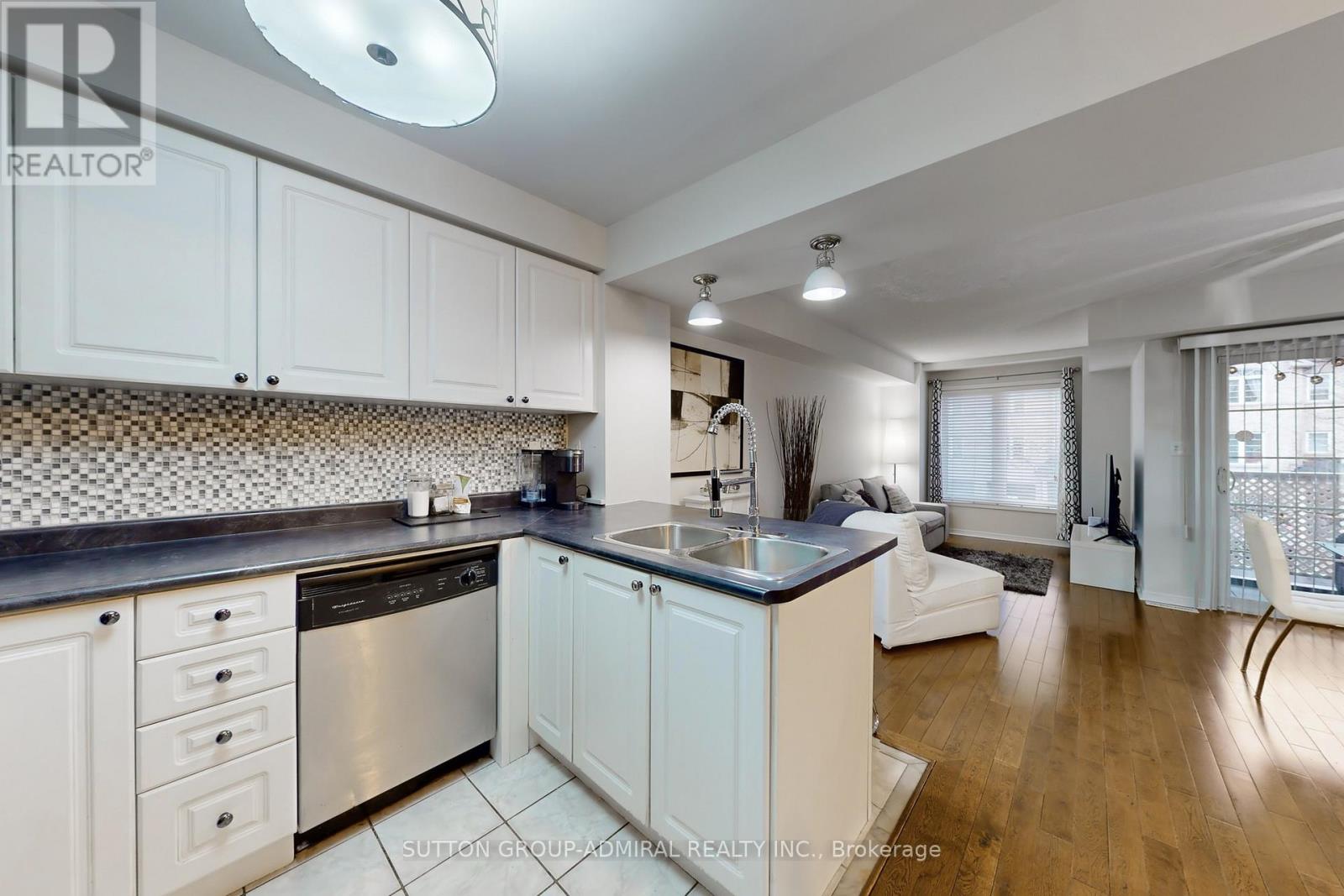10 Burnsborough Street Ajax, Ontario L1S 0B6
$629,000
Welcome to 10 Burnsborough St, located in the heart of downtown Ajax! This charming home is ideal for first-time buyers, offering 2 bedrooms and 1 bathroom in a thoughtfully designed layout. Featuring hardwood floors, this home boasts an open-concept living and dining area with a walk-out balcony that provides a perfect space to relax or entertain. The kitchen is equipped with appliances, a backsplash and a convenient breakfast bar. The spacious primary bedroom ensures comfort and tranquility with large windows and double closets. The secondary bedroom has a lovely skylight, filling the space with natural light and warmth. Enjoy the added convenience of direct garage access to the house. Situated in an unbeatable location, this home is just minutes from schools, parks, the scenic waterfront, Ajax GO Station, grocery stores, shopping centres, the Ajax Community Center, and GoodLife Fitness. With easy access to Highway 401, commuting is a breeze! (id:35492)
Property Details
| MLS® Number | E11901042 |
| Property Type | Single Family |
| Community Name | South West |
| Amenities Near By | Beach, Hospital, Park, Schools |
| Parking Space Total | 2 |
| Water Front Type | Waterfront |
Building
| Bathroom Total | 1 |
| Bedrooms Above Ground | 2 |
| Bedrooms Total | 2 |
| Appliances | Garage Door Opener Remote(s), Dishwasher, Dryer, Refrigerator, Stove, Washer, Window Coverings |
| Basement Development | Unfinished |
| Basement Type | N/a (unfinished) |
| Construction Style Attachment | Attached |
| Cooling Type | Central Air Conditioning |
| Exterior Finish | Brick |
| Flooring Type | Hardwood, Ceramic |
| Foundation Type | Poured Concrete |
| Heating Fuel | Natural Gas |
| Heating Type | Forced Air |
| Stories Total | 3 |
| Type | Row / Townhouse |
| Utility Water | Municipal Water |
Parking
| Garage |
Land
| Acreage | No |
| Land Amenities | Beach, Hospital, Park, Schools |
| Sewer | Sanitary Sewer |
| Size Depth | 42 Ft ,7 In |
| Size Frontage | 16 Ft ,4 In |
| Size Irregular | 16.4 X 42.65 Ft |
| Size Total Text | 16.4 X 42.65 Ft|under 1/2 Acre |
Rooms
| Level | Type | Length | Width | Dimensions |
|---|---|---|---|---|
| Second Level | Primary Bedroom | 4.09 m | 3.07 m | 4.09 m x 3.07 m |
| Second Level | Bedroom 2 | 3.33 m | 2.74 m | 3.33 m x 2.74 m |
| Second Level | Bathroom | 2.74 m | 1.55 m | 2.74 m x 1.55 m |
| Main Level | Living Room | 5.49 m | 4.67 m | 5.49 m x 4.67 m |
| Main Level | Dining Room | 5.49 m | 4.67 m | 5.49 m x 4.67 m |
| Main Level | Kitchen | 3 m | 2.67 m | 3 m x 2.67 m |
| Main Level | Eating Area | 3 m | 2.67 m | 3 m x 2.67 m |
https://www.realtor.ca/real-estate/27754770/10-burnsborough-street-ajax-south-west-south-west
Contact Us
Contact us for more information
David Elfassy
Broker
(416) 899-1199
www.teamelfassy.com/
https//www.facebook.com/daveelfassyrealestate
1206 Centre Street
Thornhill, Ontario L4J 3M9
(416) 739-7200
(416) 739-9367
www.suttongroupadmiral.com/

Melanie Mowat
Salesperson
1206 Centre Street
Thornhill, Ontario L4J 3M9
(416) 739-7200
(416) 739-9367
www.suttongroupadmiral.com/





















