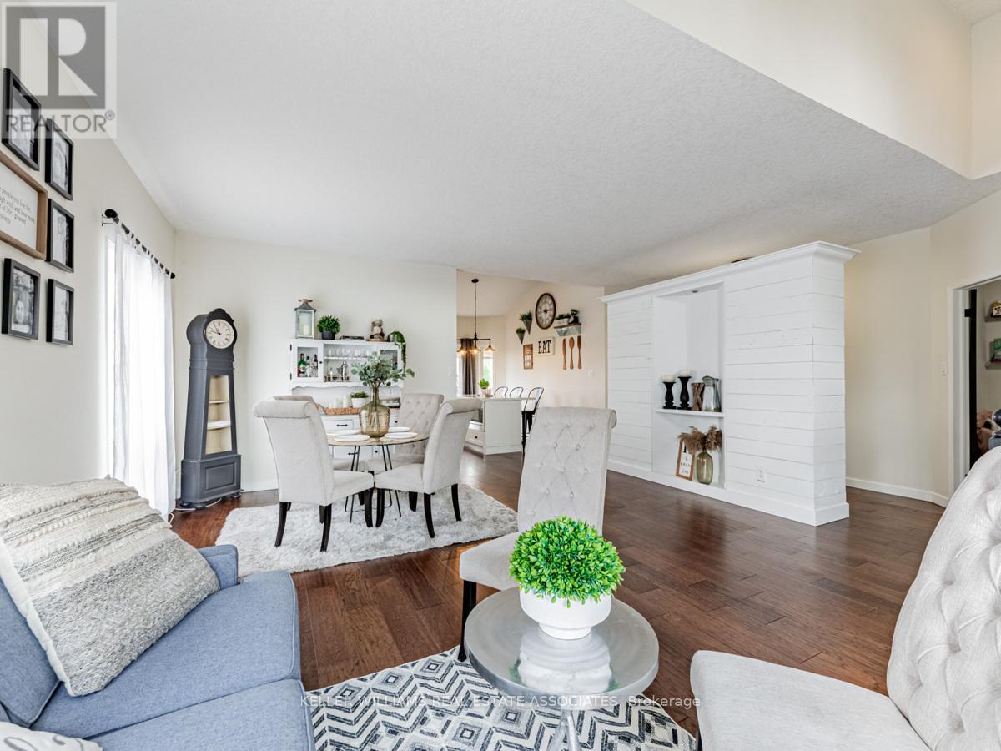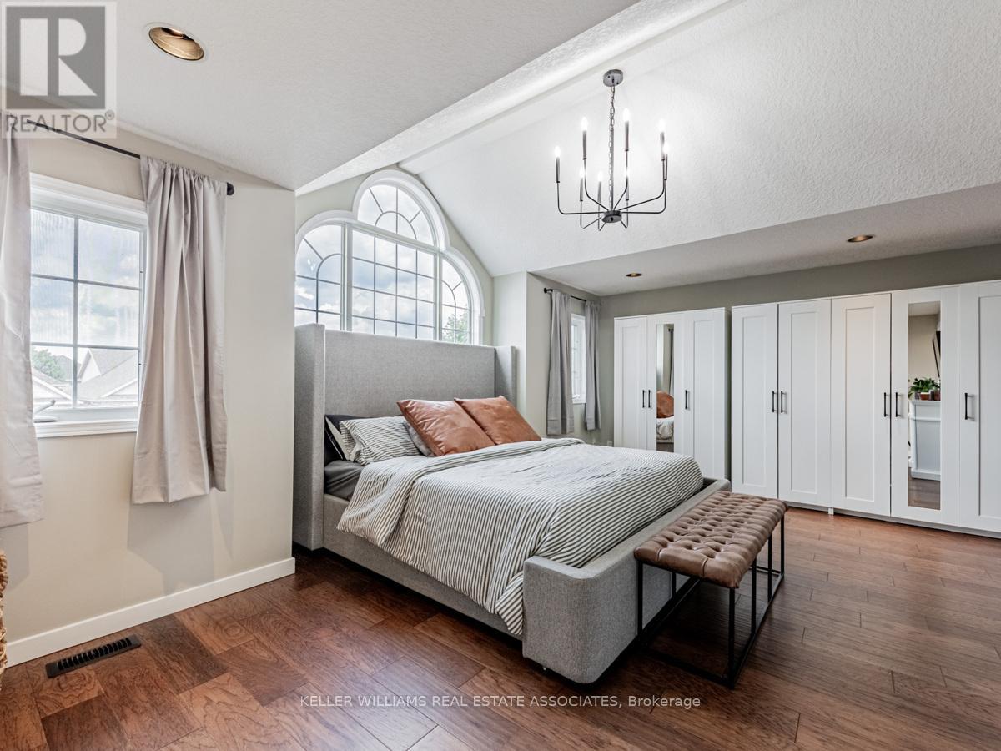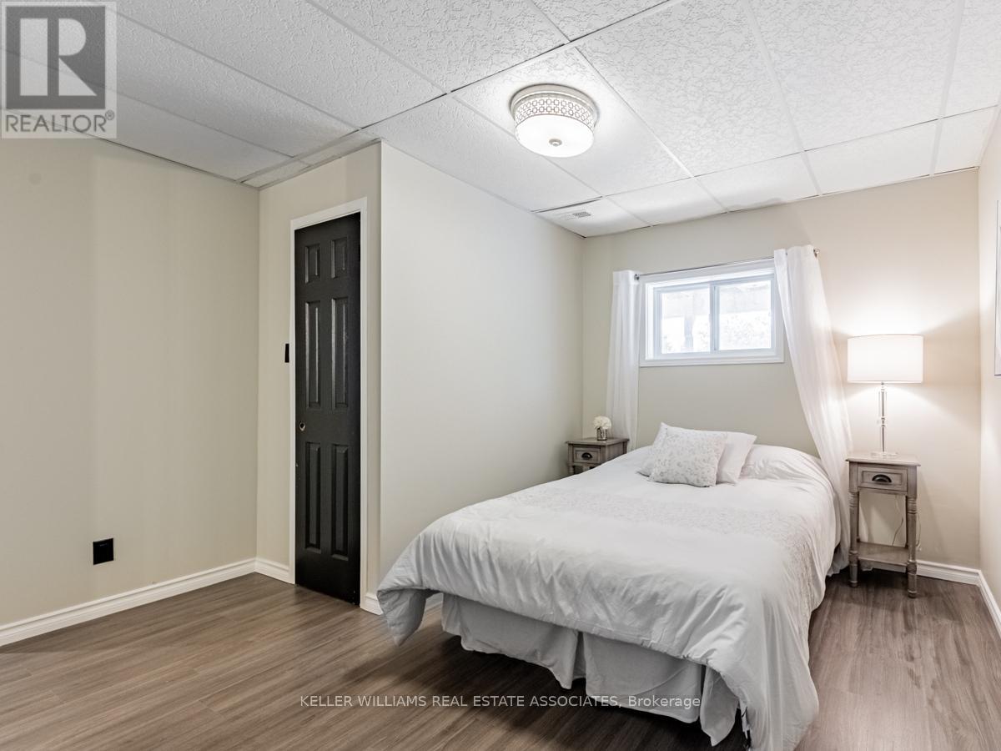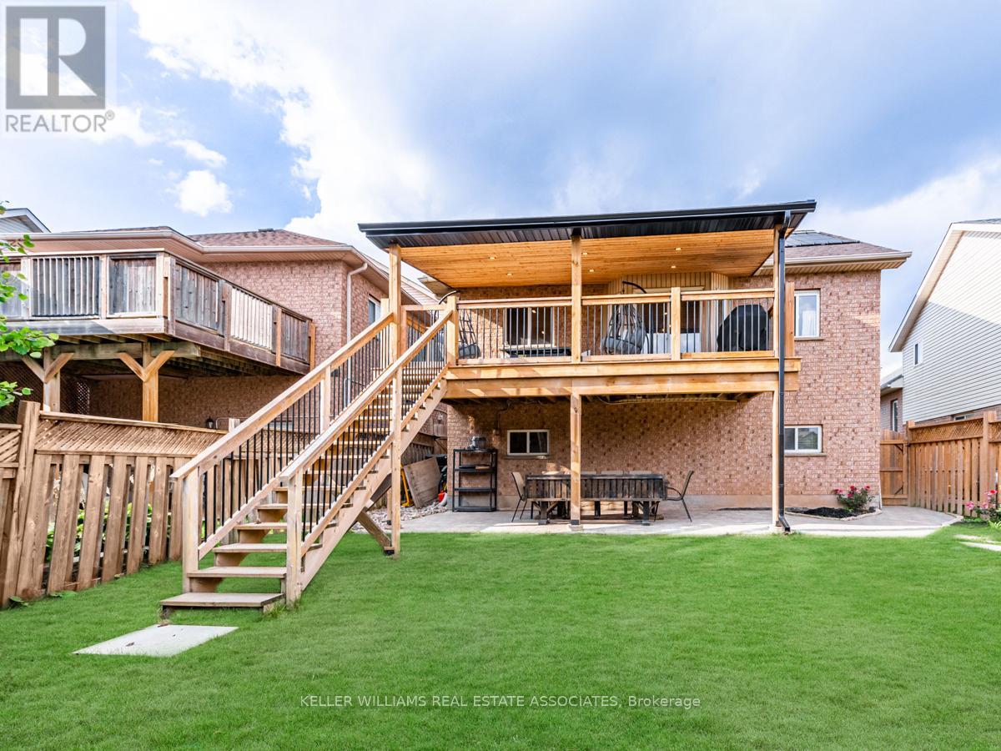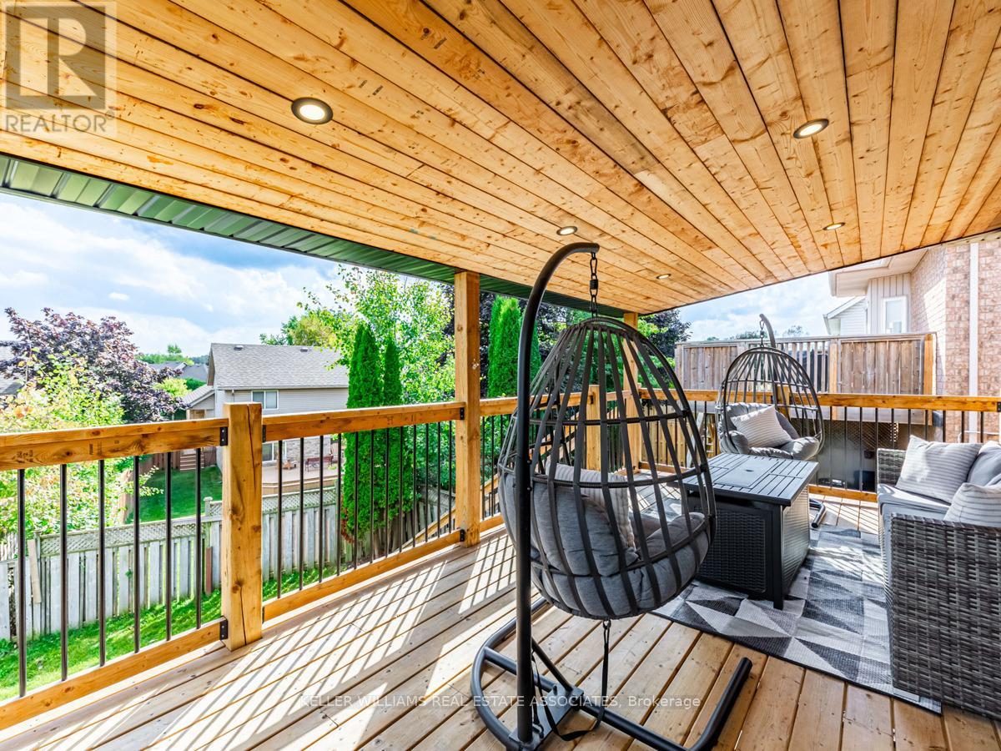10 Appleton Drive Orangeville, Ontario L9W 5C3
$1,124,900
Immerse yourself in luxury with this breathtaking open-concept masterpiece, meticulously renovated with top-tier finishes throughout. Offering over 2,500 square feet of flawless living space, this 3+2 bedroom, 3 bathroom home has every feature you've been dreaming of. Gleaming hardwood floors span the sunlit main and upper levels, effortlessly flowing through the expansive open-concept living and dining areas into the designer kitchen. The kitchen is a showstopper, featuring custom cabinetry, premium appliances, a striking barnwood range hood, and a generous breakfast island that opens up to a brand-new patio deck, complete with built-in lighting, perfect for entertaining. The main level boasts three generously sized bedrooms, including a lavish primary suite with a walk-in closet and a luxurious ensuite bath with premium finishes. Downstairs, the fully finished lower level offers incredible in-law suite potential, featuring a bright and airy living space with a cozy gas fireplace, two spacious bedrooms, and a full bathroom. The exterior is equally impressive, with a beautifully landscaped yard, new patio stones, and a stylish seating area. With direct entry from the two-car garage and proximity to major amenities, this home effortlessly blends modern luxury with everyday convenience. Move in and make this extraordinary house your home. (id:35492)
Property Details
| MLS® Number | W11822594 |
| Property Type | Single Family |
| Community Name | Orangeville |
| Parking Space Total | 4 |
| Structure | Shed |
Building
| Bathroom Total | 3 |
| Bedrooms Above Ground | 3 |
| Bedrooms Below Ground | 2 |
| Bedrooms Total | 5 |
| Appliances | Dishwasher, Dryer, Range, Refrigerator, Stove, Washer, Window Coverings |
| Basement Development | Finished |
| Basement Type | Full (finished) |
| Construction Style Attachment | Detached |
| Cooling Type | Central Air Conditioning |
| Exterior Finish | Brick, Vinyl Siding |
| Fireplace Present | Yes |
| Flooring Type | Laminate, Hardwood |
| Foundation Type | Poured Concrete |
| Heating Fuel | Natural Gas |
| Heating Type | Forced Air |
| Stories Total | 2 |
| Size Interior | 2,000 - 2,500 Ft2 |
| Type | House |
| Utility Water | Municipal Water |
Parking
| Garage |
Land
| Acreage | No |
| Sewer | Sanitary Sewer |
| Size Depth | 110 Ft ,8 In |
| Size Frontage | 47 Ft ,8 In |
| Size Irregular | 47.7 X 110.7 Ft |
| Size Total Text | 47.7 X 110.7 Ft |
Rooms
| Level | Type | Length | Width | Dimensions |
|---|---|---|---|---|
| Lower Level | Family Room | 3.96 m | 3.94 m | 3.96 m x 3.94 m |
| Lower Level | Bedroom 4 | 5.64 m | 5.66 m | 5.64 m x 5.66 m |
| Lower Level | Bedroom 5 | 3.84 m | 4.37 m | 3.84 m x 4.37 m |
| Main Level | Living Room | 3.2 m | 4.8 m | 3.2 m x 4.8 m |
| Main Level | Dining Room | 3.15 m | 4.8 m | 3.15 m x 4.8 m |
| Main Level | Kitchen | 3.28 m | 3.02 m | 3.28 m x 3.02 m |
| Main Level | Eating Area | 3.91 m | 3.64 m | 3.91 m x 3.64 m |
| Main Level | Bedroom 2 | 2.95 m | 3.3 m | 2.95 m x 3.3 m |
| Main Level | Bedroom 3 | 3.32 m | 3.3 m | 3.32 m x 3.3 m |
| Upper Level | Primary Bedroom | 4.88 m | 5.64 m | 4.88 m x 5.64 m |
Utilities
| Cable | Available |
| Sewer | Installed |
https://www.realtor.ca/real-estate/27701672/10-appleton-drive-orangeville-orangeville
Contact Us
Contact us for more information

Andrew Frank Tamburello
Salesperson
www.thefutureyouwant.ca/
www.facebook.com/AndrewTamburelloandCo
1939 Ironoak Way #101
Oakville, Ontario L6H 3V8
(905) 949-8866
(905) 949-6262





