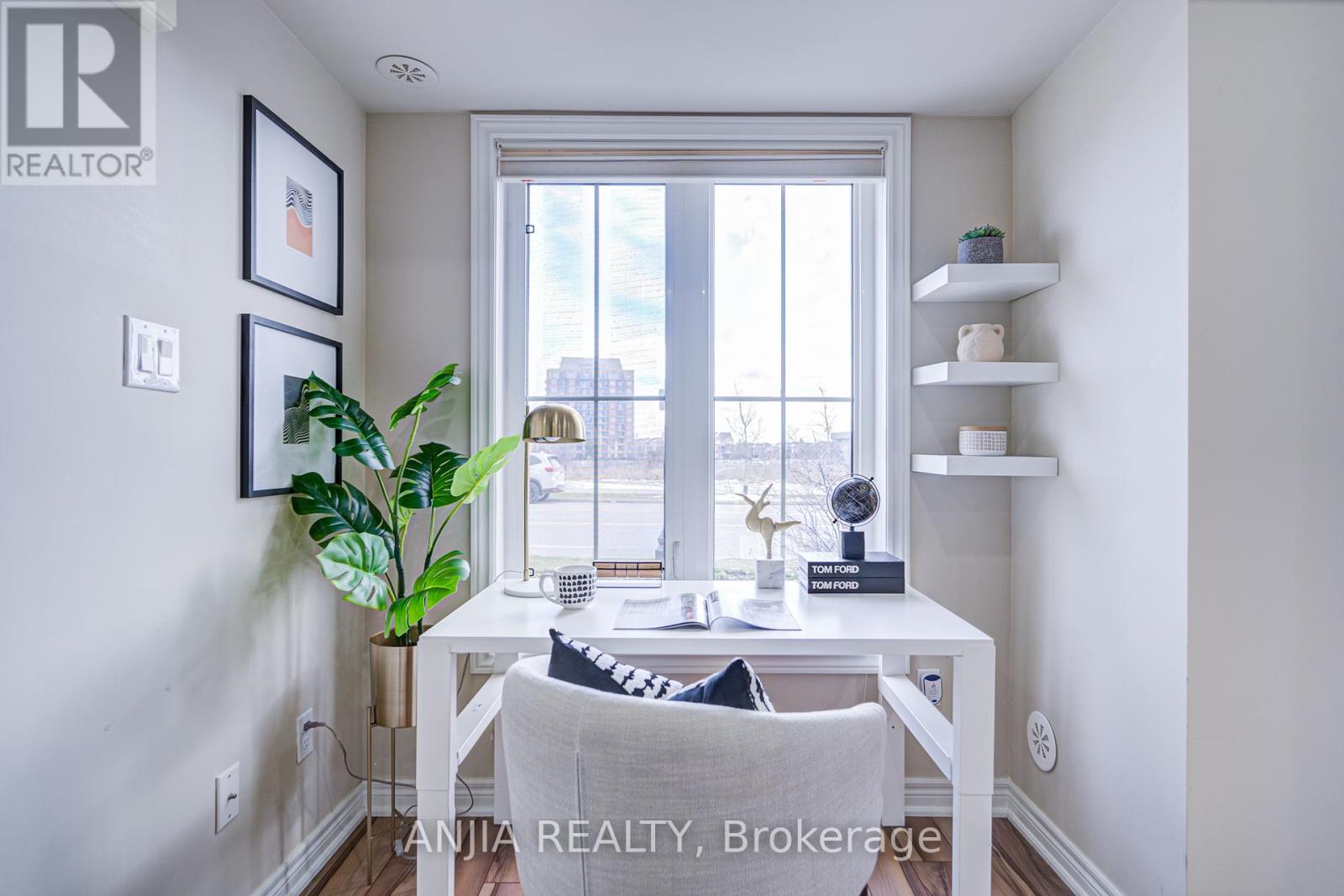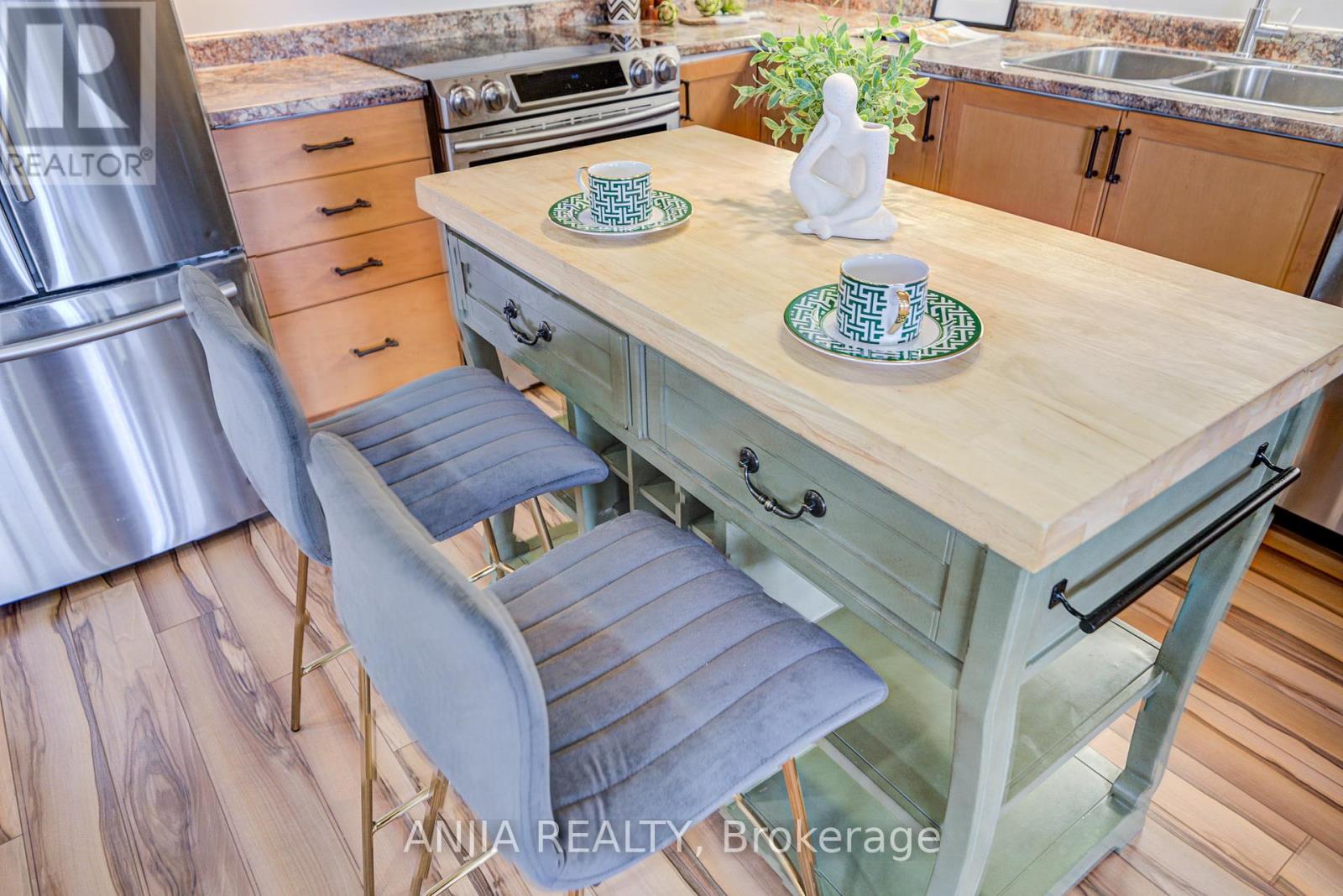10 - 51 Hays Boulevard Oakville, Ontario L6H 0J1
$660,000Maintenance, Common Area Maintenance, Insurance, Parking, Water
$432.44 Monthly
Maintenance, Common Area Maintenance, Insurance, Parking, Water
$432.44 MonthlyImmaculately Well-Maintained & Located In The Uptown Core's Best Neighborhood With 2 Bed And 2 Bath. Very Low Maintenance Fee. Functional Open Concept Floor Plan With Huge Living And Combined Dining. 2 Parking Side By Side In Sought After Water Lillies. Incredible ""Sea Rose"" Model, 974 Sqft. Ground Level, Private Corner End Unit With Lots Of Light & Green Space/Park In Front Of You! Upgraded Laminate Floors Throughout, Upgraded Stainless Steel Appliances, Gas Line For BBQ On Large Patio. Navient Tank Less High Energy Efficient Water Heater, 8 Gal On - Demand Water Heater Tank Holder For Instant Hot Water And Hydronic Air Heating. Energy Efficient Dimmable Pot Lights. Sound Proofed By Builder As Upgrade Option (Safe And Sound In The Ceiling). Ton Of Amenities Close By As Small And Large Dog Park, Pond, Small Urban Farm, Walmart, Super Store High Ranking Schools Are Just At Walk Distance. Walk To All Big Box Stores Like Walmart, Canadian Tire, Tim, Restaurants. Oakville GO Station Is 12 Mins Ride. All Highways Are Under 10 Minutes Ride. Very High Walk Score Of 84. This Home Is Perfect For Any Family Looking For Comfort And Style. Don't Miss Out On The Opportunity To Make This House Your Dream Home! A Must See!!! **** EXTRAS **** YORK AC Unit (2022) With 10 Years Of Labor & 20 Years Of Parts. Hot Water Tank (Owned). (id:35492)
Open House
This property has open houses!
2:00 pm
Ends at:4:30 pm
2:00 pm
Ends at:4:30 pm
Property Details
| MLS® Number | W11915035 |
| Property Type | Single Family |
| Community Name | Uptown Core |
| Community Features | Pet Restrictions |
| Parking Space Total | 2 |
Building
| Bathroom Total | 2 |
| Bedrooms Above Ground | 2 |
| Bedrooms Total | 2 |
| Amenities | Storage - Locker |
| Appliances | Water Heater, Dishwasher, Dryer, Refrigerator, Stove, Washer |
| Cooling Type | Central Air Conditioning |
| Exterior Finish | Brick |
| Flooring Type | Laminate |
| Half Bath Total | 1 |
| Heating Fuel | Natural Gas |
| Heating Type | Forced Air |
| Size Interior | 900 - 999 Ft2 |
| Type | Row / Townhouse |
Parking
| Underground |
Land
| Acreage | No |
Rooms
| Level | Type | Length | Width | Dimensions |
|---|---|---|---|---|
| Main Level | Great Room | 4.08 m | 6.4 m | 4.08 m x 6.4 m |
| Main Level | Kitchen | 3.17 m | 4.11 m | 3.17 m x 4.11 m |
| Main Level | Primary Bedroom | 3.1 m | 4.02 m | 3.1 m x 4.02 m |
| Main Level | Sitting Room | 2.01 m | 1 m | 2.01 m x 1 m |
| Main Level | Bedroom 2 | 3.05 m | 3.35 m | 3.05 m x 3.35 m |
| Main Level | Dining Room | 1 m | 2.95 m | 1 m x 2.95 m |
https://www.realtor.ca/real-estate/27783066/10-51-hays-boulevard-oakville-uptown-core-uptown-core
Contact Us
Contact us for more information

Harry Siu
Broker of Record
(416) 565-1888
anjiarealty.ca/
3601 Hwy 7 #308
Markham, Ontario L3R 0M3
(905) 808-6000
(905) 505-6000
Sara Qiao
Salesperson
www.saraqiao.com/
saraqiao/
3601 Hwy 7 #308
Markham, Ontario L3R 0M3
(905) 808-6000
(905) 505-6000









































