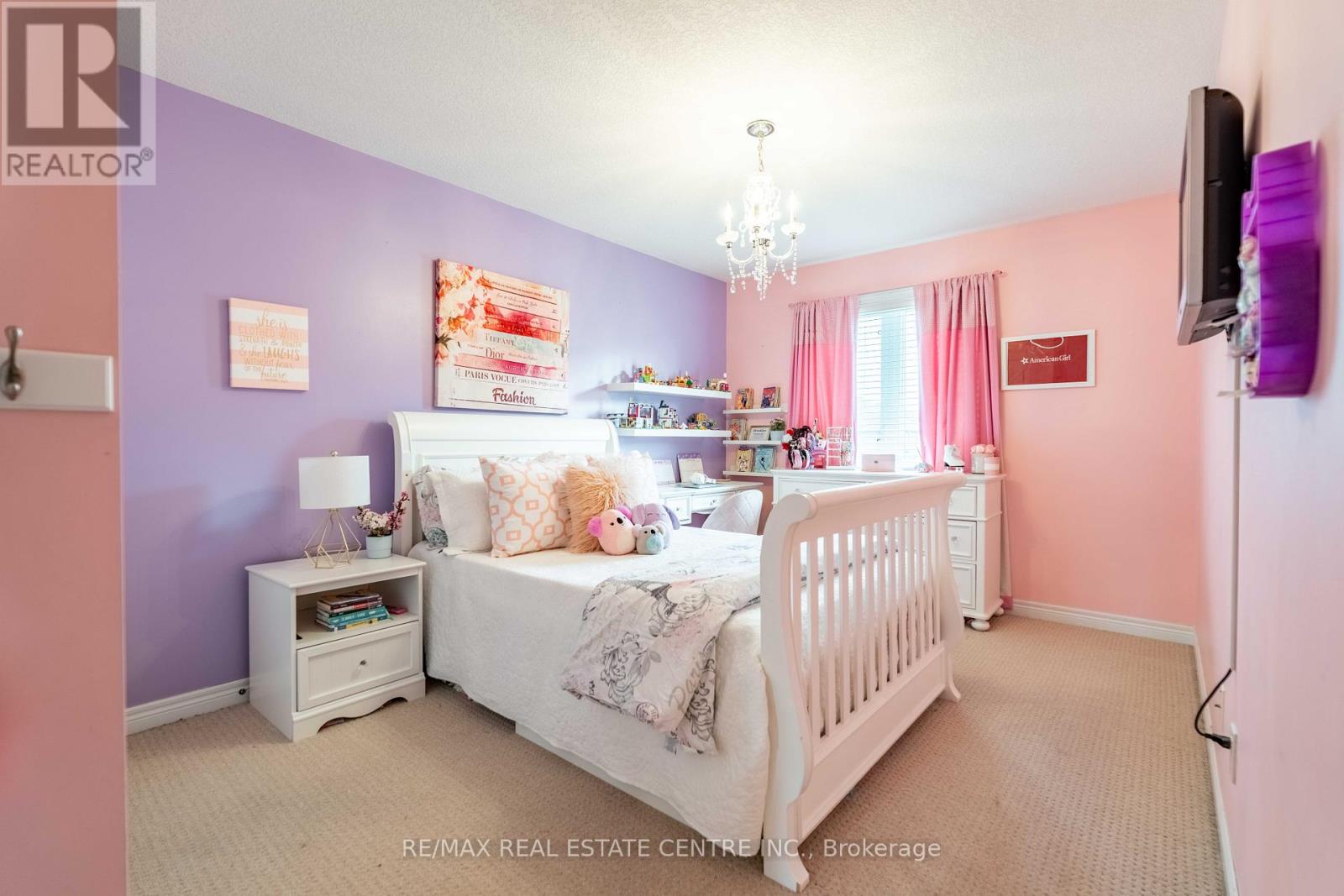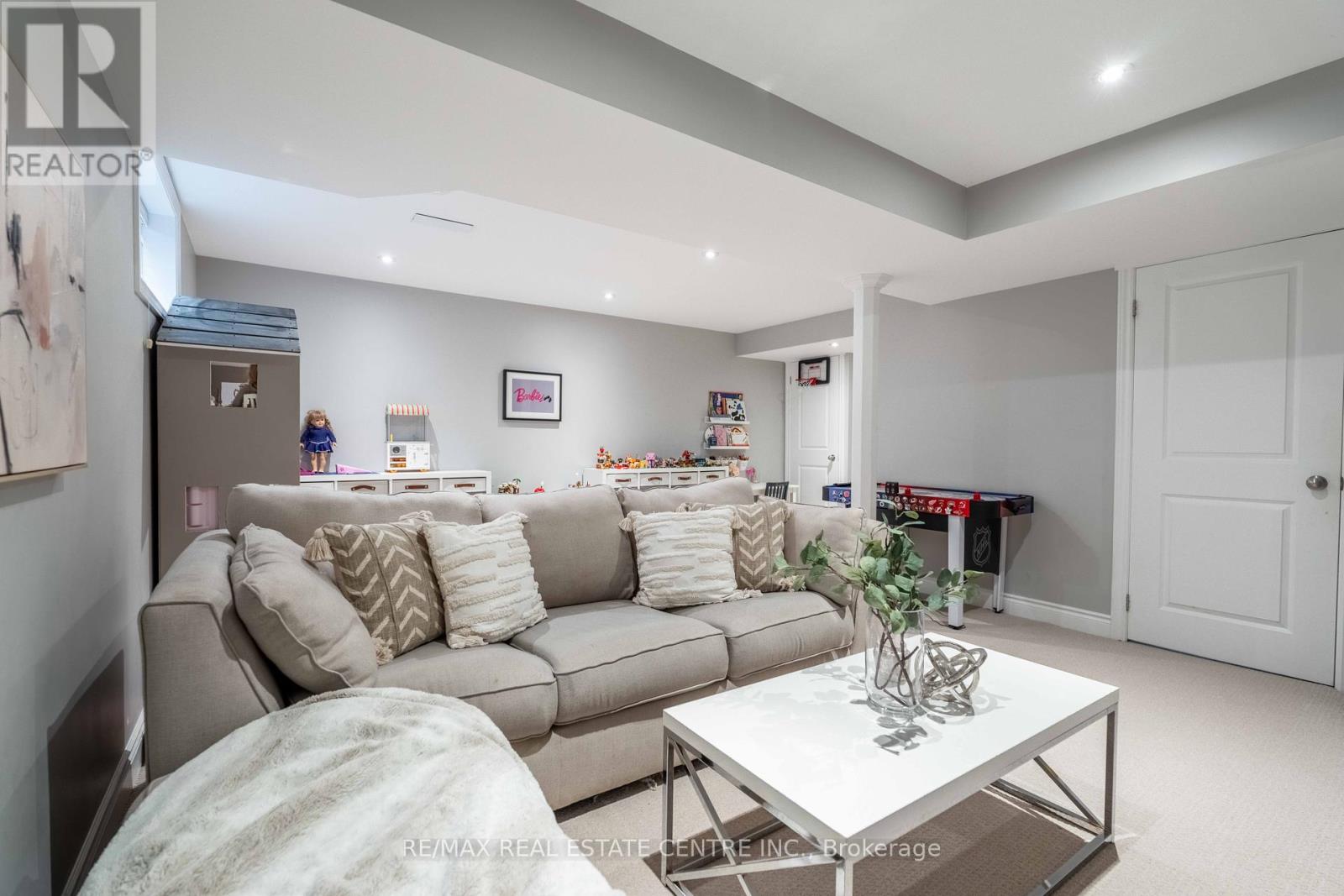10 - 45 Seabreeze Crescent Hamilton, Ontario L8E 5C8
$849,900
Welcome to 45 Seabreeze Crescent a spacious FREEHOLD 3 bedroom, 2.5 bathroom townhome nestled in a serene enclave, just steps away from the lake on a quiet crescent. The main floor features 9-foot ceilings, hardwood floors, beautiful kitchen equipped with stainless steel appliances and a stylish backsplash. Opens to cozy family room and dining room with walk-out to a private fenced yard, complete with maintenance-free turf and patio. Upstairs, you'll find three bedrooms, including a spacious primary bedroom with 2 large windows, fireplace, double closets and an ensuite, as well as a main bathroom. Finished Lower Level offers additional living space with a family room, gym area, laundry and plenty of storage. Impeccably maintained and move-in ready, this home is perfect for comfortable living and entertaining in a family-friendly neighbourhood. Five minute walk to public access points to the Lake, steps to 50 Point Marina and minutes to QEW, shops and all amenities. Great opportunity! Monthly fee of $142.18 for common elements and road maintenance. (id:35492)
Property Details
| MLS® Number | X11916350 |
| Property Type | Single Family |
| Community Name | Lakeshore |
| Amenities Near By | Beach, Hospital, Park, Schools |
| Features | Conservation/green Belt |
| Parking Space Total | 2 |
Building
| Bathroom Total | 3 |
| Bedrooms Above Ground | 3 |
| Bedrooms Total | 3 |
| Appliances | Garage Door Opener, Water Softener, Window Coverings |
| Basement Development | Finished |
| Basement Type | Full (finished) |
| Construction Style Attachment | Attached |
| Cooling Type | Central Air Conditioning |
| Exterior Finish | Brick |
| Foundation Type | Poured Concrete |
| Half Bath Total | 1 |
| Heating Fuel | Natural Gas |
| Heating Type | Forced Air |
| Stories Total | 2 |
| Size Interior | 1,500 - 2,000 Ft2 |
| Type | Row / Townhouse |
| Utility Water | Municipal Water |
Parking
| Attached Garage |
Land
| Acreage | No |
| Land Amenities | Beach, Hospital, Park, Schools |
| Sewer | Sanitary Sewer |
| Size Depth | 83 Ft ,1 In |
| Size Frontage | 19 Ft ,9 In |
| Size Irregular | 19.8 X 83.1 Ft |
| Size Total Text | 19.8 X 83.1 Ft|under 1/2 Acre |
| Surface Water | Lake/pond |
| Zoning Description | Residential |
Rooms
| Level | Type | Length | Width | Dimensions |
|---|---|---|---|---|
| Second Level | Primary Bedroom | 5.64 m | 6.43 m | 5.64 m x 6.43 m |
| Second Level | Bathroom | 3.38 m | 1.5 m | 3.38 m x 1.5 m |
| Second Level | Bedroom | 3.02 m | 4.78 m | 3.02 m x 4.78 m |
| Second Level | Bedroom | 2.51 m | 3.63 m | 2.51 m x 3.63 m |
| Second Level | Bathroom | 1 m | 1.52 m | 1 m x 1.52 m |
| Basement | Laundry Room | 3.4 m | 2.64 m | 3.4 m x 2.64 m |
| Basement | Other | 2.31 m | 1.24 m | 2.31 m x 1.24 m |
| Basement | Recreational, Games Room | 5.49 m | 5.56 m | 5.49 m x 5.56 m |
| Main Level | Kitchen | 2.64 m | 3.73 m | 2.64 m x 3.73 m |
| Main Level | Dining Room | 2.64 m | 3.3 m | 2.64 m x 3.3 m |
| Main Level | Family Room | 2.82 m | 7.04 m | 2.82 m x 7.04 m |
| Main Level | Bathroom | 1.04 m | 2.26 m | 1.04 m x 2.26 m |
https://www.realtor.ca/real-estate/27786547/10-45-seabreeze-crescent-hamilton-lakeshore-lakeshore
Contact Us
Contact us for more information

Scarlett Strati
Salesperson
(647) 400-1775
scarlettstrati.com/
www.facebook.com/scarlettstratirealty/
www.linkedin.com/in/scarlettstrati/?originalSubdomain=ca
720 Guelph Line #a
Burlington, Ontario L7R 4E2
(905) 333-3500
(905) 333-3616










































