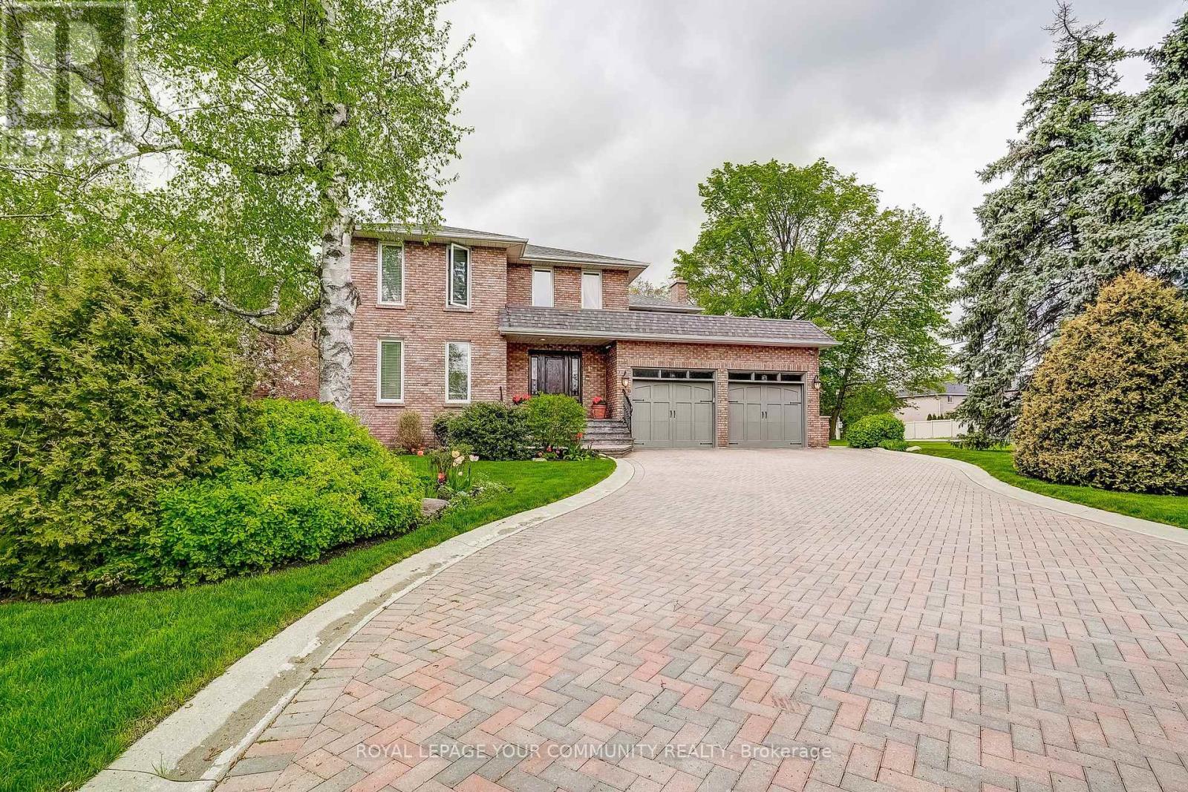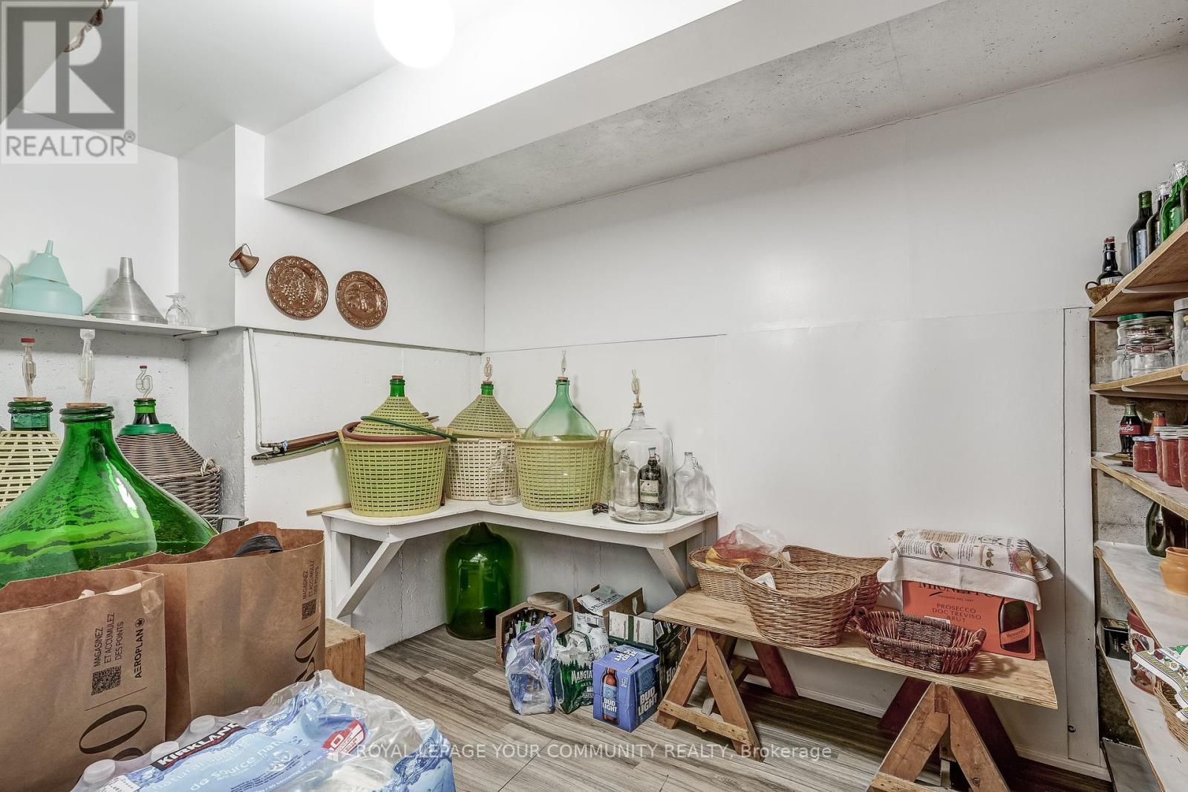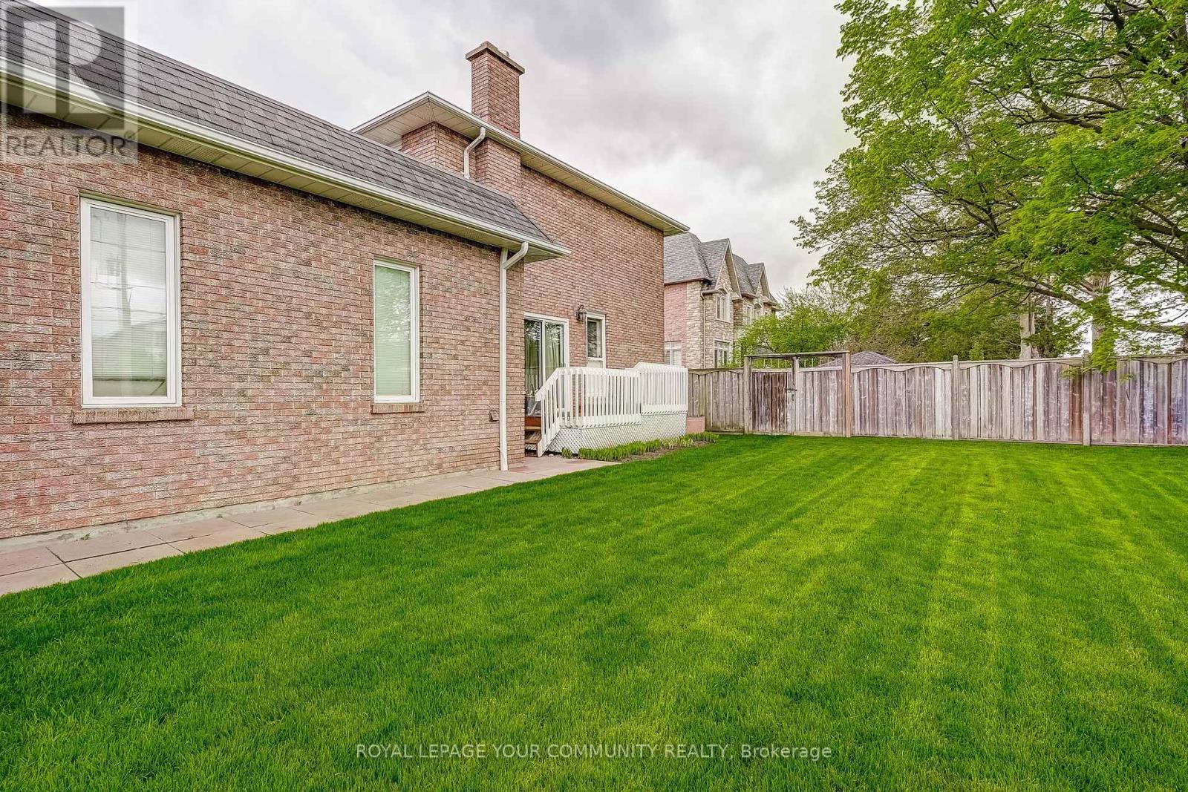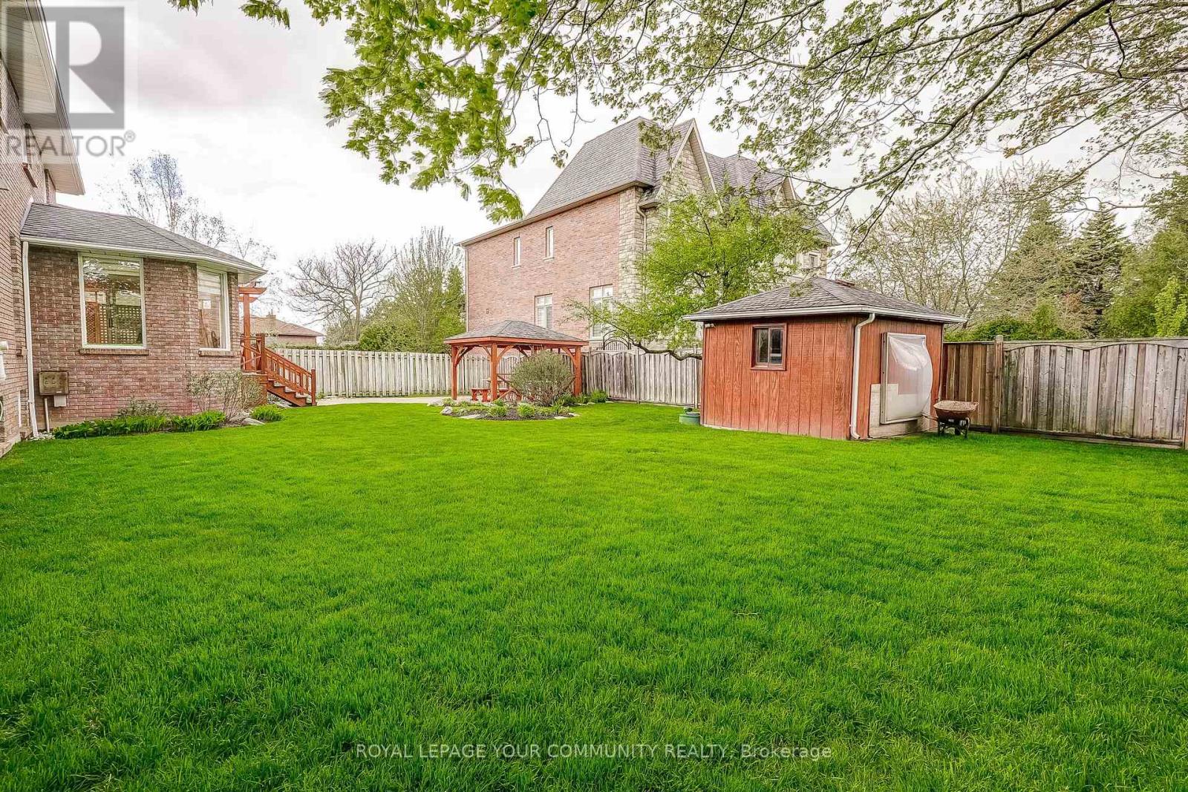1 Tannery Court Richmond Hill (Mill Pond), Ontario L4C 7V5
$2,688,000
Welcome to your Dream Home in the Prestigious Mill Pond Neighbourhood! This Magnificent 2-storey Home boasts 5 Spacious Bedrooms, perfect for Accommodating your Family and Guests. The Property Features an ample space for Outdoor Activities, Gardening, or Simply Relaxing in a Serene Environment.Multi-tier Deck.custom front door.Exceptional layout.Very solid built & well maintained property.The basement is partially finished.Separate entrance to the basement from Garage.Surrounded by top -tier schools.Perfectly situated in a prime location.3647 Sq.ft of living space plus 1888Sqft in basement. **** EXTRAS **** Please check Geowarehouse regarding the lot measurements. The survey is attached. Open houses on weekends 2-4 (id:35492)
Property Details
| MLS® Number | N8310202 |
| Property Type | Single Family |
| Community Name | Mill Pond |
| Parking Space Total | 8 |
Building
| Bathroom Total | 4 |
| Bedrooms Above Ground | 5 |
| Bedrooms Below Ground | 4 |
| Bedrooms Total | 9 |
| Appliances | Dryer, Microwave, Oven, Refrigerator, Stove, Window Coverings, Wine Fridge |
| Basement Development | Partially Finished |
| Basement Features | Separate Entrance |
| Basement Type | N/a (partially Finished) |
| Construction Style Attachment | Detached |
| Cooling Type | Central Air Conditioning |
| Exterior Finish | Brick |
| Fireplace Present | Yes |
| Flooring Type | Hardwood, Ceramic |
| Foundation Type | Unknown |
| Heating Fuel | Natural Gas |
| Heating Type | Forced Air |
| Stories Total | 2 |
| Type | House |
| Utility Water | Municipal Water |
Parking
| Attached Garage |
Land
| Acreage | No |
| Sewer | Sanitary Sewer |
| Size Depth | 140 Ft |
| Size Frontage | 52 Ft |
| Size Irregular | 52 X 140 Ft ; 33.74 X 114.61 X 65.48 X 139 |
| Size Total Text | 52 X 140 Ft ; 33.74 X 114.61 X 65.48 X 139 |
Rooms
| Level | Type | Length | Width | Dimensions |
|---|---|---|---|---|
| Second Level | Primary Bedroom | 4.02 m | 5.5 m | 4.02 m x 5.5 m |
| Second Level | Bedroom 2 | 3.72 m | 3.96 m | 3.72 m x 3.96 m |
| Second Level | Bedroom 3 | 3.72 m | 3.68 m | 3.72 m x 3.68 m |
| Second Level | Bedroom 4 | 3.72 m | 3.72 m | 3.72 m x 3.72 m |
| Second Level | Bedroom 5 | 3.31 m | 3.54 m | 3.31 m x 3.54 m |
| Basement | Recreational, Games Room | 3.86 m | 8.44 m | 3.86 m x 8.44 m |
| Ground Level | Dining Room | 4.03 m | 4.57 m | 4.03 m x 4.57 m |
| Ground Level | Laundry Room | 2.2 m | 2.5 m | 2.2 m x 2.5 m |
| Ground Level | Living Room | 6.34 m | 4.03 m | 6.34 m x 4.03 m |
| Ground Level | Family Room | 3.96 m | 5.72 m | 3.96 m x 5.72 m |
| Ground Level | Kitchen | 3.73 m | 4.22 m | 3.73 m x 4.22 m |
| Ground Level | Eating Area | 7 m | 3 m | 7 m x 3 m |
https://www.realtor.ca/real-estate/26852905/1-tannery-court-richmond-hill-mill-pond-mill-pond
Interested?
Contact us for more information

Hanna Tafteh
Salesperson

(905) 731-2000
(905) 886-7556











































