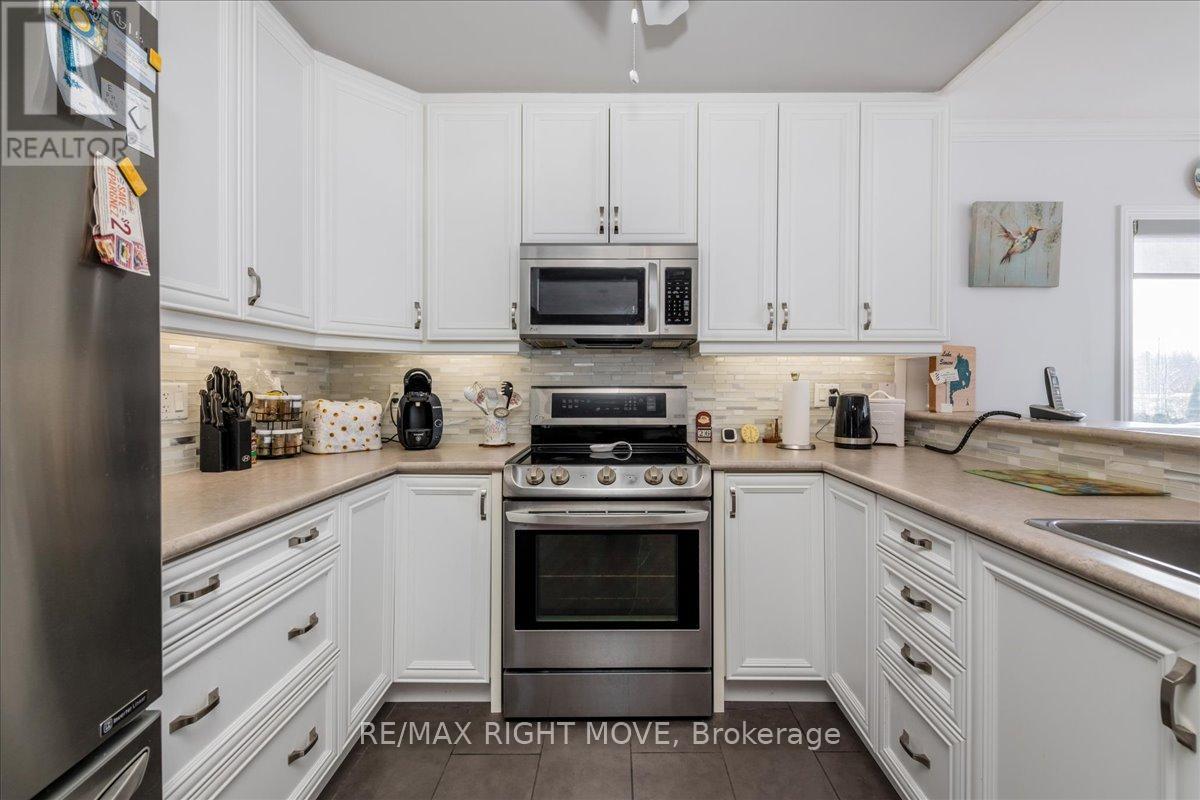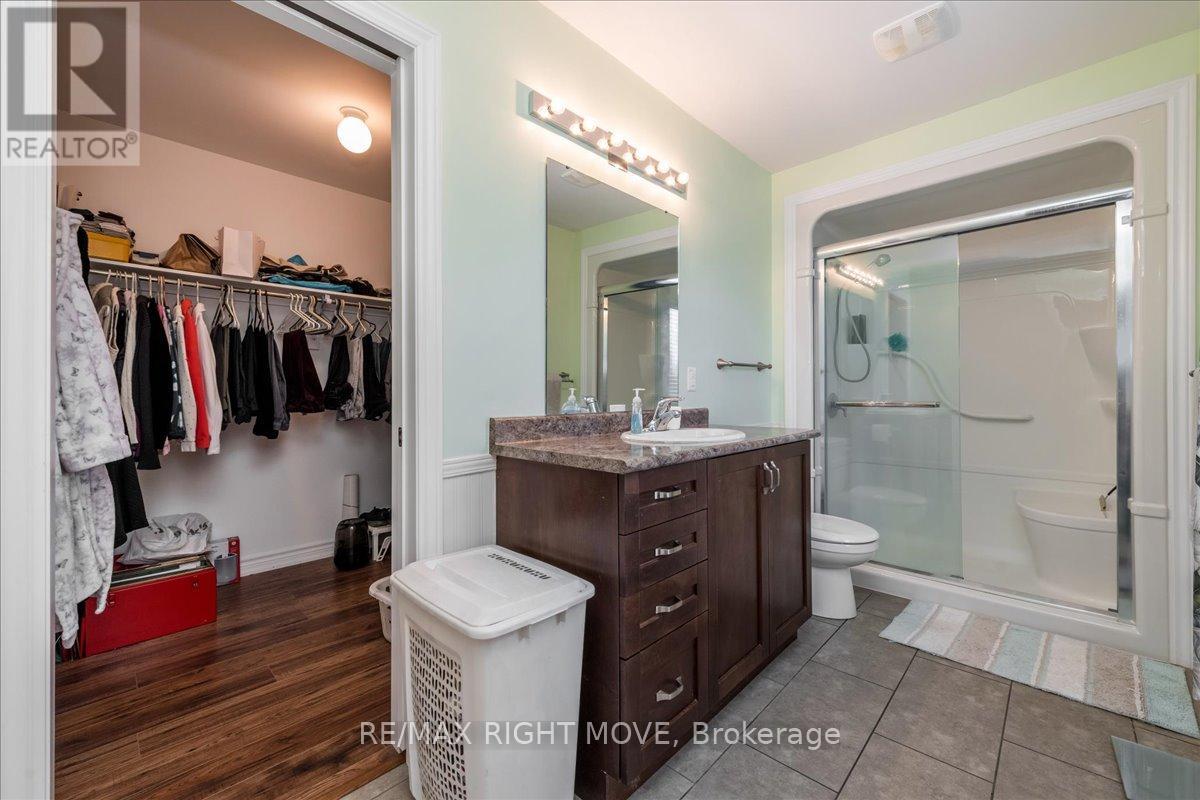1 Sinclair Crescent Ramara, Ontario L3V 6H7
$619,900
At Lakepoint Village adult lifestyle living reaches a whole new level of comfort and convenience. Located just minutes from Orillia, this vibrant community offers an exceptional place to call home. Situated on a desirable corner lot when you enter the community, this home boasts a 2-car garage and two driveway spaces, providing both practicality and curb appeal. With approximately 1500 square feet of well-planned living space, the main floor includes two spacious bedrooms, two full bathrooms, and an expansive living area, offering plenty of room for relaxation and entertaining. The open-concept design flows effortlessly from the living/dining area into a charming sunroom, perfect for hosting or enjoying a quiet moment. The primary suite is a true retreat, featuring a large walk-in closet and a private ensuite bathroom. A generous laundry room with extra pantry space adds convenience, while an oversized crawl space provides ample storage for downsizers. Step outside to your beautifully landscaped yard with a patio, creating a private outdoor sanctuary. Modern features such as stainless steel kitchen appliances, crown moulding, a stylish backsplash, and an abundance of natural light enhance the home's appeal. The current land lease fee includes property taxes, water, sewer, garbage collection, snow removal, and road maintenance, making life even more effortless. Don't miss your chance to own this stunning property where thoughtful design, natural beauty, and community living come together in perfect harmony. (id:35492)
Property Details
| MLS® Number | S11449764 |
| Property Type | Single Family |
| Community Name | Atherley |
| Amenities Near By | Beach, Marina |
| Equipment Type | Water Heater, Propane Tank |
| Parking Space Total | 4 |
| Rental Equipment Type | Water Heater, Propane Tank |
| Structure | Patio(s), Porch |
Building
| Bathroom Total | 2 |
| Bedrooms Above Ground | 2 |
| Bedrooms Total | 2 |
| Appliances | Water Heater - Tankless, Dishwasher, Dryer, Refrigerator, Stove, Washer, Window Coverings |
| Architectural Style | Bungalow |
| Basement Development | Unfinished |
| Basement Type | Crawl Space (unfinished) |
| Construction Style Attachment | Detached |
| Exterior Finish | Vinyl Siding |
| Foundation Type | Poured Concrete |
| Heating Fuel | Propane |
| Heating Type | Forced Air |
| Stories Total | 1 |
| Size Interior | 1,500 - 2,000 Ft2 |
| Type | House |
Parking
| Attached Garage |
Land
| Acreage | No |
| Land Amenities | Beach, Marina |
| Landscape Features | Landscaped |
| Sewer | Septic System |
| Size Depth | 78 Ft |
| Size Frontage | 62 Ft |
| Size Irregular | 62 X 78 Ft ; Land Lease |
| Size Total Text | 62 X 78 Ft ; Land Lease |
| Zoning Description | Vr-2 (h) |
Rooms
| Level | Type | Length | Width | Dimensions |
|---|---|---|---|---|
| Main Level | Living Room | 6.43 m | 5.23 m | 6.43 m x 5.23 m |
| Main Level | Kitchen | 3.07 m | 3.2 m | 3.07 m x 3.2 m |
| Main Level | Dining Room | 3.84 m | 3.23 m | 3.84 m x 3.23 m |
| Main Level | Primary Bedroom | 4.01 m | 3.96 m | 4.01 m x 3.96 m |
| Main Level | Bathroom | 3.91 m | 1.8 m | 3.91 m x 1.8 m |
| Main Level | Bedroom 2 | 2.77 m | 4.04 m | 2.77 m x 4.04 m |
| Main Level | Family Room | 4.52 m | 3.35 m | 4.52 m x 3.35 m |
| Main Level | Bathroom | 1.88 m | 2.84 m | 1.88 m x 2.84 m |
| Main Level | Laundry Room | 1.88 m | 2.84 m | 1.88 m x 2.84 m |
https://www.realtor.ca/real-estate/27693715/1-sinclair-crescent-ramara-atherley-atherley
Contact Us
Contact us for more information
Kyla Epstein
Salesperson
97 Neywash St Box 2118
Orillia, Ontario L3V 6R9
(705) 325-1373
www.remaxrightmove.com/

Josie Gullusci
Salesperson
josiegullusci.remaxrm.com/
www.facebook.com/profile.php?id=100076995541034
www.linkedin.com/in/josiegullusci/
97 Neywash St Box 2118
Orillia, Ontario L3V 6R9
(705) 325-1373
www.remaxrightmove.com/





























