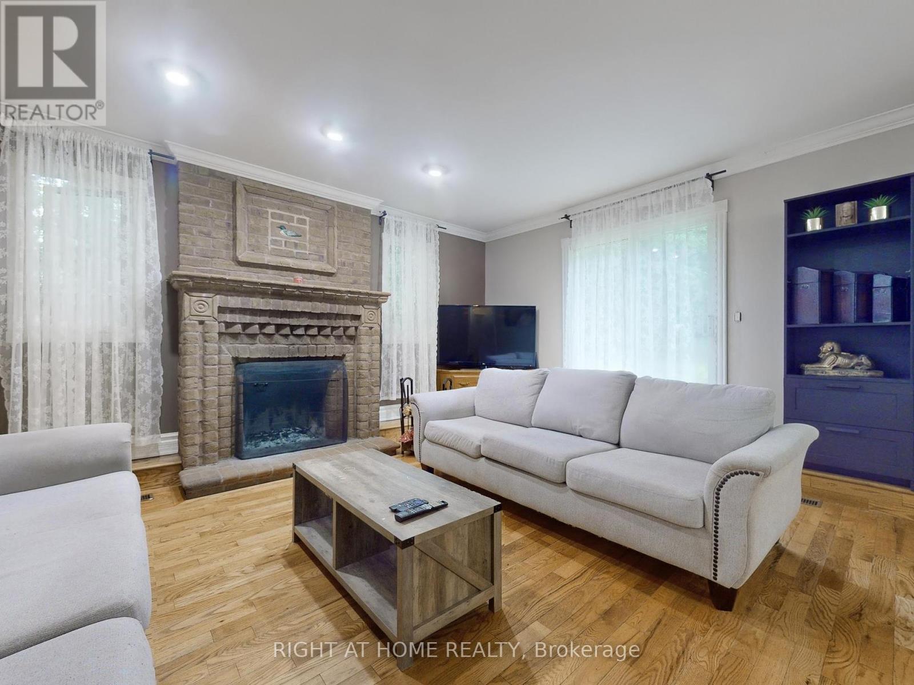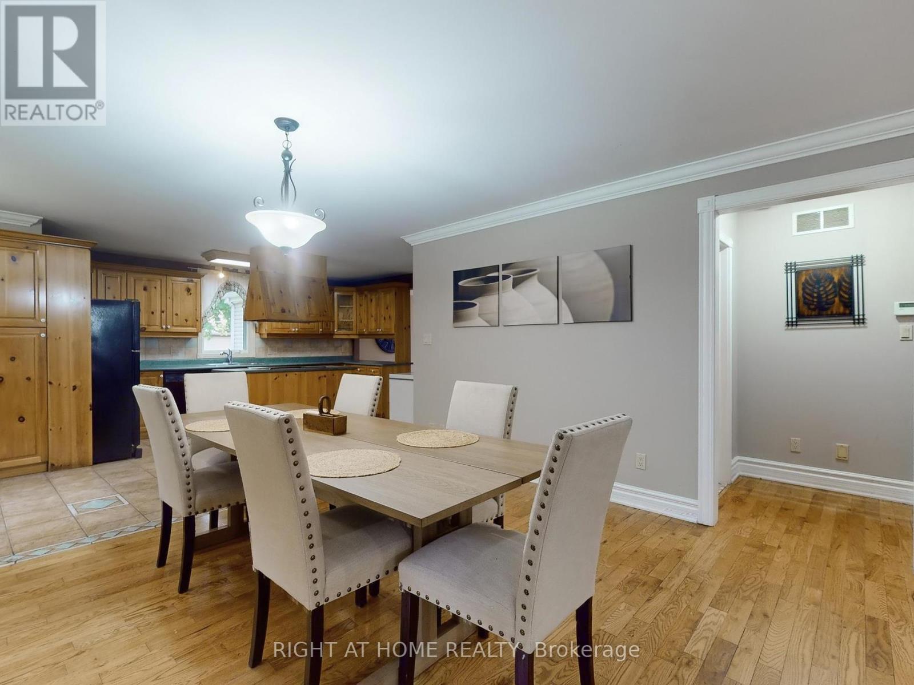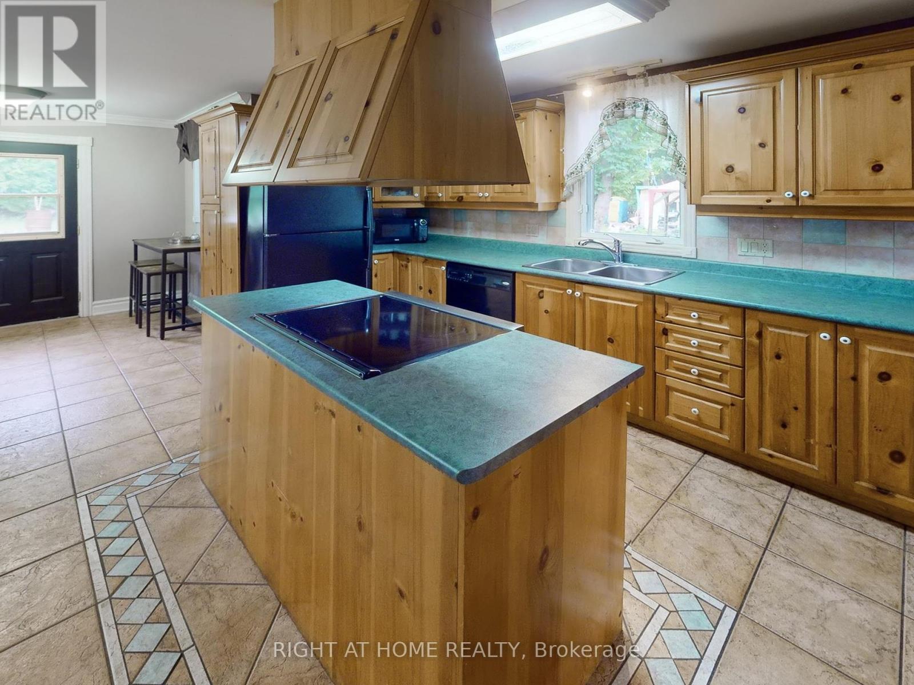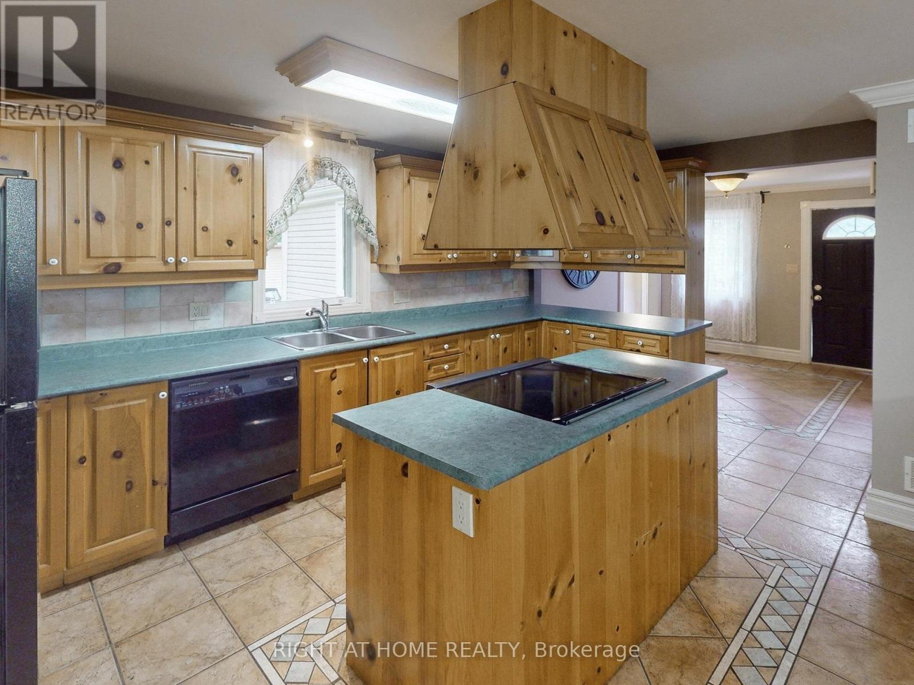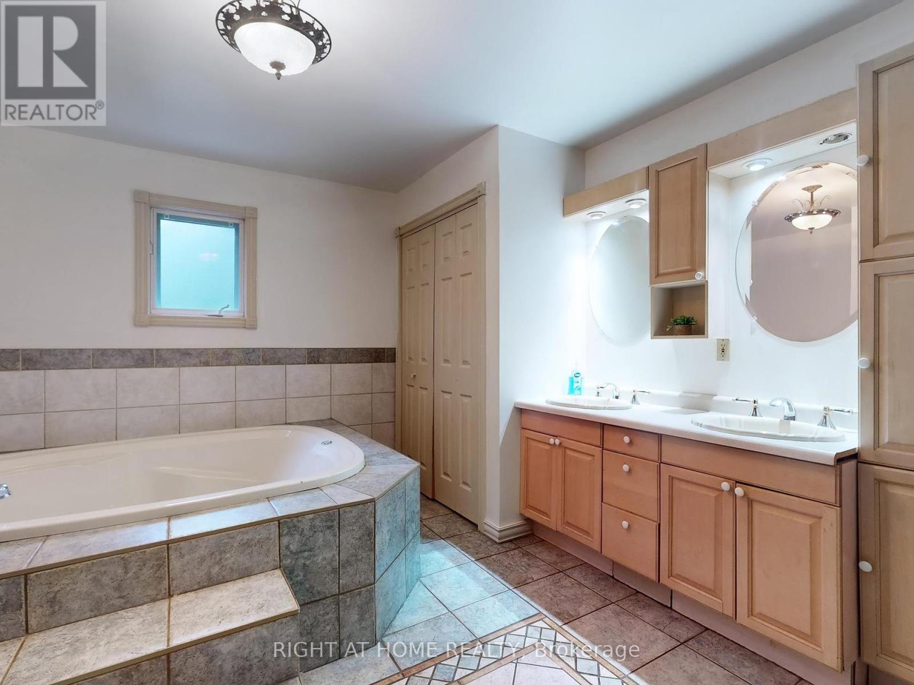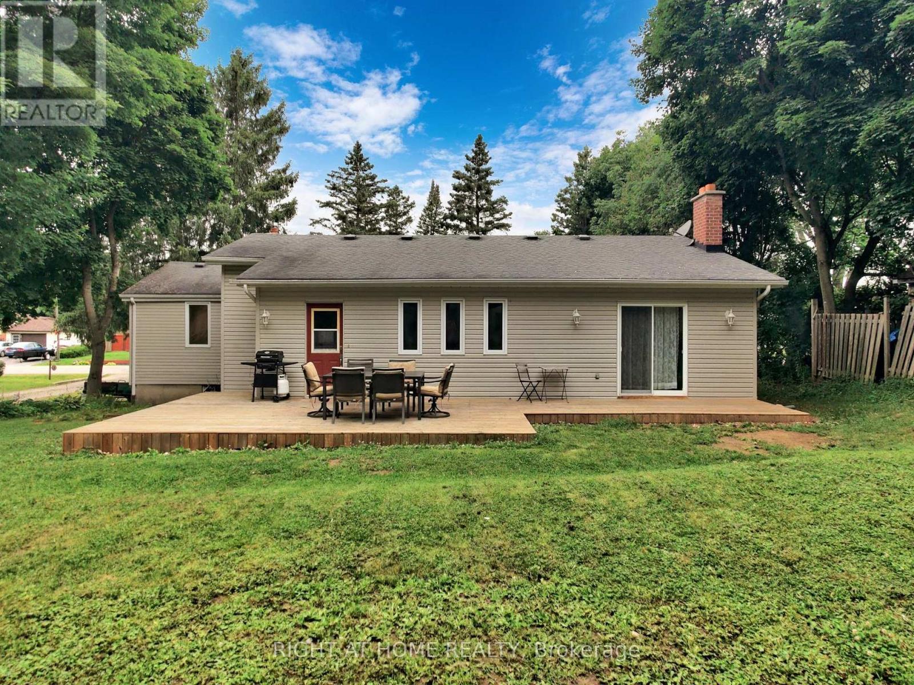1 Kenneth Avenue Erin, Ontario N0B 1T0
$899,990
Welcome to your dream home in the heart of Erin! This stunning 3-bedroom, 1.5-bathroom home features a fully finished basement and is situated in a highly sought-after neighborhood known for its excellent schools and community amenities. The open-concept Family room boasts large windows, providing ample natural light and a cozy fireplace for those chilly evenings. The kitchen is a chef's delight with modern appliances and plenty of cabinet space. The luxurious master bedroom includes a walk-in closet and additional 2 good size bed rooms. The fully finished basement offers additional living space perfect for a family room, home office, or guest suite. It includes a half bath and plenty of storage. Enjoy the beautifully landscaped backyard with a spacious deck, perfect for entertaining or relaxing. Attached 1-car garage with additional driveway parking. Located in a family-friendly neighborhood with parks, school, day care, and community events. Lots of new developments are going on the region new highway coming soon as well. Do not get deceive by the outside look The house has Ton Of Space inside. Come and show with pride you won't be disappointed. **** EXTRAS **** Large Garden Shed With Hydro. Beautifull Well Manicured Gardens & Landscaping. Excellent 'Road Hockey Safe' Location! (id:35492)
Property Details
| MLS® Number | X9270411 |
| Property Type | Single Family |
| Community Name | Erin |
| Parking Space Total | 5 |
Building
| Bathroom Total | 2 |
| Bedrooms Above Ground | 3 |
| Bedrooms Total | 3 |
| Amenities | Fireplace(s) |
| Appliances | Dryer, Refrigerator, Stove, Washer |
| Architectural Style | Bungalow |
| Basement Development | Finished |
| Basement Features | Separate Entrance |
| Basement Type | N/a (finished) |
| Construction Style Attachment | Detached |
| Cooling Type | Central Air Conditioning |
| Exterior Finish | Vinyl Siding |
| Fireplace Present | Yes |
| Flooring Type | Ceramic, Hardwood, Carpeted |
| Foundation Type | Unknown |
| Half Bath Total | 1 |
| Heating Fuel | Natural Gas |
| Heating Type | Forced Air |
| Stories Total | 1 |
| Type | House |
| Utility Water | Municipal Water |
Parking
| Attached Garage |
Land
| Acreage | No |
| Sewer | Septic System |
| Size Depth | 150 Ft |
| Size Frontage | 75 Ft |
| Size Irregular | 75 X 150 Ft |
| Size Total Text | 75 X 150 Ft |
Rooms
| Level | Type | Length | Width | Dimensions |
|---|---|---|---|---|
| Basement | Recreational, Games Room | 9.21 m | 6.05 m | 9.21 m x 6.05 m |
| Main Level | Foyer | 3.07 m | 2.74 m | 3.07 m x 2.74 m |
| Main Level | Kitchen | 5.98 m | 3.77 m | 5.98 m x 3.77 m |
| Main Level | Living Room | 8.29 m | 4.85 m | 8.29 m x 4.85 m |
| Main Level | Primary Bedroom | 4.78 m | 4.07 m | 4.78 m x 4.07 m |
| Main Level | Bedroom 2 | 3.26 m | 2.5 m | 3.26 m x 2.5 m |
| Main Level | Bedroom 3 | 4.58 m | 2.48 m | 4.58 m x 2.48 m |
https://www.realtor.ca/real-estate/27334462/1-kenneth-avenue-erin-erin
Contact Us
Contact us for more information
Mohammed Sakil
Salesperson
1396 Don Mills Rd Unit B-121
Toronto, Ontario M3B 0A7
(416) 391-3232
(416) 391-0319
www.rightathomerealty.com/





