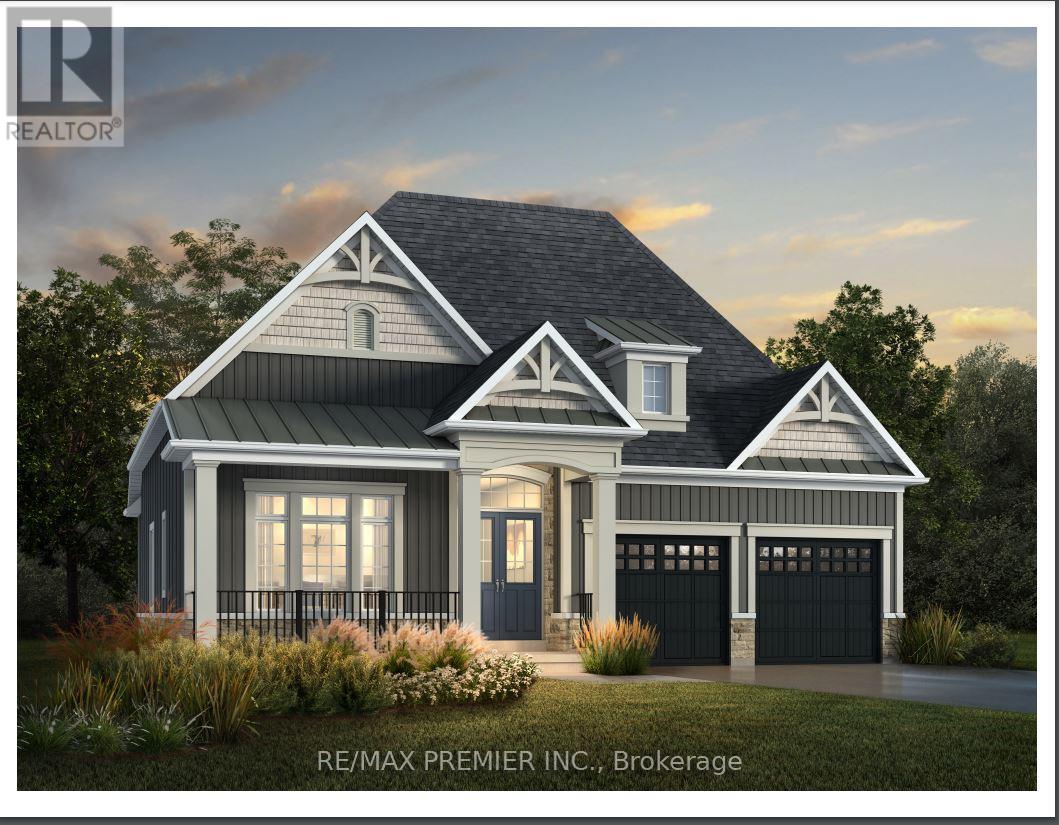1 Hilton Lane Meaford, Ontario N4L 1L8
$998,800
New Construction, Possession Mid 2025, Great Community in Meadford, 5 min From Georgian Bay, Homes are Detached Backing on To Golf Course, 10 ft. Ceilings 9 ft. In Basement, Rod Iron pickets, 5 In. Baseboard, Extended Kitchen Cabinets, Frameless Glass Shower Enclosure, Smooth Ceilings Throughout, 200 AMP BBQ. Gas line, 8 Ft High Interior Doors on the main Floor, Pot Lights, Central Air cond. Garage Door Opener, Basement Heated Floor ( Rough) in Only, Quick Charge Electric vehicle Outlet.( rough In only). Buyer To Choose Interior Finishes At Our Design studio. Condominium Fee of $212.91 Maintenance for Road Cleaning, Snow removal, Maintenance Of Road, Paved Driveways. **** EXTRAS **** Agreement to be written on builders offer Forms. (id:35492)
Property Details
| MLS® Number | X9244005 |
| Property Type | Single Family |
| Community Name | Meaford |
| Parking Space Total | 2 |
Building
| Bathroom Total | 2 |
| Bedrooms Above Ground | 3 |
| Bedrooms Total | 3 |
| Architectural Style | Bungalow |
| Basement Type | Full |
| Construction Style Attachment | Detached |
| Cooling Type | Central Air Conditioning |
| Exterior Finish | Wood, Stucco |
| Fireplace Present | Yes |
| Heating Fuel | Natural Gas |
| Heating Type | Forced Air |
| Stories Total | 1 |
| Type | House |
| Utility Water | Municipal Water |
Parking
| Attached Garage |
Land
| Acreage | No |
| Sewer | Sanitary Sewer |
| Size Depth | 99 Ft ,8 In |
| Size Frontage | 68 Ft ,7 In |
| Size Irregular | 68.6 X 99.69 Ft |
| Size Total Text | 68.6 X 99.69 Ft |
Rooms
| Level | Type | Length | Width | Dimensions |
|---|---|---|---|---|
| Main Level | Kitchen | 3.99 m | 2.74 m | 3.99 m x 2.74 m |
| Main Level | Eating Area | 3.99 m | 2.74 m | 3.99 m x 2.74 m |
| Main Level | Great Room | 4.75 m | 6.52 m | 4.75 m x 6.52 m |
| Main Level | Primary Bedroom | 3.99 m | 4.75 m | 3.99 m x 4.75 m |
| Main Level | Bedroom 2 | 3.99 m | 3.16 m | 3.99 m x 3.16 m |
https://www.realtor.ca/real-estate/27264036/1-hilton-lane-meaford-meaford
Contact Us
Contact us for more information
Maria Casale
Salesperson
8551 Weston Road #4
Vaughan, Ontario L4L 9R4
(416) 743-5000
(416) 743-7195
www.rlpprofessionals.com/



