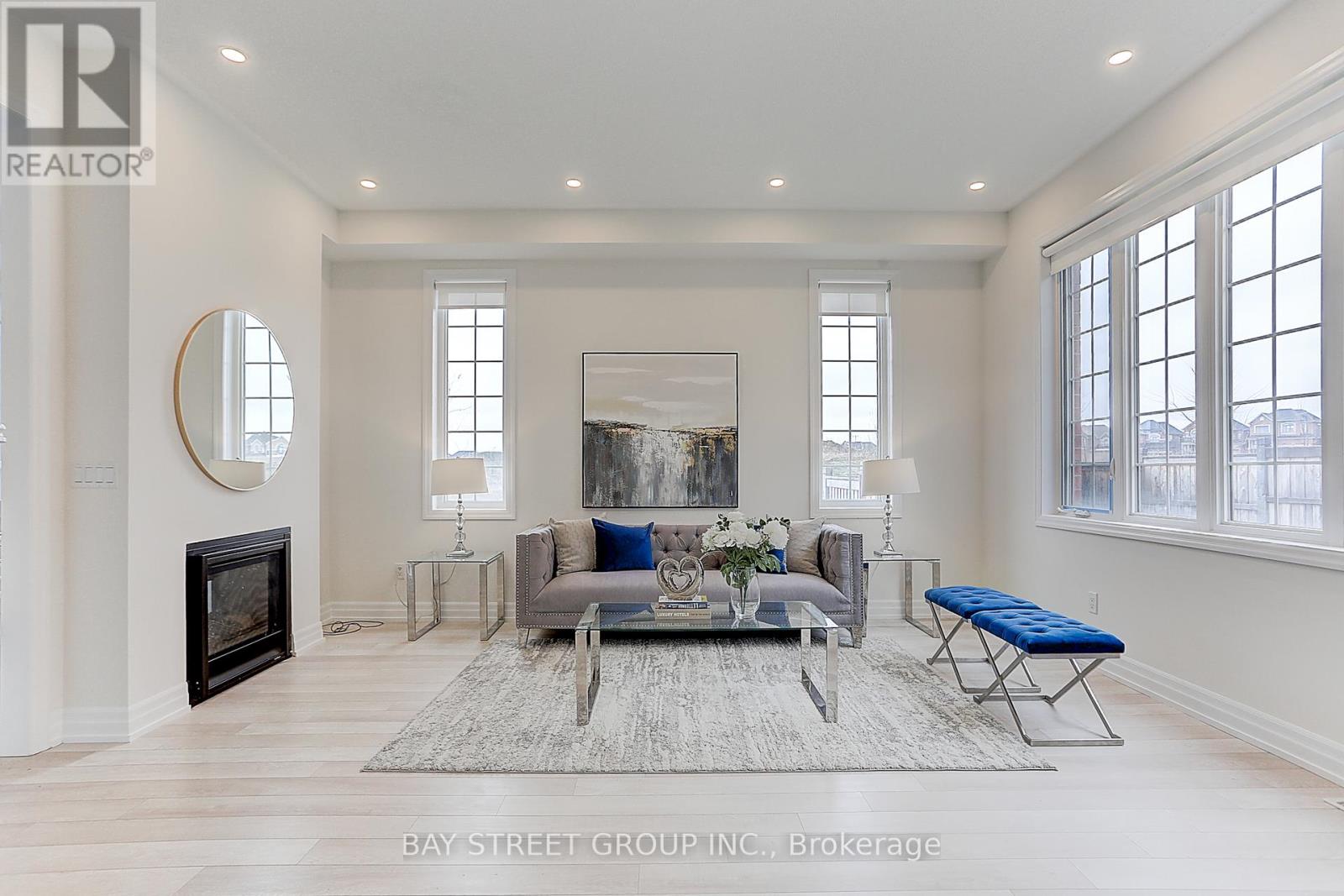1 Frank Kelly Drive East Gwillimbury, Ontario L9N 0V2
$1,345,000
Large corner lot on Frank Kelly dr with extra green space. 4 bedroom and 4 bathroom Detached house. Built in 2019. Lots of pot lights. Grand entrance with double door, upgraded 10ft ceilings on the first floor, and 9ft ceilings for both second floor and basement ceilings. Family Room With Fireplace. Enjoy natural light all day. Open concept, smooth ceiling, oak staircase. Large primary bedroom with upgd glass shower door and double sink in ensuite. Large storage space of pantry and cabinets. Close to Hwy 400 and Hwy 401, Schools, shopping mall, conversation area, restaurants, golf, and more. **** EXTRAS **** All Existing Light Fixtures curtains S/S Appliances: Stove, Fridge, Dishwasher, Range Hood, Washer & Dryer, Garage Door Opener, Furnace, Hot Water Tank Rental (id:35492)
Property Details
| MLS® Number | N11903316 |
| Property Type | Single Family |
| Community Name | Holland Landing |
| Features | Irregular Lot Size |
| Parking Space Total | 6 |
Building
| Bathroom Total | 4 |
| Bedrooms Above Ground | 4 |
| Bedrooms Total | 4 |
| Appliances | Oven - Built-in, Garage Door Opener Remote(s), Range |
| Basement Development | Unfinished |
| Basement Type | N/a (unfinished) |
| Construction Style Attachment | Detached |
| Cooling Type | Central Air Conditioning |
| Exterior Finish | Brick |
| Fireplace Present | Yes |
| Fireplace Total | 1 |
| Flooring Type | Tile, Hardwood, Carpeted |
| Foundation Type | Unknown |
| Heating Fuel | Natural Gas |
| Heating Type | Forced Air |
| Stories Total | 2 |
| Size Interior | 2,000 - 2,500 Ft2 |
| Type | House |
| Utility Water | Municipal Water |
Parking
| Garage |
Land
| Acreage | No |
| Sewer | Sanitary Sewer |
| Size Depth | 100 Ft |
| Size Frontage | 40 Ft |
| Size Irregular | 40 X 100 Ft ; Lot Irregularities |
| Size Total Text | 40 X 100 Ft ; Lot Irregularities |
Rooms
| Level | Type | Length | Width | Dimensions |
|---|---|---|---|---|
| Second Level | Bedroom | 3.96 m | 4 m | 3.96 m x 4 m |
| Second Level | Bedroom 2 | 3.16 m | 3.16 m | 3.16 m x 3.16 m |
| Second Level | Bedroom 3 | 4.05 m | 3.04 m | 4.05 m x 3.04 m |
| Second Level | Bedroom 4 | 3.17 m | 3.78 m | 3.17 m x 3.78 m |
| Ground Level | Eating Area | 2.98 m | 3.96 m | 2.98 m x 3.96 m |
| Ground Level | Living Room | 4.05 m | 5.18 m | 4.05 m x 5.18 m |
| Ground Level | Dining Room | 4.35 m | 4.26 m | 4.35 m x 4.26 m |
| Ground Level | Kitchen | 2.74 m | 3 m | 2.74 m x 3 m |
Contact Us
Contact us for more information
Tony Li
Salesperson
8300 Woodbine Ave Ste 500
Markham, Ontario L3R 9Y7
(905) 909-0101
(905) 909-0202




























