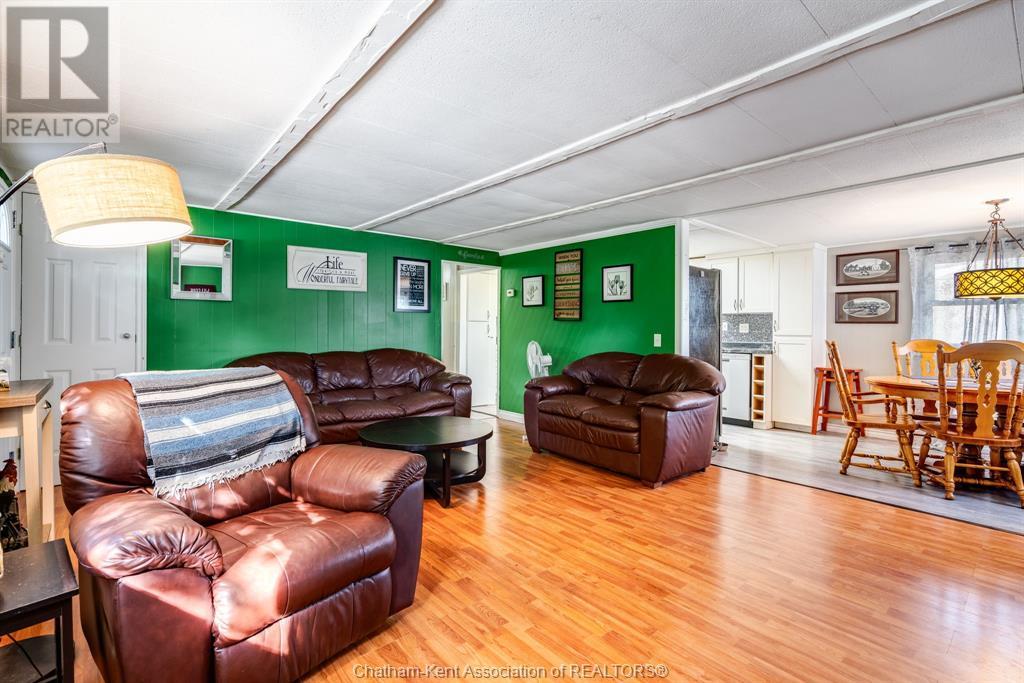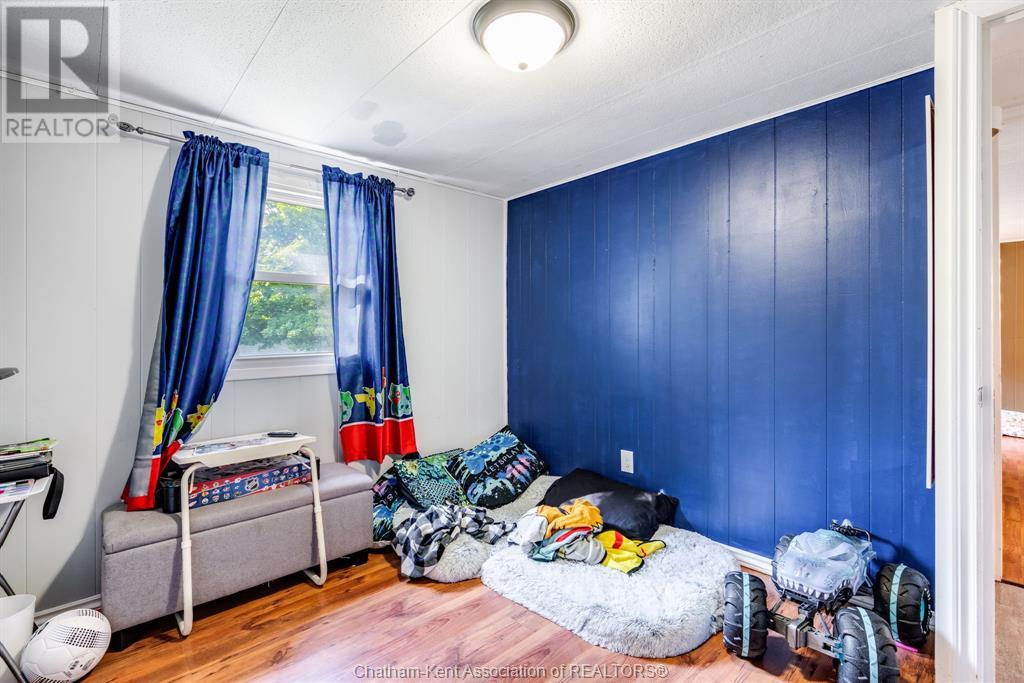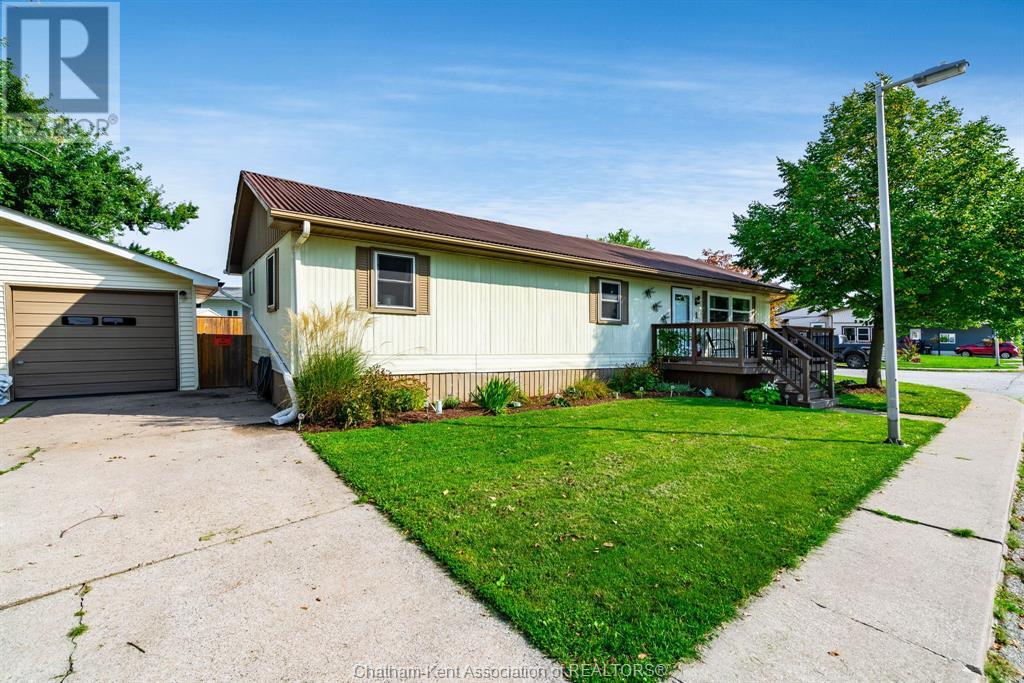1 Elm Court Mcgregor, Ontario N0R 1J0
$249,900
SPACIOUS 3 BEDROOM, 1.5 BATH, DOUBLE WIDE WITH OVER 1200FT2! APPROX. 23' X 48' PLUS 8' X 19' ADDITION, 2 CAR DETACHED INSULATED GARAGE WITH ATTIC STORAGE, FENCED YARD, CORNER LOT, & LOADS OF PARKING. MANY UPDATES INCL. ONDURA ROOF (2015), FLOORING (2020), FURNACE & CENTRAL AIR (2019), WINDOWS & DOORS, UPDATED KITCHEN & LAUNDRY ROOM. HALF BATH IS ENSUITE. SPACIOUS BEDROOMS & COVERED REAR DECK (2018). MONTHLY FEE IS $895.27, AND INCLUDES WATER, RECREATION CENTRE, POOL, SNOW REMOVAL, GARBAGE DISPOSAL & LAND TAXES. BUYER MUST BE APPROVED BY PARK MANAGEMENT. ALL FEES & INCLUSIONS TO BE CONFIRMED BY THE BUYER WITH THE PARK OFFICE. VIEWING OFFERS AS THEY COME IN. DON'T MISS OUT ON THIS GEM TODAY! CONTACT YOUR REALTOR® TO BOOK YOUR PRIVATE SHOWING. IT'S A BEAUTIFUL DAY TO GET YOU MOVING! (id:35492)
Property Details
| MLS® Number | 24019933 |
| Property Type | Single Family |
| Features | Double Width Or More Driveway, Concrete Driveway |
Building
| Bathroom Total | 2 |
| Bedrooms Above Ground | 3 |
| Bedrooms Total | 3 |
| Appliances | Dishwasher, Dryer, Microwave, Refrigerator, Stove, Washer |
| Architectural Style | Mobile Home |
| Construction Style Attachment | Detached |
| Cooling Type | Central Air Conditioning |
| Exterior Finish | Aluminum/vinyl |
| Flooring Type | Laminate |
| Half Bath Total | 1 |
| Heating Fuel | Natural Gas |
| Heating Type | Forced Air, Furnace |
| Size Interior | 1214 Sqft |
| Total Finished Area | 1214 Sqft |
Parking
| Detached Garage | |
| Garage |
Land
| Acreage | No |
| Fence Type | Fence |
| Landscape Features | Landscaped |
| Size Irregular | 0x |
| Size Total Text | 0x |
| Zoning Description | Mobile |
Rooms
| Level | Type | Length | Width | Dimensions |
|---|---|---|---|---|
| Main Level | 2pc Ensuite Bath | 5 ft | 5 ft ,6 in | 5 ft x 5 ft ,6 in |
| Main Level | 4pc Bathroom | 5 ft ,6 in | 8 ft ,4 in | 5 ft ,6 in x 8 ft ,4 in |
| Main Level | Laundry Room | 11 ft ,5 in | 7 ft ,8 in | 11 ft ,5 in x 7 ft ,8 in |
| Main Level | Office | 10 ft | 11 ft ,3 in | 10 ft x 11 ft ,3 in |
| Main Level | Bedroom | 9 ft ,2 in | 11 ft | 9 ft ,2 in x 11 ft |
| Main Level | Primary Bedroom | 15 ft ,9 in | 11 ft | 15 ft ,9 in x 11 ft |
| Main Level | Kitchen | 13 ft ,5 in | 7 ft ,8 in | 13 ft ,5 in x 7 ft ,8 in |
| Main Level | Dining Room | 8 ft ,8 in | 7 ft ,8 in | 8 ft ,8 in x 7 ft ,8 in |
| Main Level | Living Room | 18 ft ,2 in | 13 ft ,9 in | 18 ft ,2 in x 13 ft ,9 in |
https://www.realtor.ca/real-estate/27355427/1-elm-court-mcgregor
Interested?
Contact us for more information

Lisa Van Boven
Sales Person
19403 Lagoon Rd.
Blenheim, Ontario N0P 1A0
(519) 564-2013































