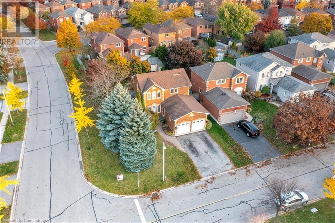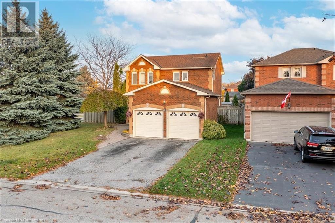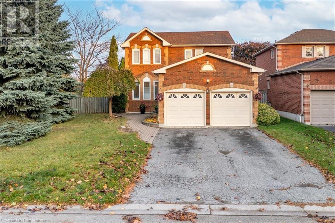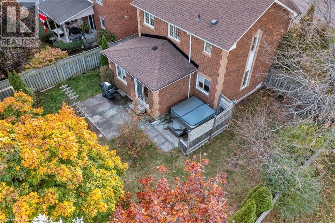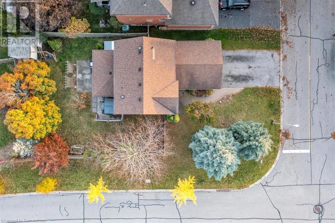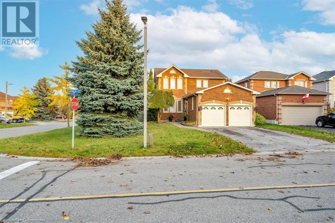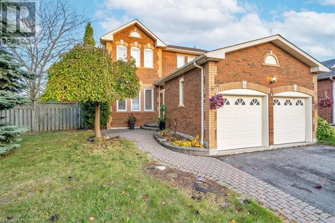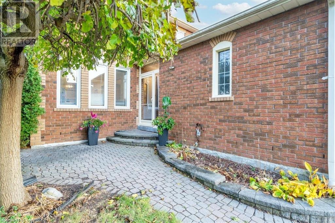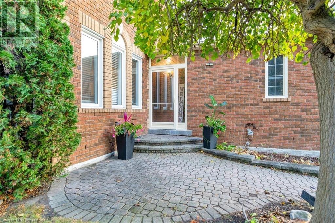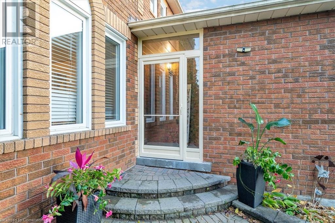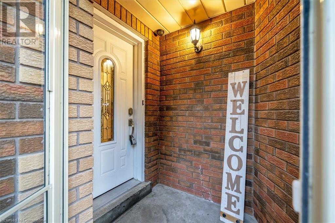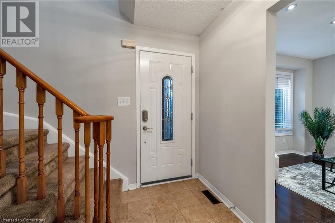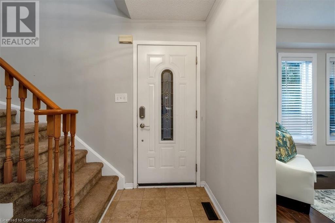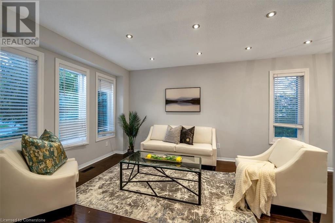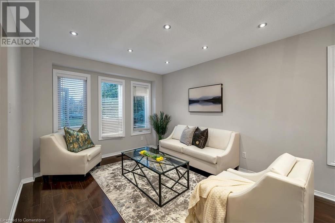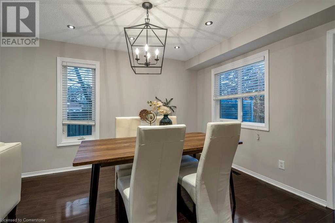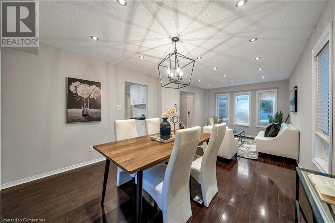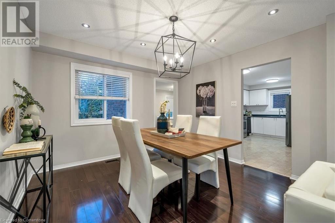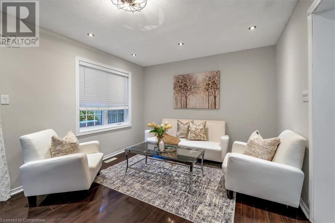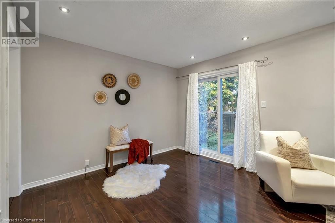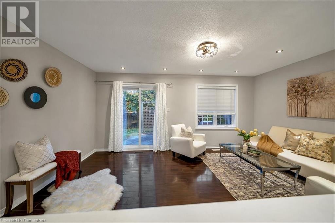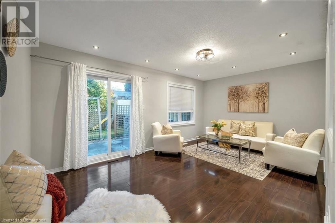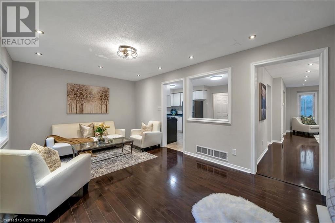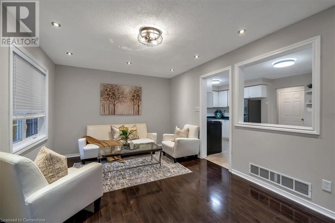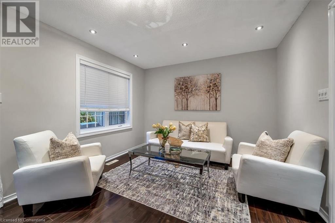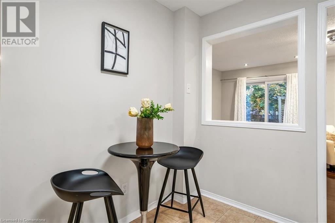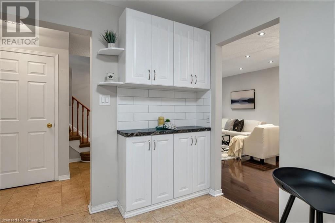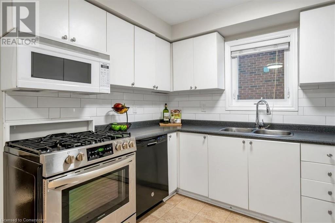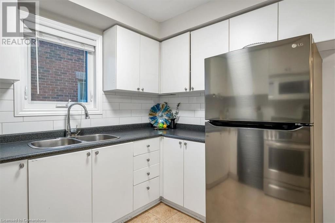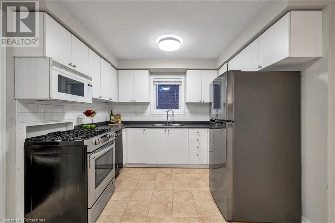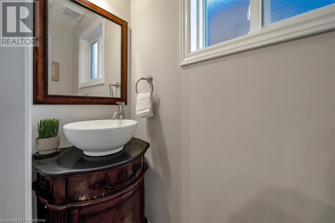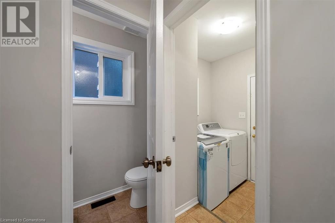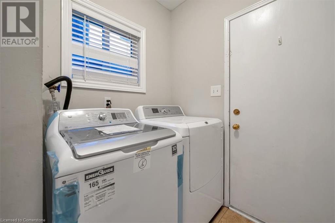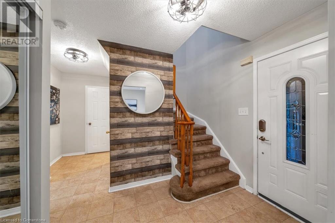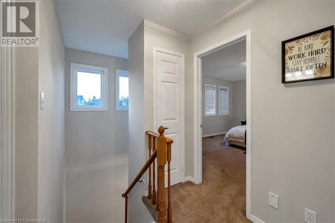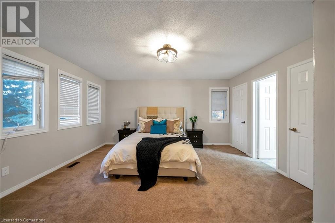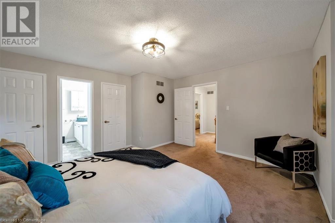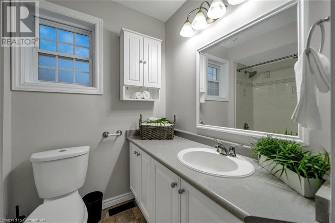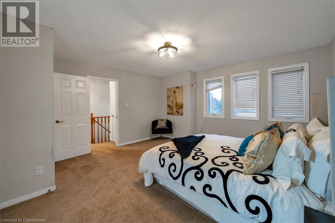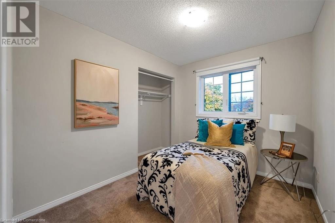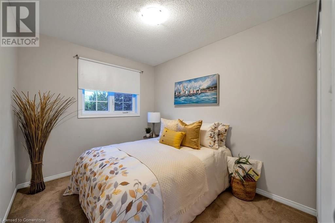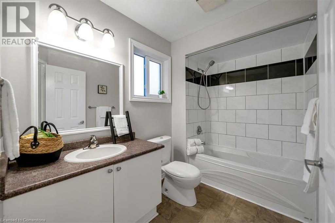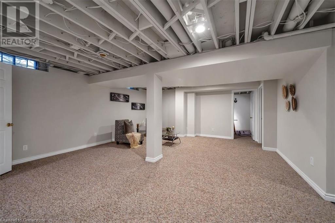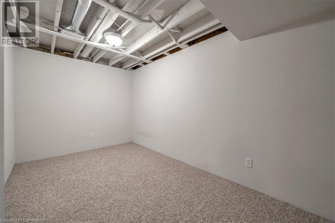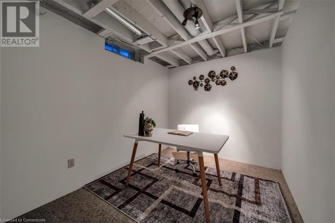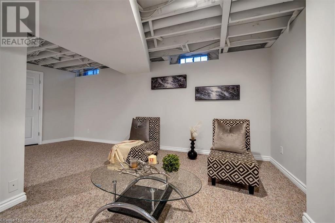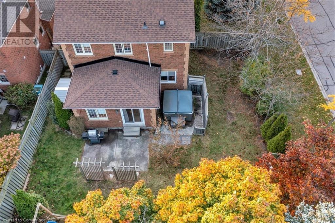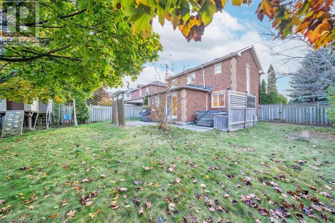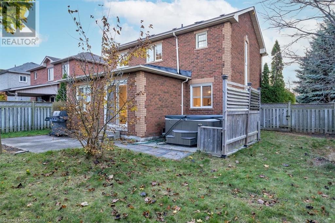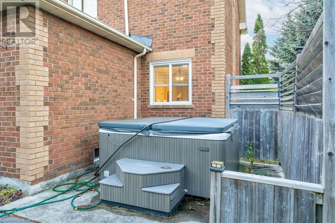1 Barwick Court Whitby, Ontario L1N 9C2
$899,999
Welcome to this charming corner lot property, offering additional living space in the basement, perfect for large or extended families. Featuring 3 spacious bedrooms upstairs, including a huge primary bedroom with 2 closets and a 4-piece ensuite bathroom, this home also boasts a generous family room, separate dining area, and a large, inviting living space on the main level, all filled with natural light. The basement includes 2 extra bedrooms, a large recreation room, and additional spaces awaiting your personal touch. Situated on a deep, large corner lot with an inviting backyard, this home presents endless possibilities, including the potential for an extension or future development. Conveniently located with easy access to schools, shopping, the Go Train, and Hwy 401, this property offers a unique and versatile opportunity—be the first to explore its potential! (id:35492)
Property Details
| MLS® Number | 40687890 |
| Property Type | Single Family |
| Amenities Near By | Public Transit, Schools, Shopping |
| Parking Space Total | 4 |
Building
| Bathroom Total | 3 |
| Bedrooms Above Ground | 3 |
| Bedrooms Below Ground | 2 |
| Bedrooms Total | 5 |
| Appliances | Central Vacuum, Dishwasher, Dryer, Microwave |
| Architectural Style | 2 Level |
| Basement Development | Partially Finished |
| Basement Type | Full (partially Finished) |
| Constructed Date | 1994 |
| Construction Style Attachment | Detached |
| Cooling Type | Central Air Conditioning |
| Exterior Finish | Brick |
| Foundation Type | Poured Concrete |
| Half Bath Total | 1 |
| Heating Type | Forced Air |
| Stories Total | 2 |
| Size Interior | 1,631 Ft2 |
| Type | House |
| Utility Water | Unknown |
Parking
| Attached Garage |
Land
| Access Type | Highway Access |
| Acreage | No |
| Land Amenities | Public Transit, Schools, Shopping |
| Sewer | Municipal Sewage System |
| Size Depth | 95 Ft |
| Size Frontage | 55 Ft |
| Size Total Text | Under 1/2 Acre |
| Zoning Description | R2b |
Rooms
| Level | Type | Length | Width | Dimensions |
|---|---|---|---|---|
| Second Level | 4pc Bathroom | Measurements not available | ||
| Second Level | 4pc Bathroom | Measurements not available | ||
| Second Level | Bedroom | 10'0'' x 8'4'' | ||
| Second Level | Bedroom | 9'9'' x 8'2'' | ||
| Second Level | Primary Bedroom | 15'2'' x 14'8'' | ||
| Basement | Bedroom | 10'8'' x 8'1'' | ||
| Basement | Bedroom | 14'4'' x 7'3'' | ||
| Basement | Exercise Room | 22'8'' x 17'2'' | ||
| Main Level | 2pc Bathroom | Measurements not available | ||
| Main Level | Kitchen | 15'6'' x 11'9'' | ||
| Main Level | Living Room | 23'3'' x 11'5'' | ||
| Main Level | Dining Room | 23'3'' x 11'5'' | ||
| Main Level | Family Room | 25'4'' x 9'9'' |
https://www.realtor.ca/real-estate/27771451/1-barwick-court-whitby
Contact Us
Contact us for more information
Rosine Pelagie Kengne
Salesperson
www.rosinerealtor.com/
2896 Slough St Unit 1a
Mississauga, Ontario L4T 1G3
(905) 364-0727
(905) 364-0728
www.royalcanadianrealty.com/

