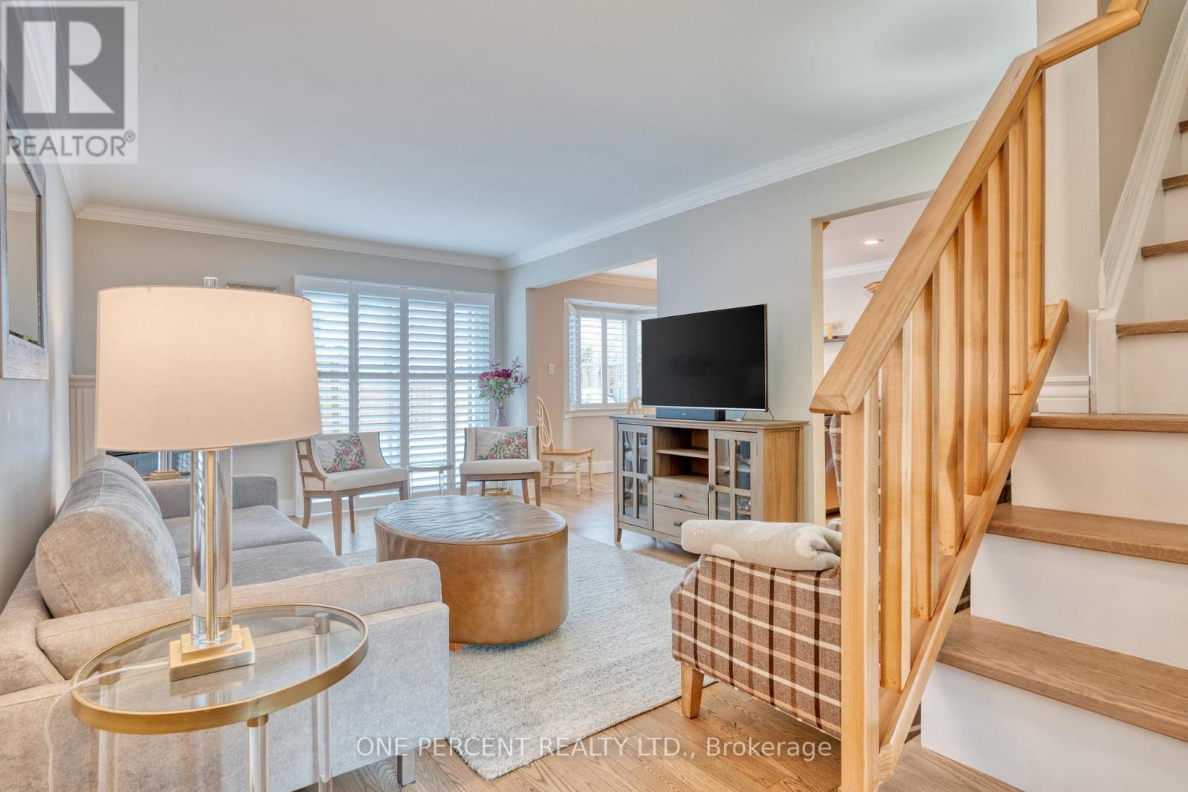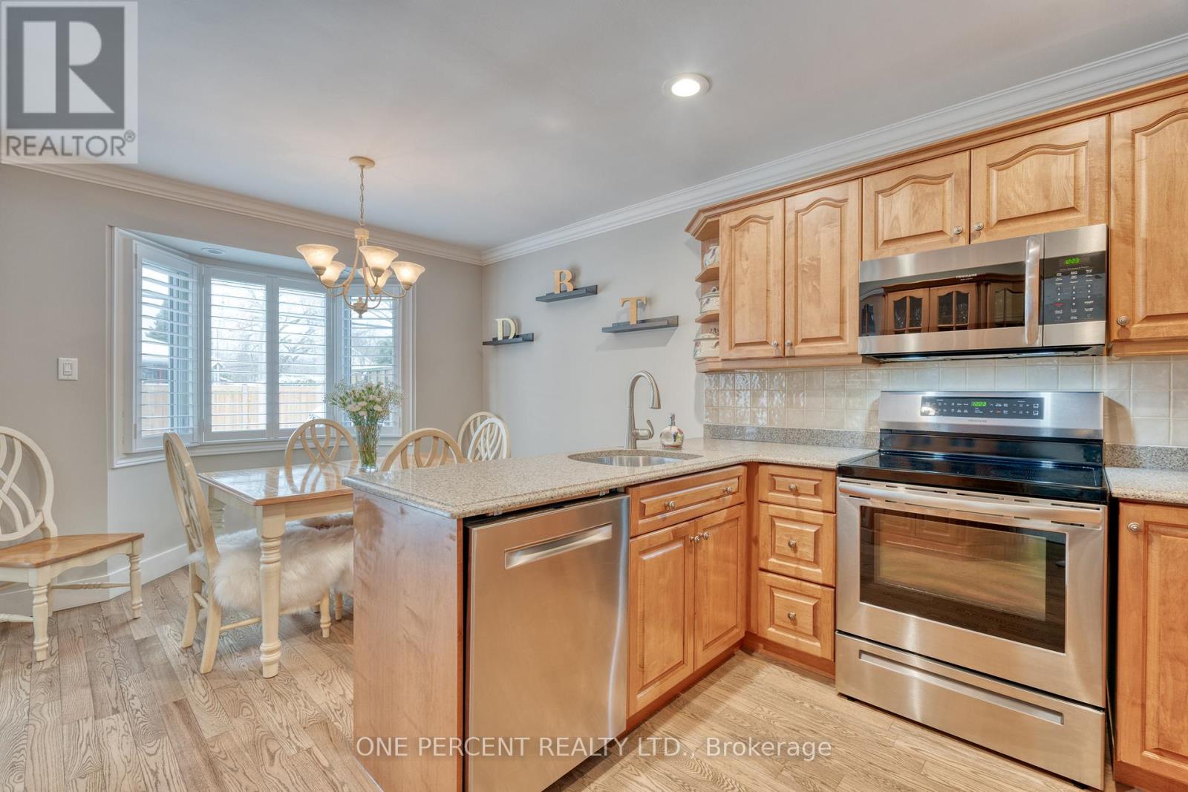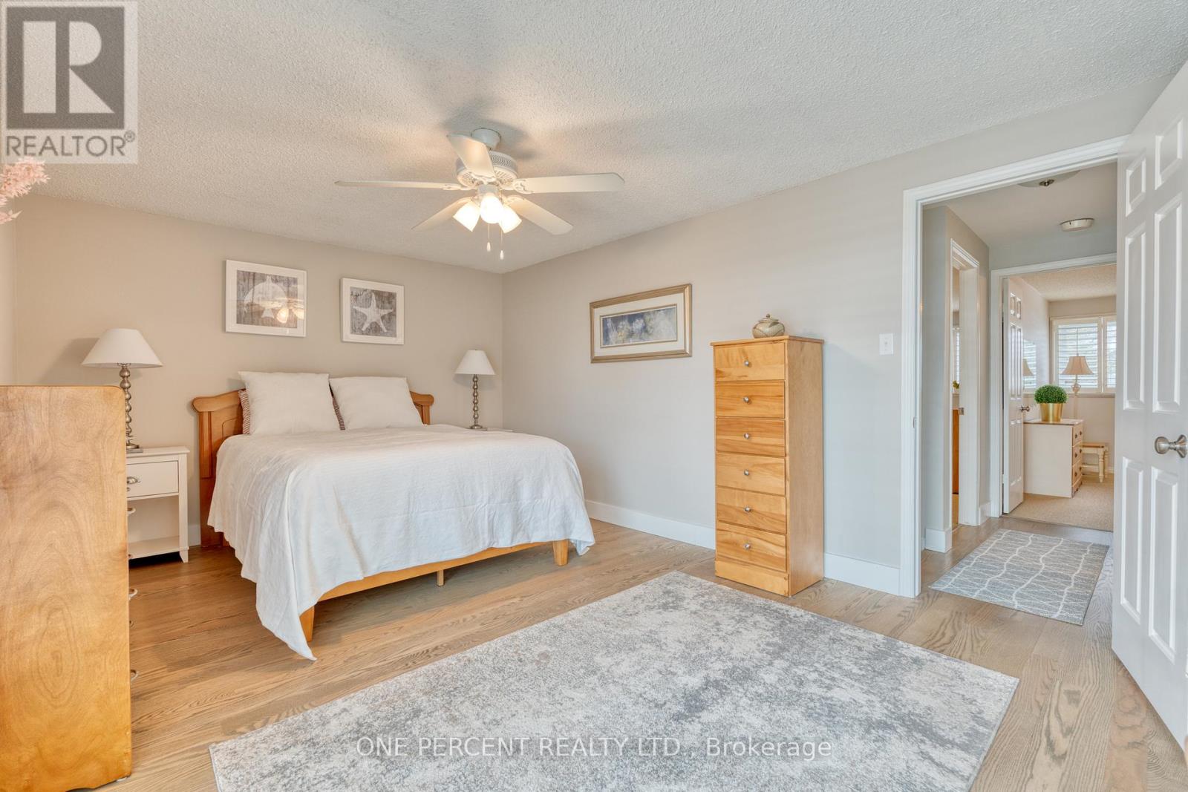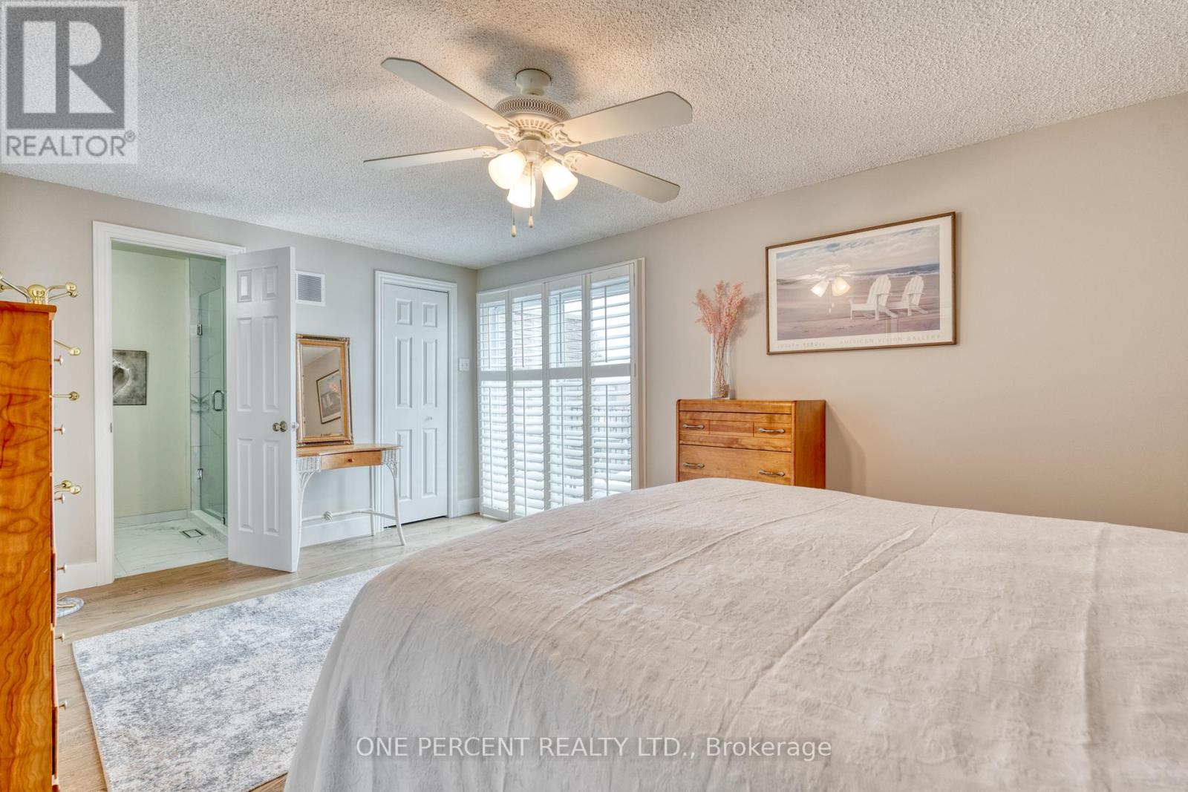1 - 1011 White Oak Drive Burlington, Ontario L7T 2L3
$815,000Maintenance, Insurance, Water, Common Area Maintenance
$594 Monthly
Maintenance, Insurance, Water, Common Area Maintenance
$594 MonthlyPrime Aldershot end unit! Just move in and enjoy this bright home with updated flooring, granite kitchen counters, stainless steel appliances, California shutters. The bedroom level offers a primary bedroom with updated ensuite, walk in closet and terrace access. The other two bedrooms are very generous in size with tons of closet space. Another full bathroom on this level. The basement family room is perfect for movie night and offers a great laundry and utility space. Double garage with inside entry to the unit and parking for 2 cars in driveway gives access for 4 cars total. The backyard deck space leads to an open area behind and beside the unit giving ample outdoor space to enjoy. This well run condo offers easy living while being located in a fantastic neighbourhood with access to schools, shopping, easy commute to Hwy 403, Aldershot GO Station, quick drive to RBG, LaSalle Park and downtown Burlington. (id:35492)
Property Details
| MLS® Number | W11906205 |
| Property Type | Single Family |
| Community Name | LaSalle |
| Amenities Near By | Public Transit, Schools, Place Of Worship |
| Community Features | Pet Restrictions |
| Parking Space Total | 4 |
Building
| Bathroom Total | 3 |
| Bedrooms Above Ground | 3 |
| Bedrooms Total | 3 |
| Amenities | Fireplace(s) |
| Appliances | Dishwasher, Dryer, Garage Door Opener, Microwave, Refrigerator, Stove, Washer |
| Basement Development | Finished |
| Basement Type | N/a (finished) |
| Cooling Type | Central Air Conditioning |
| Exterior Finish | Brick |
| Fireplace Present | Yes |
| Half Bath Total | 1 |
| Heating Fuel | Natural Gas |
| Heating Type | Forced Air |
| Stories Total | 2 |
| Size Interior | 1,200 - 1,399 Ft2 |
| Type | Row / Townhouse |
Parking
| Attached Garage |
Land
| Acreage | No |
| Land Amenities | Public Transit, Schools, Place Of Worship |
Rooms
| Level | Type | Length | Width | Dimensions |
|---|---|---|---|---|
| Second Level | Bedroom | 5.21 m | 3.44 m | 5.21 m x 3.44 m |
| Second Level | Bedroom 2 | 3.65 m | 5.2 m | 3.65 m x 5.2 m |
| Second Level | Bedroom 3 | 3.1 m | 3.91 m | 3.1 m x 3.91 m |
| Basement | Family Room | 6 m | 3.1 m | 6 m x 3.1 m |
| Main Level | Kitchen | 3.18 m | 2.96 m | 3.18 m x 2.96 m |
| Main Level | Dining Room | 3.18 m | 2.56 m | 3.18 m x 2.56 m |
| Main Level | Living Room | 3.56 m | 5.2 m | 3.56 m x 5.2 m |
https://www.realtor.ca/real-estate/27764676/1-1011-white-oak-drive-burlington-lasalle-lasalle
Contact Us
Contact us for more information
Michael Rawson
Salesperson
362 Beaver St
Burlington, Ontario L7R 3G5
(888) 966-3111
(888) 870-0411


































