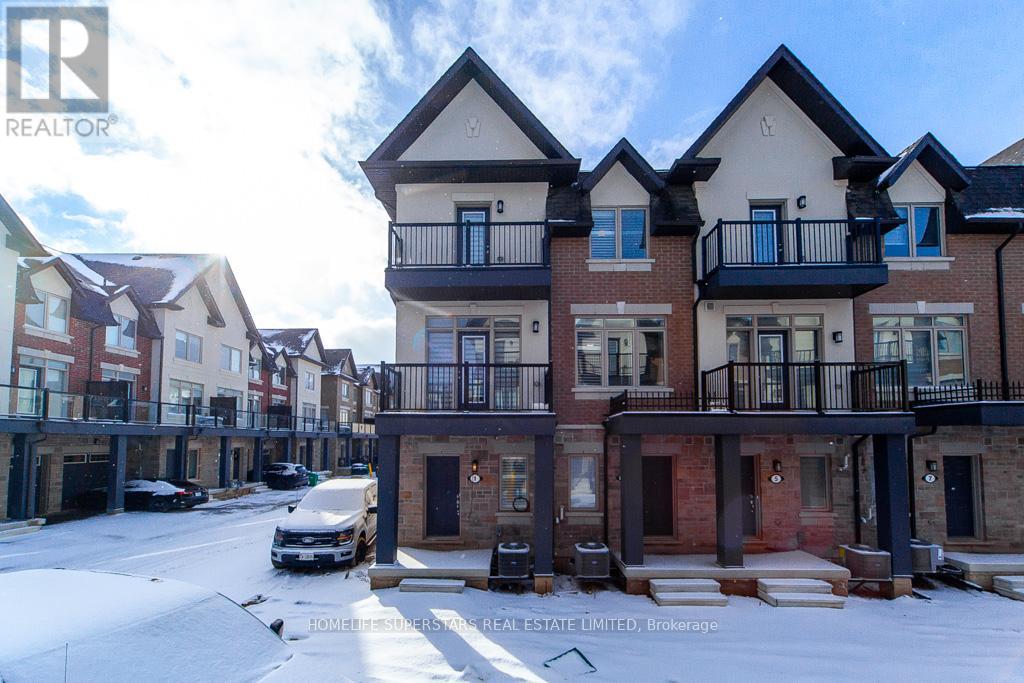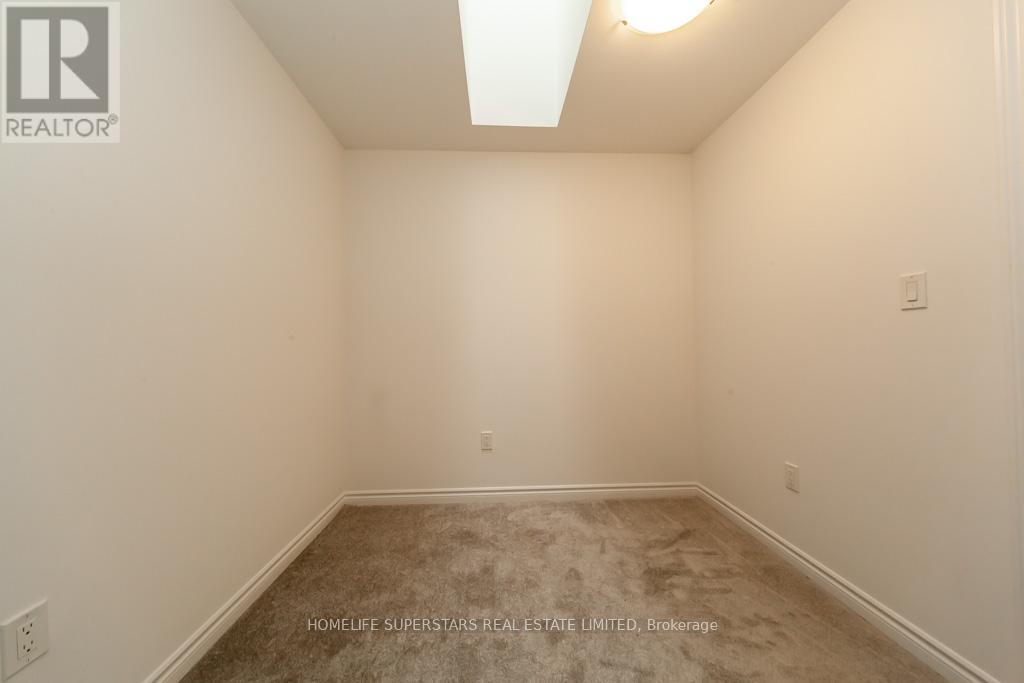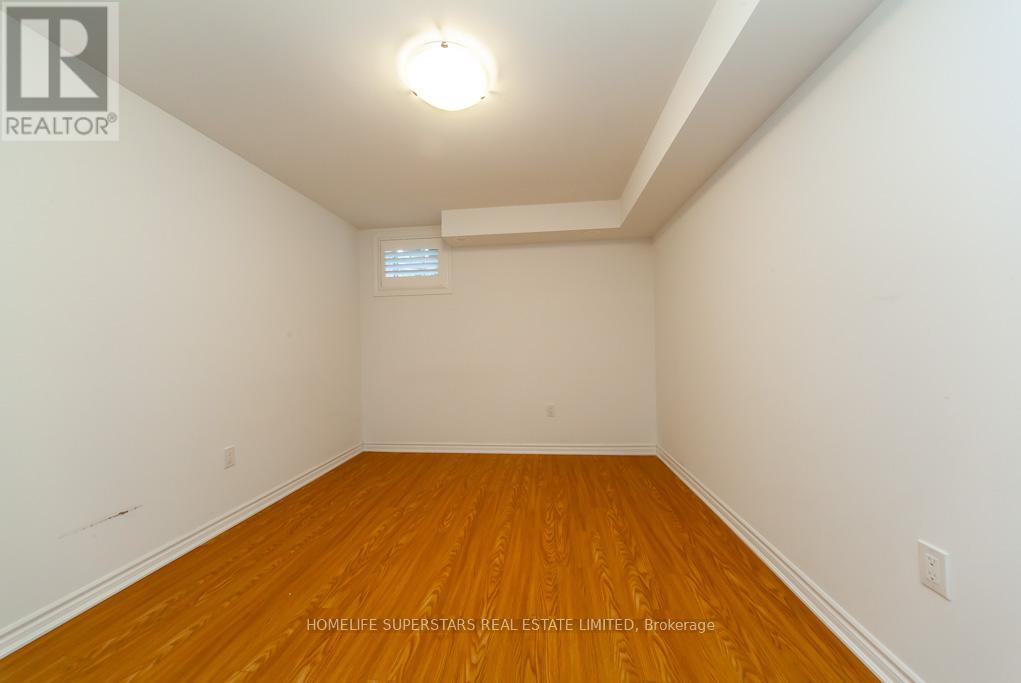1 - 1 Ormand Terrace Caledon, Ontario L7C 4L6
$989,000Maintenance, Common Area Maintenance
$234.05 Monthly
Maintenance, Common Area Maintenance
$234.05 MonthlyWelcome to your dream home in the heart of Southfields! This modern corner-unit townhouse seamlessly blends luxury, comfort, convenience and income opportunity. With 3 bedrooms including one with a skylight, 3 bathrooms, and 2 car parking, this home is thoughtfully designed to meet your family's needs. The open-concept dining and living area features a walkout balcony, perfect for entertaining or enjoying family time. The kitchen boasts stainless-steel appliances, a microwave shelf, a fridge gable, ample cabinet space, and a breakfast bar for casual dining. The master primary bedroom offers his-and-hers closets, a private ensuite, and access to its own balcony, perfect for morning coffee or relaxing evenings. High ceilings and large windows with shutters fill the home with natural light, creating a bright and inviting atmosphere. An added bonus of builder built separate one bedroom unit with separate entrance, family sitting area, full bathroom, galley kitchen, and separate laundry. Each floor includes it's own temperature control. With a new design of a furnace broiler system, your air flow will always be humified. Ideal for those with allergies!! Located in a highly sought-after neighborhood, this home is close to schools, parks, a community center with a library and pool, and major highways. Don't miss this incredible opportunity to own a home that truly has it all! (id:35492)
Property Details
| MLS® Number | W11908764 |
| Property Type | Single Family |
| Community Name | Rural Caledon |
| Community Features | Pet Restrictions |
| Features | In Suite Laundry, Sump Pump, In-law Suite |
| Parking Space Total | 2 |
Building
| Bathroom Total | 4 |
| Bedrooms Above Ground | 3 |
| Bedrooms Below Ground | 1 |
| Bedrooms Total | 4 |
| Amenities | Separate Heating Controls |
| Appliances | Garage Door Opener Remote(s), Dishwasher, Dryer, Garage Door Opener, Hood Fan, Range, Refrigerator, Stove, Washer, Window Coverings |
| Basement Development | Finished |
| Basement Features | Separate Entrance |
| Basement Type | N/a (finished) |
| Cooling Type | Central Air Conditioning |
| Exterior Finish | Brick, Stucco |
| Flooring Type | Laminate, Ceramic, Carpeted |
| Half Bath Total | 1 |
| Heating Fuel | Natural Gas |
| Heating Type | Forced Air |
| Stories Total | 3 |
| Size Interior | 1,800 - 1,999 Ft2 |
| Type | Row / Townhouse |
Parking
| Garage |
Land
| Acreage | No |
Rooms
| Level | Type | Length | Width | Dimensions |
|---|---|---|---|---|
| Second Level | Living Room | 6.096 m | 4.236 m | 6.096 m x 4.236 m |
| Second Level | Kitchen | 2.743 m | 2.926 m | 2.743 m x 2.926 m |
| Second Level | Bathroom | 2.13 m | 0.91 m | 2.13 m x 0.91 m |
| Third Level | Primary Bedroom | 3.35 m | 3.96 m | 3.35 m x 3.96 m |
| Third Level | Bedroom 2 | 3.53 m | 3.32 m | 3.53 m x 3.32 m |
| Third Level | Bedroom 3 | 2.43 m | 2.43 m | 2.43 m x 2.43 m |
| Basement | Bedroom 4 | 3.048 m | 3.35 m | 3.048 m x 3.35 m |
| Basement | Laundry Room | Measurements not available | ||
| Main Level | Family Room | 5.27 m | 3.35 m | 5.27 m x 3.35 m |
| Main Level | Laundry Room | 1.82 m | 0.91 m | 1.82 m x 0.91 m |
https://www.realtor.ca/real-estate/27769409/1-1-ormand-terrace-caledon-rural-caledon
Contact Us
Contact us for more information
Gurpreet Singh
Salesperson
(416) 740-4000
(416) 740-8314






























