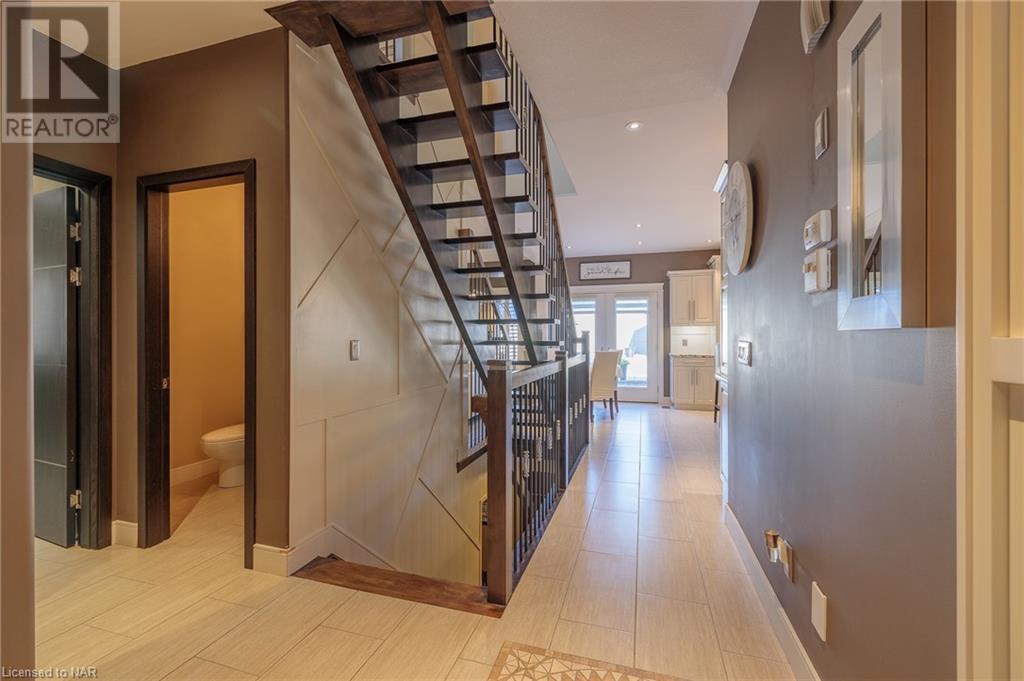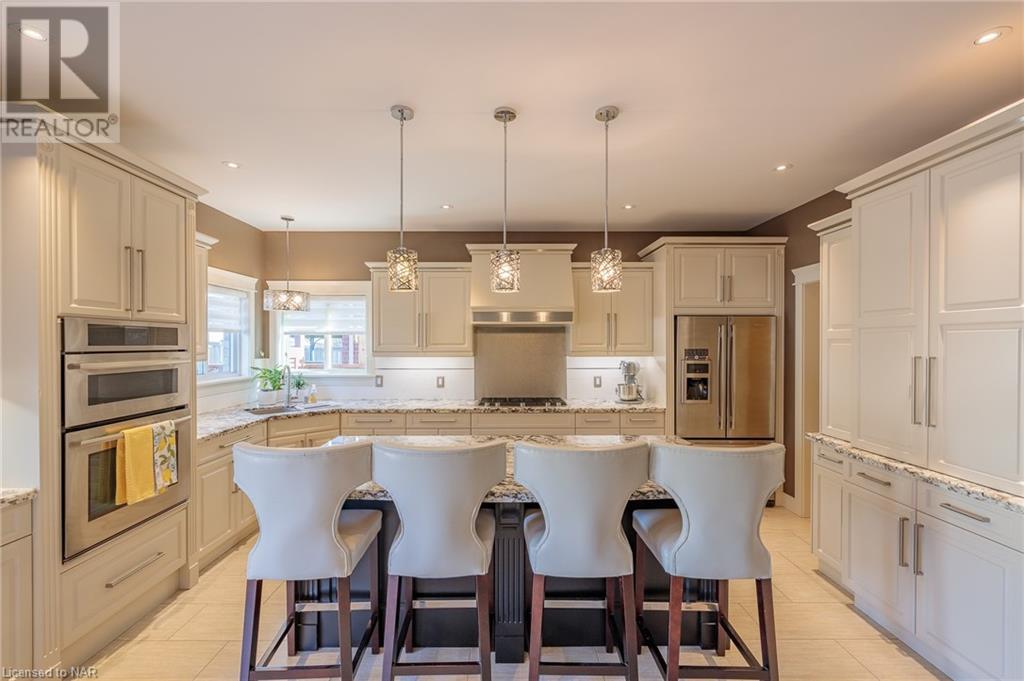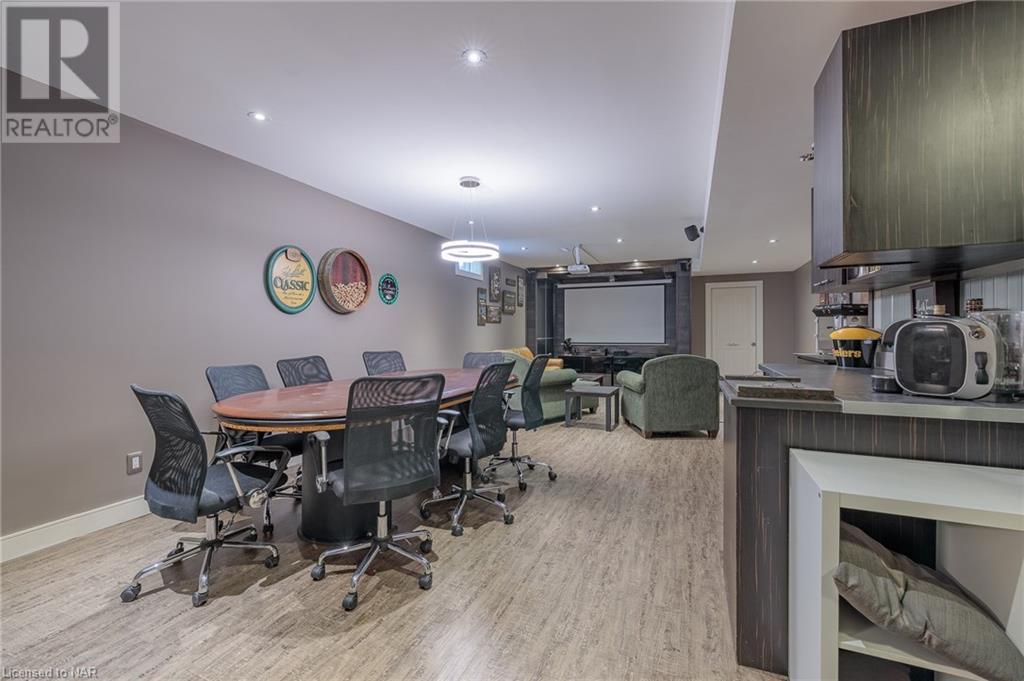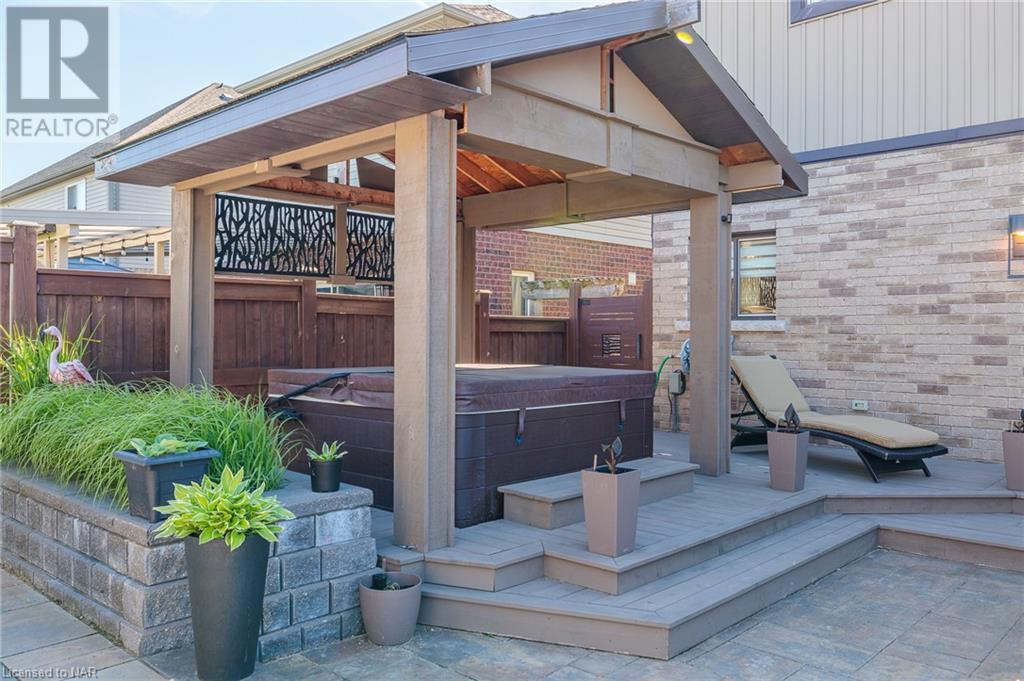71 Tuliptree Road Thorold, Ontario L2V 0A6
$1,149,900
Discover unparalleled luxury at 71 Tuliptree Road. This stunning custom-built residence spans over 4,000 square feet of finished living space. The home boasts bespoke trim and doors, an impressive 8'6 basement with cold storage, and a striking custom staircase. The gourmet kitchen is a chef’s paradise, featuring granite countertops, JennAir appliances, a gas stove top, appliance garage, pantry, and a coffee/bar area. Every bedroom upstairs is a private retreat, each with walk-in closets and full ensuites. The family room, complete with a gas fireplace, offers a cozy yet elegant space for relaxation with a large ceiling open to the second floor. Outside, the property is a true oasis with meticulously landscaped raised brick flowering beds, a front yard sprinkler system, and a beautiful gazebo housing an inviting hot tub. Entertain effortlessly with an already bricked pizza oven stand and an outdoor natural gas line ready for your BBQ. The fully equipped shed with electrical and a built-in tool bench, alongside outdoor TV and Christmas light rough-ins, enhance the home's functionality. Energy efficiency is prioritized with a 200 Amp electrical system, owned hot water tank, and air conditioning. Nestled in a tranquil yet accessible neighborhood, this home offers the perfect blend of elegance, comfort, and convenience. (id:35492)
Property Details
| MLS® Number | 40600485 |
| Property Type | Single Family |
| Equipment Type | None |
| Parking Space Total | 4 |
| Rental Equipment Type | None |
| Structure | Shed |
Building
| Bathroom Total | 5 |
| Bedrooms Above Ground | 3 |
| Bedrooms Below Ground | 1 |
| Bedrooms Total | 4 |
| Appliances | Dishwasher, Dryer, Refrigerator, Stove, Washer, Hood Fan, Window Coverings, Hot Tub |
| Architectural Style | 2 Level |
| Basement Development | Finished |
| Basement Type | Full (finished) |
| Constructed Date | 2015 |
| Construction Style Attachment | Detached |
| Cooling Type | Central Air Conditioning |
| Exterior Finish | Stone, Stucco, Vinyl Siding |
| Fire Protection | Smoke Detectors |
| Fireplace Present | Yes |
| Fireplace Total | 1 |
| Foundation Type | Poured Concrete |
| Half Bath Total | 1 |
| Heating Fuel | Natural Gas |
| Heating Type | Forced Air |
| Stories Total | 2 |
| Size Interior | 4005 Sqft |
| Type | House |
| Utility Water | Municipal Water |
Parking
| Attached Garage |
Land
| Acreage | No |
| Fence Type | Fence |
| Landscape Features | Lawn Sprinkler |
| Sewer | Municipal Sewage System |
| Size Depth | 102 Ft |
| Size Frontage | 45 Ft |
| Size Total Text | Under 1/2 Acre |
| Zoning Description | R1 |
Rooms
| Level | Type | Length | Width | Dimensions |
|---|---|---|---|---|
| Second Level | Other | 7'7'' x 11'9'' | ||
| Second Level | Primary Bedroom | 14'10'' x 14'10'' | ||
| Second Level | Laundry Room | 7'9'' x 12'11'' | ||
| Second Level | Family Room | 20'6'' x 12'2'' | ||
| Second Level | Bedroom | 11'4'' x 14'4'' | ||
| Second Level | Bedroom | 16'2'' x 16'4'' | ||
| Second Level | 5pc Bathroom | 10'6'' x 11'9'' | ||
| Second Level | 3pc Bathroom | 8'10'' x 5'7'' | ||
| Second Level | 3pc Bathroom | 5'1'' x 9'1'' | ||
| Lower Level | Utility Room | 16'3'' x 6'0'' | ||
| Lower Level | Storage | 10'6'' x 8'3'' | ||
| Lower Level | Recreation Room | 16'4'' x 33'7'' | ||
| Lower Level | Cold Room | 17'3'' x 9'1'' | ||
| Lower Level | Office | 12'5'' x 8'8'' | ||
| Lower Level | Bedroom | 12'5'' x 9'0'' | ||
| Lower Level | Other | 7'0'' x 9'3'' | ||
| Lower Level | 3pc Bathroom | 7'10'' x 8'3'' | ||
| Main Level | Mud Room | 12'7'' x 8'5'' | ||
| Main Level | Living Room | 16'6'' x 16'0'' | ||
| Main Level | Kitchen | 11'4'' x 17'1'' | ||
| Main Level | Dining Room | 11'0'' x 13'5'' | ||
| Main Level | Den | 10'10'' x 6'11'' | ||
| Main Level | Breakfast | 7'5'' x 10'1'' | ||
| Main Level | 2pc Bathroom | 5'9'' x 4'6'' |
https://www.realtor.ca/real-estate/26998175/71-tuliptree-road-thorold
Interested?
Contact us for more information

Sebastian Soccio-Marandola
Salesperson

1501 Niagara Stone Rd, Unit 6
Niagara On The Lake, Ontario L0S 1J0
(905) 935-8001
momentumrealty.ca/

Italo Marandola
Salesperson
www.italomarandola.ca/

353 Lake St,westlake Plaza .
St. Catharines, Ontario L2N 7G4
(905) 935-8001
momentumrealty.ca/





















































