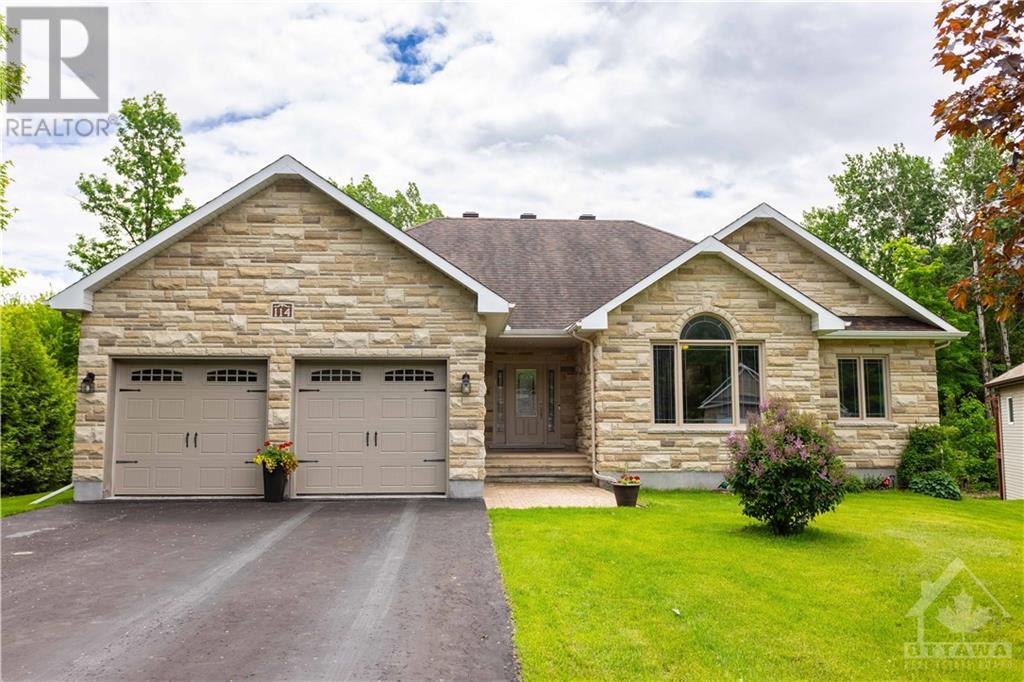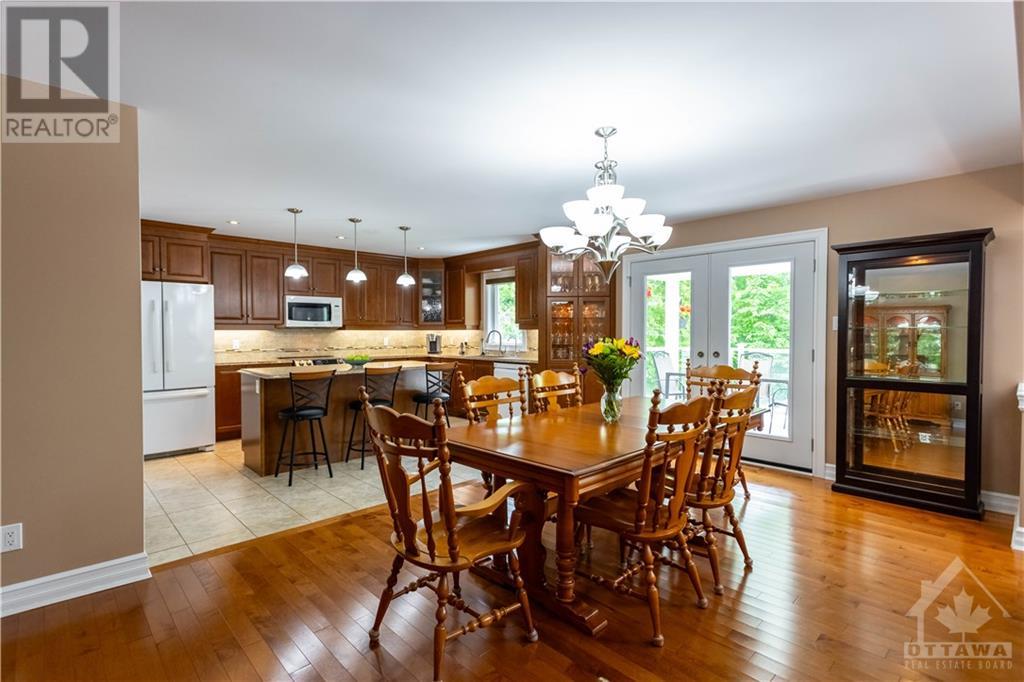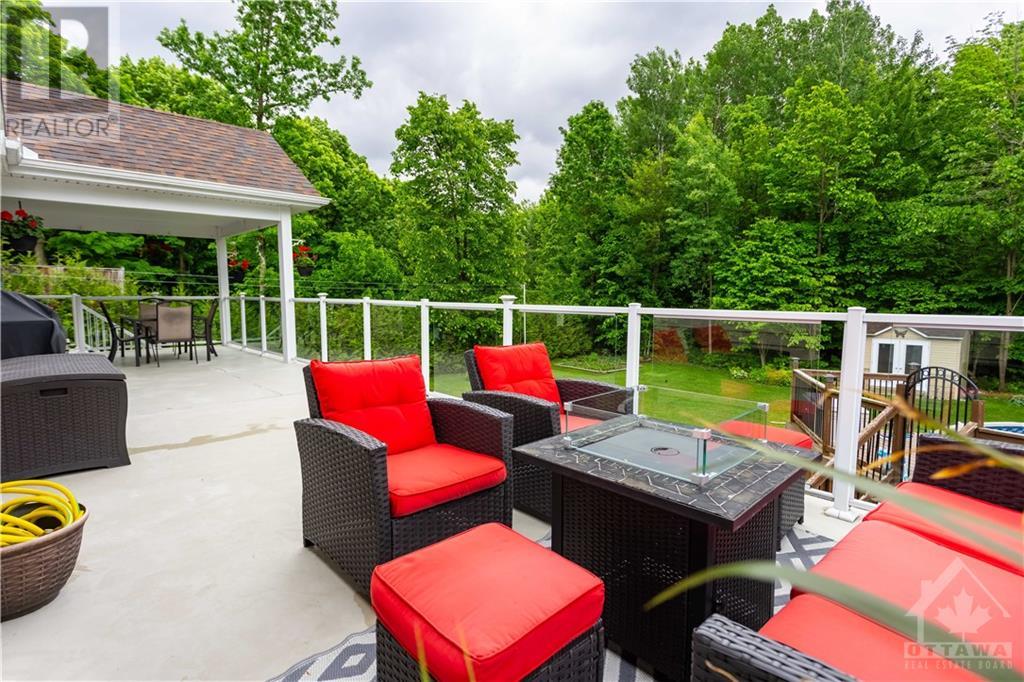114 Larose Lane Embrun, Ontario K0A 1W0
$924,900
Discover serenity in Forest Park, nestled on a quiet cul-de-sac, steps away from the Castor River and scenic walking trails. This stunning home offers a spacious interior where your bright living room with a gas fireplace seamlessly connects to a gourmet kitchen featuring a sit-at island and walk-in pantry. The elegant dining room opens to a spacious balcony, extending your living space outdoors. The main level boasts three bedrooms and two bathrooms, including a primary suite with a walk-in closet and relaxing ensuite bathroom. The lower level expands your living area with a private walkout, two additional bedrooms, a full bathroom, and a spacious workshop, perfect for hosting guest and growing families. Outside, the property is a true haven, surrounded by mature trees for privacy and tranquility. With no rear neighbors, you can relish in peaceful moments by the above-ground pool or gather around the firepit for cozy gatherings with friends and family. (id:35492)
Property Details
| MLS® Number | 1394526 |
| Property Type | Single Family |
| Neigbourhood | Forest Park |
| Amenities Near By | Recreation Nearby |
| Communication Type | Internet Access |
| Features | Cul-de-sac, Automatic Garage Door Opener |
| Parking Space Total | 10 |
| Pool Type | Above Ground Pool |
| Road Type | Paved Road |
| Storage Type | Storage Shed |
| Structure | Deck |
Building
| Bathroom Total | 3 |
| Bedrooms Above Ground | 3 |
| Bedrooms Below Ground | 2 |
| Bedrooms Total | 5 |
| Appliances | Refrigerator, Dishwasher, Microwave Range Hood Combo, Wine Fridge, Blinds |
| Architectural Style | Bungalow |
| Basement Development | Partially Finished |
| Basement Type | Full (partially Finished) |
| Constructed Date | 2013 |
| Construction Style Attachment | Detached |
| Cooling Type | Central Air Conditioning |
| Exterior Finish | Stone, Vinyl |
| Fireplace Present | Yes |
| Fireplace Total | 1 |
| Fixture | Drapes/window Coverings |
| Flooring Type | Hardwood, Laminate, Ceramic |
| Foundation Type | Poured Concrete |
| Heating Fuel | Natural Gas |
| Heating Type | Forced Air |
| Stories Total | 1 |
| Type | House |
| Utility Water | Municipal Water |
Parking
| Attached Garage | |
| Inside Entry | |
| Interlocked | |
| Surfaced |
Land
| Acreage | No |
| Land Amenities | Recreation Nearby |
| Sewer | Municipal Sewage System |
| Size Depth | 334 Ft ,3 In |
| Size Frontage | 63 Ft ,3 In |
| Size Irregular | 63.25 Ft X 334.28 Ft (irregular Lot) |
| Size Total Text | 63.25 Ft X 334.28 Ft (irregular Lot) |
| Zoning Description | Residential |
Rooms
| Level | Type | Length | Width | Dimensions |
|---|---|---|---|---|
| Lower Level | Family Room | 33'3" x 24'1" | ||
| Lower Level | Bedroom | 17'9" x 12'5" | ||
| Lower Level | Bedroom | 14'0" x 10'8" | ||
| Lower Level | 4pc Bathroom | 9'0" x 8'5" | ||
| Lower Level | Workshop | 33'3" x 24'8" | ||
| Lower Level | Storage | 8'11" x 8'6" | ||
| Main Level | Foyer | 13'0" x 8'1" | ||
| Main Level | Living Room | 17'6" x 16'0" | ||
| Main Level | Dining Room | 20'3" x 11'1" | ||
| Main Level | Kitchen | 15'7" x 11'10" | ||
| Main Level | Pantry | 4'11" x 4'4" | ||
| Main Level | Laundry Room | 8'6" x 6'6" | ||
| Main Level | 4pc Bathroom | 8'10" x 8'0" | ||
| Main Level | Primary Bedroom | 17'3" x 16'9" | ||
| Main Level | Other | 8'0" x 5'11" | ||
| Main Level | 4pc Ensuite Bath | 11'8" x 11'2" | ||
| Main Level | Bedroom | 11'8" x 11'2" | ||
| Main Level | Bedroom | 11'10" x 11'0" |
https://www.realtor.ca/real-estate/26970671/114-larose-lane-embrun-forest-park
Interested?
Contact us for more information

Maggie Tessier
Broker of Record
www.tessierteam.ca/
www.facebook.com/thetessierteam
ca.linkedin.com/pub/dir/Maggie/Tessier
twitter.com/maggietessier
785 Notre Dame St, Po Box 1345
Embrun, Ontario K0A 1W0
(613) 443-4300
(613) 443-5743
www.exitottawa.com

Adam Boulet
Salesperson
https://www.facebook.com/myagentadam.ca/
ca.linkedin.com/pub/adam-boulet/26/381/7b4
twitter.com/adamboulet
785 Notre Dame St, Po Box 1345
Embrun, Ontario K0A 1W0
(613) 443-4300
(613) 443-5743
www.exitottawa.com

































