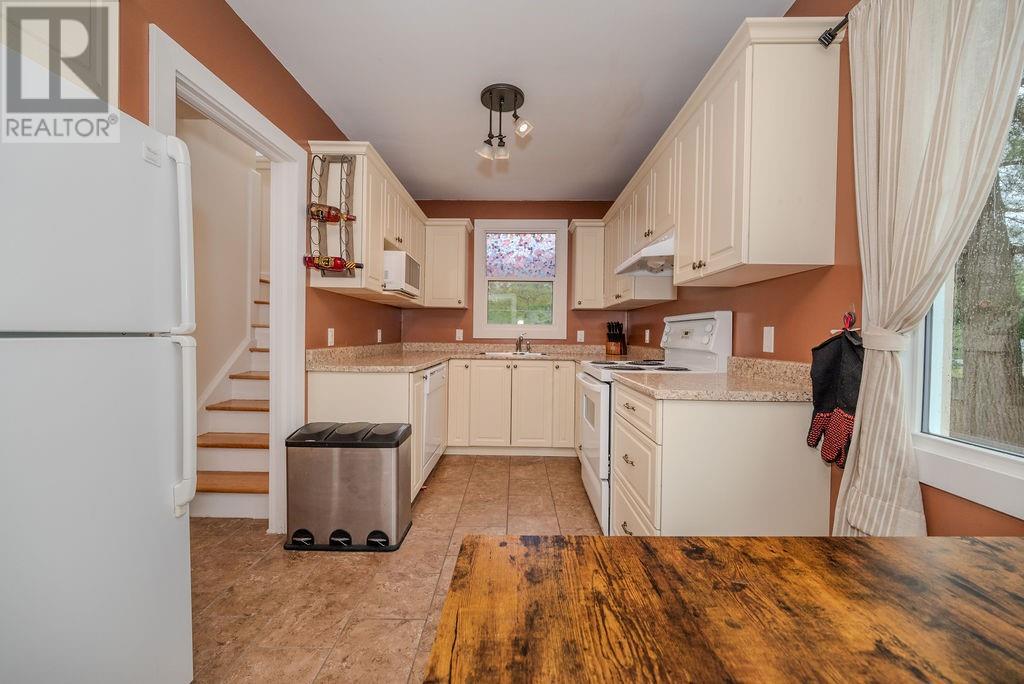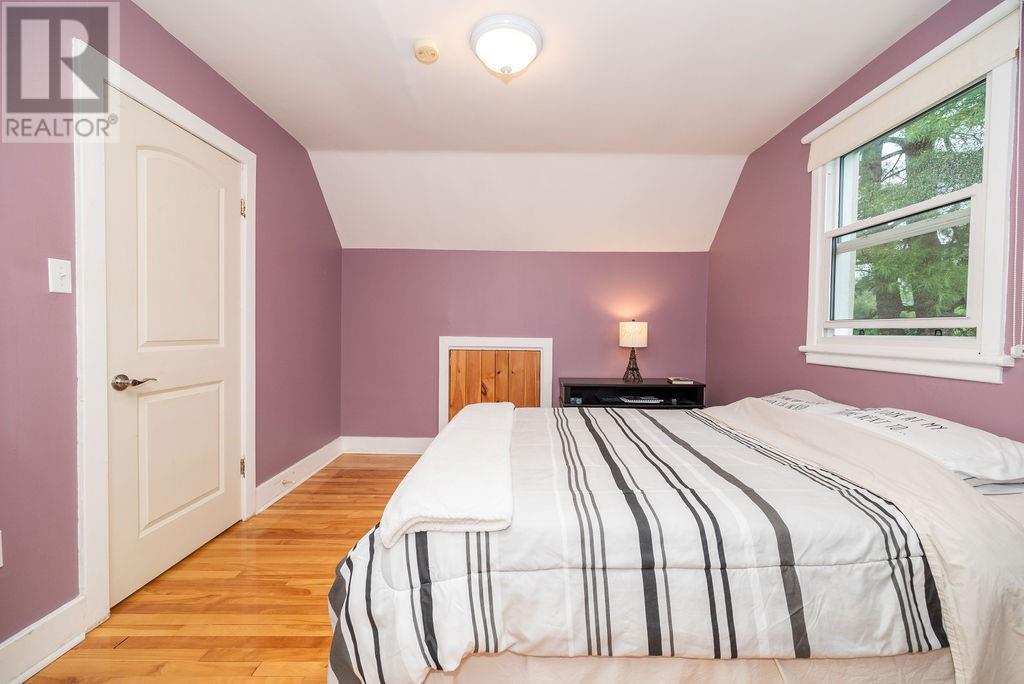39 Glendale Avenue Deep River, Ontario K0J 1P0
$369,900
This sparkling 3-bedroom 1.5 Storey frame home Offers lovely updated eat-in kitchen, a spacious bright sun filled living room, main floor bedroom with 2 spacious bedrooms and recent 4 pc. bath on the second level, gleaming refinished hardwood flooring, full partially finished basement offering lots of potential for further development, fenced back yard, large single garage with attached screened room, rear lane is great for the boat or RV access to oversized backyard parking, Gas heat, fridge, stove, washer and dryer included. You don't want to miss this gem centrally located within walking distance to shopping, Golf Club, Arena, hospital and more. 24 hour irrevocable required on all offers. (id:35492)
Property Details
| MLS® Number | 1394143 |
| Property Type | Single Family |
| Neigbourhood | Deep River |
| Amenities Near By | Golf Nearby, Recreation Nearby, Shopping, Water Nearby |
| Parking Space Total | 2 |
Building
| Bathroom Total | 1 |
| Bedrooms Above Ground | 3 |
| Bedrooms Total | 3 |
| Appliances | Refrigerator, Dishwasher, Dryer, Stove, Washer |
| Basement Development | Unfinished |
| Basement Type | Full (unfinished) |
| Construction Style Attachment | Detached |
| Cooling Type | None |
| Exterior Finish | Vinyl, Wood |
| Fire Protection | Smoke Detectors |
| Flooring Type | Mixed Flooring, Hardwood, Ceramic |
| Foundation Type | Poured Concrete |
| Heating Fuel | Natural Gas |
| Heating Type | Forced Air |
| Type | House |
| Utility Water | Municipal Water |
Parking
| Detached Garage |
Land
| Acreage | No |
| Fence Type | Fenced Yard |
| Land Amenities | Golf Nearby, Recreation Nearby, Shopping, Water Nearby |
| Sewer | Municipal Sewage System |
| Size Depth | 100 Ft |
| Size Frontage | 74 Ft |
| Size Irregular | 74 Ft X 100 Ft |
| Size Total Text | 74 Ft X 100 Ft |
| Zoning Description | Residential |
Rooms
| Level | Type | Length | Width | Dimensions |
|---|---|---|---|---|
| Second Level | Bedroom | 14'4" x 10'7" | ||
| Second Level | Bedroom | 14'4" x 10'7" | ||
| Second Level | 4pc Bathroom | 6'8" x 4'8" | ||
| Basement | Laundry Room | 10'0" x 6'9" | ||
| Basement | Utility Room | 13'1" x 9'0" | ||
| Main Level | Kitchen | 15'7" x 7'7" | ||
| Main Level | Living Room | 17'2" x 11'0" | ||
| Main Level | Eating Area | 7'0" x 7'7" | ||
| Main Level | Bedroom | 10'3" x 9'5" | ||
| Main Level | Mud Room | 6'3" x 11'3" |
Utilities
| Fully serviced | Available |
| Electricity | Available |
https://www.realtor.ca/real-estate/26952848/39-glendale-avenue-deep-river-deep-river
Interested?
Contact us for more information
Kevin Hickey
Broker of Record
www.jamesjhickey.ca/

Box 1329, Glendale Plaza
Deep River, Ontario K0J 1P0
(613) 584-3377
(613) 584-4918































