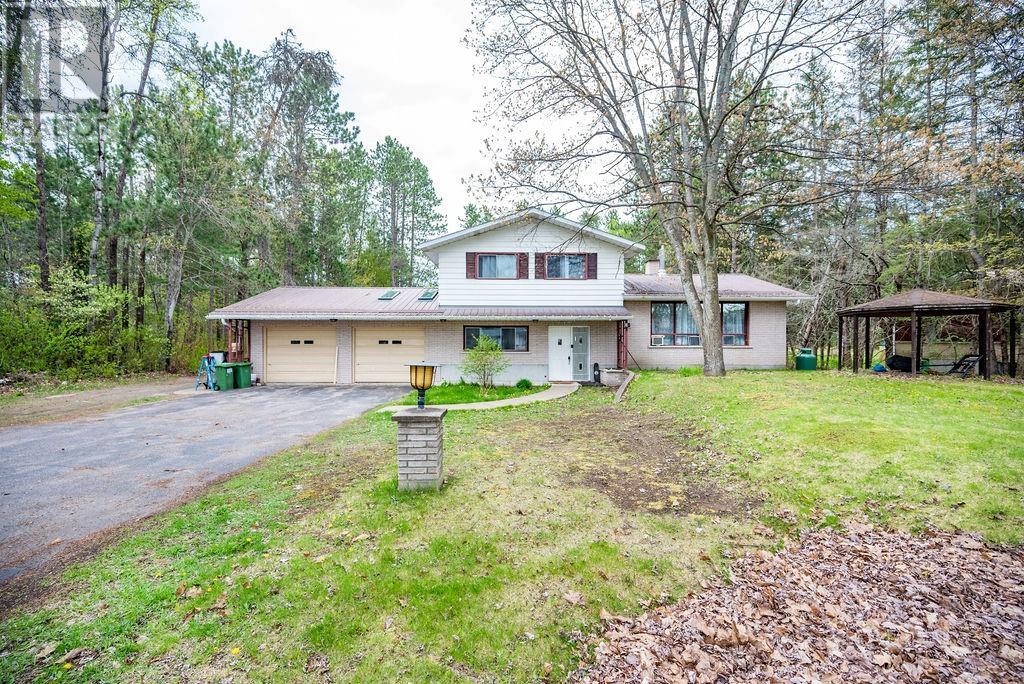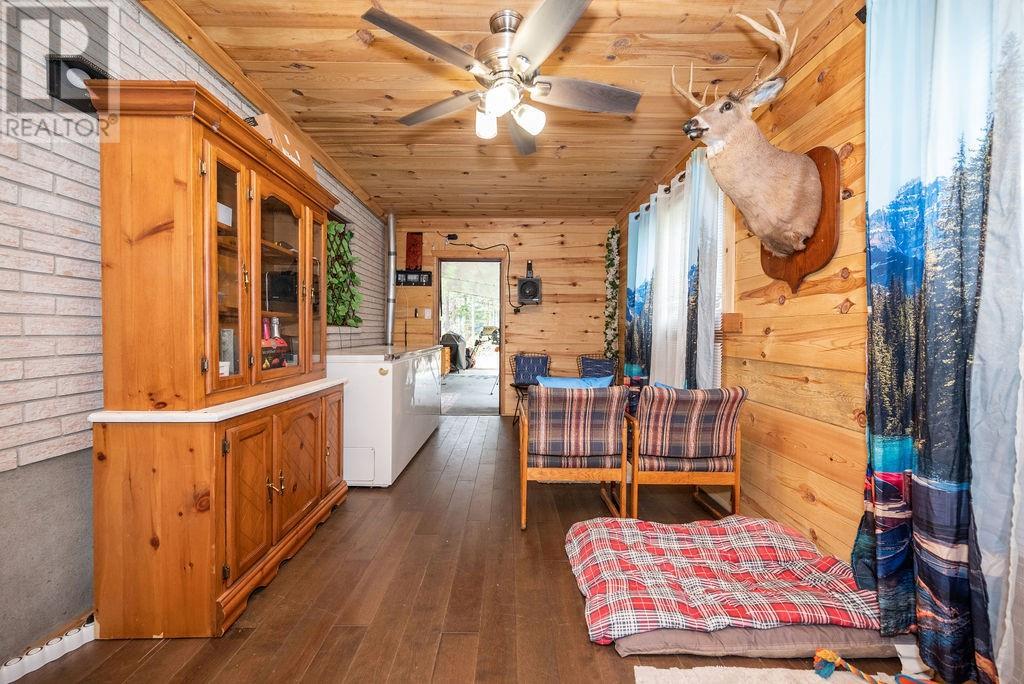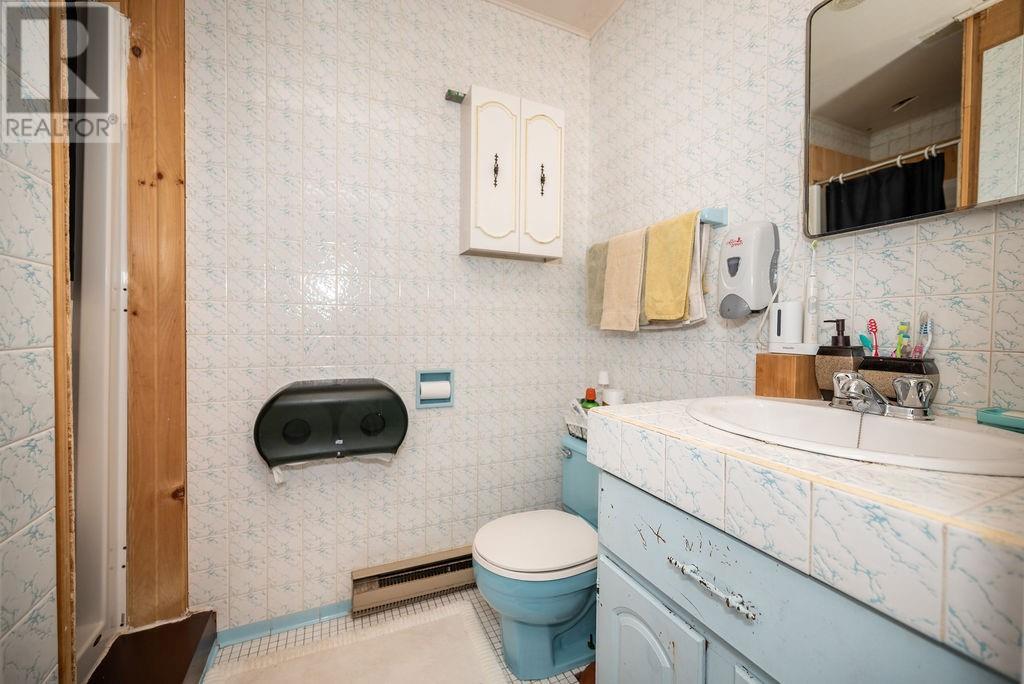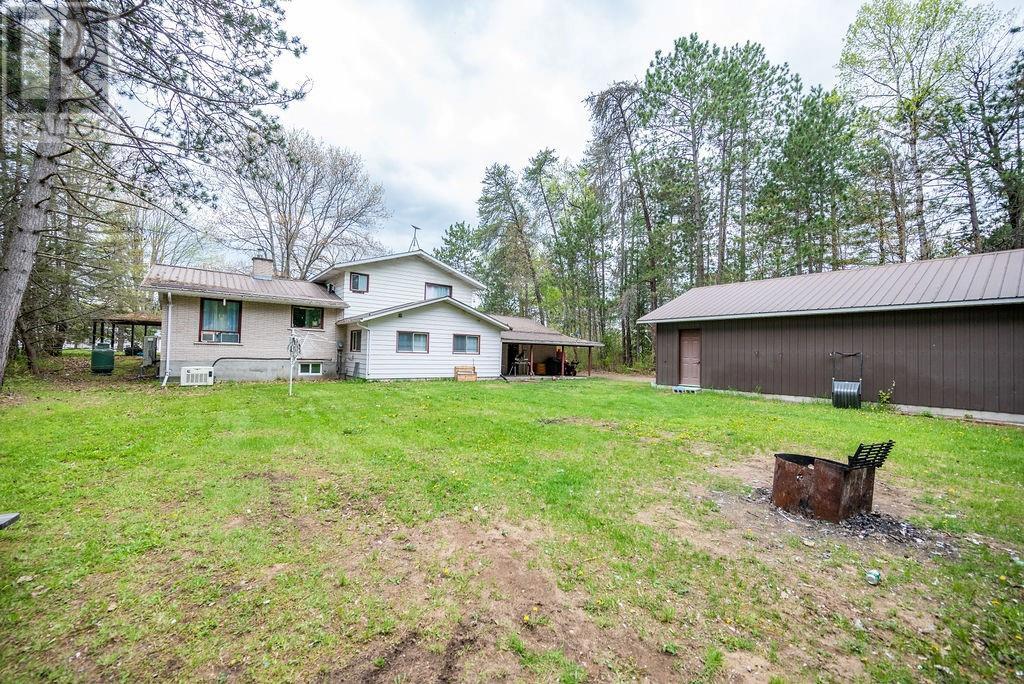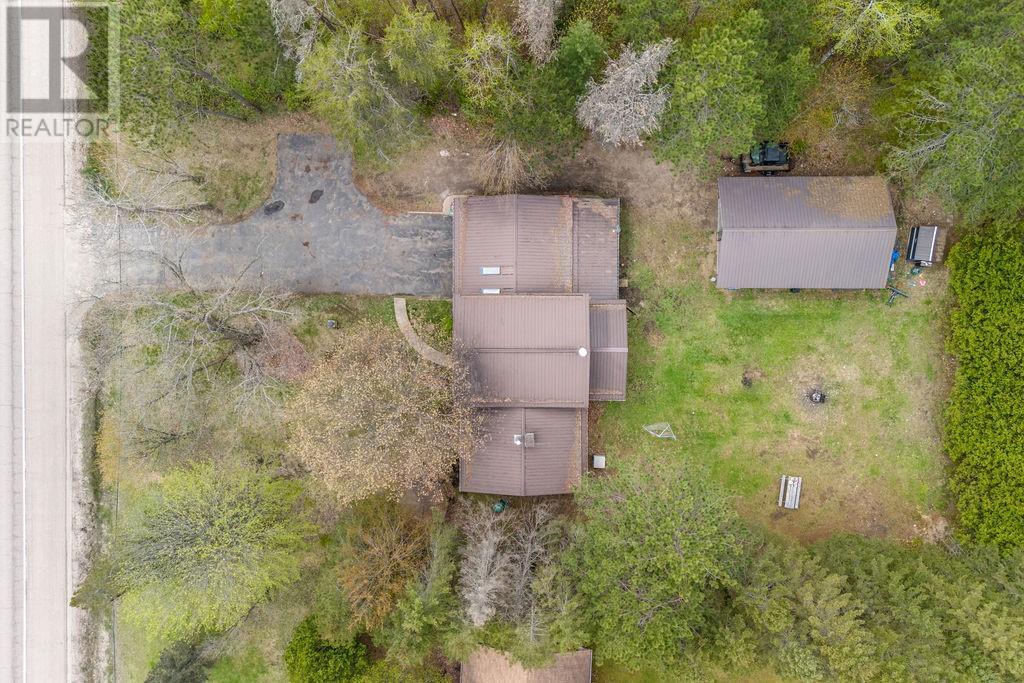33698 Highway 17 Highway Deep River, Ontario K0J 1P0
$594,900
Spacious 5+ bed family home in Deep River! Boasting a large lot and incredible detached garage only a few minutes west of Deep River's town core. Certain to check all of the boxes for the growing family, with many bedroom options on every floor, a welcoming living area and family kitchen, and even a spa room! Imagine putting the kids to bed and going to relax in your very own indoor hot tub! The private backyard is perfect for a summer evening bonfire, or an afternoon in the sun! Backing onto a lush green space with no rear neighbors and a generous buffer between homes on each side you will feel like you are living the country lifestyle which still close to everything you would possible need. if you are considering making the Town of Deep River your home, look no further! This full service community boasts one of the best hospitals in the area, secondary and post secondary schools and is a quick commute to CNL, Garrison Petawawa and the City of Pembroke. 48 hrs irrev on all offers. (id:35492)
Property Details
| MLS® Number | 1392561 |
| Property Type | Single Family |
| Neigbourhood | Deep River |
| Amenities Near By | Golf Nearby, Recreation Nearby, Water Nearby |
| Features | Flat Site, Automatic Garage Door Opener |
| Parking Space Total | 10 |
| Road Type | Paved Road |
Building
| Bathroom Total | 2 |
| Bedrooms Above Ground | 3 |
| Bedrooms Below Ground | 1 |
| Bedrooms Total | 4 |
| Appliances | Refrigerator, Dishwasher, Dryer, Freezer, Hood Fan, Stove, Washer |
| Basement Development | Finished |
| Basement Type | Full (finished) |
| Constructed Date | 1969 |
| Construction Style Attachment | Detached |
| Cooling Type | None |
| Exterior Finish | Aluminum Siding, Brick |
| Flooring Type | Mixed Flooring, Hardwood |
| Foundation Type | Block |
| Half Bath Total | 1 |
| Heating Fuel | Electric, Geo Thermal |
| Heating Type | Baseboard Heaters, Ground Source Heat |
| Type | House |
| Utility Water | Drilled Well |
Parking
| Detached Garage | |
| Oversize | |
| Surfaced |
Land
| Access Type | Highway Access |
| Acreage | No |
| Land Amenities | Golf Nearby, Recreation Nearby, Water Nearby |
| Sewer | Septic System |
| Size Depth | 209 Ft |
| Size Frontage | 104 Ft ,6 In |
| Size Irregular | 104.5 Ft X 209 Ft |
| Size Total Text | 104.5 Ft X 209 Ft |
| Zoning Description | Residential |
Rooms
| Level | Type | Length | Width | Dimensions |
|---|---|---|---|---|
| Second Level | Living Room | 21'0" x 13'5" | ||
| Second Level | Dining Room | 10'4" x 10'0" | ||
| Second Level | Kitchen | 10'2" x 10'0" | ||
| Third Level | Bedroom | 11'4" x 11'2" | ||
| Third Level | Bedroom | 14'7" x 10'6" | ||
| Third Level | Full Bathroom | Measurements not available | ||
| Third Level | Bedroom | 11'4" x 10'3" | ||
| Third Level | Bedroom | 9'5" x 11'4" | ||
| Lower Level | Bedroom | 19'0" x 11'0" | ||
| Lower Level | Recreation Room | Measurements not available | ||
| Main Level | Family Room | 19'0" x 12'5" | ||
| Main Level | Laundry Room | Measurements not available | ||
| Main Level | Partial Bathroom | Measurements not available | ||
| Main Level | Porch | Measurements not available | ||
| Main Level | Recreation Room | 17'0" x 12'2" | ||
| Main Level | Bedroom | 12'5" x 14'1" |
https://www.realtor.ca/real-estate/26914367/33698-highway-17-highway-deep-river-deep-river
Interested?
Contact us for more information

Ann Maika
Salesperson
www.613properties.com/
19431 Opeongo Line
Barry's Bay, Ontario K0J 1B0
(613) 633-3226

Amber Phoenix
Salesperson
19431 Opeongo Line
Barry's Bay, Ontario K0J 1B0
(613) 633-3226

