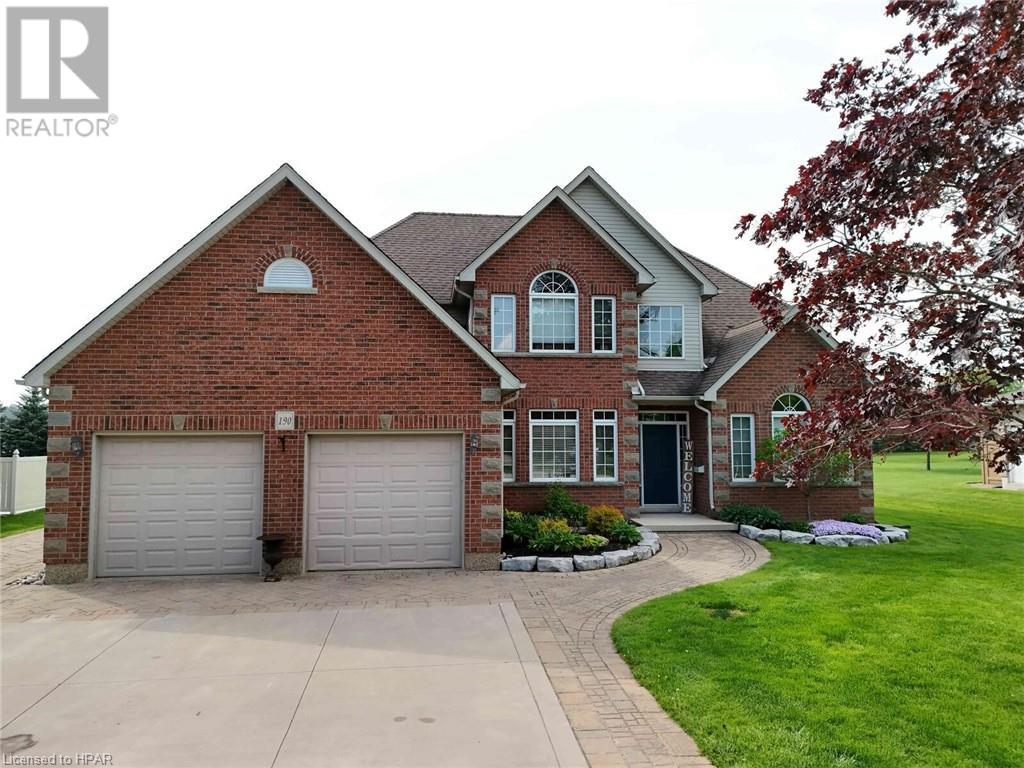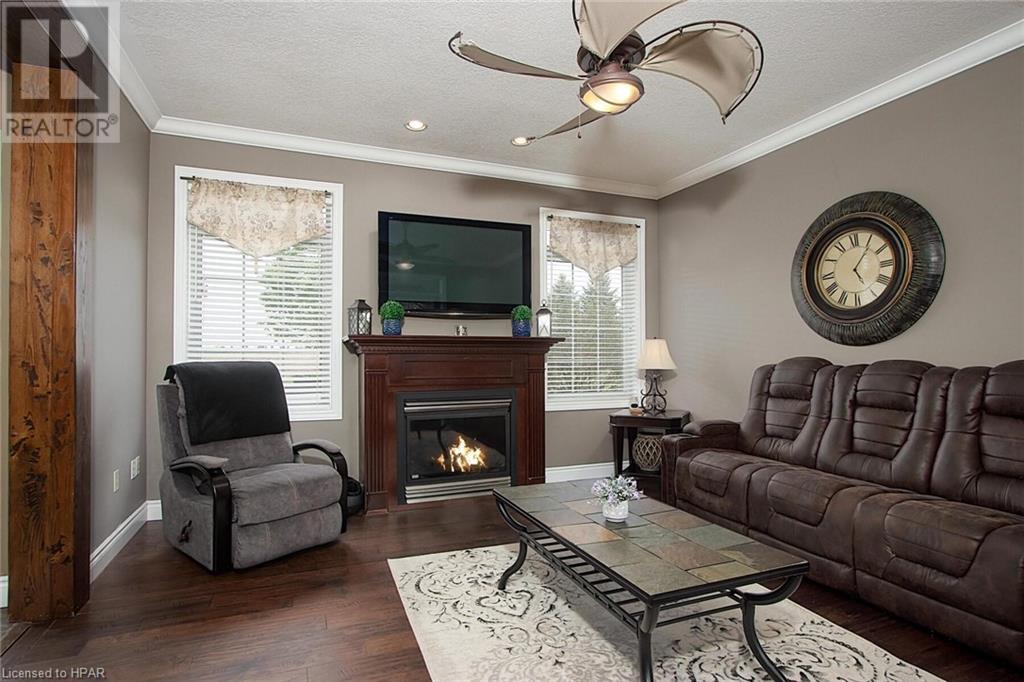190 Station Road Sebringville, Ontario N0K 1X0
$1,099,999
Nestled in the quaint hamlet of Sebringville, ON this stunning 2 storey home offers comfort, space, and modern amenities. Built in 2004, this residence boasts a seamless blend of contemporary design and timeless charm. As you approach the home, you are greeted by manicured landscaping that sets the tone for the impeccable attention to detail found throughout the property. A spacious double garage provides ample parking and storage space, while a separate 24 x 24 shop offers versatility for hobbyists or additional storage needs. Step inside! The main floor welcomes you with an abundance of natural light streaming through large windows, illuminating the open-concept living space; 2 living rooms, dining room, kitchen, office plus bath ~ perfect for entertaining guests. Double doors off the eat-in kitchen lead to an inviting back patio area, enjoy those beautiful summer evenings! Adjacent to the kitchen, the living room offers a cozy fireplace, creating a warm and inviting atmosphere. A formal dining area provides a setting for hosting dinner parties or enjoying meals with loved ones. Upstairs, the second floor features 4 spacious bedrooms + 2 baths; the master suite is complete with a luxurious ensuite bathroom and a walk-in closet. The lower level of the home is designed for relaxation and entertainment, featuring a spacious recroom with a bar area, family room and bedroom. Whether hosting game nights or unwinding after a long day, this versatile space is sure to be a favorite! Outside, the expansive backyard provides a private oasis for outdoor living and entertaining. Whether enjoying a summer bbq on the patio or lounging in the sunny yard, this outdoor space is perfect for making lasting memories. Located in a charming community, this exceptional property offers the perfect blend of luxury living and small-town charm. With its prime location, impeccable craftsmanship, and abundance of amenities, this 4+1 bedroom home is sure to exceed every expectation. (id:35492)
Property Details
| MLS® Number | 40589419 |
| Property Type | Single Family |
| Communication Type | High Speed Internet |
| Community Features | Quiet Area, School Bus |
| Features | Sump Pump, Automatic Garage Door Opener |
| Parking Space Total | 6 |
| Structure | Workshop |
Building
| Bathroom Total | 3 |
| Bedrooms Above Ground | 4 |
| Bedrooms Below Ground | 1 |
| Bedrooms Total | 5 |
| Appliances | Central Vacuum, Dishwasher, Dryer, Refrigerator, Water Softener, Washer, Gas Stove(s), Hot Tub |
| Architectural Style | 2 Level |
| Basement Development | Partially Finished |
| Basement Type | Full (partially Finished) |
| Constructed Date | 2004 |
| Construction Style Attachment | Detached |
| Cooling Type | Central Air Conditioning |
| Exterior Finish | Brick, Vinyl Siding |
| Fireplace Present | Yes |
| Fireplace Total | 1 |
| Foundation Type | Poured Concrete |
| Half Bath Total | 1 |
| Heating Fuel | Natural Gas |
| Heating Type | Forced Air |
| Stories Total | 2 |
| Size Interior | 2397 Sqft |
| Type | House |
| Utility Water | Well |
Parking
| Attached Garage |
Land
| Access Type | Highway Nearby |
| Acreage | No |
| Sewer | Septic System |
| Size Depth | 208 Ft |
| Size Frontage | 98 Ft |
| Size Total Text | 1/2 - 1.99 Acres |
| Zoning Description | Hvr |
Rooms
| Level | Type | Length | Width | Dimensions |
|---|---|---|---|---|
| Second Level | 4pc Bathroom | 8'4'' x 10'0'' | ||
| Second Level | Bedroom | 9'7'' x 12'3'' | ||
| Second Level | Bedroom | 11'4'' x 15'8'' | ||
| Second Level | Bedroom | 10'11'' x 12'5'' | ||
| Second Level | Full Bathroom | 8'7'' x 9'4'' | ||
| Second Level | Primary Bedroom | 16'5'' x 12'6'' | ||
| Basement | Storage | 30'5'' x 14'5'' | ||
| Basement | Utility Room | 12'7'' x 9'6'' | ||
| Basement | Bedroom | 11'10'' x 11'5'' | ||
| Basement | Family Room | 35'6'' x 21'11'' | ||
| Main Level | 2pc Bathroom | 5'9'' x 5'11'' | ||
| Main Level | Laundry Room | 9'7'' x 9'7'' | ||
| Main Level | Kitchen | 19'3'' x 11'10'' | ||
| Main Level | Living Room | 14'1'' x 16'2'' | ||
| Main Level | Office | 11'11'' x 12'0'' | ||
| Main Level | Dining Room | 11'5'' x 13'9'' | ||
| Main Level | Foyer | 7'1'' x 13'3'' | ||
| Main Level | Living Room | 11'0'' x 13'8'' |
Utilities
| Electricity | Available |
| Natural Gas | Available |
| Telephone | Available |
https://www.realtor.ca/real-estate/26898375/190-station-road-sebringville
Interested?
Contact us for more information

Kirk Smith
Salesperson
www.sutton.com/office/firstchoice

151 Downie St
Stratford, Ontario N5A 1X2
(519) 271-5515
www.suttonfirstchoice.com
https://www.facebook.com/suttongroupstratford



















































