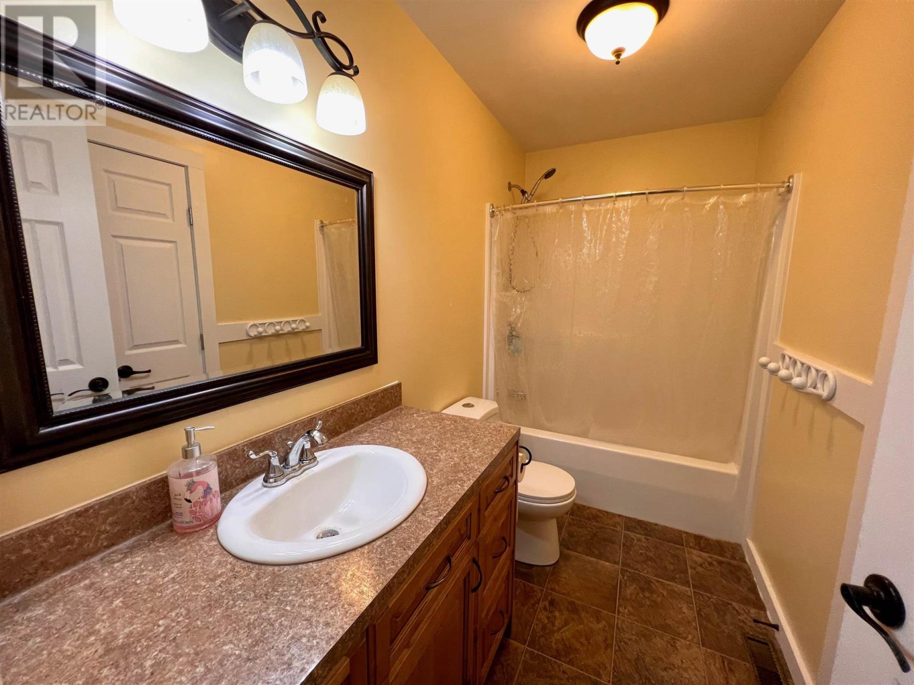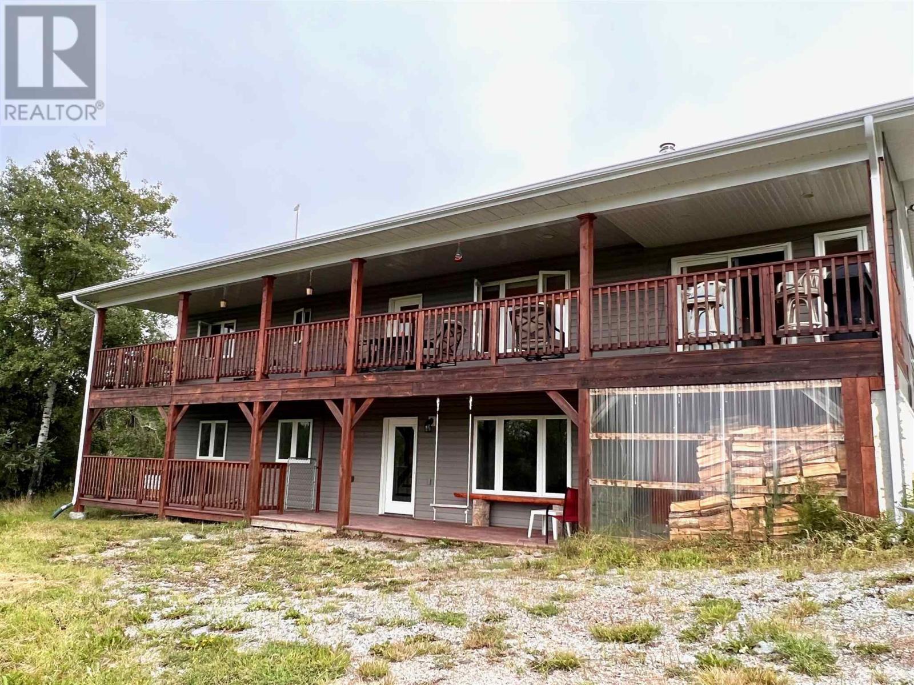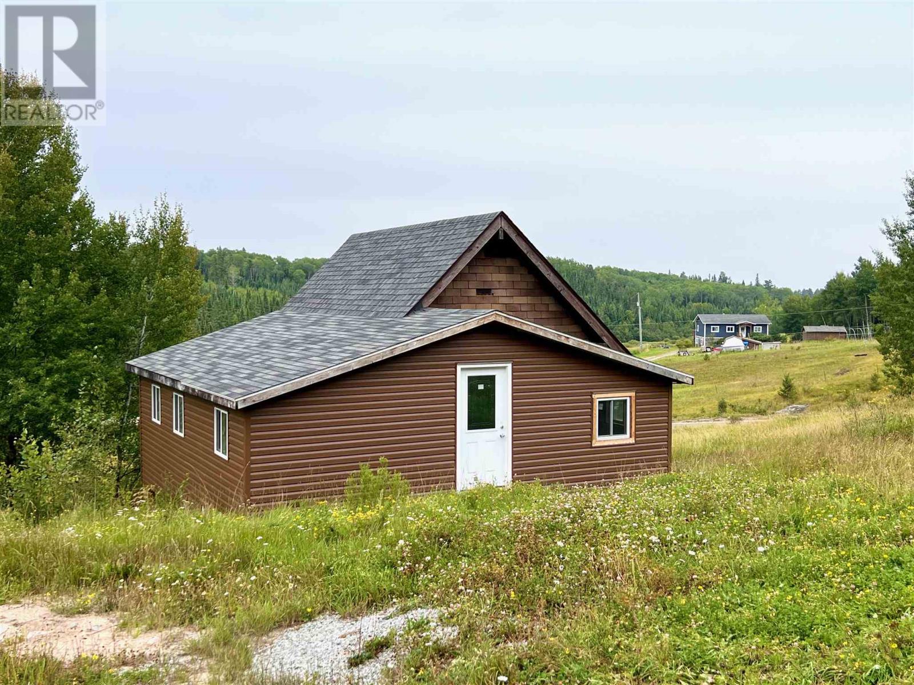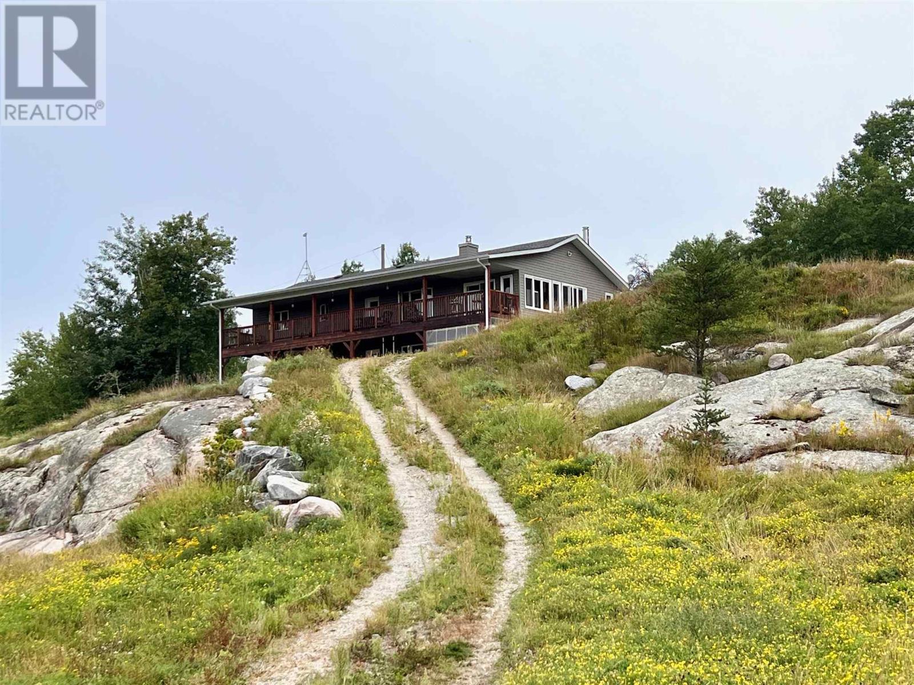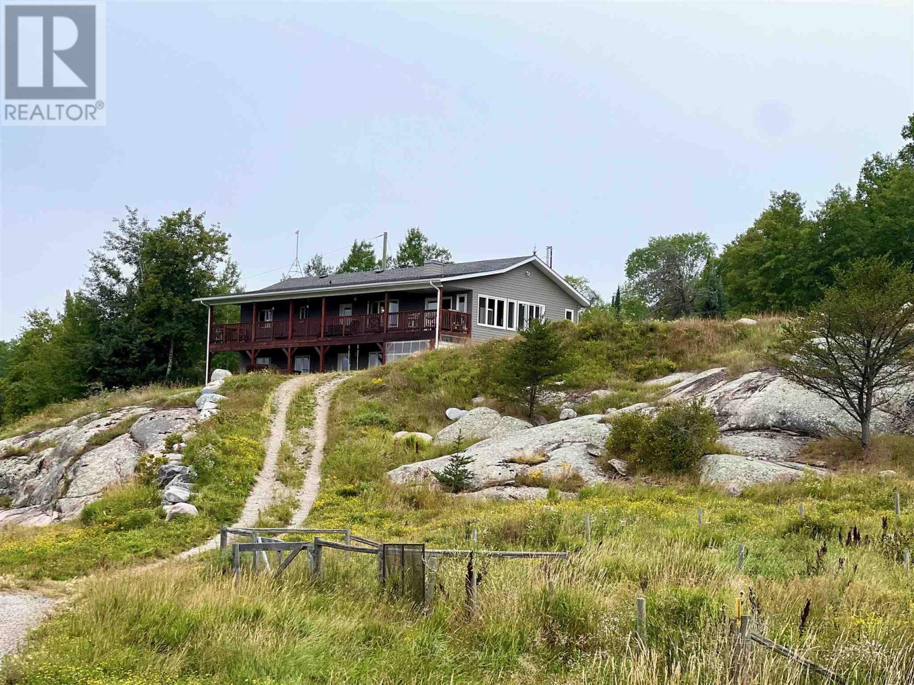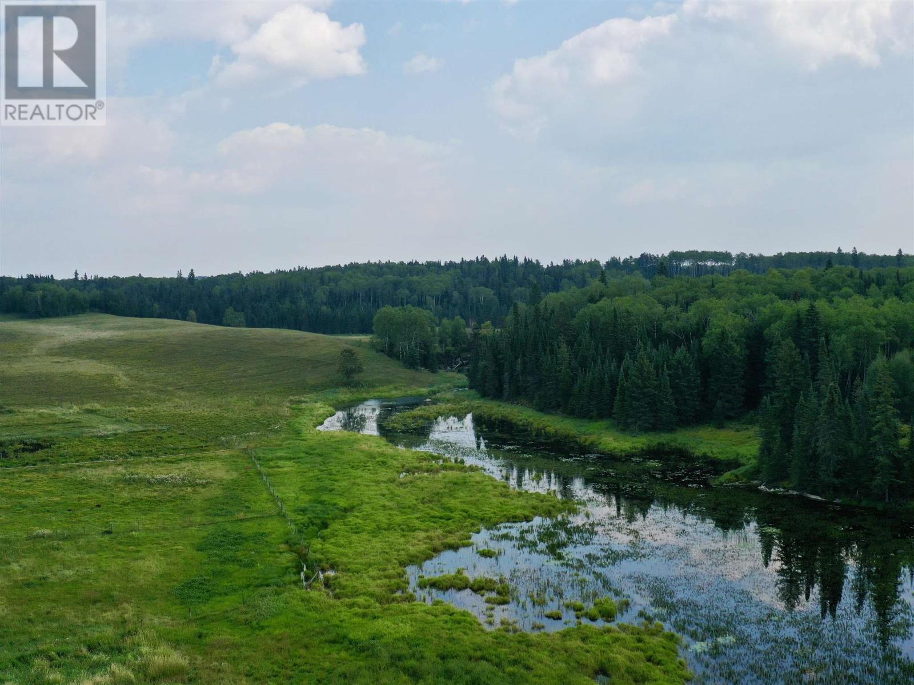1615 Coker Rd Kenora, Ontario P9N 4N3
$775,000
Step into the comfort of this expansive 5-bedroom, 3-bathroom home located at 1615 Coker Road, listed at $775,000. Set on a sprawling 224-acre estate, this property offers a picturesque backdrop of rolling hills and open fields, visible from its large wrap-around deck and charming year-round sunroom. Built just 10 years ago, the house boasts a modern design with fully developed lower levels that include walk-out decks to enjoy the stunning landscapes. Outdoor enthusiasts will find plenty to love with nearby access to lakes, hiking, quading, and snow-mobile trails. Additionally, the estate is equipped to accommodate horses or cattle, making it a perfect match for those looking to embrace a country lifestyle without sacrificing modern comforts. If you have been looking for a country home with privacy and acreage then you won't want to miss this opportunity. Call today for your private viewing. Taxes $5142.24, Heat & Hydro $4740.96 (id:35492)
Property Details
| MLS® Number | TB241116 |
| Property Type | Single Family |
| Community Name | Kenora |
| Features | Crushed Stone Driveway |
| Structure | Deck |
Building
| Bathroom Total | 3 |
| Bedrooms Above Ground | 2 |
| Bedrooms Below Ground | 3 |
| Bedrooms Total | 5 |
| Appliances | Dishwasher, Stove, Dryer, Refrigerator, Washer |
| Architectural Style | Bungalow |
| Basement Development | Finished |
| Basement Type | Crawl Space, Full (finished) |
| Constructed Date | 2013 |
| Construction Style Attachment | Detached |
| Exterior Finish | Vinyl |
| Fireplace Present | Yes |
| Fireplace Type | Woodstove |
| Foundation Type | Poured Concrete |
| Heating Fuel | Electric, Wood |
| Heating Type | Forced Air, Wood Stove |
| Stories Total | 1 |
| Size Interior | 1650 Sqft |
| Utility Water | Drilled Well |
Parking
| No Garage | |
| Gravel |
Land
| Access Type | Road Access |
| Acreage | Yes |
| Sewer | Septic System |
| Size Frontage | 2640.0000 |
| Size Irregular | 224 |
| Size Total | 224 Ac|100+ Acres |
| Size Total Text | 224 Ac|100+ Acres |
Rooms
| Level | Type | Length | Width | Dimensions |
|---|---|---|---|---|
| Basement | Bedroom | 11.25 x 12.65 | ||
| Basement | Bedroom | 8.25 x 9.3 | ||
| Basement | Bedroom | 9.77 x 13.21 | ||
| Basement | Recreation Room | 17.5 x 13.33 | ||
| Main Level | Living Room | 16 x 18 | ||
| Main Level | Dining Room | 12 x 11 | ||
| Main Level | Kitchen | 12 x 14 | ||
| Main Level | Primary Bedroom | 22 x 13 | ||
| Main Level | Bedroom | 10 x 11 | ||
| Main Level | Sunroom | 27.25 x 12 | ||
| Main Level | Foyer | 4 x 10.5 | ||
| Main Level | Utility Room | 13 x 15.41 | ||
| Main Level | Bathroom | 4 Piece | ||
| Main Level | Bathroom | 4 Piece | ||
| Main Level | Bathroom | 4 Piece |
Utilities
| Electricity | Available |
| Telephone | Available |
https://www.realtor.ca/real-estate/26841356/1615-coker-rd-kenora-kenora
Interested?
Contact us for more information

Karen Redden
Broker of Record
334 Second Street South
Kenora, Ontario P9N 1G5
(807) 468-4573
(807) 468-3052


















