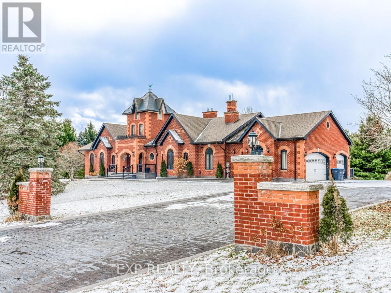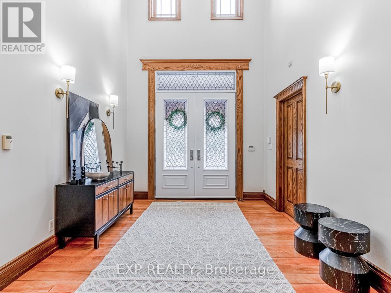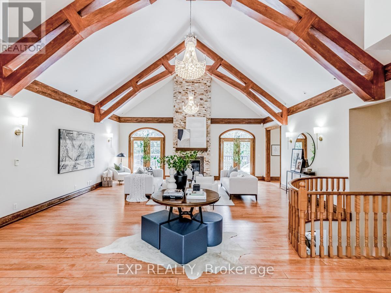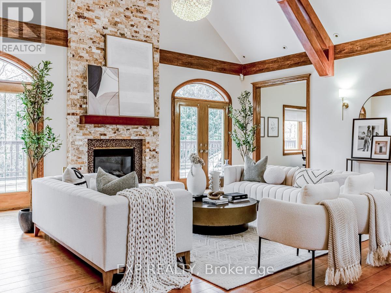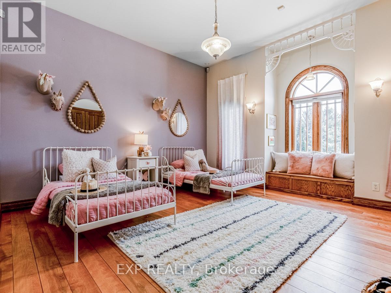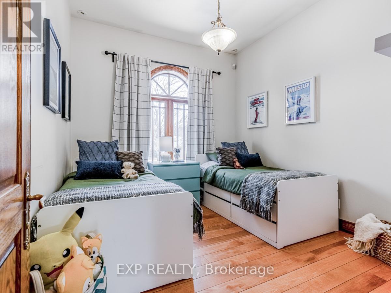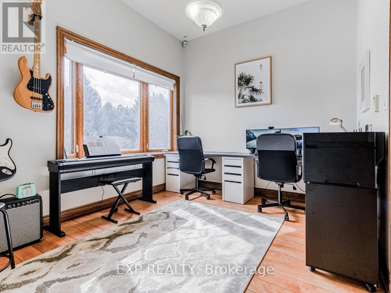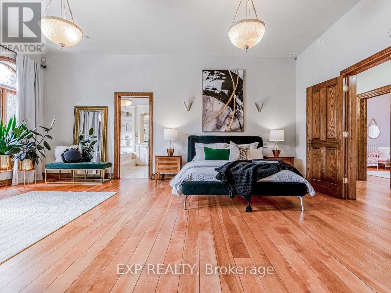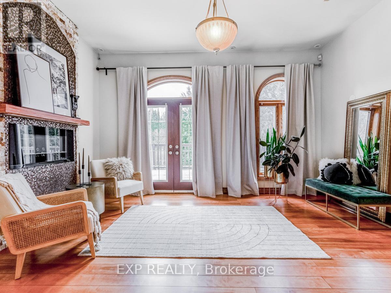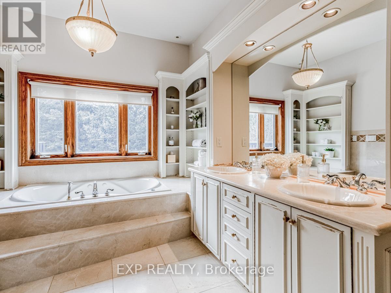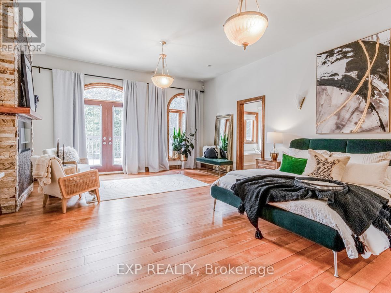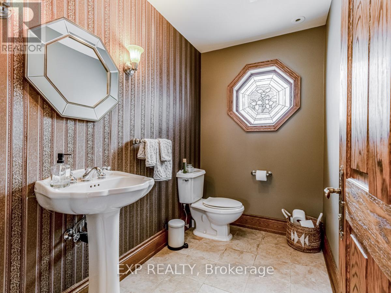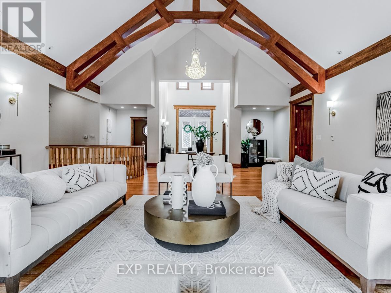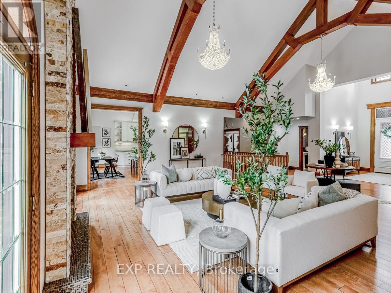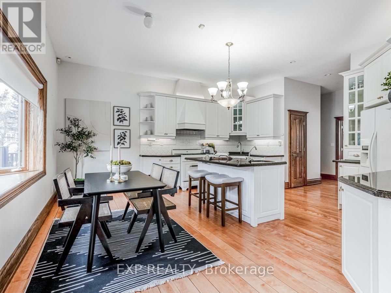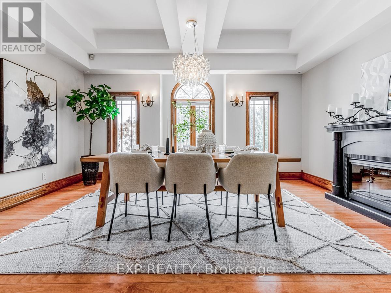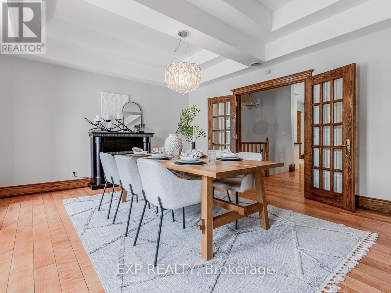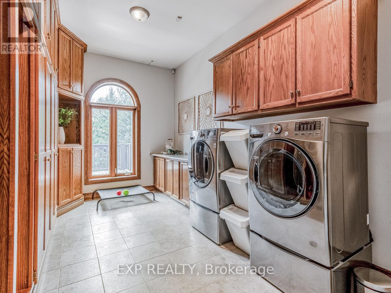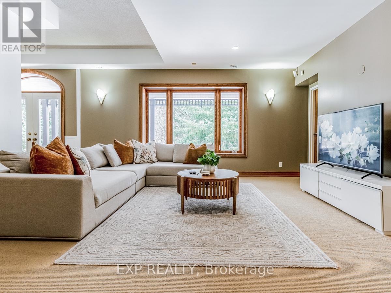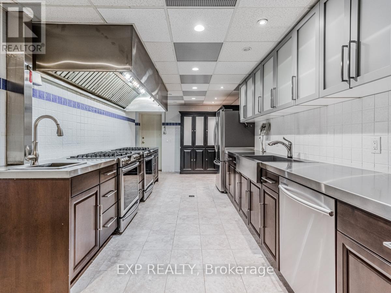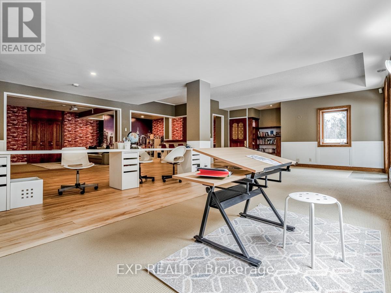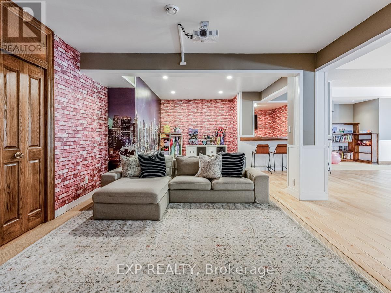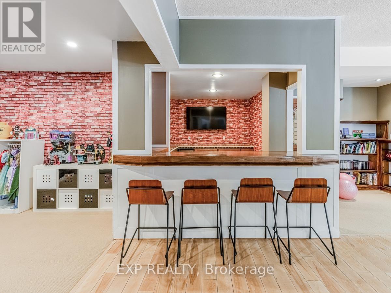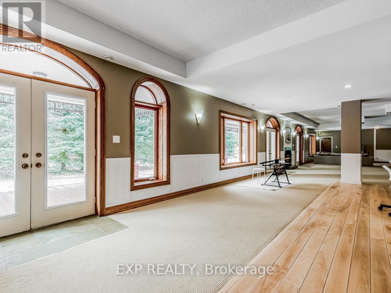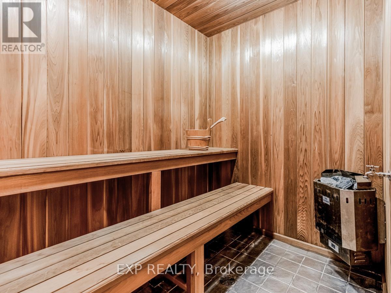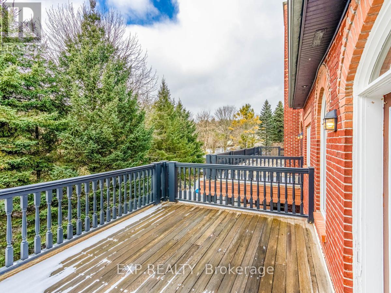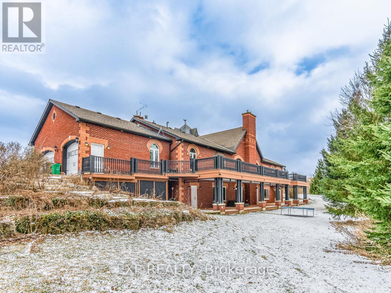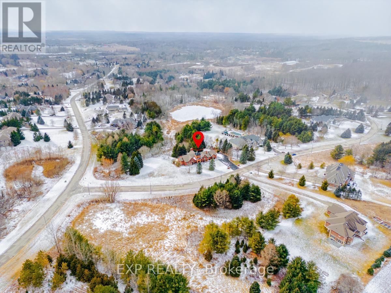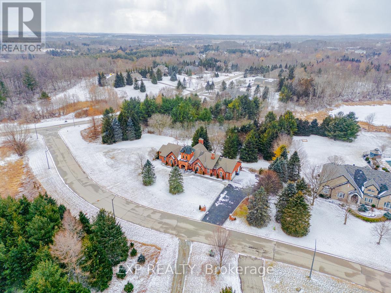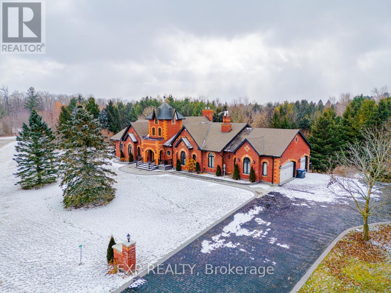2 High Forest Court Caledon (Palgrave), Ontario L7E 0B8
$2,598,000
On A Gorgeous 2 Acres Lot, this custom-built 7200 Sq Ft Bungalow Has It All. Located in a Prestigious Community surrounded by multi-million-dollar homes and surrounded by Golf Courses, Conservation Parks and beautiful trails. This luxury and private home offers 20 Ft Cathedral Ceiling in the family room, heated floors, spacious separate dining room, perfect for entertaining. Custom kitchen has a beautiful view of the backyard, lots of granite countertops, and built-in appliances, ideal for your family to enjoy together. The walk-out basement has 9 ft ceilings, offering an amazing space for entertaining or just relaxing on your own, private Bar, Wine area with cooler, Sauna, Theatre Area, and a Commercial-like Kitchen with 2 stoves and professional hood fans. This is for sure your opportunity to own your dream home, in one of Palgraves most desirable communities. (id:35492)
Property Details
| MLS® Number | W8302686 |
| Property Type | Single Family |
| Community Name | Palgrave |
| Parking Space Total | 15 |
Building
| Bathroom Total | 4 |
| Bedrooms Above Ground | 4 |
| Bedrooms Total | 4 |
| Appliances | Dishwasher, Dryer, Microwave, Refrigerator, Stove, Washer |
| Architectural Style | Bungalow |
| Basement Development | Finished |
| Basement Features | Walk Out |
| Basement Type | N/a (finished) |
| Construction Style Attachment | Detached |
| Cooling Type | Central Air Conditioning |
| Exterior Finish | Brick |
| Fireplace Present | Yes |
| Flooring Type | Hardwood |
| Foundation Type | Unknown |
| Half Bath Total | 1 |
| Heating Fuel | Natural Gas |
| Heating Type | Forced Air |
| Stories Total | 1 |
| Type | House |
| Utility Water | Municipal Water |
Parking
| Attached Garage |
Land
| Acreage | Yes |
| Sewer | Septic System |
| Size Depth | 319 Ft ,3 In |
| Size Frontage | 327 Ft ,4 In |
| Size Irregular | 327.4 X 319.29 Ft |
| Size Total Text | 327.4 X 319.29 Ft|2 - 4.99 Acres |
Rooms
| Level | Type | Length | Width | Dimensions |
|---|---|---|---|---|
| Basement | Kitchen | 3 m | 6.71 m | 3 m x 6.71 m |
| Basement | Media | 2.64 m | 2.64 m x Measurements not available | |
| Basement | Recreational, Games Room | 8.43 m | 20.14 m | 8.43 m x 20.14 m |
| Basement | Media | 4.27 m | 7.47 m | 4.27 m x 7.47 m |
| Main Level | Living Room | 9.45 m | 7.11 m | 9.45 m x 7.11 m |
| Main Level | Kitchen | 5.08 m | 5.18 m | 5.08 m x 5.18 m |
| Main Level | Eating Area | 5.08 m | 5.18 m | 5.08 m x 5.18 m |
| Main Level | Dining Room | 4.83 m | 5.05 m | 4.83 m x 5.05 m |
| Main Level | Primary Bedroom | 6.27 m | 4.83 m | 6.27 m x 4.83 m |
| Main Level | Bedroom 2 | 4.83 m | 4.98 m | 4.83 m x 4.98 m |
| Main Level | Bedroom 3 | 3.58 m | 3.1 m | 3.58 m x 3.1 m |
| Main Level | Bedroom 4 | 3.56 m | 3.4 m | 3.56 m x 3.4 m |
https://www.realtor.ca/real-estate/26842832/2-high-forest-court-caledon-palgrave-palgrave
Interested?
Contact us for more information

Erika Alvarenga Da Silva
Salesperson
(416) 835-7509
www.realsales.ca/
https://www.facebook.com/erika.alvarenga.77
https://twitter.com/ErikaAlvarenga1
https://www.linkedin.com/profile/view?id=130739741&trk=nav_responsive_tab_profile_pic
4711 Yonge St 10th Flr, 106430
Toronto, Ontario M2N 6K8
(866) 530-7737

