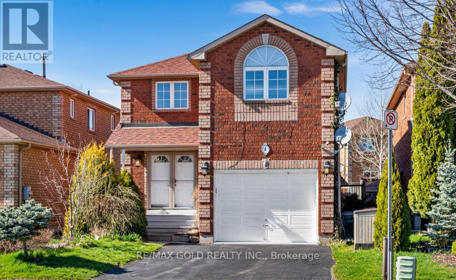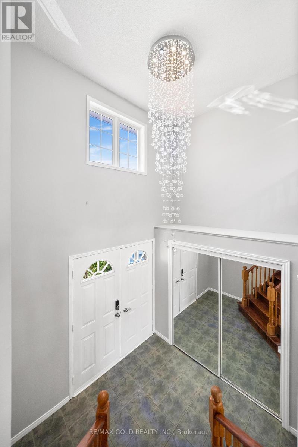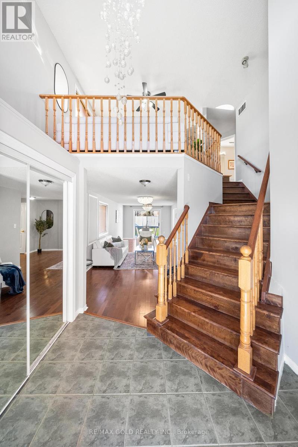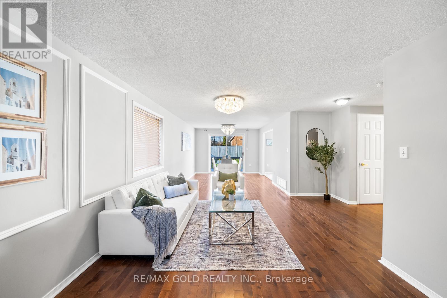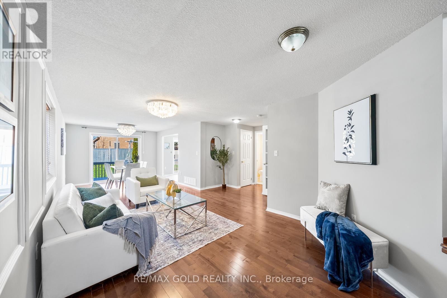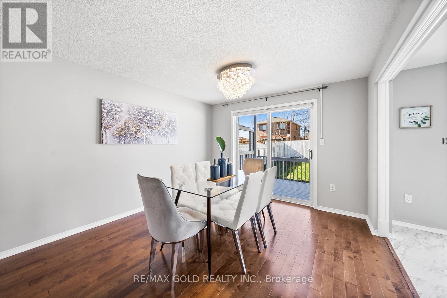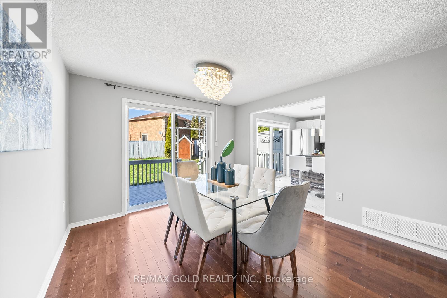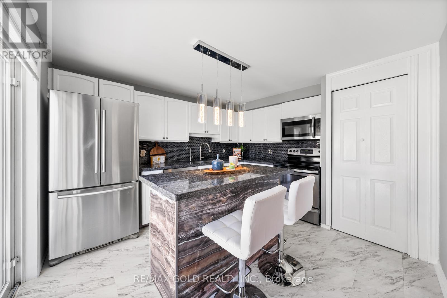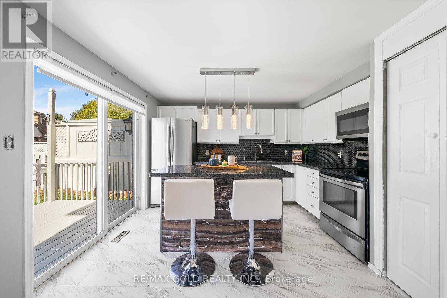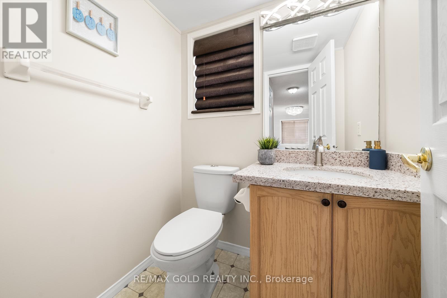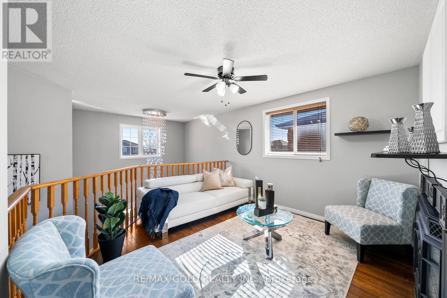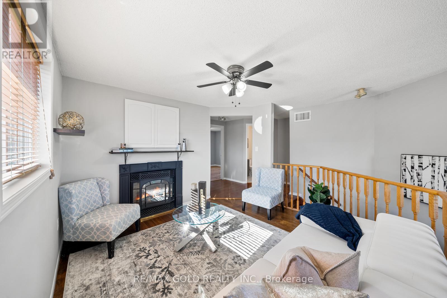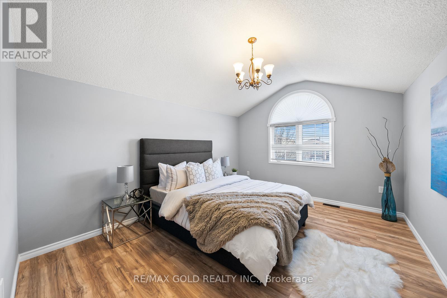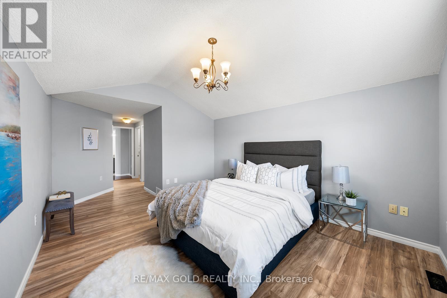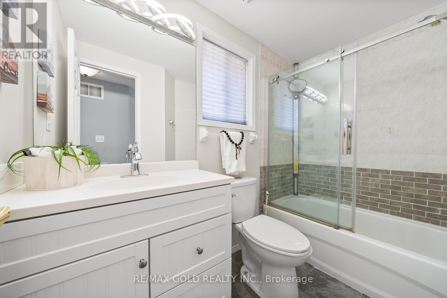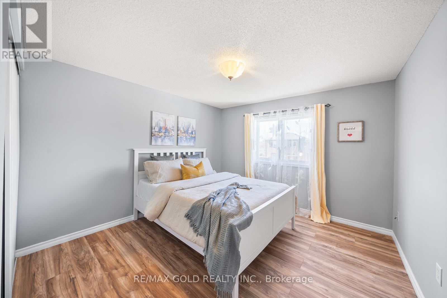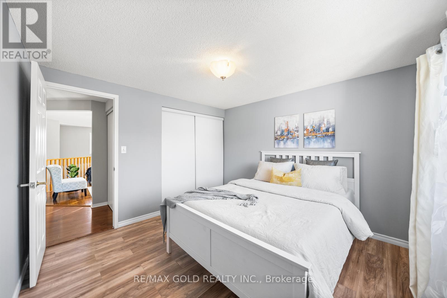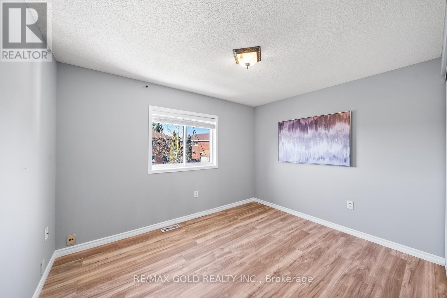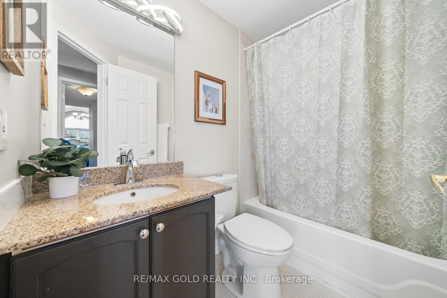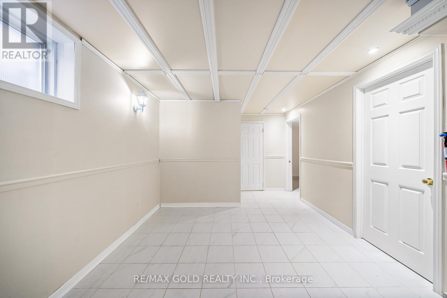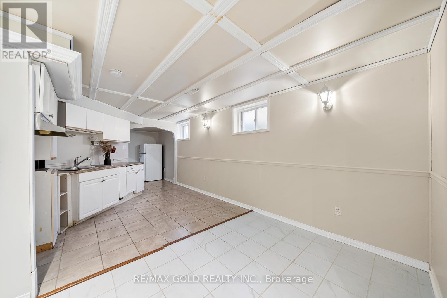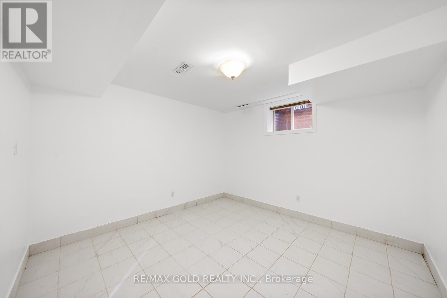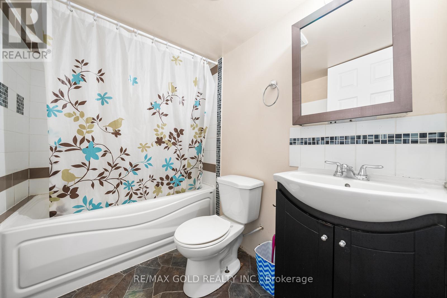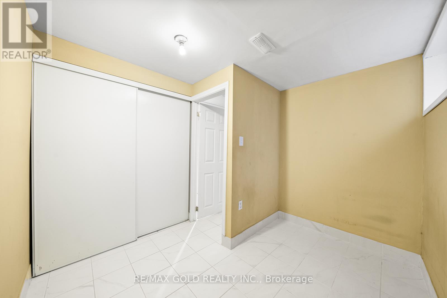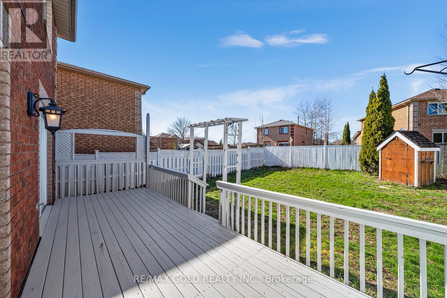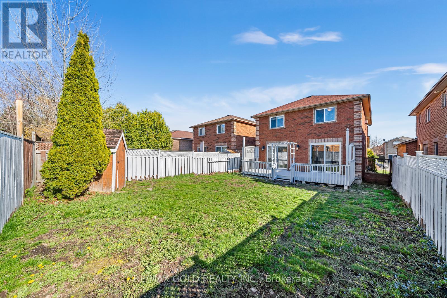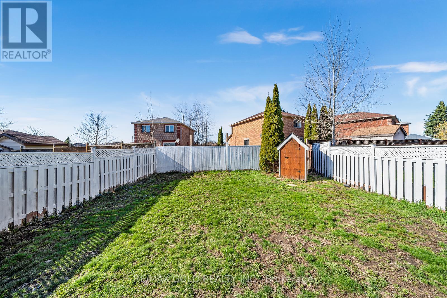4 Coughlin Road Barrie, Ontario L4N 8S5
$809,900
Wow! Beautiful, Spacious & Sunlight Filled All Brick 3+2 Bedroom, 4 Washroom Detached 2-Storey Home In S/ West Barrie. Double Doors Entry In Open To Above Foyer, Large Open Concept Living/Dining & Family size kitchen W/ Centre Island, Quartz counter, SS Appliances & W/o to wooden deck in Huge Private Backyard. Main Floor Laundry in Mud rm w/ access to garage. 2nd floor features Large Prim Bdrm w/ 4PC ensuite & W/I Closet. 3 Large Bedrooms & Family Room in spacious Open Loft and 2 Full Washrooms @ 2nd level. Finished Basement W/ 2 BR, Living Rm, 4PC Bath and separate entrance door thru garage. Upgrades include Washer, Dryer 2017, Furnace 2019, Master En-Suite Renovated 2019, This Home has smart Home upgrades completed in (2023) like google thermostat, google doorbell, smart door lock, front & backyard security camera, Owned Water Purification System approx $12000(2022) and owned Tankless HWT(2023). New Laminate flooring & Baseboards in 2nd floor Bedrooms(2024). No Rental Items & No carpets. New Paints throughout to welcome your move in!! **** EXTRAS **** 2 Fridges, Stove, Dishwasher, B/I Microwave, Washer/ Dryer (2017), Owned Heating Furnace & CAC, Owned tankless HWT All Window Coverings, GDO & remote, Water Purification system(Approx $12000), all smart upgrades & All Elf's. (id:35492)
Property Details
| MLS® Number | S8276122 |
| Property Type | Single Family |
| Community Name | Holly |
| Amenities Near By | Park, Place Of Worship, Public Transit, Schools |
| Features | Carpet Free |
| Parking Space Total | 5 |
Building
| Bathroom Total | 4 |
| Bedrooms Above Ground | 3 |
| Bedrooms Below Ground | 2 |
| Bedrooms Total | 5 |
| Appliances | Water Heater |
| Basement Development | Finished |
| Basement Features | Separate Entrance |
| Basement Type | N/a (finished) |
| Construction Status | Insulation Upgraded |
| Construction Style Attachment | Detached |
| Cooling Type | Central Air Conditioning |
| Exterior Finish | Brick |
| Fire Protection | Smoke Detectors |
| Fireplace Present | Yes |
| Foundation Type | Poured Concrete |
| Heating Fuel | Natural Gas |
| Heating Type | Forced Air |
| Stories Total | 2 |
| Type | House |
| Utility Water | Municipal Water |
Parking
| Attached Garage |
Land
| Acreage | No |
| Land Amenities | Park, Place Of Worship, Public Transit, Schools |
| Sewer | Sanitary Sewer |
| Size Irregular | 32.81 X 114.86 Ft |
| Size Total Text | 32.81 X 114.86 Ft |
Rooms
| Level | Type | Length | Width | Dimensions |
|---|---|---|---|---|
| Second Level | Loft | 3.48 m | 3.28 m | 3.48 m x 3.28 m |
| Second Level | Primary Bedroom | 4.09 m | 3.48 m | 4.09 m x 3.48 m |
| Second Level | Bedroom 2 | 3.38 m | 3.38 m | 3.38 m x 3.38 m |
| Second Level | Bedroom 3 | 3.38 m | 3.28 m | 3.38 m x 3.28 m |
| Basement | Bedroom | 2.5 m | 2.9 m | 2.5 m x 2.9 m |
| Basement | Living Room | 3.19 m | 5.46 m | 3.19 m x 5.46 m |
| Basement | Bedroom | 3.35 m | 3.29 m | 3.35 m x 3.29 m |
| Main Level | Mud Room | 2.27 m | 2.24 m | 2.27 m x 2.24 m |
| Main Level | Living Room | 8.38 m | 3.28 m | 8.38 m x 3.28 m |
| Main Level | Dining Room | 8.38 m | 3.28 m | 8.38 m x 3.28 m |
| Main Level | Kitchen | 3.63 m | 3.28 m | 3.63 m x 3.28 m |
Utilities
| Sewer | Installed |
| Cable | Available |
https://www.realtor.ca/real-estate/26809573/4-coughlin-road-barrie-holly
Interested?
Contact us for more information
Gary Saini
Salesperson
(416) 219-8046
www.garysaini.com/
2720 North Park Drive #201
Brampton, Ontario L6S 0E9
(905) 456-1010
(905) 673-8900
Harman Saini
Salesperson
(416) 317-4900
www.teamharman.ca/
2720 North Park Drive #201
Brampton, Ontario L6S 0E9
(905) 456-1010
(905) 673-8900

