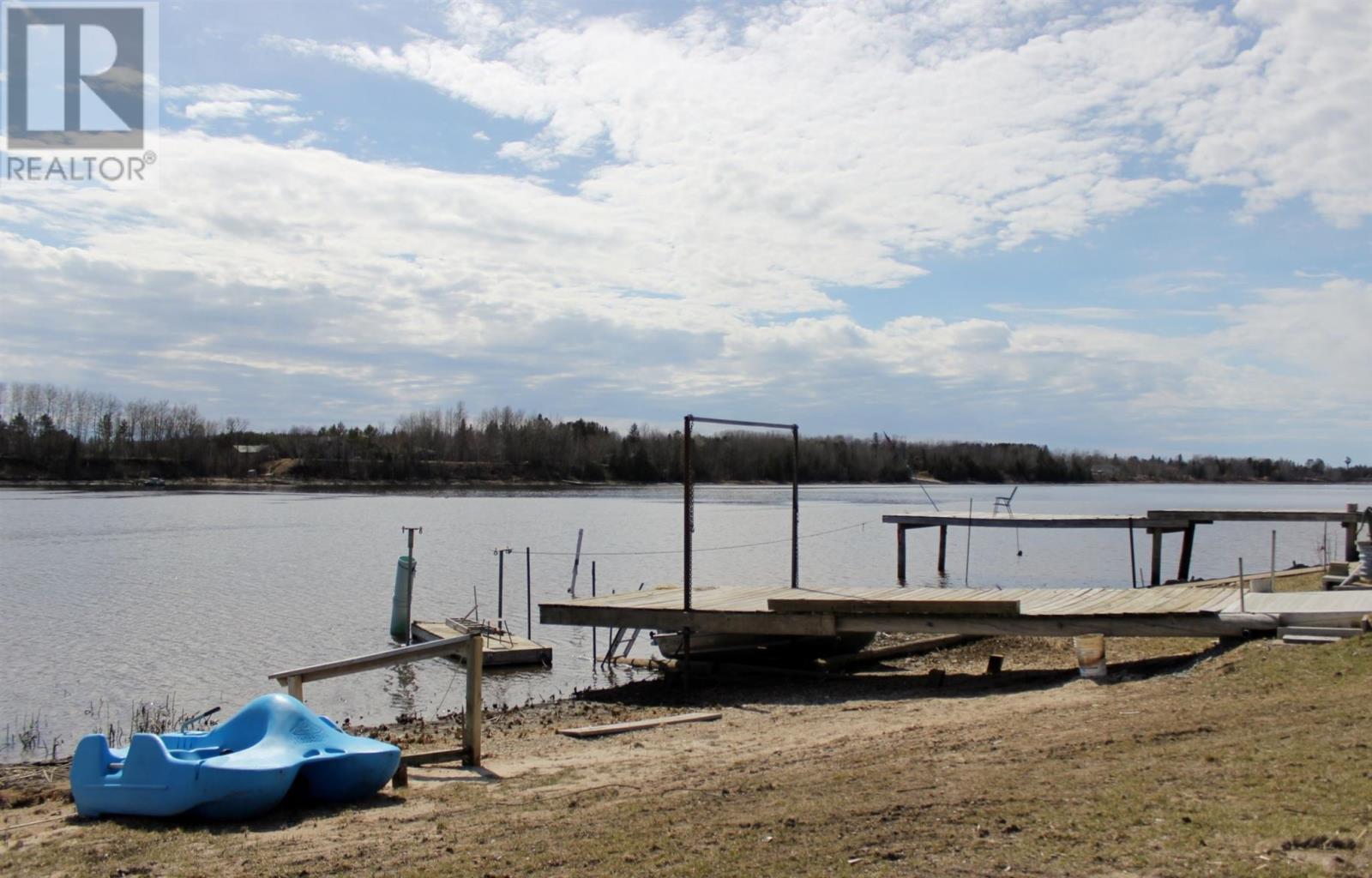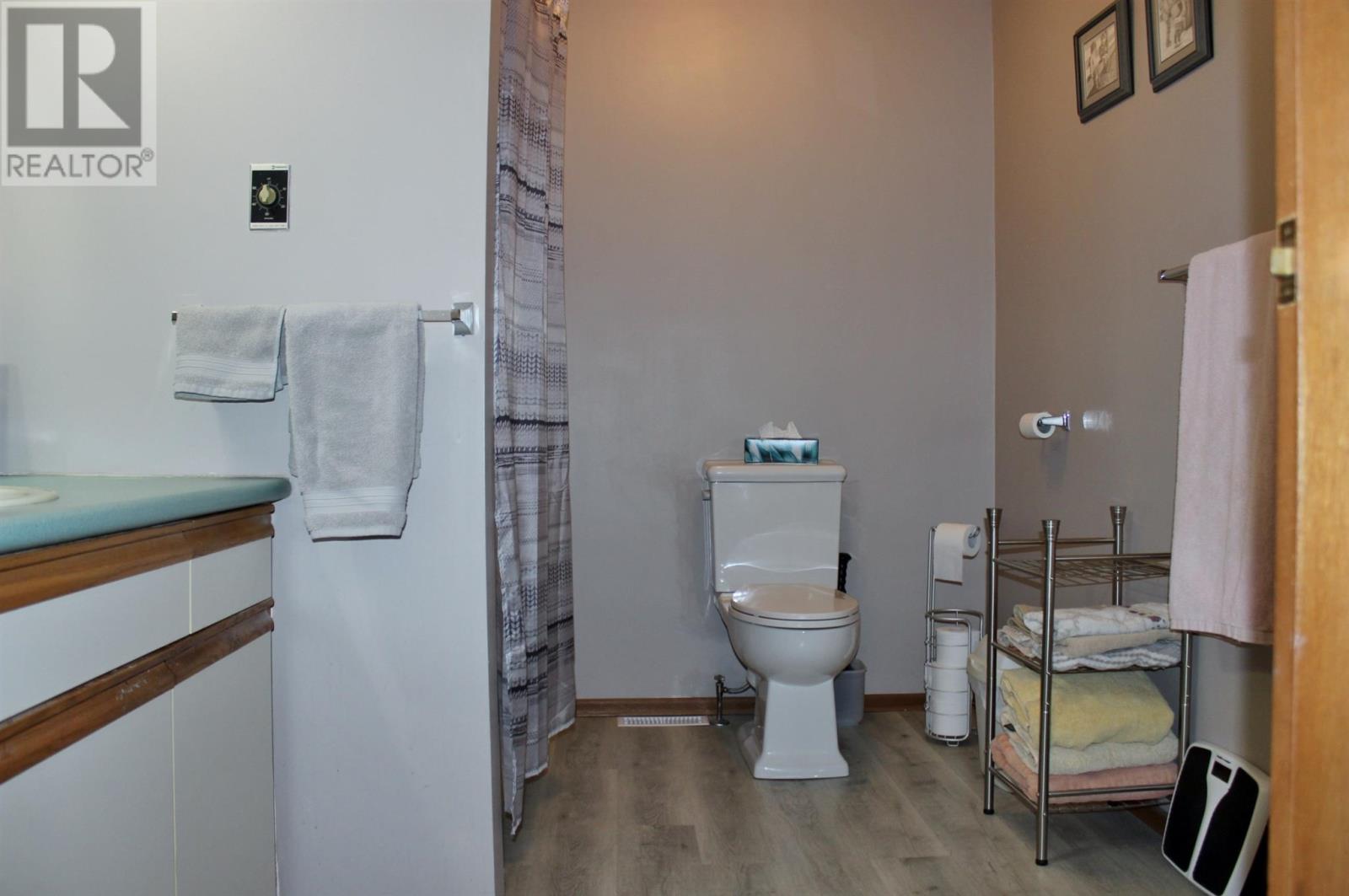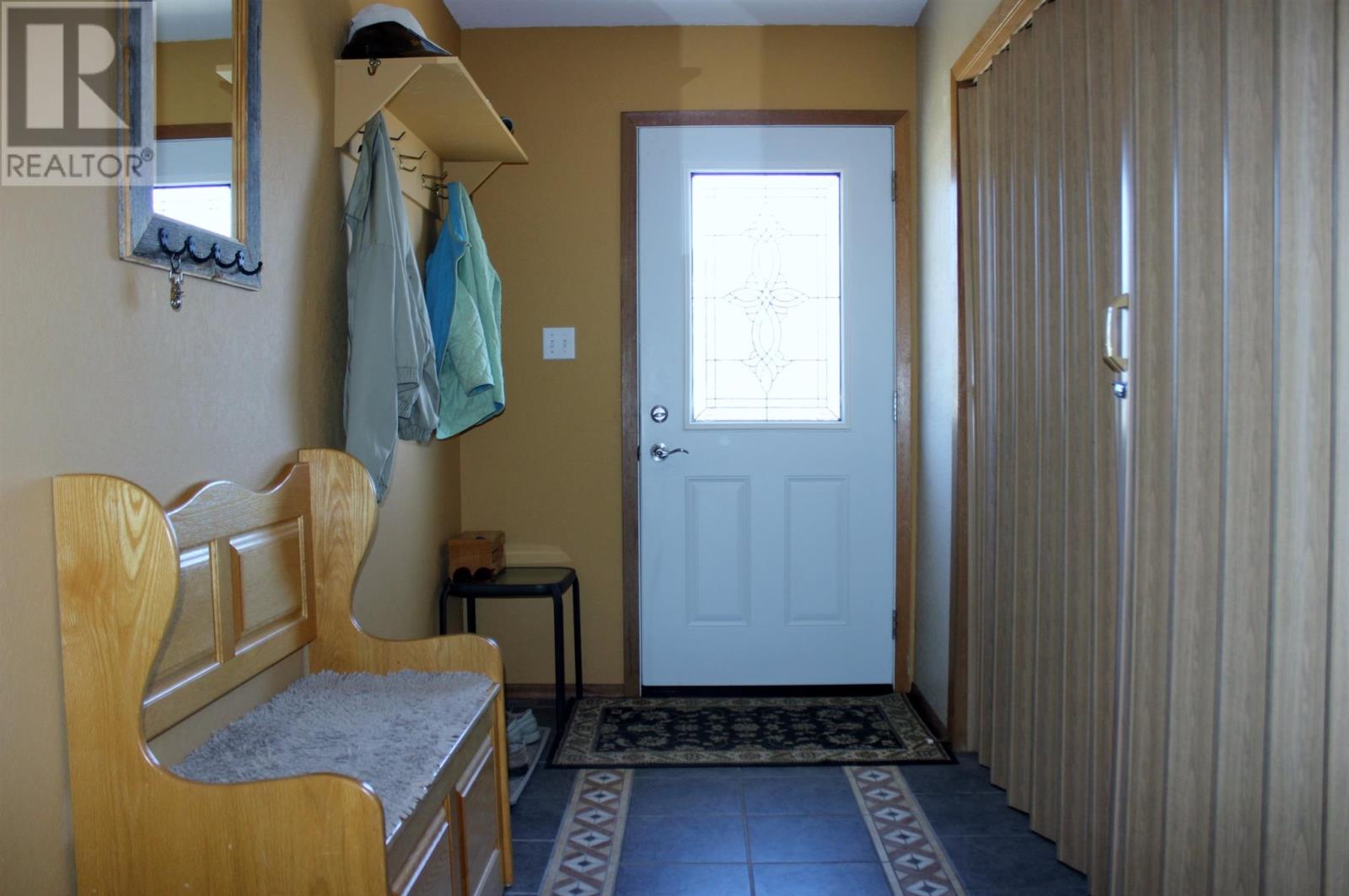100 River Ave E Rainy River, Ontario P0W 1L0
$479,900
Rare Waterfront opportunity awaits you as property's like this don't come available in Rainy River very often. This one level 1976 sq. ft. three bedroom two bath home is move in ready! Beautiful wood Cathedral ceilings make up the open concept living room, kitchen and dining room area, every angle of this home gives you a view of the majestic Rainy River. Imagine sitting on the wrap around deck enjoying your coffee watching the sunrises and your favorite beverage watching the sunset. Sandy beach waterfront for the kids and a dock which you can adjust to the level of the river, priceless!! Generous sized bedrooms, master bedroom even has a four piece bathroom with a jetted tub and a large walk in closet. The two car garage is heated with plenty of extra room for work space and storage. Rainy Rivers Government dock/boat launch and Hannam Park are only steps away so grab your fishing rod and come on down!!! (id:35492)
Property Details
| MLS® Number | TB240937 |
| Property Type | Single Family |
| Community Name | RAINY RIVER |
| Communication Type | High Speed Internet |
| Community Features | Bus Route |
| Features | Crushed Stone Driveway |
| Storage Type | Storage Shed |
| Structure | Deck, Dock, Shed |
| Water Front Name | Rainy River |
| Water Front Type | Waterfront |
Building
| Bathroom Total | 2 |
| Bedrooms Above Ground | 3 |
| Bedrooms Total | 3 |
| Age | 28 Years |
| Appliances | Dishwasher, Central Vacuum, Jetted Tub, Satellite Dish Receiver, Stove, Dryer, Window Coverings, Blinds, Refrigerator, Washer |
| Architectural Style | Bungalow |
| Basement Type | Crawl Space |
| Construction Style Attachment | Detached |
| Cooling Type | Central Air Conditioning |
| Exterior Finish | Stone, Wood |
| Fireplace Present | Yes |
| Fireplace Type | Woodstove,insert |
| Flooring Type | Hardwood |
| Foundation Type | Poured Concrete |
| Heating Fuel | Natural Gas, Pellet |
| Heating Type | Forced Air, Wood Stove |
| Stories Total | 1 |
| Size Interior | 1976 Sqft |
| Utility Water | Municipal Water |
Parking
| Garage | |
| Detached Garage | |
| Gravel |
Land
| Access Type | Road Access, Water Access |
| Acreage | No |
| Sewer | Sanitary Sewer |
| Size Frontage | 81.3100 |
| Size Total Text | Under 1/2 Acre |
Rooms
| Level | Type | Length | Width | Dimensions |
|---|---|---|---|---|
| Main Level | Living Room | 19'4 X 15'9 | ||
| Main Level | Primary Bedroom | 13'2 X 12'7 | ||
| Main Level | Kitchen | 21'3 X 10'3 | ||
| Main Level | Bedroom | 12'3 X 9'9 | ||
| Main Level | Bedroom | 13'3 X 11 | ||
| Main Level | Bathroom | 4 PIECE | ||
| Main Level | Ensuite | 4 PIECE | ||
| Main Level | Foyer | 10'2 X 8'4 |
Utilities
| Electricity | Available |
| Natural Gas | Available |
| Telephone | Available |
https://www.realtor.ca/real-estate/26783118/100-river-ave-e-rainy-river-rainy-river
Interested?
Contact us for more information

Kerry Pasloski
Salesperson
334 Second Street South
Kenora, Ontario P9N 1G5
(807) 468-4573
(807) 468-3052



















































