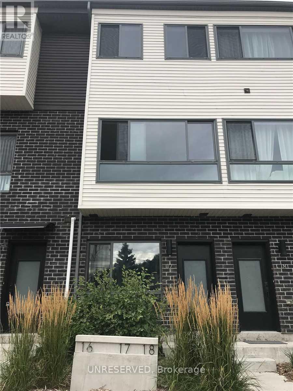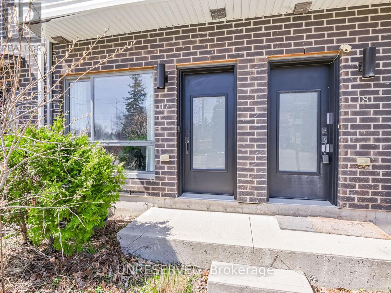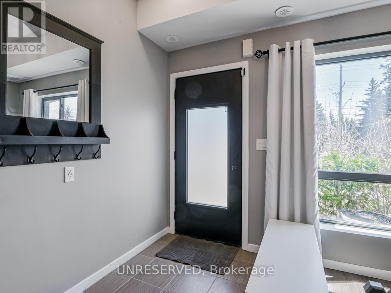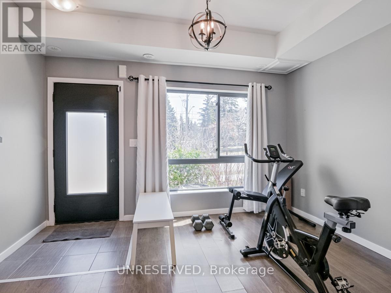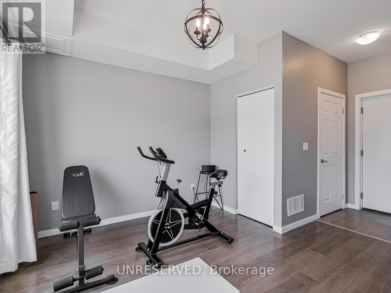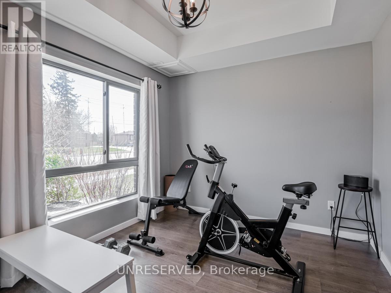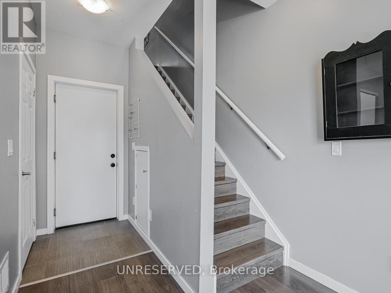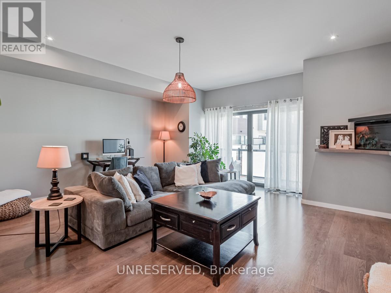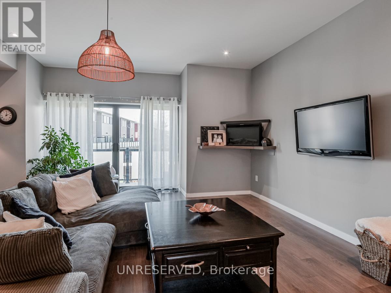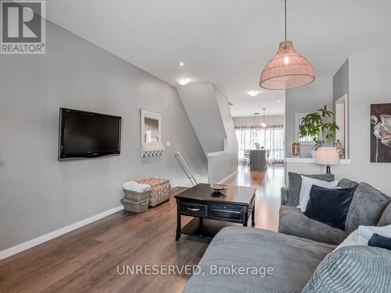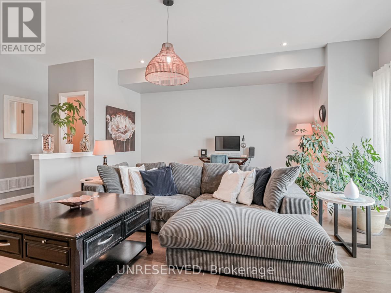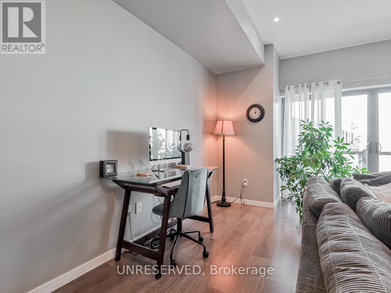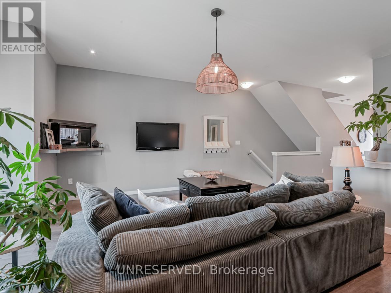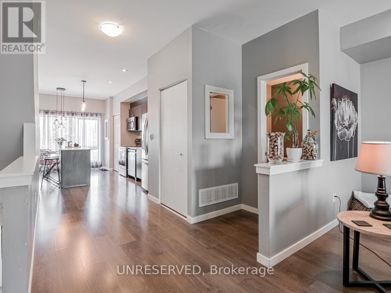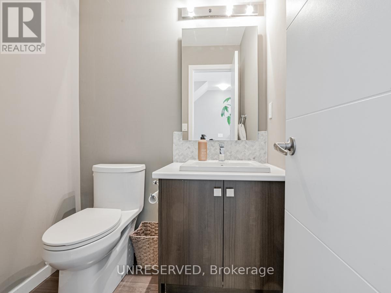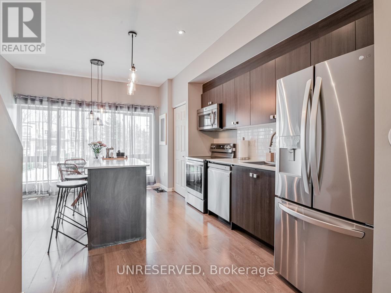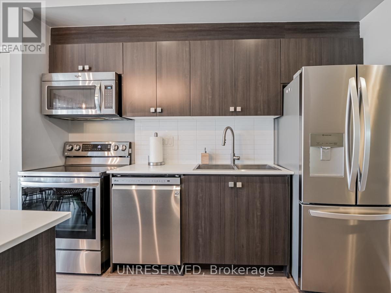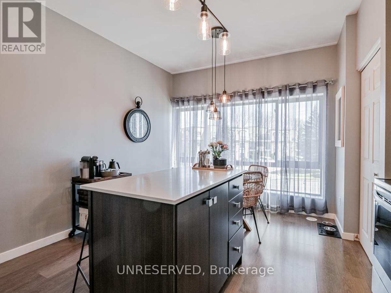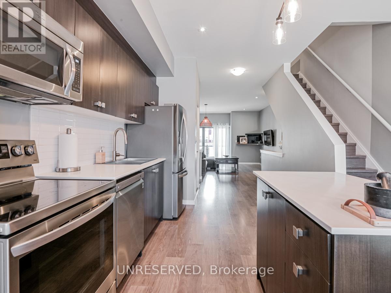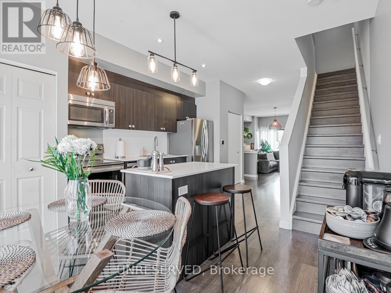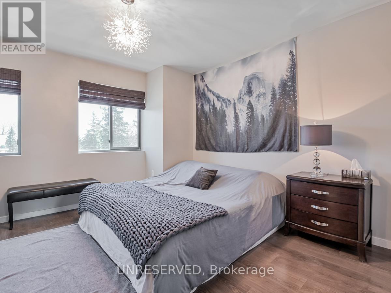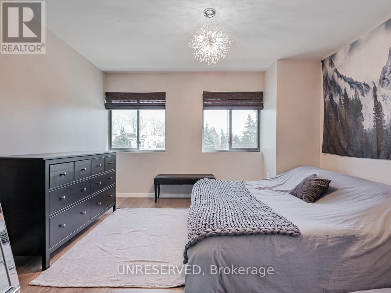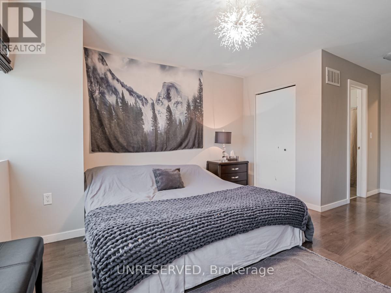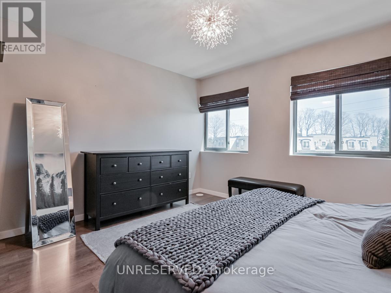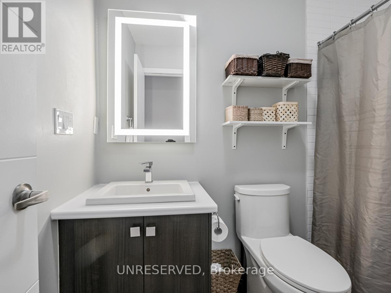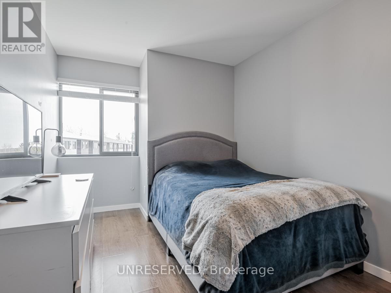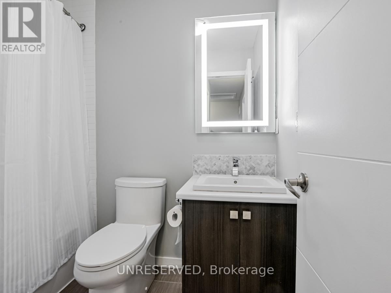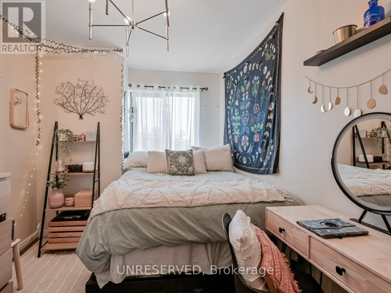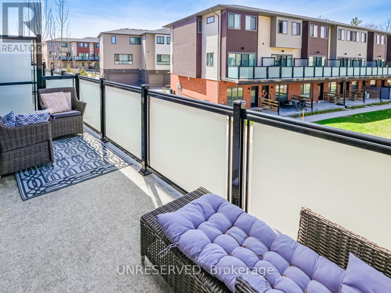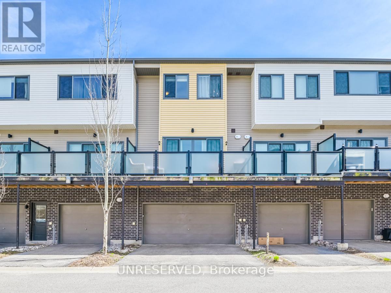17 - 369 Essa Road Barrie, Ontario L4N 9C8
$639,900Maintenance, Parcel of Tied Land
$205 Monthly
Maintenance, Parcel of Tied Land
$205 MonthlyWelcome to 369 Essa Road, Unit #17, a charming, priced to sell 3-storey townhouse nestled in Barrie's Holly neighborhood. With a transferable 4.84% fixed rate mortgage featuring a low interest rate, this property offers modern living with convenience in mind. Monthly condo fees of $205 cover essential services like snow removal and landscaping, while residents enjoy access to a courtyard with a playground and games area. Pet-friendly policies and a picturesque treed ravine area with a trail that enhances the lifestyle. This property features a bright open-concept layout with 9-foot ceilings, a modern kitchen with upgraded LG appliances, a Smart thermostat and access to a large balcony and a water softener and filtration system. Three bedrooms, 2.5 baths, a double garage with 4 parking spots, and additional storage shelving offer practicality. Built by Sean, known for energy efficiency, and conveniently located minutes from Highway 400, shopping, and dining, this property presents a fantastic opportunity for comfortable living in a sought-after area. Optional furnished sale includes furniture, plants, lamps, electric fireplace, and wall-mounted TV. Priced to Sell !!! Contact us for a viewing! (id:35492)
Property Details
| MLS® Number | S8248088 |
| Property Type | Single Family |
| Community Name | Holly |
| Amenities Near By | Schools, Public Transit, Park |
| Parking Space Total | 4 |
Building
| Bathroom Total | 3 |
| Bedrooms Above Ground | 3 |
| Bedrooms Total | 3 |
| Appliances | Water Heater - Tankless, Water Meter, Dishwasher, Dryer, Refrigerator, Stove, Washer, Window Coverings |
| Construction Style Attachment | Attached |
| Cooling Type | Central Air Conditioning, Air Exchanger |
| Exterior Finish | Brick, Vinyl Siding |
| Fire Protection | Smoke Detectors |
| Fireplace Present | Yes |
| Foundation Type | Poured Concrete |
| Heating Fuel | Natural Gas |
| Heating Type | Forced Air |
| Stories Total | 3 |
| Type | Row / Townhouse |
| Utility Water | Municipal Water |
Parking
| Attached Garage |
Land
| Acreage | No |
| Land Amenities | Schools, Public Transit, Park |
| Sewer | Sanitary Sewer |
| Size Irregular | 18.57 X 53.85 Ft |
| Size Total Text | 18.57 X 53.85 Ft |
Rooms
| Level | Type | Length | Width | Dimensions |
|---|---|---|---|---|
| Second Level | Kitchen | 4.95 m | 3.8 m | 4.95 m x 3.8 m |
| Second Level | Living Room | 5.28 m | 5 m | 5.28 m x 5 m |
| Third Level | Primary Bedroom | 3.8 m | 3.77 m | 3.8 m x 3.77 m |
| Third Level | Bedroom | 2.62 m | 2.51 m | 2.62 m x 2.51 m |
| Third Level | Bedroom | 3.2 m | 2.63 m | 3.2 m x 2.63 m |
| Third Level | Exercise Room | 3.82 m | 2.9 m | 3.82 m x 2.9 m |
https://www.realtor.ca/real-estate/26771025/17-369-essa-road-barrie-holly
Interested?
Contact us for more information

Jesse Stuart Taylor
Salesperson
10 Lower Spadina Ave #500
Toronto, Ontario M5V 2Z2
(855) 408-9468
https://unreserved.com/

