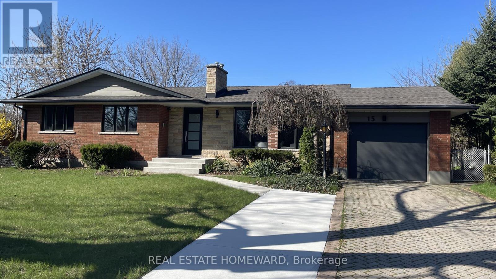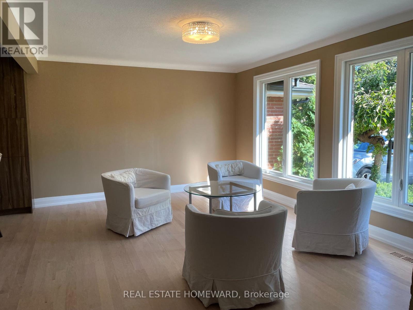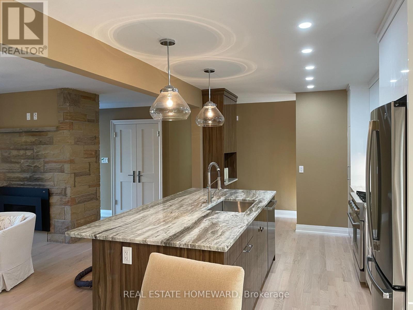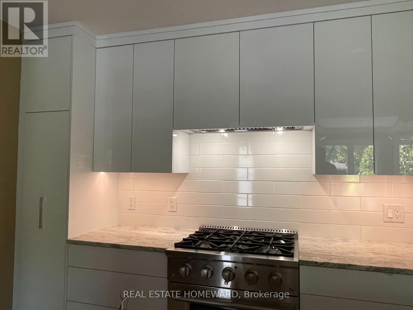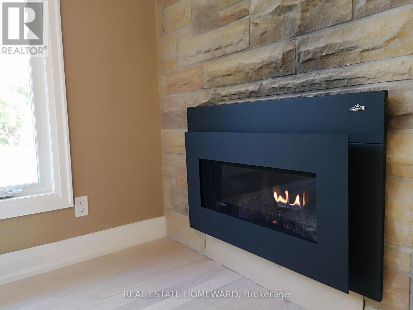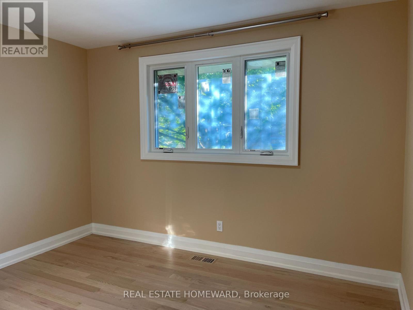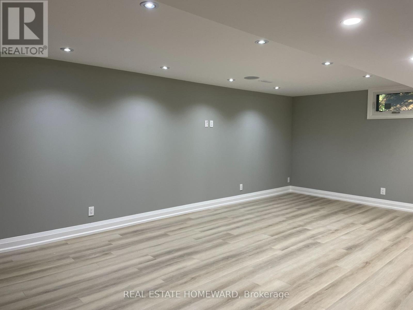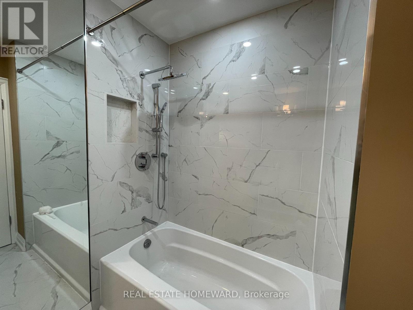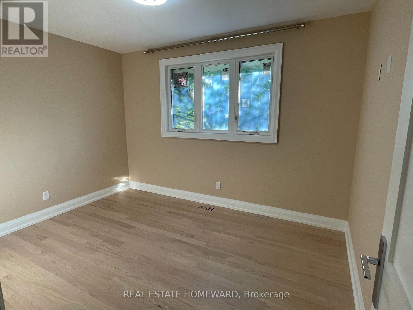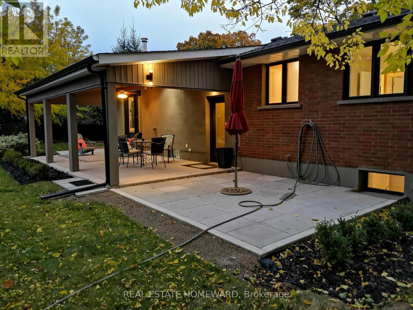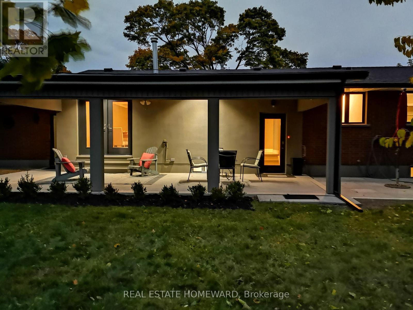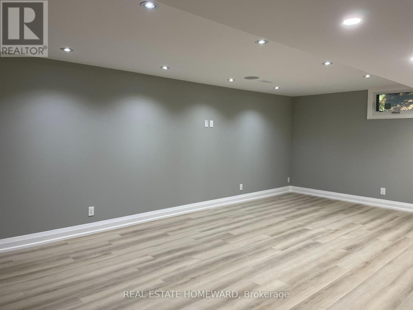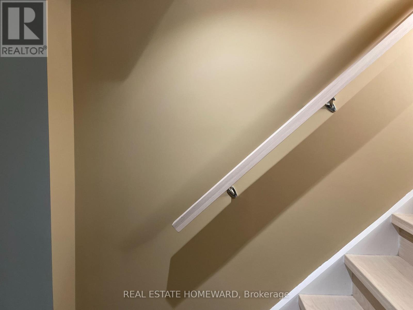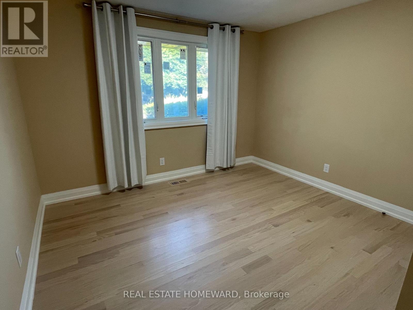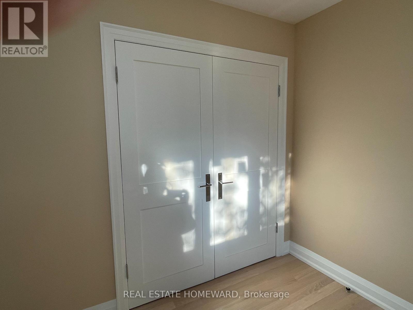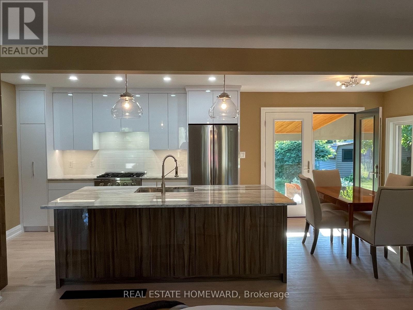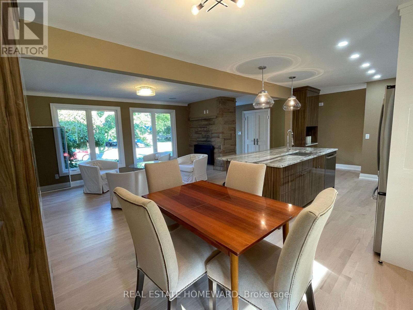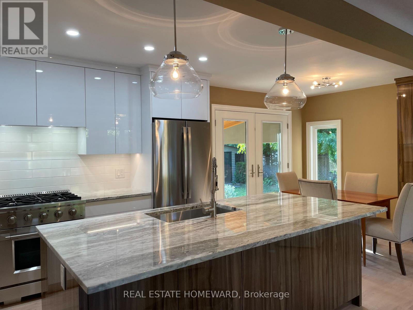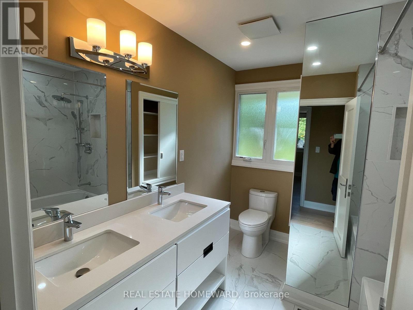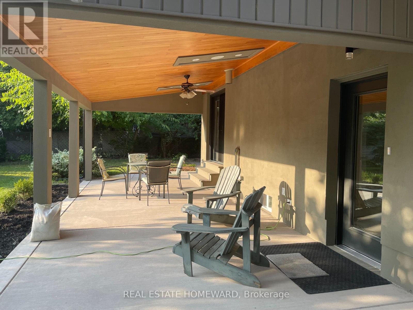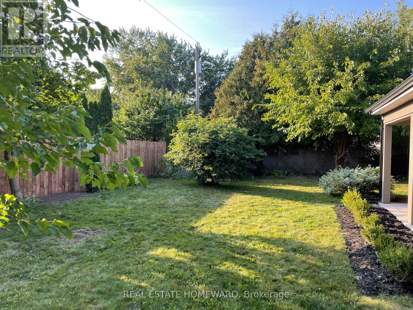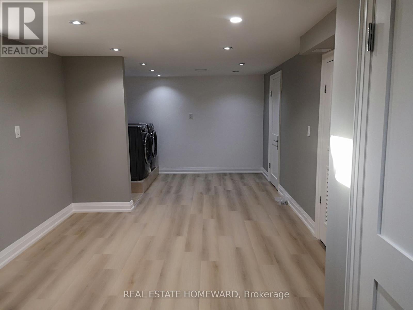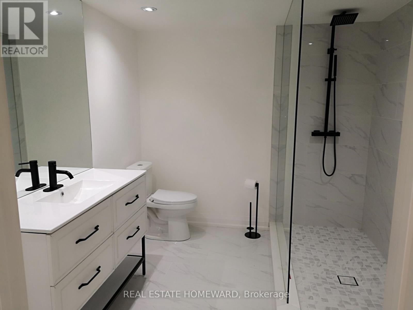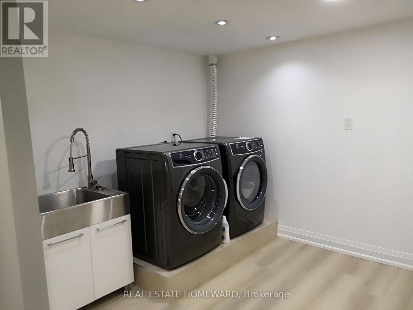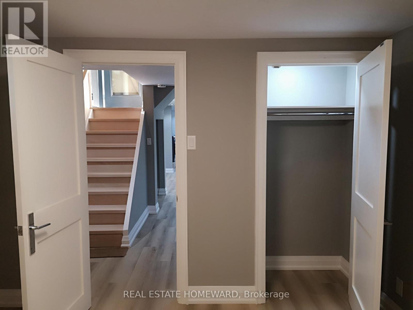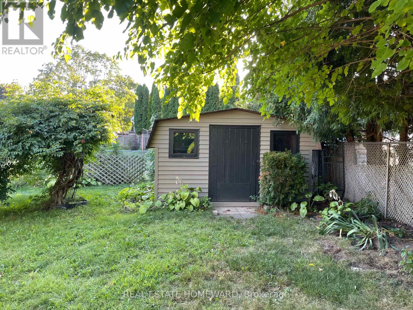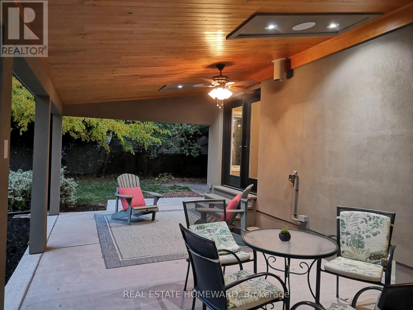15 La Salle Drive St. Catharines, Ontario L2M 2E3
$879,900
North end complete reno with high end finishes. 10+ location, great curb appeal, 74' frontage (89' width at rear). New in 22/23: windows, doors, trim, flooring (Solid oak flooring on main, 3/4"" thick, hand finished on site), marble entry floor, custom kitchen w/spectacular island, granite countertop, 2 baths, insulated garage door, R60 blow in attic, Cat6 smart wired to hub, Bsmt rec rm. wired for home theatre, in ceiling speakers, 3 zones, 2 ip cams, huge concrete covered patio: natural gas line, in ceiling speakers, ceiling fan. 3 walk outs, Napoleon gas fireplace. High efficiency furnace and C-air 2017, roof 2018. Steps to nature trails and schools. Child friendly street. Pool size lot. Minutes to Niagara on the Lake. **** EXTRAS **** fridge, stove, washer, dryer, dishwasher, freezer in bsmt. HWT (OWNED) (id:35492)
Open House
This property has open houses!
2:00 pm
Ends at:4:00 pm
2:00 pm
Ends at:4:00 pm
Property Details
| MLS® Number | X8234784 |
| Property Type | Single Family |
| Parking Space Total | 3 |
Building
| Bathroom Total | 2 |
| Bedrooms Above Ground | 3 |
| Bedrooms Below Ground | 1 |
| Bedrooms Total | 4 |
| Appliances | Water Heater |
| Architectural Style | Bungalow |
| Basement Development | Finished |
| Basement Type | N/a (finished) |
| Construction Status | Insulation Upgraded |
| Construction Style Attachment | Detached |
| Cooling Type | Central Air Conditioning |
| Exterior Finish | Brick |
| Fireplace Present | Yes |
| Foundation Type | Poured Concrete |
| Heating Fuel | Natural Gas |
| Heating Type | Forced Air |
| Stories Total | 1 |
| Type | House |
| Utility Water | Municipal Water |
Parking
| Attached Garage |
Land
| Acreage | No |
| Sewer | Sanitary Sewer |
| Size Irregular | 74.33 X 107.72 Ft |
| Size Total Text | 74.33 X 107.72 Ft |
Rooms
| Level | Type | Length | Width | Dimensions |
|---|---|---|---|---|
| Basement | Bedroom | 3.3 m | 3.09 m | 3.3 m x 3.09 m |
| Basement | Recreational, Games Room | 17.88 m | 3.94 m | 17.88 m x 3.94 m |
| Basement | Laundry Room | 3.33 m | 2.59 m | 3.33 m x 2.59 m |
| Ground Level | Kitchen | 3.88 m | 2.84 m | 3.88 m x 2.84 m |
| Ground Level | Dining Room | 2.87 m | 2.73 m | 2.87 m x 2.73 m |
| Ground Level | Living Room | 5.58 m | 3.68 m | 5.58 m x 3.68 m |
| Ground Level | Bedroom | 3.4 m | 2.6 m | 3.4 m x 2.6 m |
| Ground Level | Bedroom 2 | 3.58 m | 3.43 m | 3.58 m x 3.43 m |
| Ground Level | Bedroom 3 | 3.58 m | 2.84 m | 3.58 m x 2.84 m |
Utilities
| Sewer | Installed |
| Cable | Installed |
https://www.realtor.ca/real-estate/26752311/15-la-salle-drive-st-catharines
Interested?
Contact us for more information
Edward Elliott Boyd
Salesperson

1858 Queen Street E.
Toronto, Ontario M4L 1H1
(416) 698-2090
(416) 693-4284
HTTP://www.homeward.info

