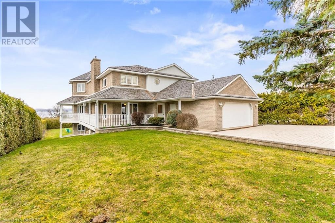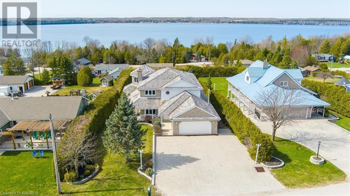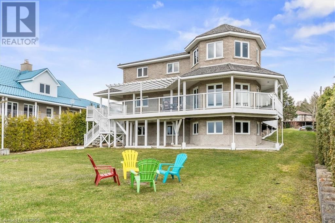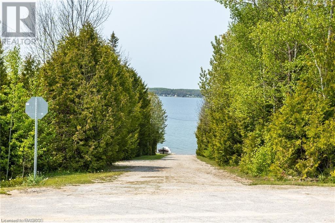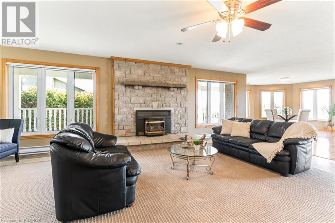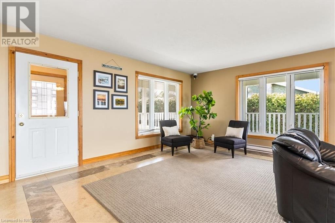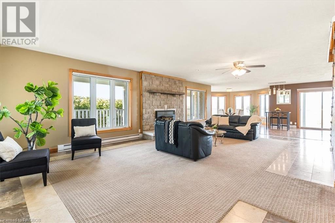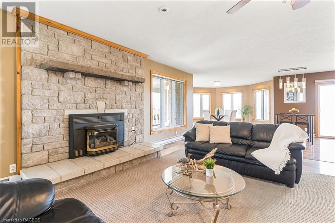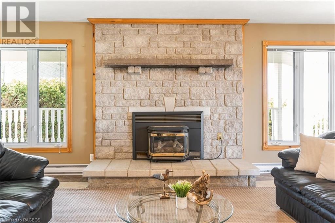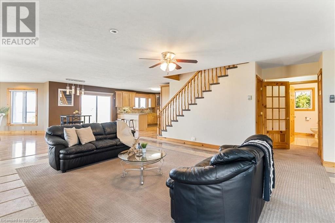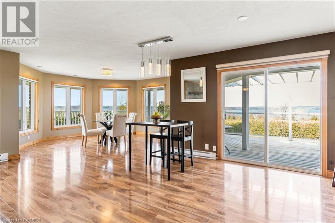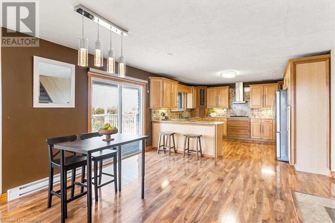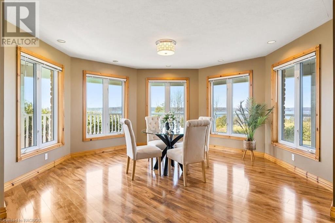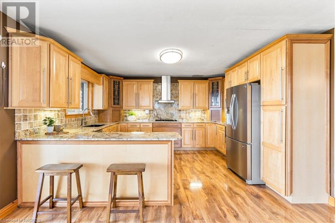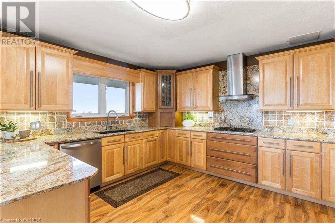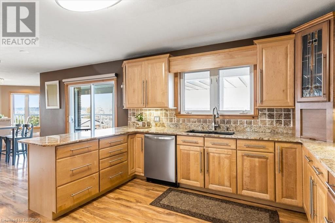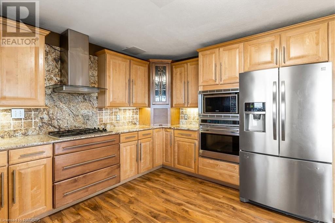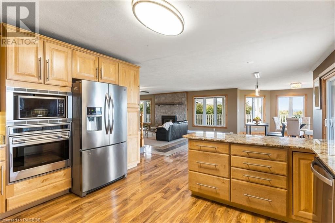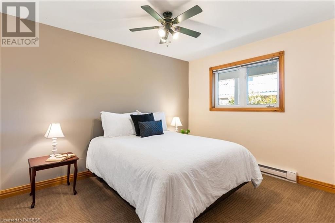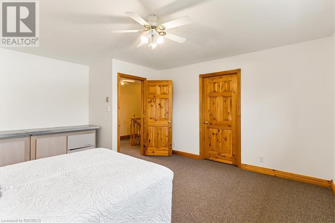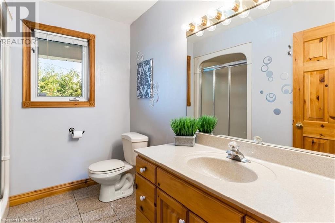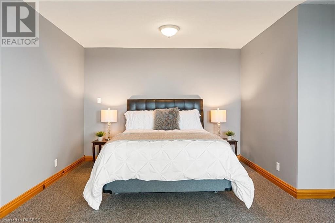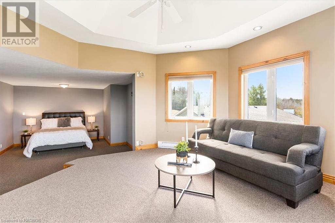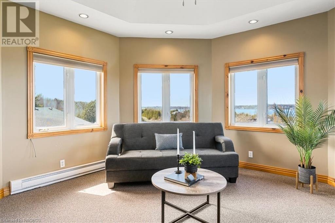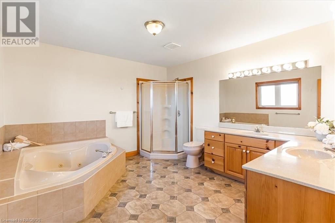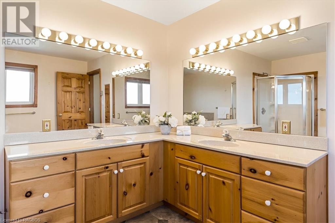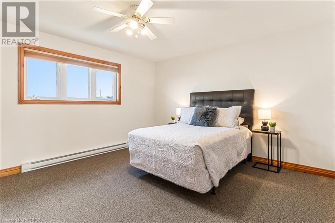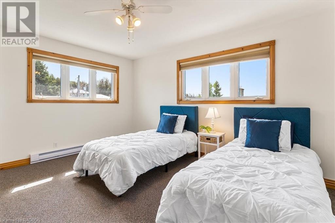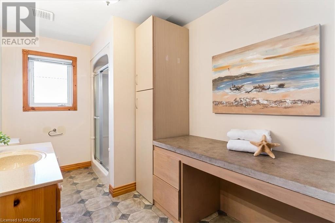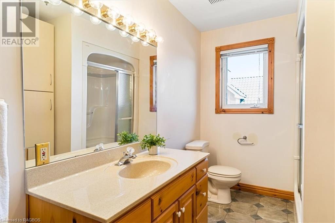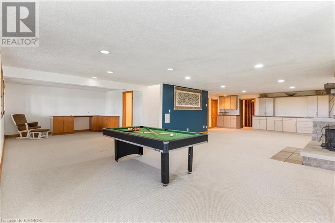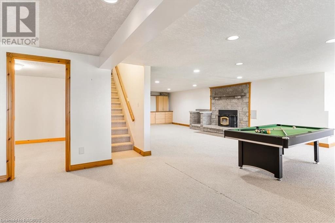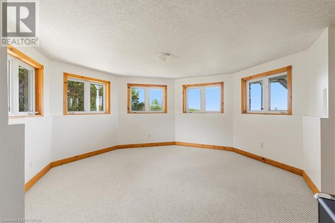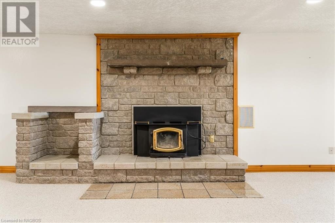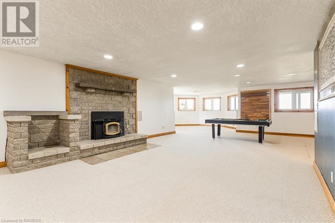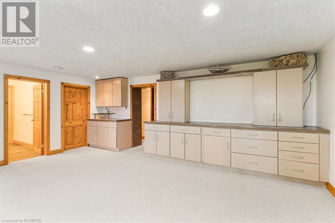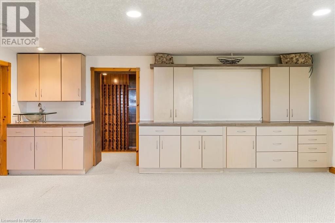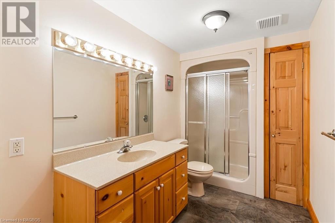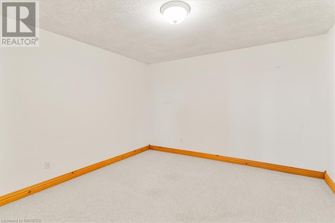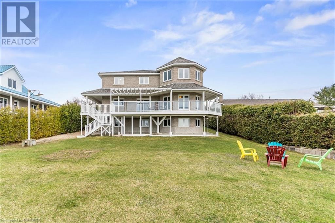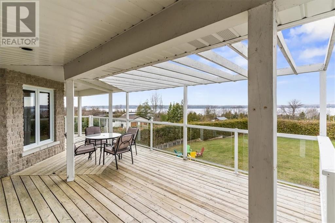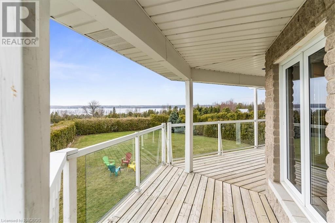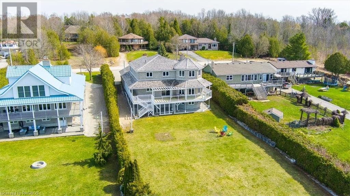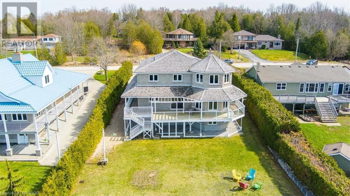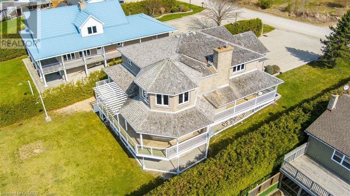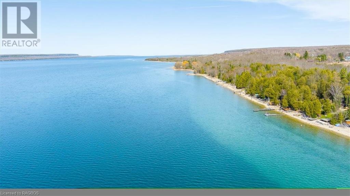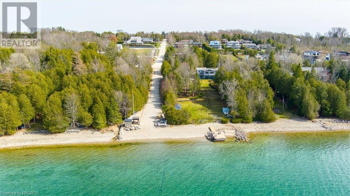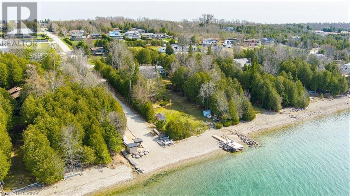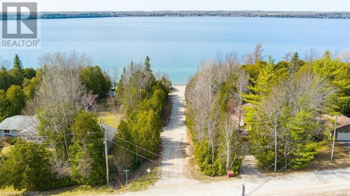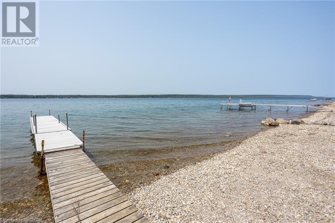149 Grandore Street W Georgian Bluffs, Ontario N0H 2T0
$849,000
Experience luxurious water view living, with deeded water access, in this beautiful all-stone 4-bedroom, 4-bathroom home, situated on a large lot with breathtaking views of stunning Colpoys Bay. Interior Features: Spacious open-concept living area with large windows, allowing for plenty of natural light and panoramic views of the bay. Large kitchen equipped with built in appliances, granite countertops perfect for entertaining. Elegant master bedroom suite with a large sitting area overlooking the bay, a walk-in closet, and a luxurious en-suite bathroom featuring a soaking tub and separate shower. Three additional well-appointed bedrooms with ample closet space and 3 more bathrooms makes this the perfect family home, with room to grow. Exterior Features: Expansive walk around deck ideal for outdoor entertaining and enjoying the serene water views and sunsets, landscaped yard with lush greenery and mature trees, attached 2-car garage with extra storage space. Close proximity to parks, schools, shopping, and dining options. Don’t miss the opportunity to own this exceptional water view/deeded water access home in a fantastic location! (id:35492)
Property Details
| MLS® Number | 40568098 |
| Property Type | Single Family |
| Amenities Near By | Airport, Beach, Golf Nearby, Hospital, Marina, Park, Place Of Worship, Playground, Schools, Shopping, Ski Area |
| Community Features | Community Centre, School Bus |
| Features | Southern Exposure, Country Residential |
| Parking Space Total | 4 |
| View Type | View Of Water |
Building
| Bathroom Total | 4 |
| Bedrooms Above Ground | 4 |
| Bedrooms Total | 4 |
| Appliances | Dishwasher, Dryer, Microwave, Oven - Built-in, Refrigerator, Water Meter, Washer, Range - Gas, Hood Fan, Window Coverings, Garage Door Opener |
| Architectural Style | 2 Level |
| Basement Development | Finished |
| Basement Type | Full (finished) |
| Constructed Date | 1997 |
| Construction Style Attachment | Detached |
| Cooling Type | None |
| Exterior Finish | Stone |
| Fireplace Fuel | Wood |
| Fireplace Present | Yes |
| Fireplace Total | 2 |
| Fireplace Type | Other - See Remarks |
| Fixture | Ceiling Fans |
| Heating Fuel | Electric |
| Heating Type | Baseboard Heaters, In Floor Heating, Hot Water Radiator Heat |
| Stories Total | 2 |
| Size Interior | 4670 Sqft |
| Type | House |
| Utility Water | Municipal Water |
Parking
| Attached Garage |
Land
| Access Type | Water Access, Road Access |
| Acreage | No |
| Land Amenities | Airport, Beach, Golf Nearby, Hospital, Marina, Park, Place Of Worship, Playground, Schools, Shopping, Ski Area |
| Landscape Features | Landscaped |
| Sewer | Septic System |
| Size Depth | 262 Ft |
| Size Frontage | 76 Ft |
| Size Total Text | Under 1/2 Acre |
| Zoning Description | R1 |
Rooms
| Level | Type | Length | Width | Dimensions |
|---|---|---|---|---|
| Second Level | 5pc Bathroom | 12'1'' x 11'5'' | ||
| Second Level | Primary Bedroom | 13'1'' x 26'3'' | ||
| Second Level | 3pc Bathroom | 9'6'' x 7'2'' | ||
| Second Level | Bedroom | 11'1'' x 14'11'' | ||
| Second Level | Bedroom | 14'4'' x 15'9'' | ||
| Basement | 3pc Bathroom | 11'2'' x 5'11'' | ||
| Basement | Office | 11'6'' x 11'4'' | ||
| Basement | Games Room | 14'5'' x 34'5'' | ||
| Basement | Family Room | 22'9'' x 19'3'' | ||
| Main Level | Laundry Room | 5'10'' x 12'7'' | ||
| Main Level | Bedroom | 10'10'' x 10'0'' | ||
| Main Level | 3pc Bathroom | 8'7'' x 4'8'' | ||
| Main Level | Kitchen | 13'9'' x 11'9'' | ||
| Main Level | Dining Room | 24'0'' x 17'0'' | ||
| Main Level | Living Room | 26'3'' x 16'2'' |
Utilities
| Electricity | Available |
| Natural Gas | Available |
https://www.realtor.ca/real-estate/26738427/149-grandore-street-w-georgian-bluffs
Interested?
Contact us for more information

Mike Smith
Salesperson
508 Berford Street
Wiarton, Ontario N0H 2T0
(519) 372-4000

Amanda Older
Broker
508 Berford Street
Wiarton, Ontario N0H 2T0
(519) 372-4000

