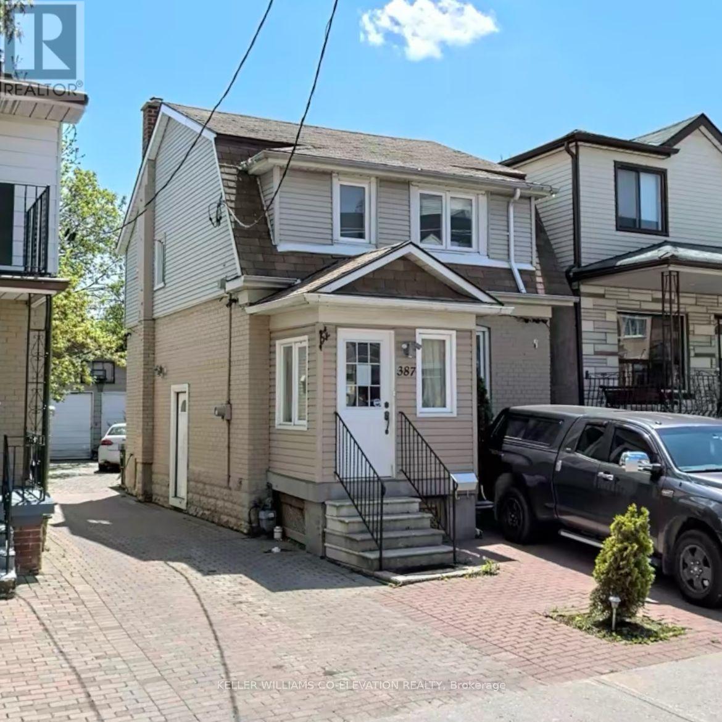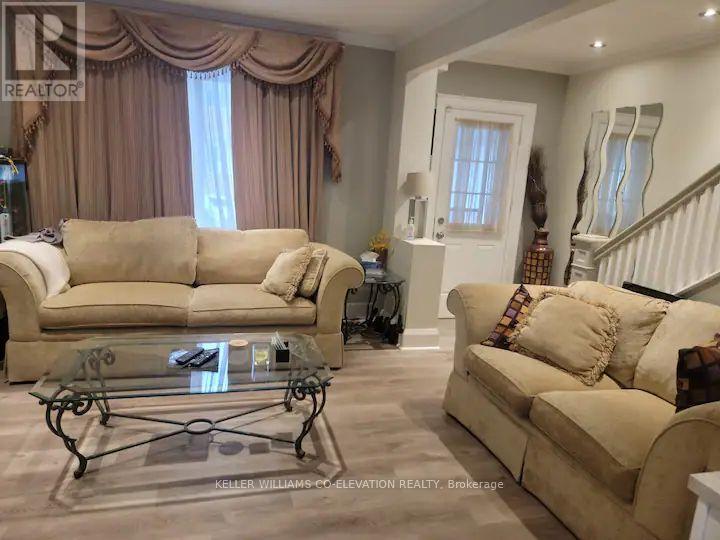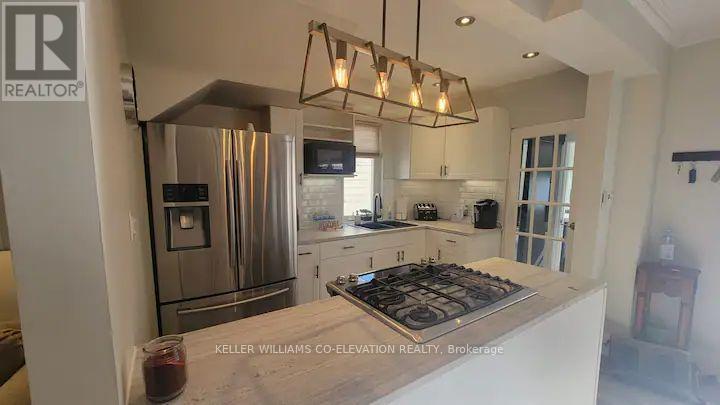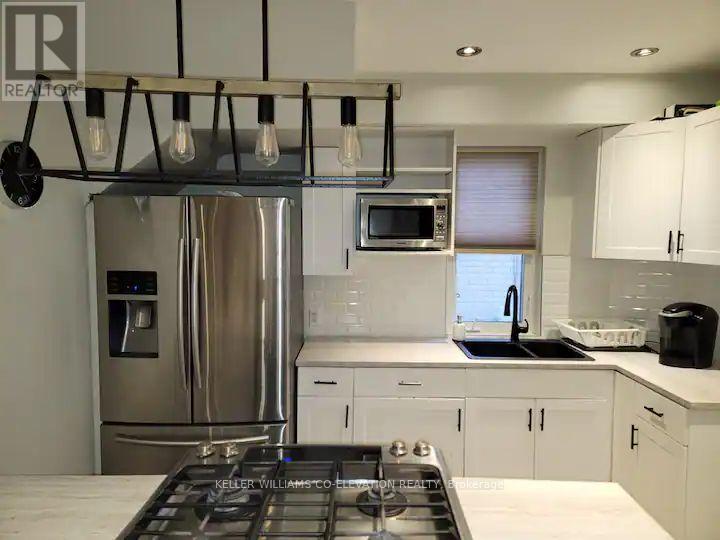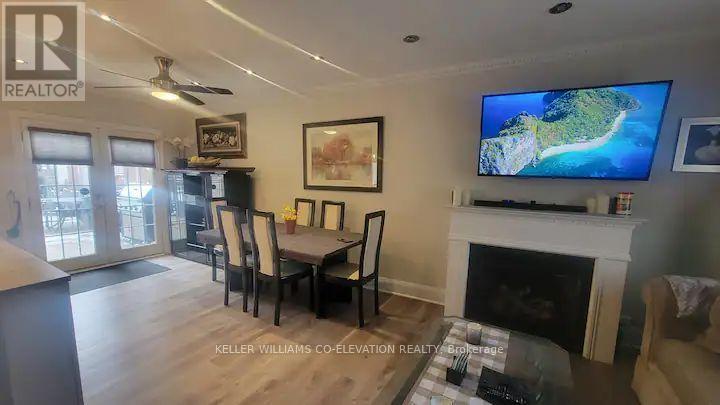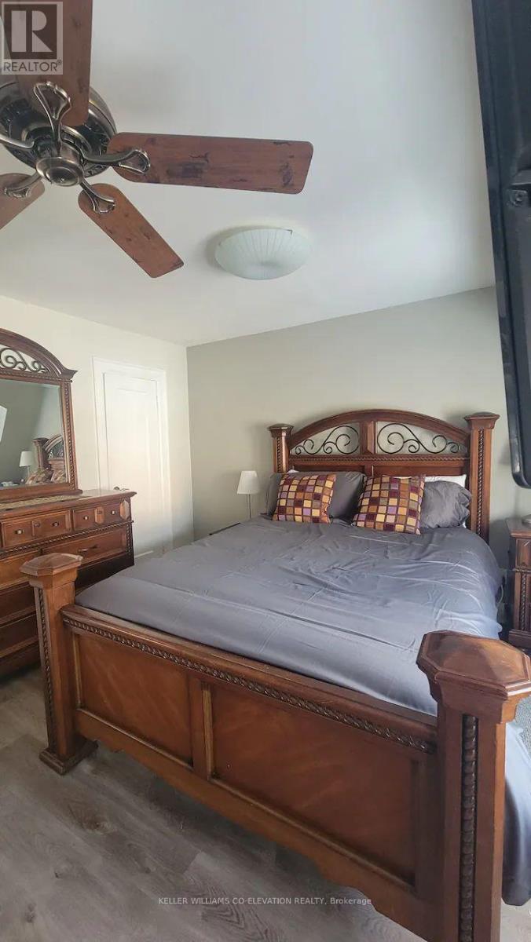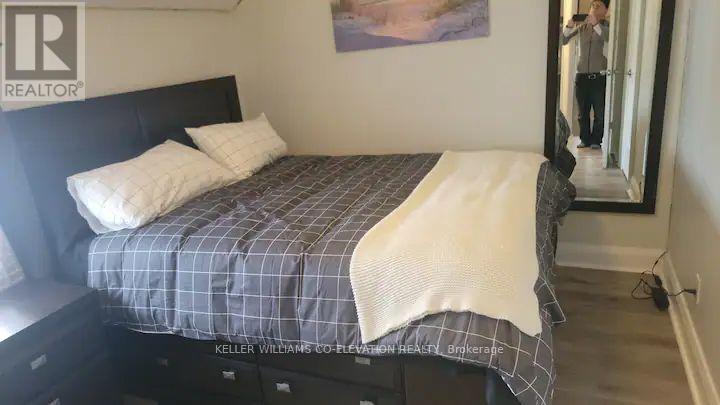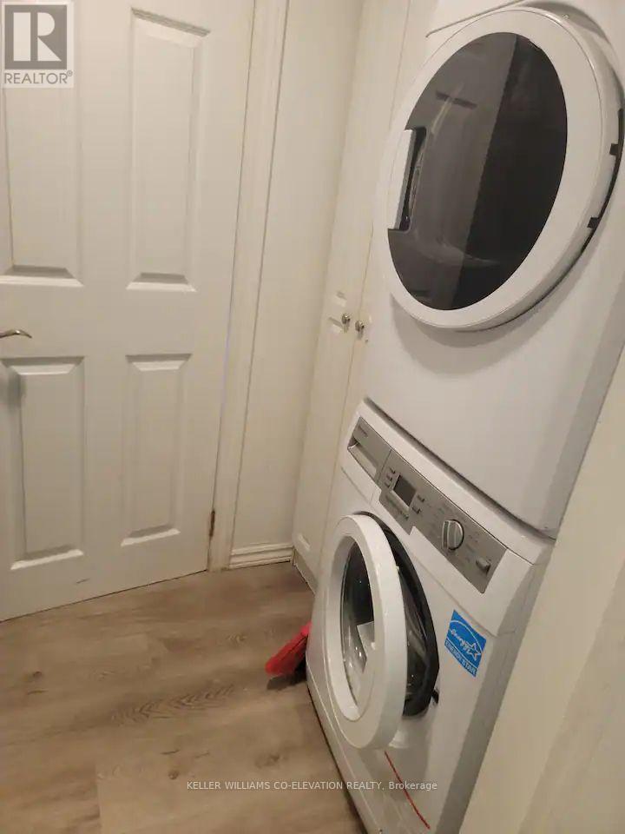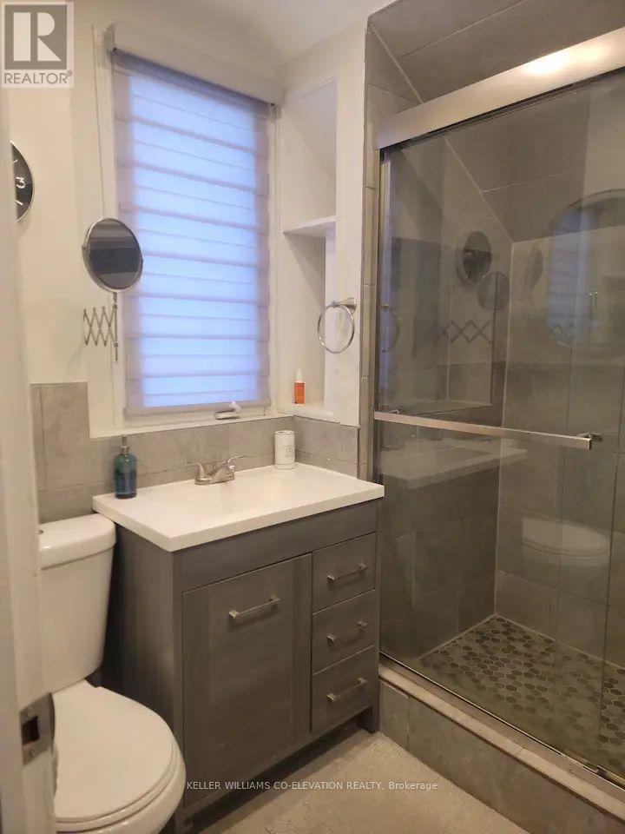387 Hopewell Avenue Toronto (Briar Hill-Belgravia), Ontario M6E 2S1
$1,099,000
Welcome To This 2-Storey Detached Home located in the middle of $2 million homes, With 2+2 Bedrooms, 3 Bathrooms , recently fully renovated w/open concept kitchen, w/gas stove, and landry on main floor, gas fireplace, walk out to the private deck, w/ gas BBQ inc. and connections for hot tub Great Family Home w/Potential Income bst in-law, 2 bedrooms unit w/separate entrance, huge double car garage At Rear Of House, steps to the new subway station, main Hwys, ttc, and pet friendly neighborhood w/private schools, plazas & shopping malls, some furniture incl. **** EXTRAS **** Property Is Located In Great Area. Easy Access To Transit, Close To Eglinton West Subway Station & LRT, Allen Road, Highway & All Amenities. Roof 2020, bathrooms 2022. (id:35492)
Property Details
| MLS® Number | W8225364 |
| Property Type | Single Family |
| Community Name | Briar Hill-Belgravia |
| Amenities Near By | Public Transit, Schools, Park |
| Features | Carpet Free |
| Parking Space Total | 3 |
Building
| Bathroom Total | 3 |
| Bedrooms Above Ground | 2 |
| Bedrooms Below Ground | 2 |
| Bedrooms Total | 4 |
| Amenities | Fireplace(s) |
| Appliances | Dryer, Furniture, Refrigerator, Two Stoves, Washer, Window Coverings |
| Basement Features | Apartment In Basement, Separate Entrance |
| Basement Type | N/a |
| Construction Style Attachment | Detached |
| Cooling Type | Central Air Conditioning |
| Exterior Finish | Brick, Steel |
| Fireplace Present | Yes |
| Fireplace Total | 1 |
| Flooring Type | Laminate, Ceramic |
| Half Bath Total | 1 |
| Heating Fuel | Natural Gas |
| Heating Type | Forced Air |
| Stories Total | 2 |
| Type | House |
| Utility Water | Municipal Water |
Parking
| Detached Garage |
Land
| Acreage | No |
| Land Amenities | Public Transit, Schools, Park |
| Sewer | Sanitary Sewer |
| Size Depth | 110 Ft |
| Size Frontage | 25 Ft |
| Size Irregular | 25 X 110 Ft |
| Size Total Text | 25 X 110 Ft |
Rooms
| Level | Type | Length | Width | Dimensions |
|---|---|---|---|---|
| Second Level | Primary Bedroom | 3.36 m | 4.66 m | 3.36 m x 4.66 m |
| Second Level | Bedroom 2 | 3.77 m | 2.77 m | 3.77 m x 2.77 m |
| Basement | Bedroom 3 | 3.45 m | 2.04 m | 3.45 m x 2.04 m |
| Basement | Kitchen | 2 m | 1.6 m | 2 m x 1.6 m |
| Basement | Bedroom 4 | 3.53 m | 2.65 m | 3.53 m x 2.65 m |
| Main Level | Living Room | 3.38 m | 3.36 m | 3.38 m x 3.36 m |
| Main Level | Dining Room | 3 m | 2.95 m | 3 m x 2.95 m |
| Main Level | Kitchen | 3.44 m | 2.1 m | 3.44 m x 2.1 m |
Interested?
Contact us for more information

Laura Bustamante Cuicahua
Salesperson
(647) 887-2024
www.gtahomes4sell.com/
https://www.facebook.com/LauraBustamanteRealtor/

2100 Bloor St W #7b
Toronto, Ontario M6S 1M7
(416) 236-1392
(416) 800-9108
www.kwnr.ca/

