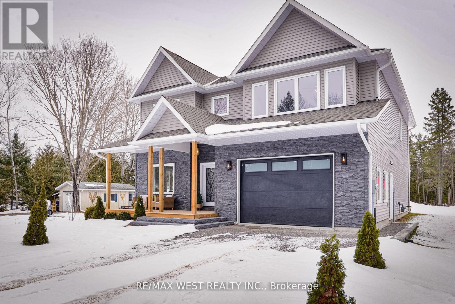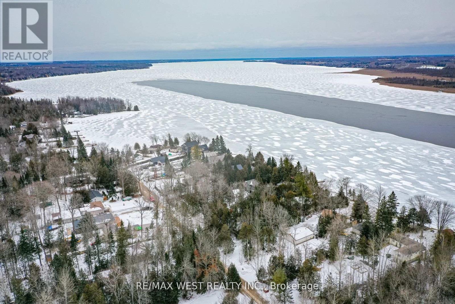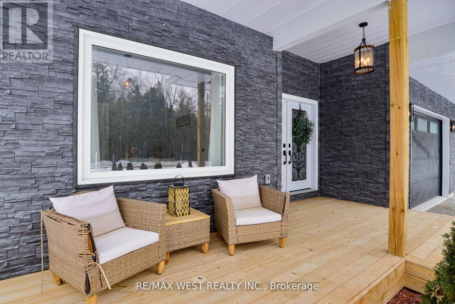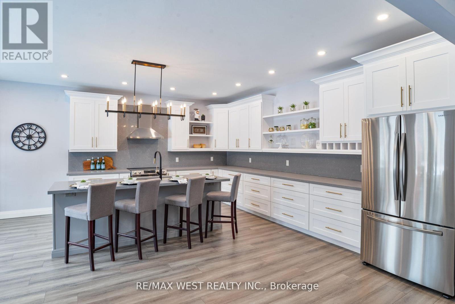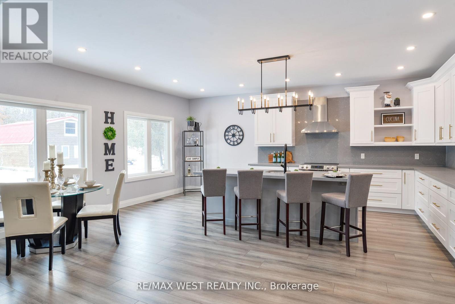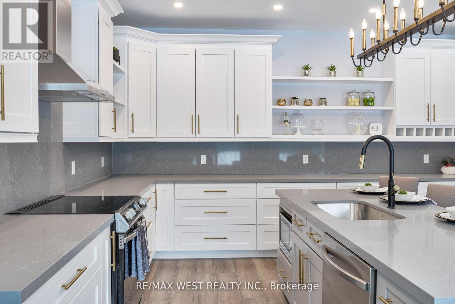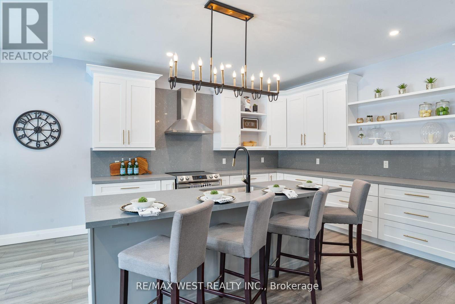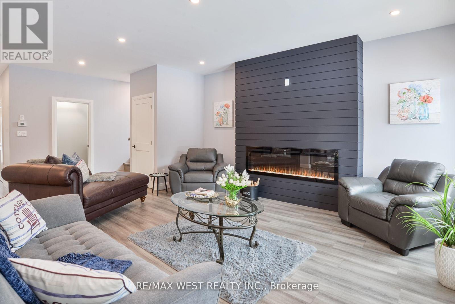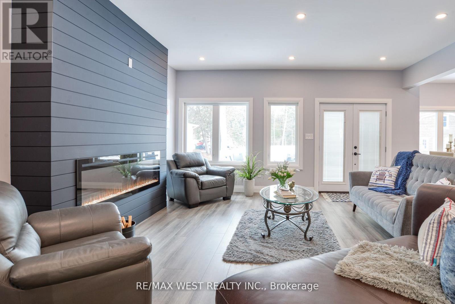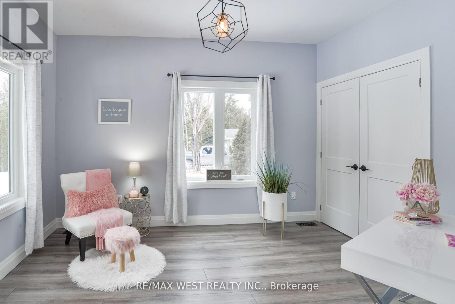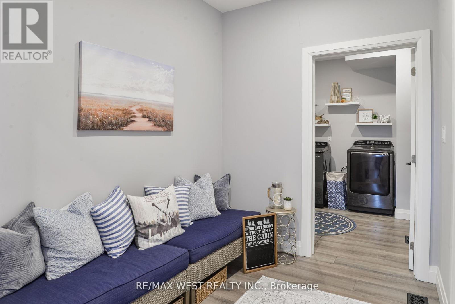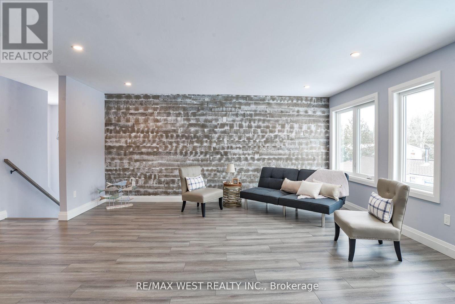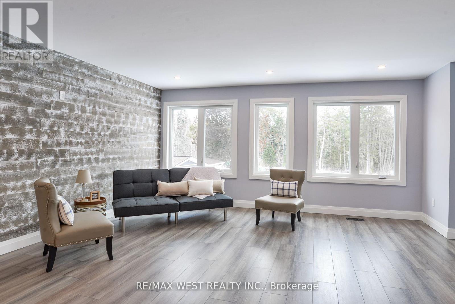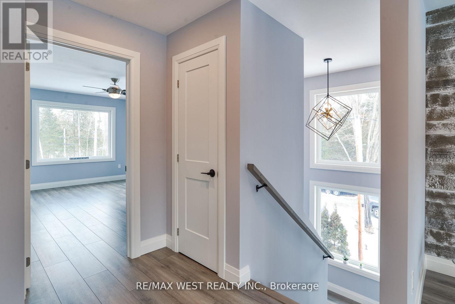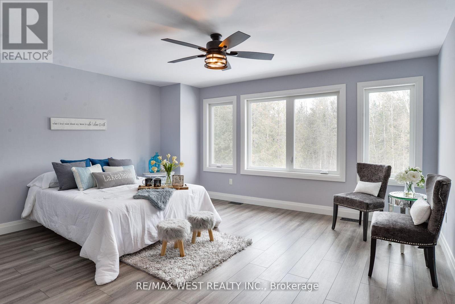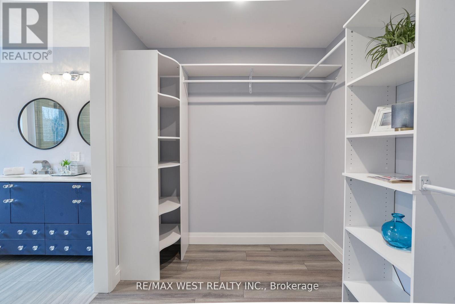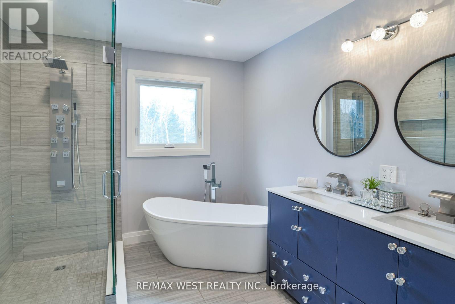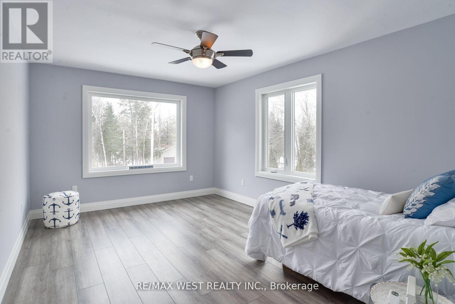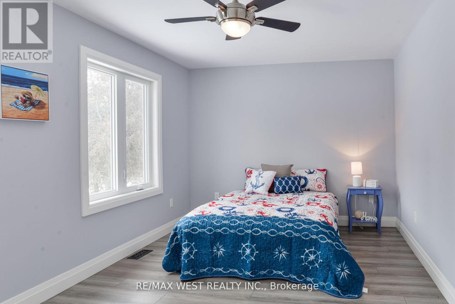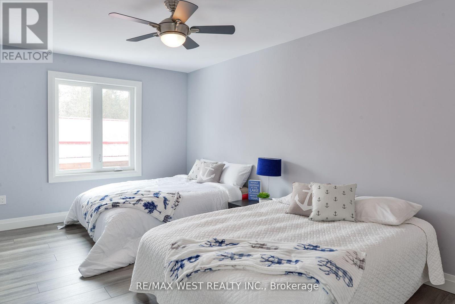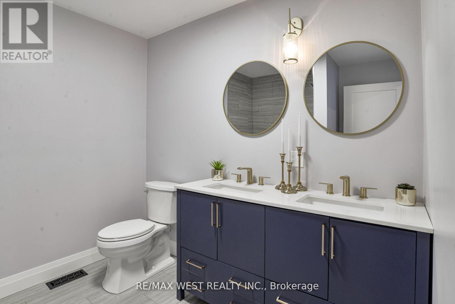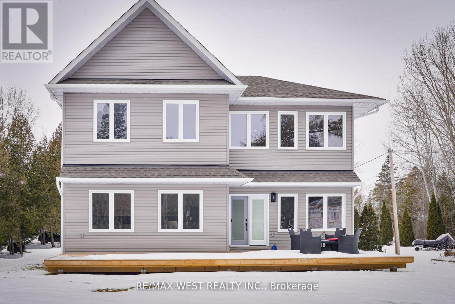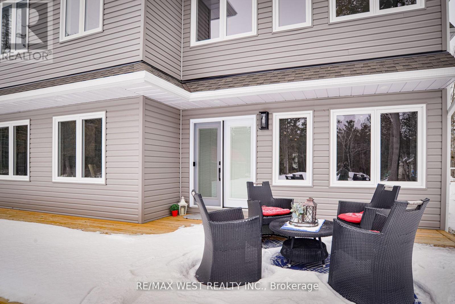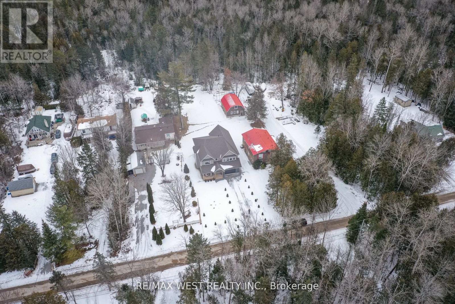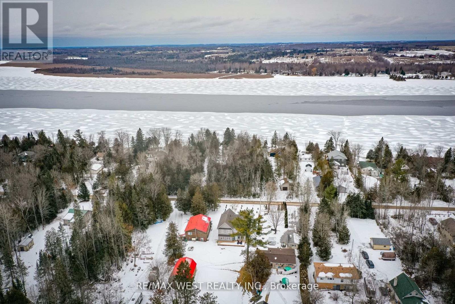161 Sturgeon Glen Road Kawartha Lakes, Ontario K0M 1N0
$999,900
Stunning Custom Built Home on Nearly Half An Acre With Indirect Beach Access & Backing Onto Beautiful Trails! Bring All Your Toys! No Detail Was Spared With The Thoughtful Design Of This Jaw-Dropping Property. Open-Concept, High-End Finishes, Bonus Entertainment/Living Space On The Second Floor, Large Bedrooms & Spa-Like Bathrooms, Ample Closet Space.... The List Goes On! The Possibilities Are Endless With Incredible Income Potential As A Short or Long Term Getaway, Ample Yard Space to Design A Backyard Oasis With Pool, or Even a Coach House /Garden Suite! Seldom Shared, Deeded Waterfront Steps Away With Potential to Install Your Own Dock.... There Is Too Much To Love. Must See In Person To Truly Appreciate This One-Of-A-Kind Opportunity. **** EXTRAS **** Insulated Garage Door & Walls, Spray Foam & Cement Flr (40\" high) in Crwl Spce. This Is A High Quality Bld! The Best of Both Wrlds; Near Lake, Beaches, Victoria Rail Trail While Also Mins To The Quaint & Convenient Town of Fenelon Falls! (id:35492)
Property Details
| MLS® Number | X8200156 |
| Property Type | Single Family |
| Community Name | Fenelon Falls |
| Amenities Near By | Beach, Hospital, Marina, Schools |
| Features | Wooded Area |
| Parking Space Total | 6 |
| View Type | Unobstructed Water View |
Building
| Bathroom Total | 3 |
| Bedrooms Above Ground | 5 |
| Bedrooms Total | 5 |
| Appliances | Garage Door Opener Remote(s), Water Heater, Window Coverings |
| Basement Type | Crawl Space |
| Construction Style Attachment | Detached |
| Cooling Type | Central Air Conditioning |
| Exterior Finish | Brick |
| Fireplace Present | Yes |
| Foundation Type | Block |
| Heating Fuel | Natural Gas |
| Heating Type | Forced Air |
| Stories Total | 2 |
| Type | House |
Parking
| Attached Garage |
Land
| Access Type | Private Docking |
| Acreage | No |
| Land Amenities | Beach, Hospital, Marina, Schools |
| Sewer | Septic System |
| Size Irregular | 60 X 248 Ft |
| Size Total Text | 60 X 248 Ft|under 1/2 Acre |
Rooms
| Level | Type | Length | Width | Dimensions |
|---|---|---|---|---|
| Second Level | Bedroom | 4.72 m | 3.35 m | 4.72 m x 3.35 m |
| Second Level | Primary Bedroom | 4.38 m | 4.88 m | 4.38 m x 4.88 m |
| Second Level | Family Room | 6.4 m | 5.15 m | 6.4 m x 5.15 m |
| Second Level | Bedroom 2 | 4.79 m | 3.2 m | 4.79 m x 3.2 m |
| Second Level | Bedroom 3 | 3.15 m | 3.38 m | 3.15 m x 3.38 m |
| Main Level | Office | 3.69 m | 3.08 m | 3.69 m x 3.08 m |
| Main Level | Living Room | 5.27 m | 5.03 m | 5.27 m x 5.03 m |
| Main Level | Kitchen | 6.1 m | 5.5 m | 6.1 m x 5.5 m |
| Main Level | Dining Room | 6.1 m | 5 m | 6.1 m x 5 m |
| Main Level | Laundry Room | 2.47 m | 2.19 m | 2.47 m x 2.19 m |
https://www.realtor.ca/real-estate/26701193/161-sturgeon-glen-road-kawartha-lakes-fenelon-falls
Interested?
Contact us for more information

Frank Leo
Broker
(416) 917-5466
www.getleo.com/
https://www.facebook.com/frankleoandassociates/?view_public_for=387109904730705
https://twitter.com/GetLeoTeam
https://www.linkedin.com/in/frank-leo-a9770445/

2234 Bloor Street West, 104524
Toronto, Ontario M6S 1N6
(416) 760-0600
(416) 760-0900

