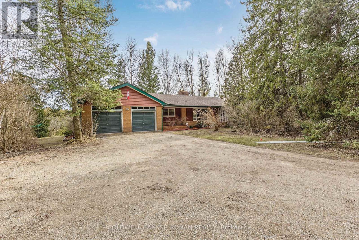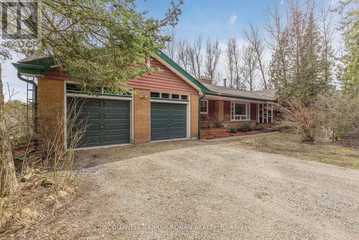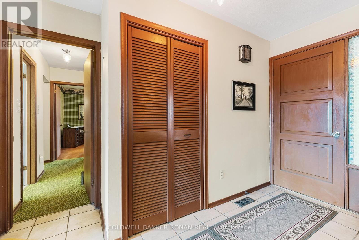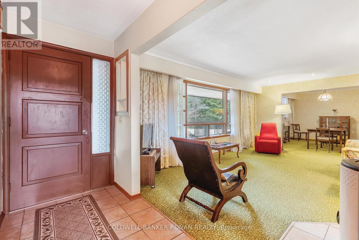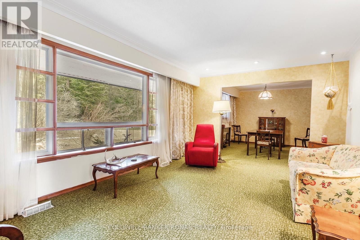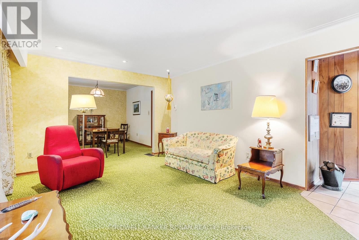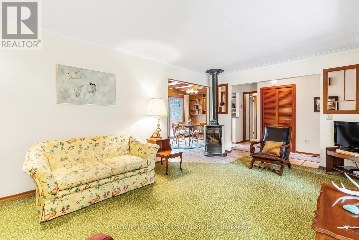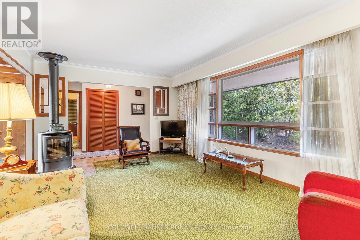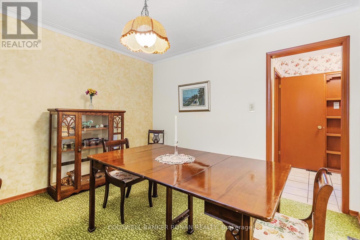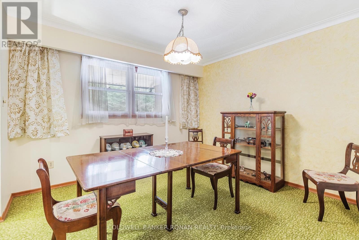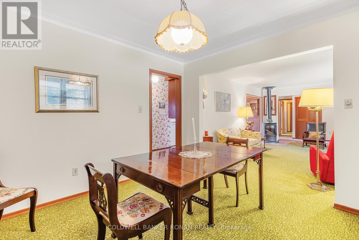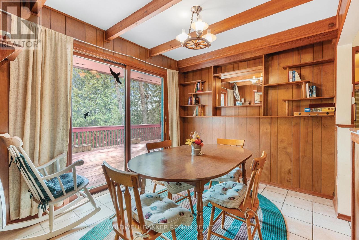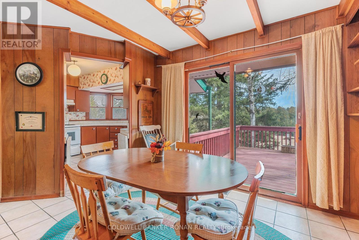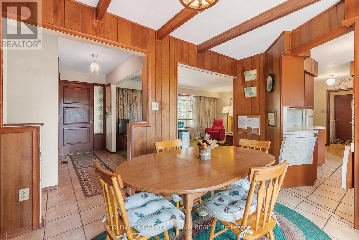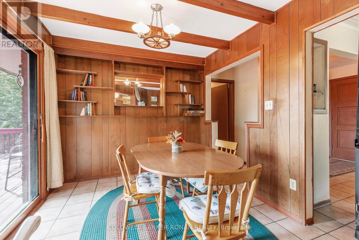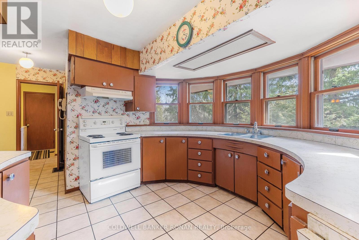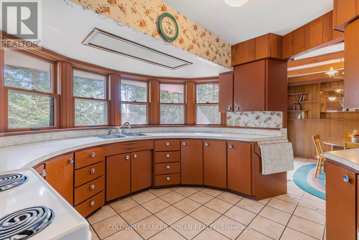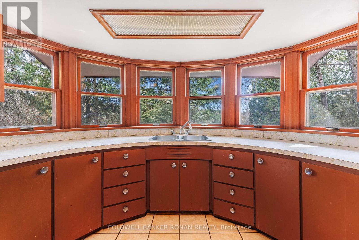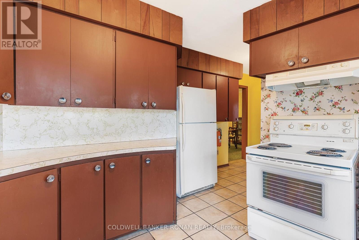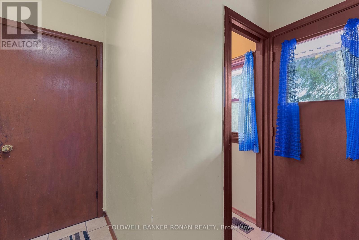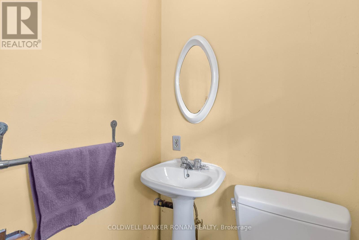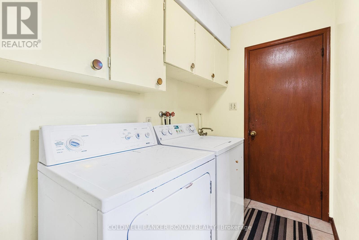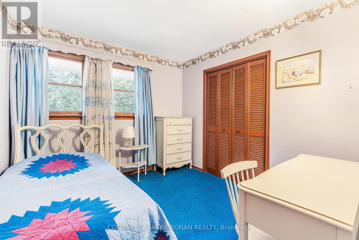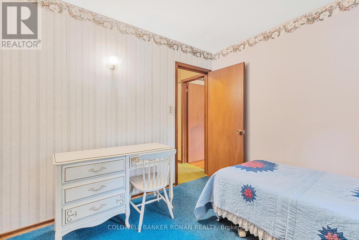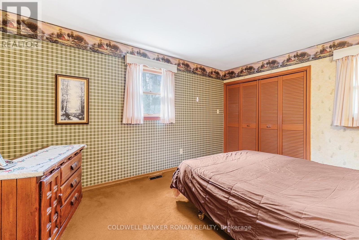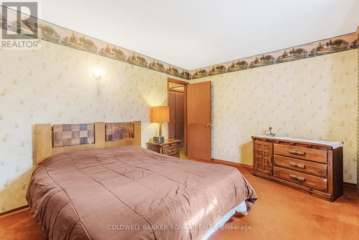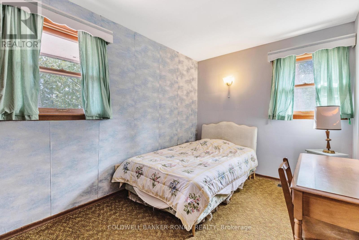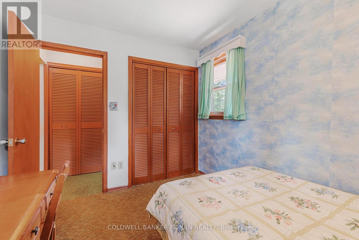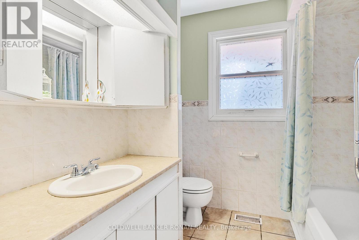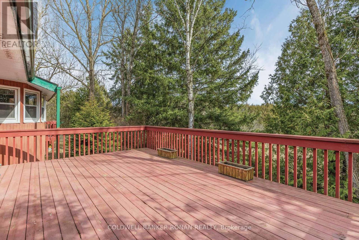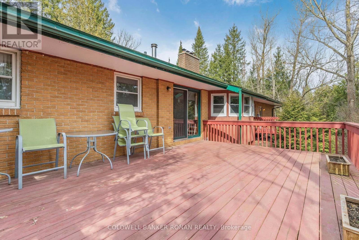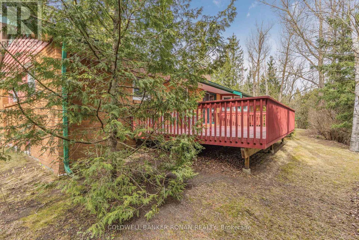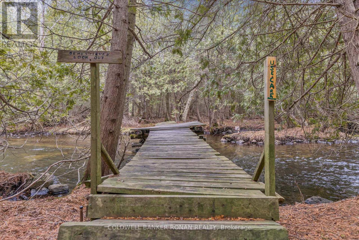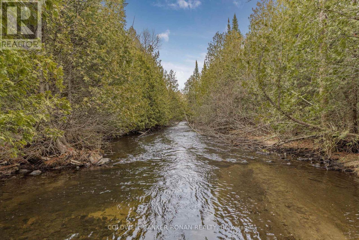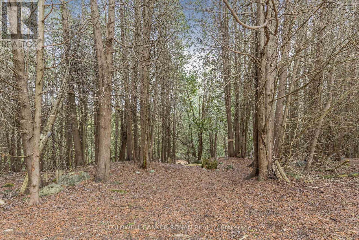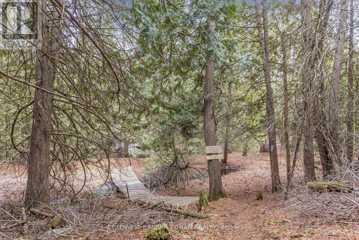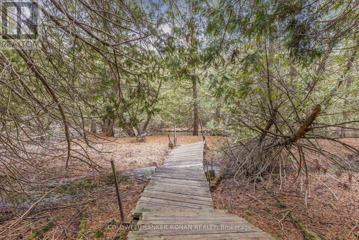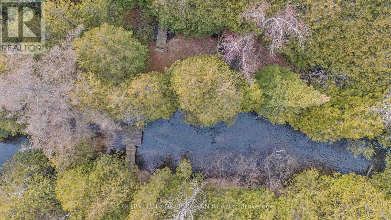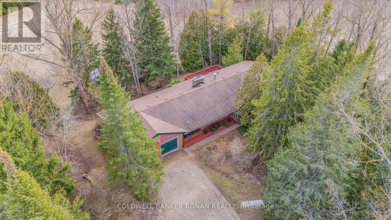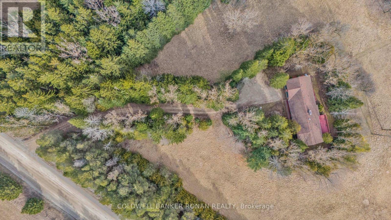689 Highpoint Sideroad Caledon, Ontario L7K 0J6
$1,799,900
Spectacular 14.39 Acre Property in Desirable Location of Caledon w/ a 3 Bedroom Bungalow & Oversized Insulated 2 Car Garage. This Mature Setting Has Large Trees, Tons of Privacy & Shaws Creek Running Right Through Your Back Yard. Fruit Trees, Trails and a Pond Make this Property Any Outdoor Enthusiasts Dream. Long Private Laneway, All day Sun and Beautiful Sunsets to the West. Great Commuter Location w/ Access to Hwy 10, Hwy 9 and Hwy 410. Main Floor Laundry, Multiple Walk-outs to Backyard, Large 16 x 23 Deck. **** EXTRAS **** Close to Golf Courses & Ski Clubs. Upgrades Include; Roof (2012), Garage Doors (2015), Water Softener (2020), Propane Furnace (2022), UV Light & Iron Filter (2024). (id:35492)
Property Details
| MLS® Number | W8199730 |
| Property Type | Single Family |
| Community Name | Rural Caledon |
| Amenities Near By | Hospital, Schools |
| Community Features | School Bus |
| Features | Partially Cleared, Conservation/green Belt |
| Parking Space Total | 12 |
Building
| Bathroom Total | 2 |
| Bedrooms Above Ground | 3 |
| Bedrooms Total | 3 |
| Appliances | Blinds, Water Heater, Window Coverings |
| Architectural Style | Bungalow |
| Basement Development | Unfinished |
| Basement Type | Full (unfinished) |
| Construction Style Attachment | Detached |
| Exterior Finish | Brick |
| Fireplace Present | Yes |
| Foundation Type | Block |
| Heating Fuel | Propane |
| Heating Type | Forced Air |
| Stories Total | 1 |
| Type | House |
Parking
| Attached Garage |
Land
| Acreage | Yes |
| Land Amenities | Hospital, Schools |
| Sewer | Septic System |
| Size Irregular | 515.37 X 1225 Ft |
| Size Total Text | 515.37 X 1225 Ft|10 - 24.99 Acres |
| Surface Water | River/stream |
Rooms
| Level | Type | Length | Width | Dimensions |
|---|---|---|---|---|
| Lower Level | Recreational, Games Room | 6.27 m | 10.67 m | 6.27 m x 10.67 m |
| Lower Level | Other | 4.57 m | 3.18 m | 4.57 m x 3.18 m |
| Main Level | Kitchen | 3.55 m | 3.35 m | 3.55 m x 3.35 m |
| Main Level | Eating Area | 3.05 m | 2.74 m | 3.05 m x 2.74 m |
| Main Level | Living Room | 5.7 m | 3.76 m | 5.7 m x 3.76 m |
| Main Level | Dining Room | 3.54 m | 3.25 m | 3.54 m x 3.25 m |
| Main Level | Primary Bedroom | 3.35 m | 4.22 m | 3.35 m x 4.22 m |
| Main Level | Bedroom 2 | 3.35 m | 2.57 m | 3.35 m x 2.57 m |
| Main Level | Bedroom 3 | 3.25 m | 2.89 m | 3.25 m x 2.89 m |
| Main Level | Laundry Room | 2.74 m | 2.29 m | 2.74 m x 2.29 m |
https://www.realtor.ca/real-estate/26701071/689-highpoint-sideroad-caledon-rural-caledon
Interested?
Contact us for more information

Alex Dunn
Salesperson

25 Queen St. S.
Tottenham, Ontario L0G 1W0
(905) 936-4216
(905) 936-5130

Marc Ronan
Salesperson
www.marcronan.com

25 Queen St. S.
Tottenham, Ontario L0G 1W0
(905) 936-4216
(905) 936-5130

