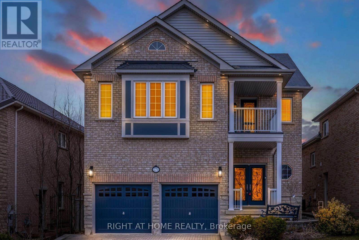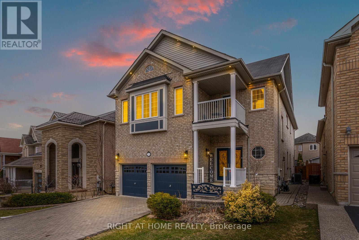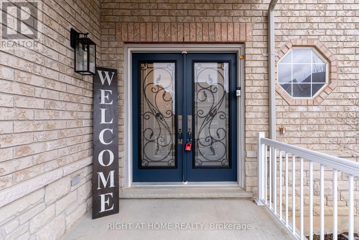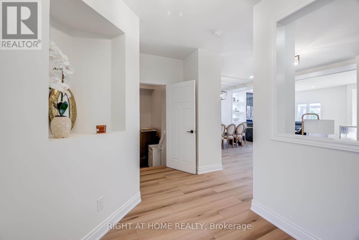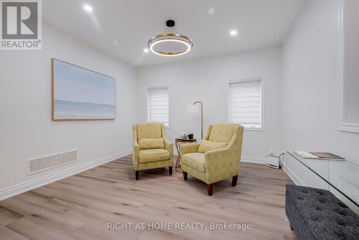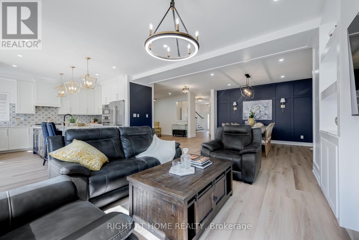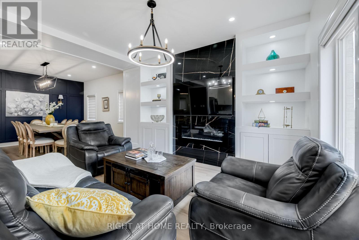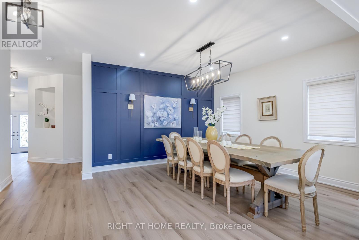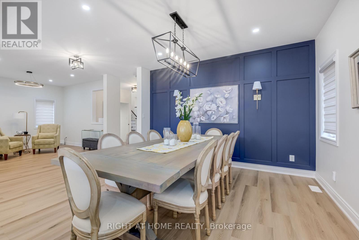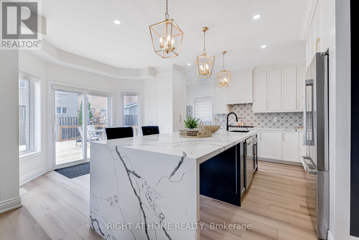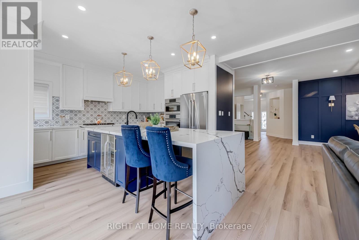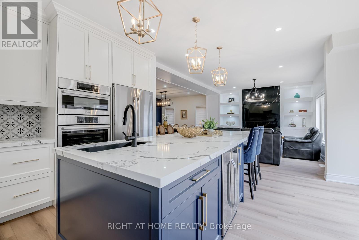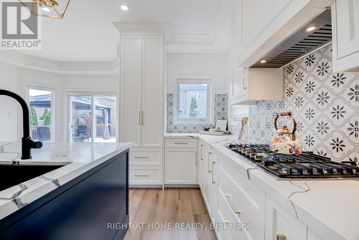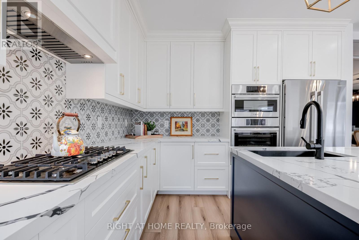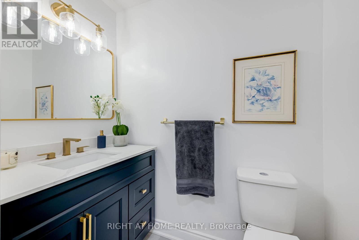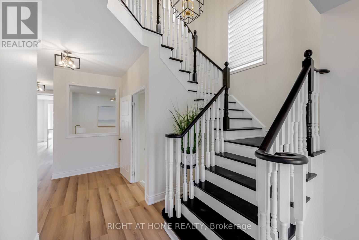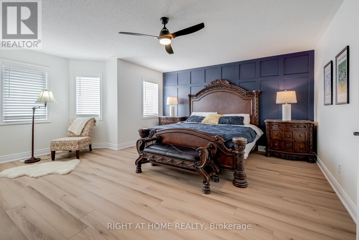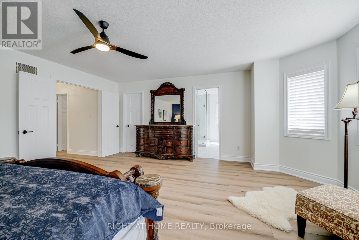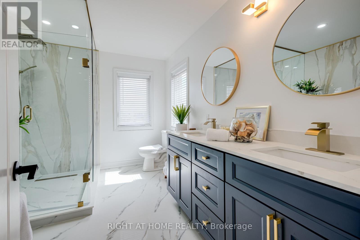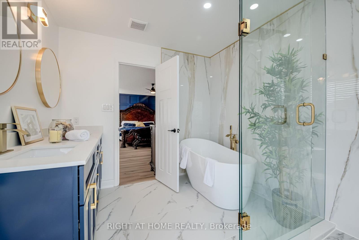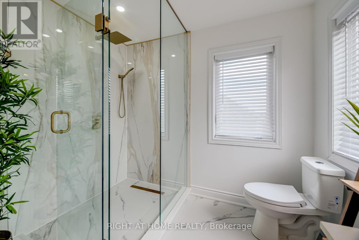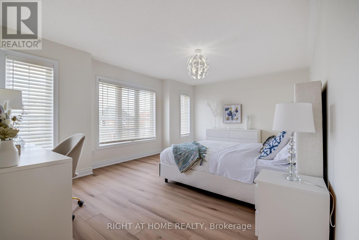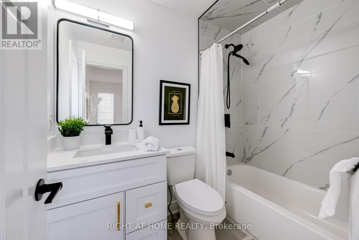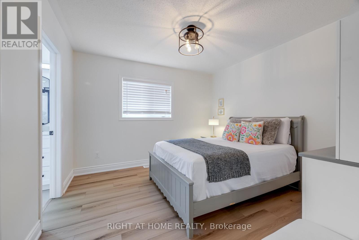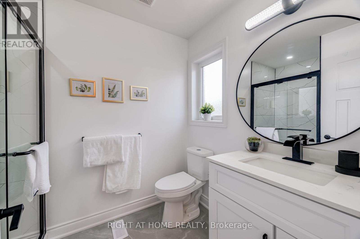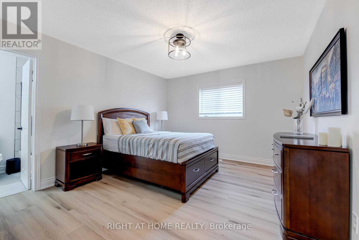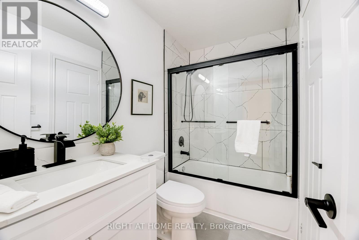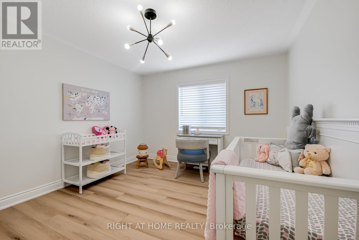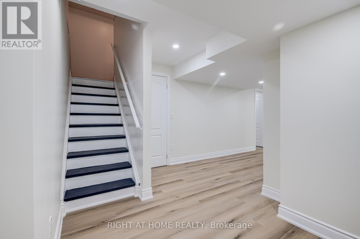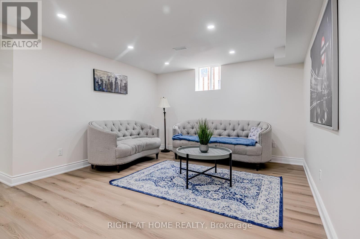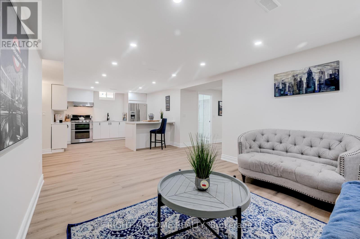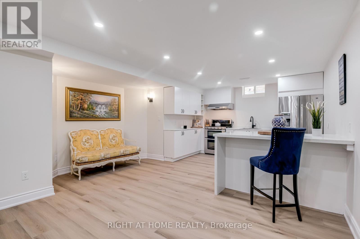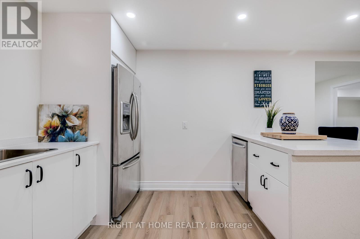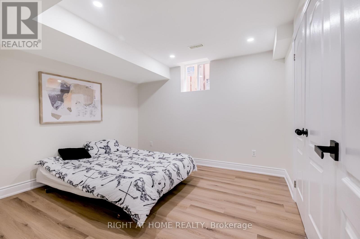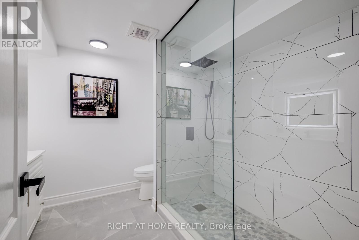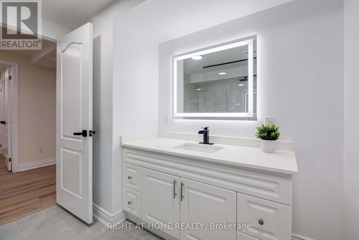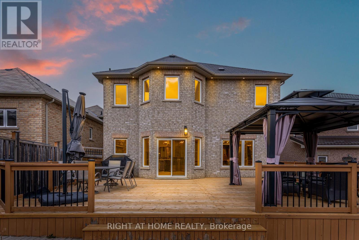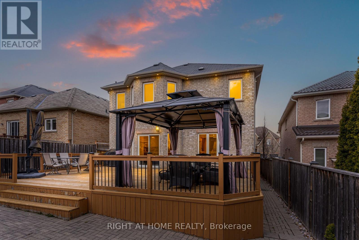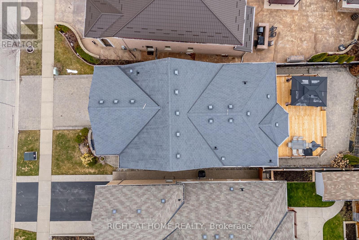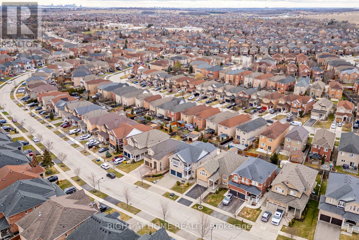279 Eaton Street Halton Hills, Ontario L7G 6N8
$2,179,800
The entertainer's dream home! This showstopper Remington built model home is in a prestigious neighbourhood of Georgetown! This modern & spacious home has over 4400 Sqft of living space with 5+1 bedrooms, 5 1/2 baths. The large open concept main floor features 9ft ceilings, dining/ family features fireplace that is perfect for entertaining. Vinyl floors throughout home. The kitchen features a large island with quartz countertops, High End S.S Appliances, and eat in area. Laundry room is conveniently located on main floor. Primary bedroom has 5pc ensuite with soaker tub and double vanity. Basement features separate entrance and laundry room. Kitchen has S.S Appliances, pot lights and island with eat in area. Backyard has a large deck that is perfect for summer entertaining. Over 350k spent on renovations! Come make this gem yours today! (id:35492)
Open House
This property has open houses!
2:00 pm
Ends at:4:00 pm
2:00 pm
Ends at:4:00 pm
Property Details
| MLS® Number | W8186710 |
| Property Type | Single Family |
| Community Name | Georgetown |
| Parking Space Total | 5 |
Building
| Bathroom Total | 6 |
| Bedrooms Above Ground | 5 |
| Bedrooms Below Ground | 1 |
| Bedrooms Total | 6 |
| Appliances | Dishwasher, Dryer, Garage Door Opener, Refrigerator, Stove, Two Washers, Two Stoves, Washer, Window Coverings |
| Basement Development | Finished |
| Basement Features | Separate Entrance |
| Basement Type | N/a (finished) |
| Construction Style Attachment | Detached |
| Cooling Type | Central Air Conditioning |
| Exterior Finish | Brick |
| Fireplace Present | Yes |
| Foundation Type | Concrete |
| Heating Fuel | Natural Gas |
| Heating Type | Forced Air |
| Stories Total | 2 |
| Type | House |
| Utility Water | Municipal Water |
Parking
| Garage |
Land
| Acreage | No |
| Sewer | Sanitary Sewer |
| Size Irregular | 40.08 X 121.35 Ft |
| Size Total Text | 40.08 X 121.35 Ft |
Rooms
| Level | Type | Length | Width | Dimensions |
|---|---|---|---|---|
| Second Level | Primary Bedroom | 5.66 m | 5.35 m | 5.66 m x 5.35 m |
| Second Level | Bedroom 2 | 5.5 m | 3.87 m | 5.5 m x 3.87 m |
| Second Level | Bedroom 3 | 4.12 m | 3.58 m | 4.12 m x 3.58 m |
| Second Level | Bedroom 4 | 3.42 m | 3.34 m | 3.42 m x 3.34 m |
| Second Level | Bedroom 5 | 4.12 m | 3.54 m | 4.12 m x 3.54 m |
| Basement | Living Room | 4.3 m | 3.68 m | 4.3 m x 3.68 m |
| Basement | Bedroom | 4.12 m | 3.05 m | 4.12 m x 3.05 m |
| Basement | Kitchen | 3.93 m | 3.56 m | 3.93 m x 3.56 m |
| Main Level | Living Room | 4.4 m | 4 m | 4.4 m x 4 m |
| Main Level | Dining Room | 3.68 m | 3.74 m | 3.68 m x 3.74 m |
| Main Level | Kitchen | 4.29 m | 4.03 m | 4.29 m x 4.03 m |
https://www.realtor.ca/real-estate/26687720/279-eaton-street-halton-hills-georgetown
Interested?
Contact us for more information

Vasko Nedanovski
Broker
nedanrealestate.ca/

1396 Don Mills Rd Unit B-121
Toronto, Ontario M3B 0A7
(416) 391-3232
(416) 391-0319
www.rightathomerealty.com
Biljana Arsenovska
Salesperson

1396 Don Mills Rd Unit B-121
Toronto, Ontario M3B 0A7
(416) 391-3232
(416) 391-0319
www.rightathomerealty.com

