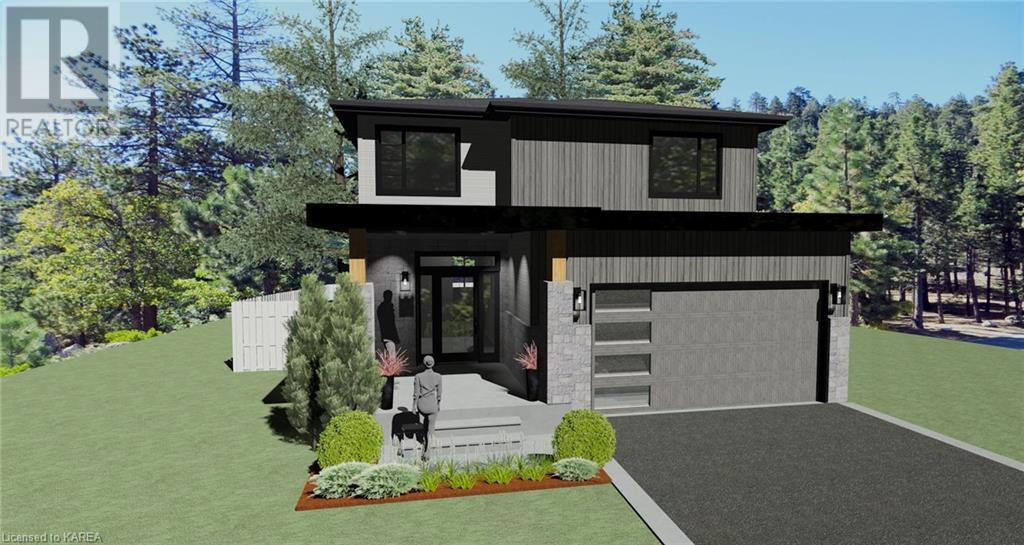157 Mcdonough Crescent Loyalist (Amherstview), Ontario K7N 0B3
$874,990
Brookland Fine Homes ""Hudson"" model set in Phase 8 Lakeside subdivision in Amherstview. Sitting on a corner lot, this modern plan offers a 4 bedroom two storey design. Boasting just over 2100 sqft of well-appointed living space this home offers an open-concept great room and dining area. Large kitchen with center island and pantry. Convenient main floor mudroom with laundry. Upstairs you will find a rear yard facing primary bedroom complete with a walk-in closet and ensuite featuring a walk-in shower and double vanity. Three generous secondary bedrooms with a large five-piece main bathroom. 9 ft main floor ceilings, stone countertops, engineered hardwood on the main floor, and other signature Brookland Fine Homes finishes await you. (id:35492)
Open House
This property has open houses!
2:00 pm
Ends at:4:00 pm
Property Details
| MLS® Number | X9410288 |
| Property Type | Single Family |
| Community Name | Amherstview |
| Equipment Type | Water Heater |
| Parking Space Total | 4 |
| Rental Equipment Type | Water Heater |
Building
| Bathroom Total | 3 |
| Bedrooms Above Ground | 4 |
| Bedrooms Total | 4 |
| Appliances | Microwave |
| Architectural Style | Bungalow |
| Basement Development | Unfinished |
| Basement Type | Full (unfinished) |
| Construction Style Attachment | Detached |
| Cooling Type | Ventilation System |
| Exterior Finish | Vinyl Siding, Brick |
| Foundation Type | Poured Concrete |
| Half Bath Total | 1 |
| Heating Fuel | Natural Gas |
| Heating Type | Hot Water Radiator Heat |
| Stories Total | 1 |
| Type | House |
| Utility Water | Municipal Water |
Parking
| Attached Garage |
Land
| Acreage | No |
| Sewer | Sanitary Sewer |
| Size Depth | 105 Ft |
| Size Frontage | 66 Ft |
| Size Irregular | 66 X 105 Ft |
| Size Total Text | 66 X 105 Ft|under 1/2 Acre |
| Zoning Description | R3-6 |
Rooms
| Level | Type | Length | Width | Dimensions |
|---|---|---|---|---|
| Second Level | Bathroom | Measurements not available | ||
| Second Level | Bedroom | 3.25 m | 3.66 m | 3.25 m x 3.66 m |
| Second Level | Primary Bedroom | 3.81 m | 4.88 m | 3.81 m x 4.88 m |
| Second Level | Bathroom | Measurements not available | ||
| Second Level | Bedroom | 3.4 m | 3.45 m | 3.4 m x 3.45 m |
| Second Level | Bedroom | 3.33 m | 4.06 m | 3.33 m x 4.06 m |
| Main Level | Great Room | 5.33 m | 4.42 m | 5.33 m x 4.42 m |
| Main Level | Dining Room | 3.1 m | 4.14 m | 3.1 m x 4.14 m |
| Main Level | Kitchen | 3.43 m | 4.14 m | 3.43 m x 4.14 m |
| Main Level | Bathroom | Measurements not available | ||
| Main Level | Laundry Room | 1.93 m | 4.04 m | 1.93 m x 4.04 m |
https://www.realtor.ca/real-estate/26662785/157-mcdonough-crescent-loyalist-amherstview-amherstview
Interested?
Contact us for more information

Ashley Mccord
Broker
www.ashleymccord.com/

80 Queen St
Kingston, Ontario K7K 6W7
(613) 544-4141
www.discoverroyallepage.ca/

Tyler Mccord
Broker
www.facebook.com/mccordhomes

80 Queen St
Kingston, Ontario K7K 6W7
(613) 544-4141
www.discoverroyallepage.ca/




