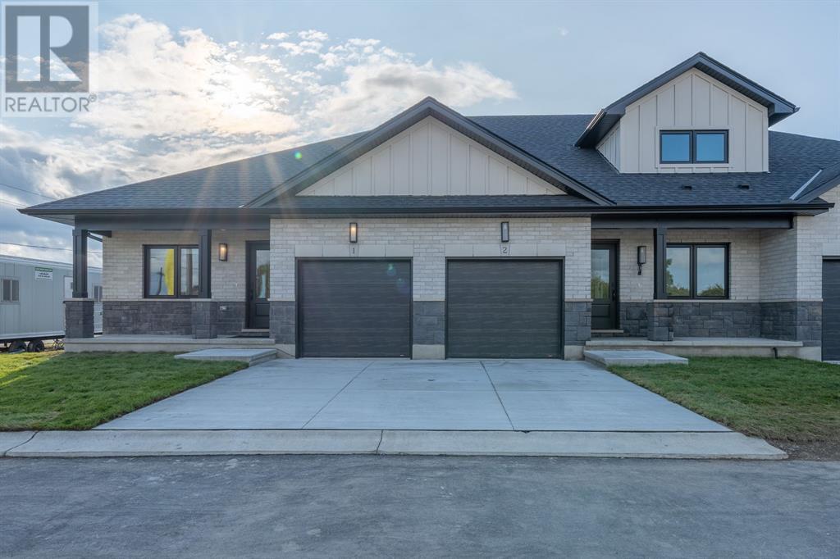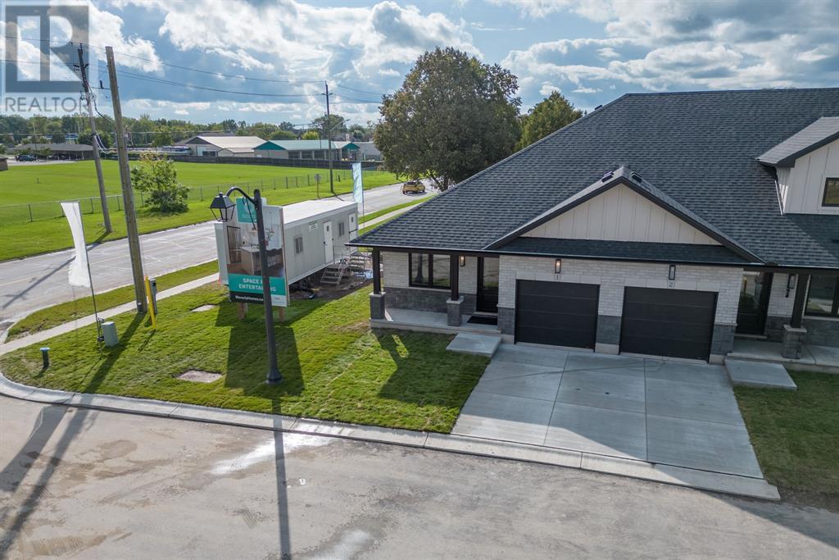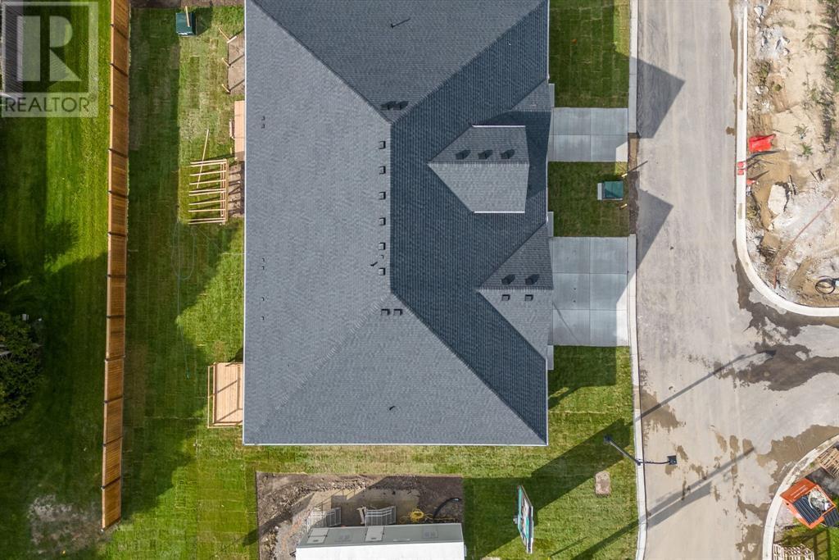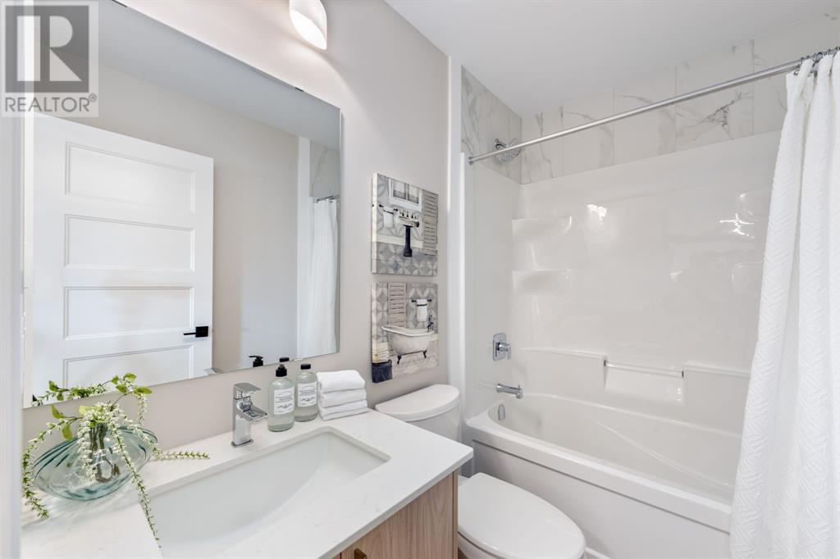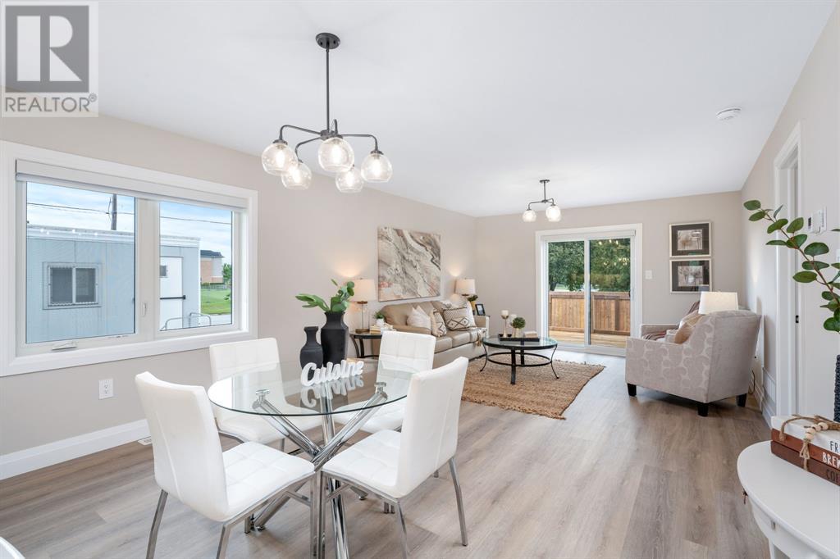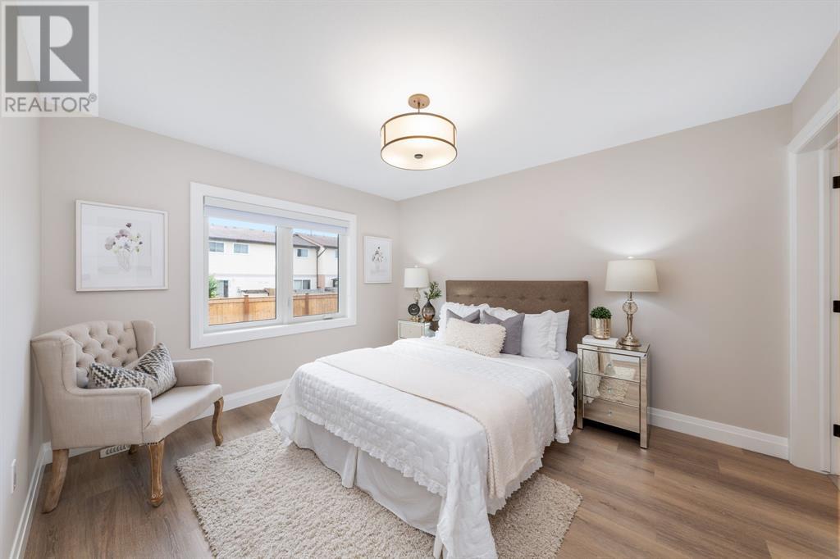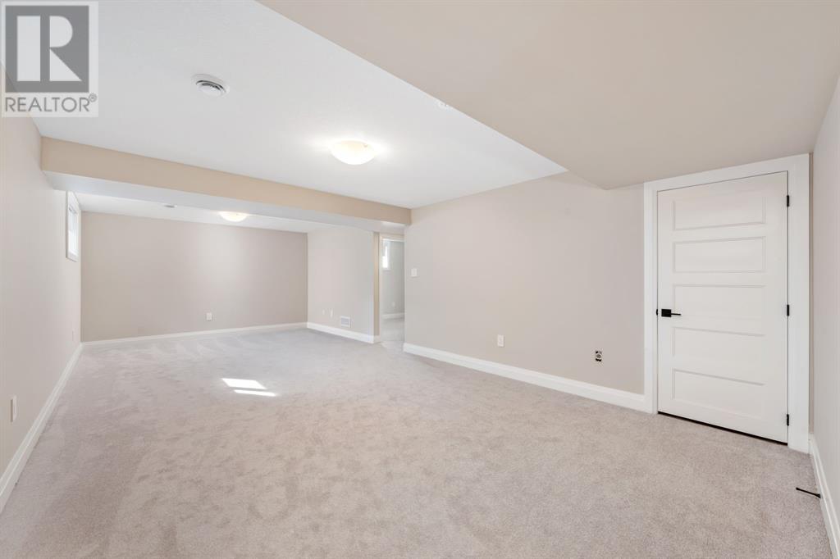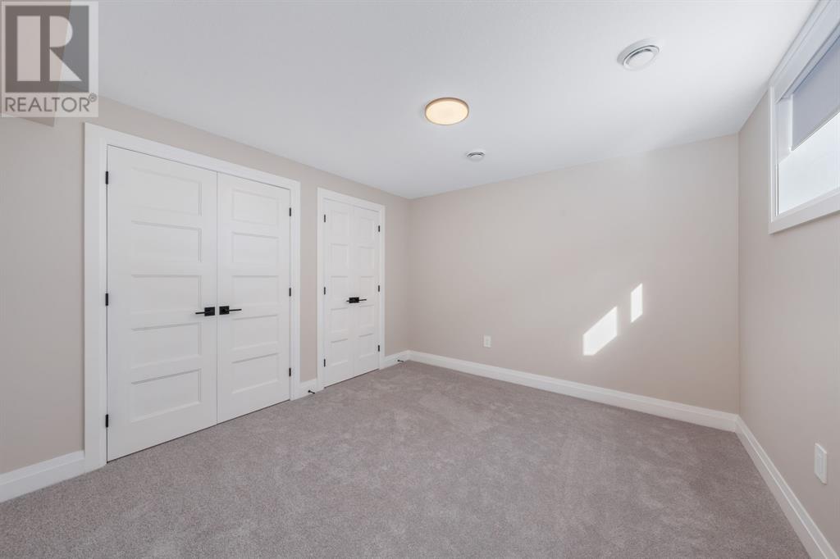214 St Clair Boulevard Unit# 22 St Clair, Ontario N0N 1G0
$525,000
Welcome to 'Soleil' in Corunna! Presenting a brand new, upscale VLC, conveniently located within minutes of the St. Clair River, shopping, schools & trails. The exterior of this villa provides a modern finish with stone, brick, Hardie board & finished dormers. Single car garage & covered front porch to sit back & relax. The interior offers an open concept design on the main floor with 9' ceilings, beautiful kitchen with large island, quartz counters, tile backsplash & soft-close cupboards & drawers. Oversized dining space to fit the whole family. The primary suite offers a walk-in closet & spacious ensuite. Sliding doors off the living room welcome you to your back yard to enjoy your family BBQs. Also enjoy an added loft to this villa with an additional living area, bedrm & 4 pc bathrm. The basement offers a family room with 4th bedroom. Price includes HST with any rebate back to the builder. Property tax & assessment not set. Hot water tank is a rental. Listed as Condo & Residential. (id:35492)
Property Details
| MLS® Number | 24003191 |
| Property Type | Single Family |
| Features | Concrete Driveway |
| Water Front Type | Waterfront Nearby |
Building
| Bathroom Total | 3 |
| Bedrooms Above Ground | 2 |
| Bedrooms Below Ground | 2 |
| Bedrooms Total | 4 |
| Architectural Style | Bungalow |
| Constructed Date | 2023 |
| Construction Style Attachment | Attached |
| Cooling Type | Central Air Conditioning |
| Exterior Finish | Brick, Stone |
| Flooring Type | Carpeted, Ceramic/porcelain, Cushion/lino/vinyl |
| Foundation Type | Concrete |
| Heating Fuel | Natural Gas |
| Heating Type | Forced Air, Heat Recovery Ventilation (hrv) |
| Stories Total | 1 |
| Type | House |
Parking
| Attached Garage | |
| Garage |
Land
| Acreage | No |
| Landscape Features | Landscaped |
| Size Irregular | 0x |
| Size Total Text | 0x |
| Zoning Description | Res |
Rooms
| Level | Type | Length | Width | Dimensions |
|---|---|---|---|---|
| Lower Level | Bedroom | 11.1 x 11.3TAR | ||
| Lower Level | Bedroom | 12.5 x 11.1 | ||
| Lower Level | Recreation Room | 25.9 x 13.4 | ||
| Main Level | Bedroom | 9.1 x 8.9 | ||
| Main Level | Primary Bedroom | 12.6 x 11.1 | ||
| Main Level | Kitchen | 14.4 x 11.1 | ||
| Main Level | Dining Room | 15 x 8.1 | ||
| Main Level | Living Room | 14 x 13.3 |
https://www.realtor.ca/real-estate/26552029/214-st-clair-boulevard-unit-22-st-clair
Interested?
Contact us for more information

Courtney Levert
Sales Person
www.courtneylevert.com
www.facebook.com/courtneylevertexit
380 Wellington St, Tower B, 6th Floor, Suite A,
London, Ontario N6A 5B5
(866) 530-7737

