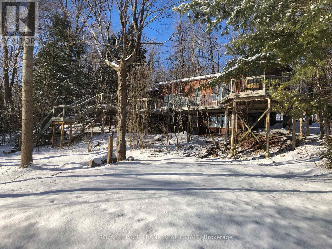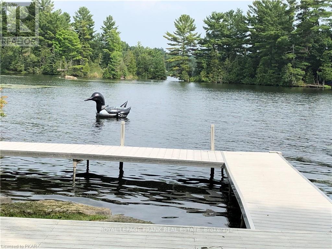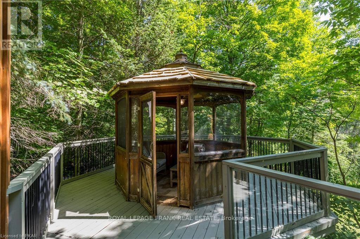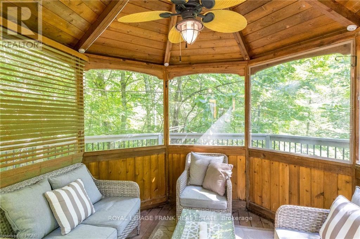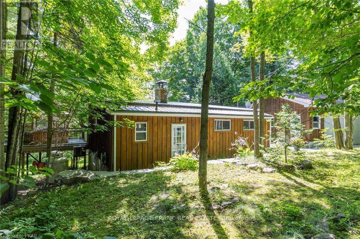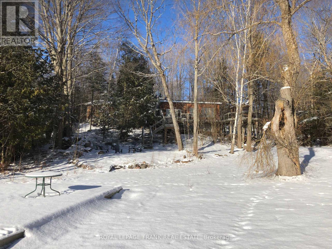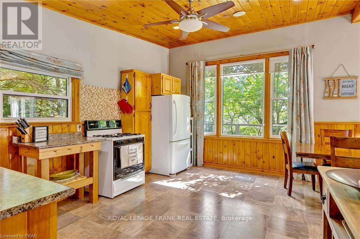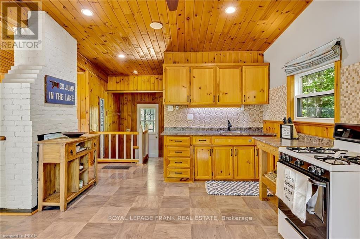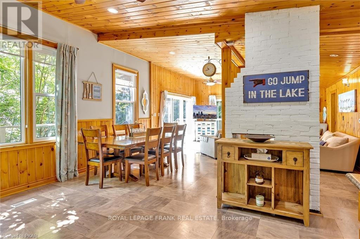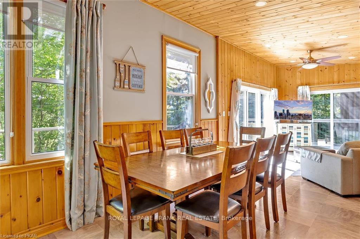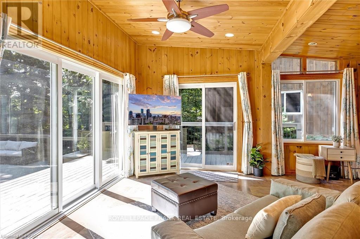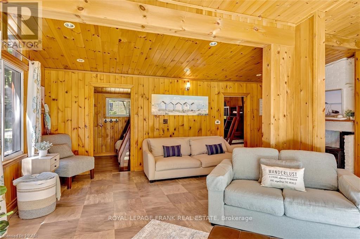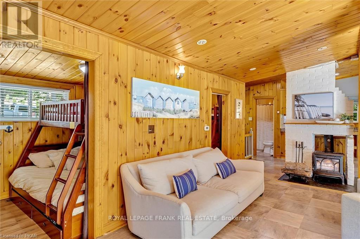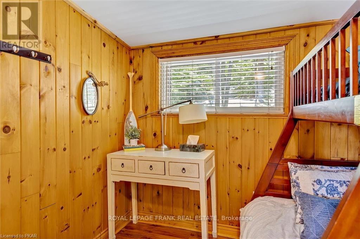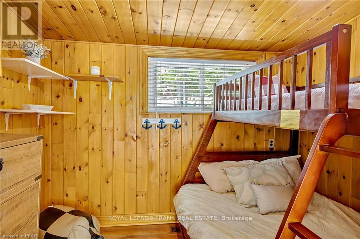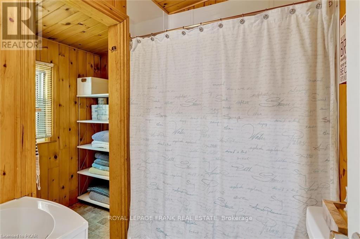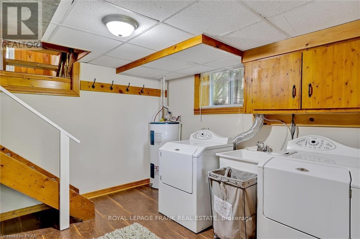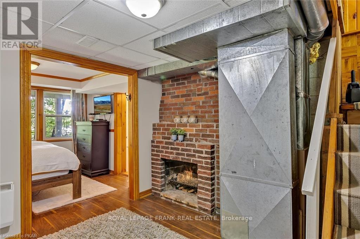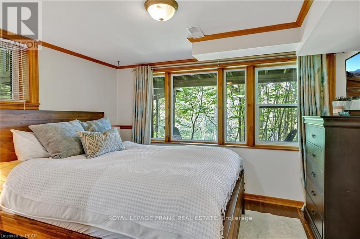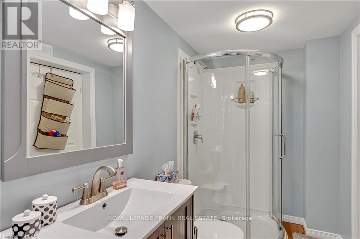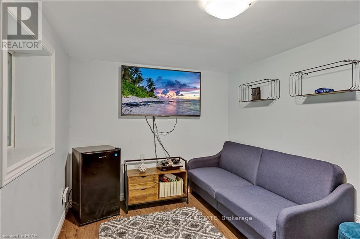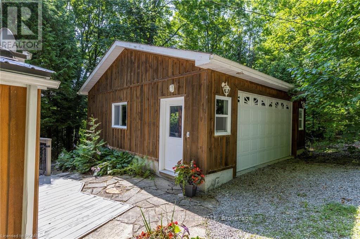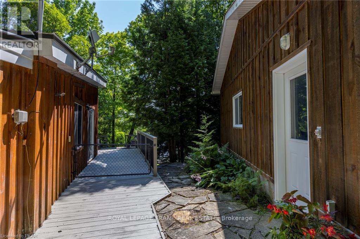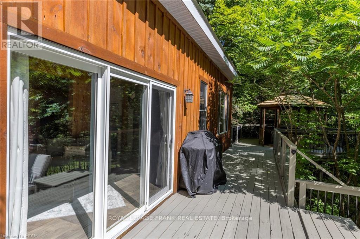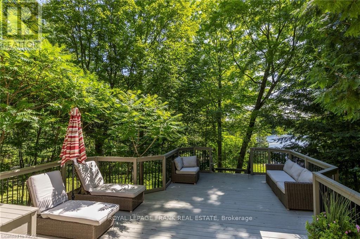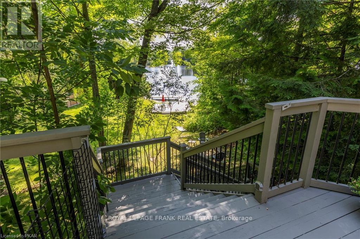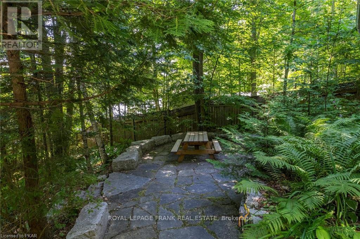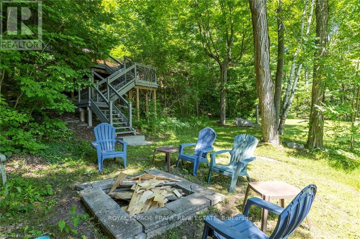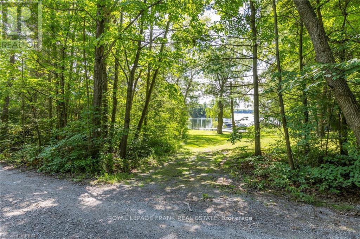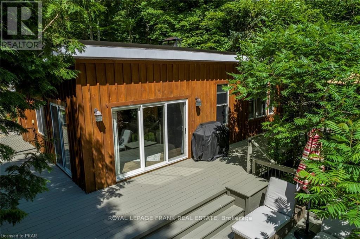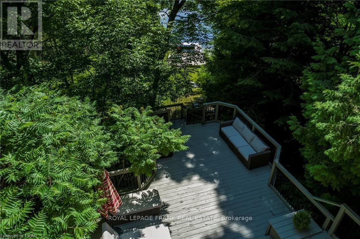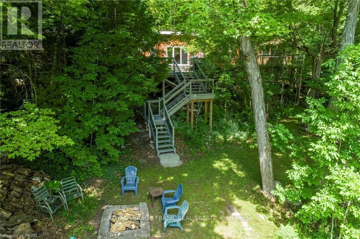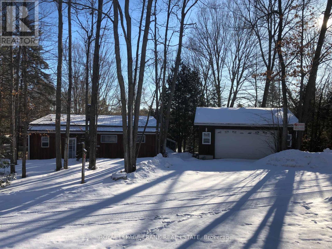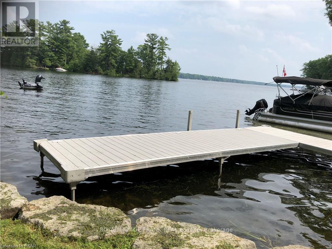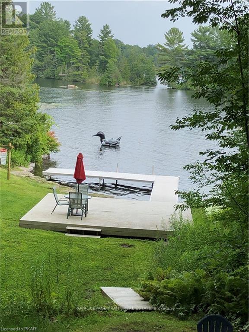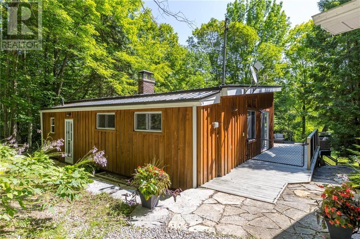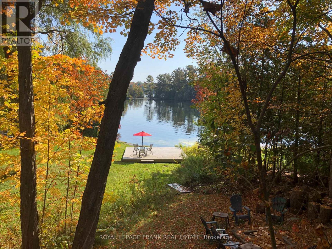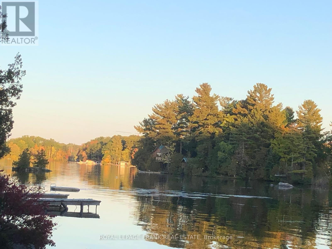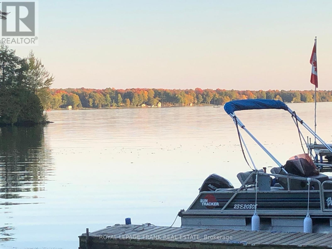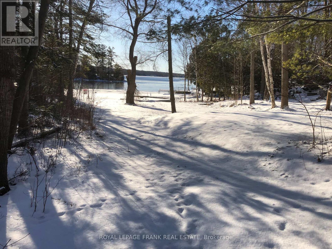11 Fire Route 27 Galway-Cavendish And Harvey, Ontario K0L 1J0
$898,900
Welcome to this waterfront home; beautifully decorated 4 season open concept 3 bedroom/2 bath cottage w double car insulated garage on .84 acres. Kitchen w gas stove, dining & living room w wood stove is the ideal living space w 2 sliding doors to meandering decking, screened in gazebo, quaint flagstone patio, spacious backyard & sunrise views over lake! 2 bedrooms & 4-pc bath off main living space. Lower level 3rd bedroom w 3 pc ensuite, laundry/furnace room & entrance to outside. Outside is a separate entrance to a private bedroom or gaming room & a mechanical/storage room. Main driveway - space for 3 vehicles; 2nd driveway below house. Can host family gatherings & set up lawn games. Armour stone waterfront & docks provide space for swimming, skiing & fishing; warm up to a wood stove after winter skating, snowmobiling & snowshoeing. Close to the village, restaurants, golf, river tubing, beach & more. Access to 5 lakes without going through the locks. **** EXTRAS **** Private road: presently $150 for plowing. (id:35492)
Property Details
| MLS® Number | X8067028 |
| Property Type | Single Family |
| Community Name | Rural Galway-Cavendish and Harvey |
| Amenities Near By | Beach, Marina |
| Community Features | School Bus |
| Parking Space Total | 8 |
| Structure | Dock |
| View Type | Direct Water View |
| Water Front Name | Buckhorn |
| Water Front Type | Waterfront |
Building
| Bathroom Total | 2 |
| Bedrooms Above Ground | 2 |
| Bedrooms Below Ground | 1 |
| Bedrooms Total | 3 |
| Appliances | Garage Door Opener Remote(s), Water Heater, Dryer, Garage Door Opener, Refrigerator, Washer |
| Architectural Style | Bungalow |
| Basement Development | Partially Finished |
| Basement Type | Partial (partially Finished) |
| Construction Style Attachment | Detached |
| Cooling Type | Central Air Conditioning |
| Exterior Finish | Wood |
| Fire Protection | Smoke Detectors |
| Fireplace Present | Yes |
| Foundation Type | Block |
| Heating Fuel | Propane |
| Heating Type | Forced Air |
| Stories Total | 1 |
| Type | House |
Parking
| Detached Garage |
Land
| Access Type | Private Docking, Year-round Access |
| Acreage | No |
| Land Amenities | Beach, Marina |
| Sewer | Septic System |
| Size Frontage | 80 Ft |
| Size Irregular | 80 Ft |
| Size Total Text | 80 Ft|1/2 - 1.99 Acres |
| Surface Water | Lake/pond |
| Zoning Description | Rural Residential |
Rooms
| Level | Type | Length | Width | Dimensions |
|---|---|---|---|---|
| Basement | Other | 4.7 m | 5.87 m | 4.7 m x 5.87 m |
| Basement | Bedroom | 2.77 m | 3.56 m | 2.77 m x 3.56 m |
| Basement | Bathroom | 2.74 m | 1.78 m | 2.74 m x 1.78 m |
| Basement | Den | 2.72 m | 3.61 m | 2.72 m x 3.61 m |
| Basement | Laundry Room | 3.23 m | 3.61 m | 3.23 m x 3.61 m |
| Main Level | Living Room | 5.31 m | 4.01 m | 5.31 m x 4.01 m |
| Main Level | Dining Room | 2.92 m | 2.79 m | 2.92 m x 2.79 m |
| Main Level | Kitchen | 4.88 m | 3.2 m | 4.88 m x 3.2 m |
| Main Level | Bedroom | 2.24 m | 2.87 m | 2.24 m x 2.87 m |
| Main Level | Bedroom | 2.24 m | 2.97 m | 2.24 m x 2.97 m |
| Main Level | Bathroom | 1.52 m | 1.98 m | 1.52 m x 1.98 m |
Interested?
Contact us for more information

Nancy Desjardine
Salesperson

244 Alymer Street N
Peterborough, Ontario K9J 3K6
(705) 748-4056

