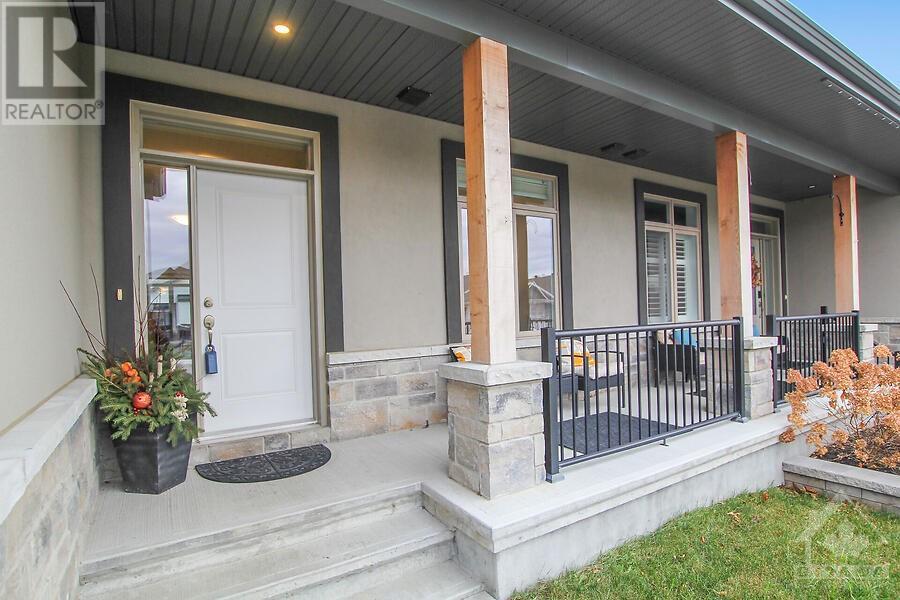964 Stewart Lee Avenue Almonte, Ontario K0A 1A0
$695,900
Welcome to this charming semi-detached bungalow in the desirable community Riverfront Estates. As you enter, you’re welcomed by a bright foyer leading to an open-concept kitchen, complete with sleek stainless steel appliances, granite counter tops with lots of space—perfect for culinary enthusiasts. The dining/living area features soaring vaulted ceilings and a cozy gas fireplace, creating a warm, inviting space. The primary bedroom offers a peaceful retreat with a 4-piece en suite and walk-in closet. The main floor also includes a second bedroom, another full bath, and a convenient laundry/mudroom area off the garage. The finished basement boasts a third bedroom, a bright REC room, a third full bath, and a bonus gym space—ideal for fitness or extra storage. Just minutes from shopping, schools, scenic trails and water access for activities like kayaking, and a short drive to downtown Almonte. Don’t miss the opportunity to call this stunning property home! (id:35492)
Open House
This property has open houses!
2:00 pm
Ends at:4:00 pm
Property Details
| MLS® Number | 1418161 |
| Property Type | Single Family |
| Neigbourhood | Riverfront Estates |
| Amenities Near By | Shopping, Water Nearby |
| Features | Balcony |
| Parking Space Total | 3 |
| Storage Type | Storage Shed |
Building
| Bathroom Total | 3 |
| Bedrooms Above Ground | 2 |
| Bedrooms Below Ground | 1 |
| Bedrooms Total | 3 |
| Amenities | Exercise Centre |
| Appliances | Refrigerator, Dishwasher, Dryer, Hood Fan, Microwave, Stove, Washer, Blinds |
| Architectural Style | Bungalow |
| Basement Development | Finished |
| Basement Type | Full (finished) |
| Constructed Date | 2021 |
| Construction Style Attachment | Semi-detached |
| Cooling Type | Central Air Conditioning |
| Exterior Finish | Stone, Siding, Stucco |
| Fireplace Present | Yes |
| Fireplace Total | 1 |
| Flooring Type | Laminate, Tile |
| Foundation Type | Poured Concrete |
| Heating Fuel | Natural Gas |
| Heating Type | Forced Air |
| Stories Total | 1 |
| Type | House |
| Utility Water | Municipal Water |
Parking
| Attached Garage |
Land
| Acreage | No |
| Land Amenities | Shopping, Water Nearby |
| Sewer | Municipal Sewage System |
| Size Depth | 99 Ft ,2 In |
| Size Frontage | 36 Ft ,10 In |
| Size Irregular | 36.87 Ft X 99.19 Ft |
| Size Total Text | 36.87 Ft X 99.19 Ft |
| Zoning Description | Residential |
Rooms
| Level | Type | Length | Width | Dimensions |
|---|---|---|---|---|
| Basement | Recreation Room | 20'7" x 14'4" | ||
| Basement | Bedroom | 12'0" x 10'5" | ||
| Basement | 3pc Bathroom | 9'3" x 4'11" | ||
| Main Level | Kitchen | 10'8" x 9'11" | ||
| Main Level | Living Room/dining Room | 19'4" x 15'10" | ||
| Main Level | Primary Bedroom | 15'1" x 11'11" | ||
| Main Level | 4pc Ensuite Bath | 10'2" x 7'5" | ||
| Main Level | Bedroom | 10'3" x 11'2" | ||
| Main Level | 3pc Bathroom | 8'4" x 4'11" | ||
| Main Level | Laundry Room | 10'0" x 5'10" | ||
| Main Level | Foyer | 10'1" x 4'8" |
https://www.realtor.ca/real-estate/27664732/964-stewart-lee-avenue-almonte-riverfront-estates
Interested?
Contact us for more information

Jillian Jarvis
Broker
www.jillianjarvis.com/

5536 Manotick Main St
Manotick, Ontario K4M 1A7
(613) 692-3567
(613) 209-7226
www.teamrealty.ca/

Kyla Morris
Salesperson

5536 Manotick Main St
Manotick, Ontario K4M 1A7
(613) 692-3567
(613) 209-7226
www.teamrealty.ca/































