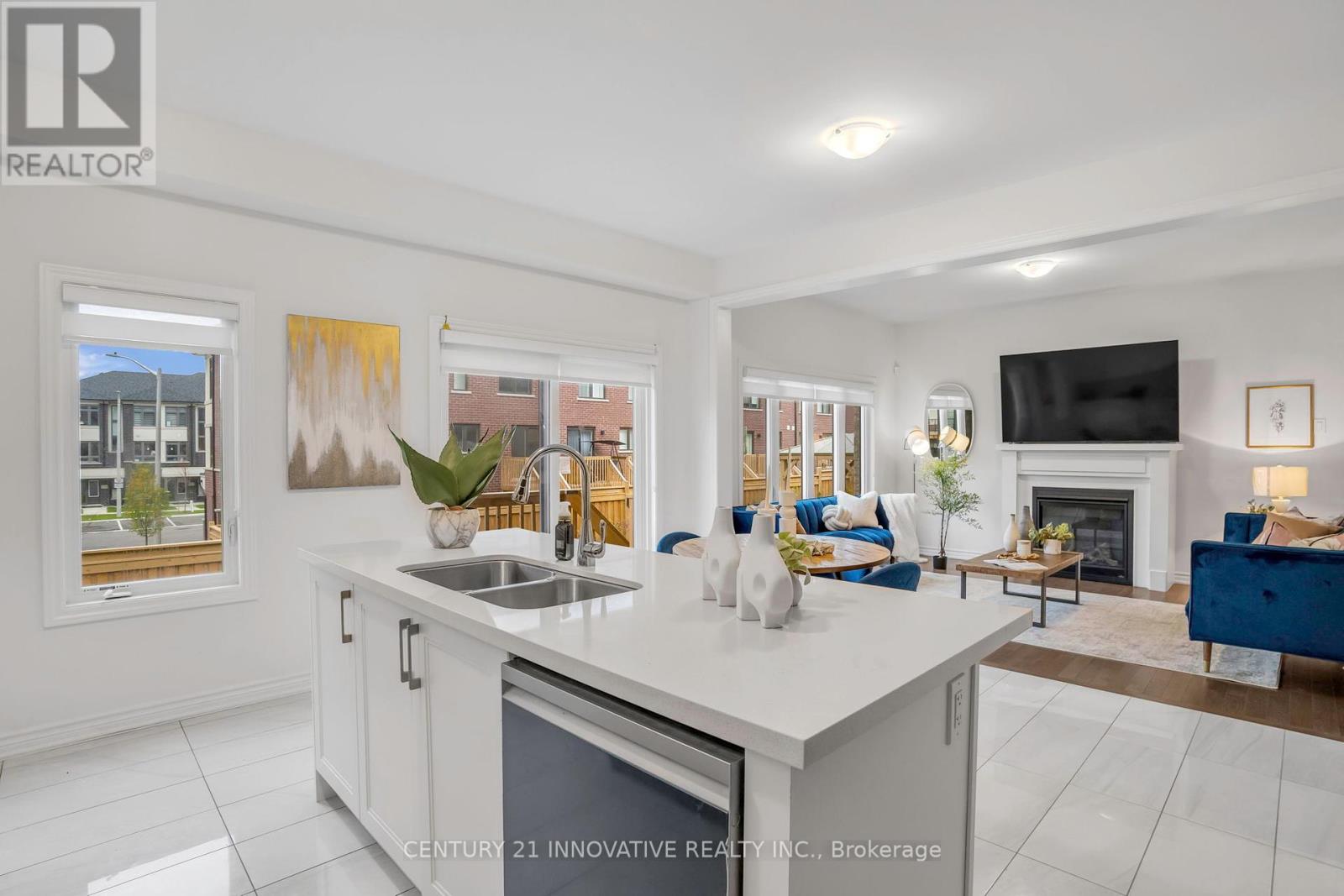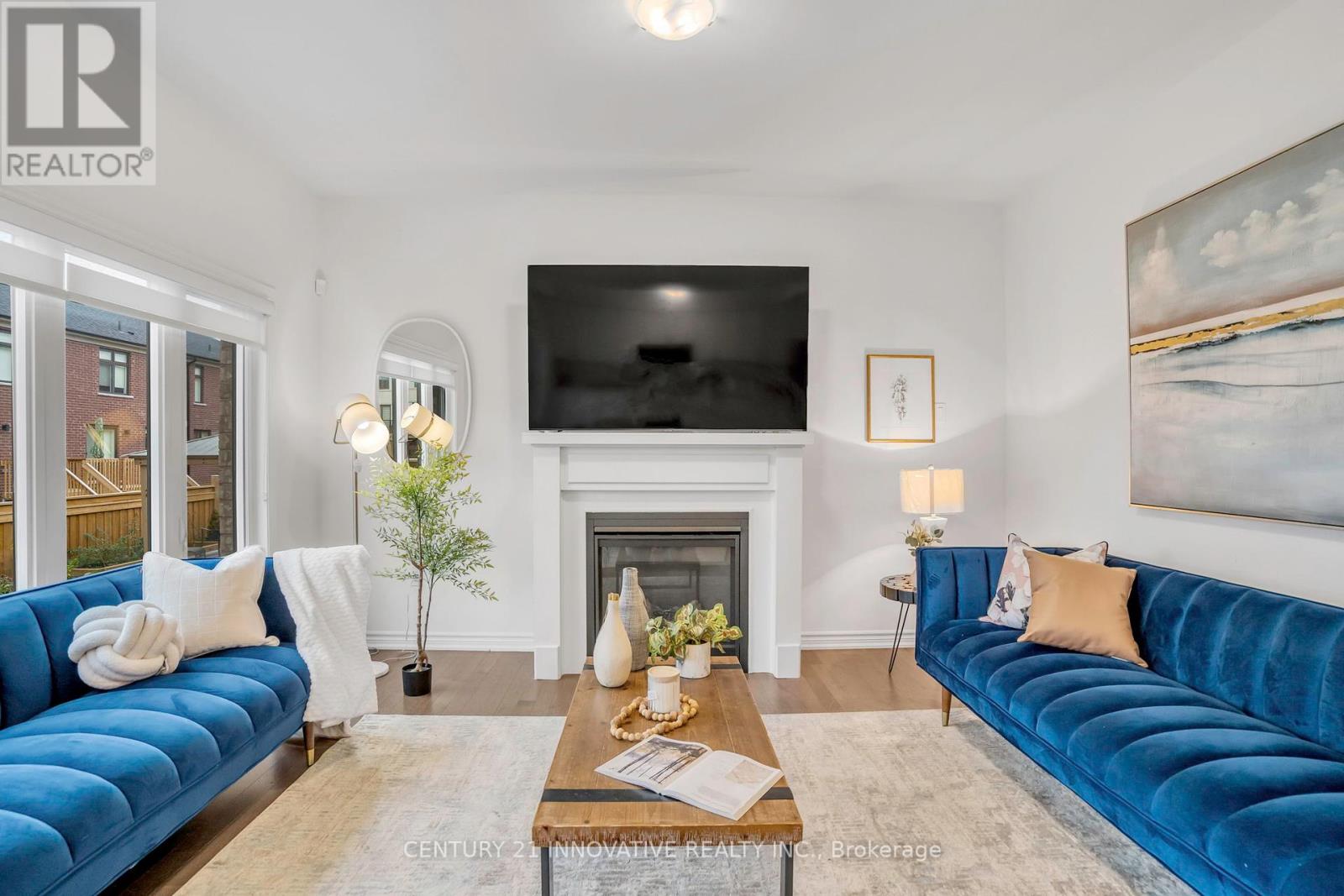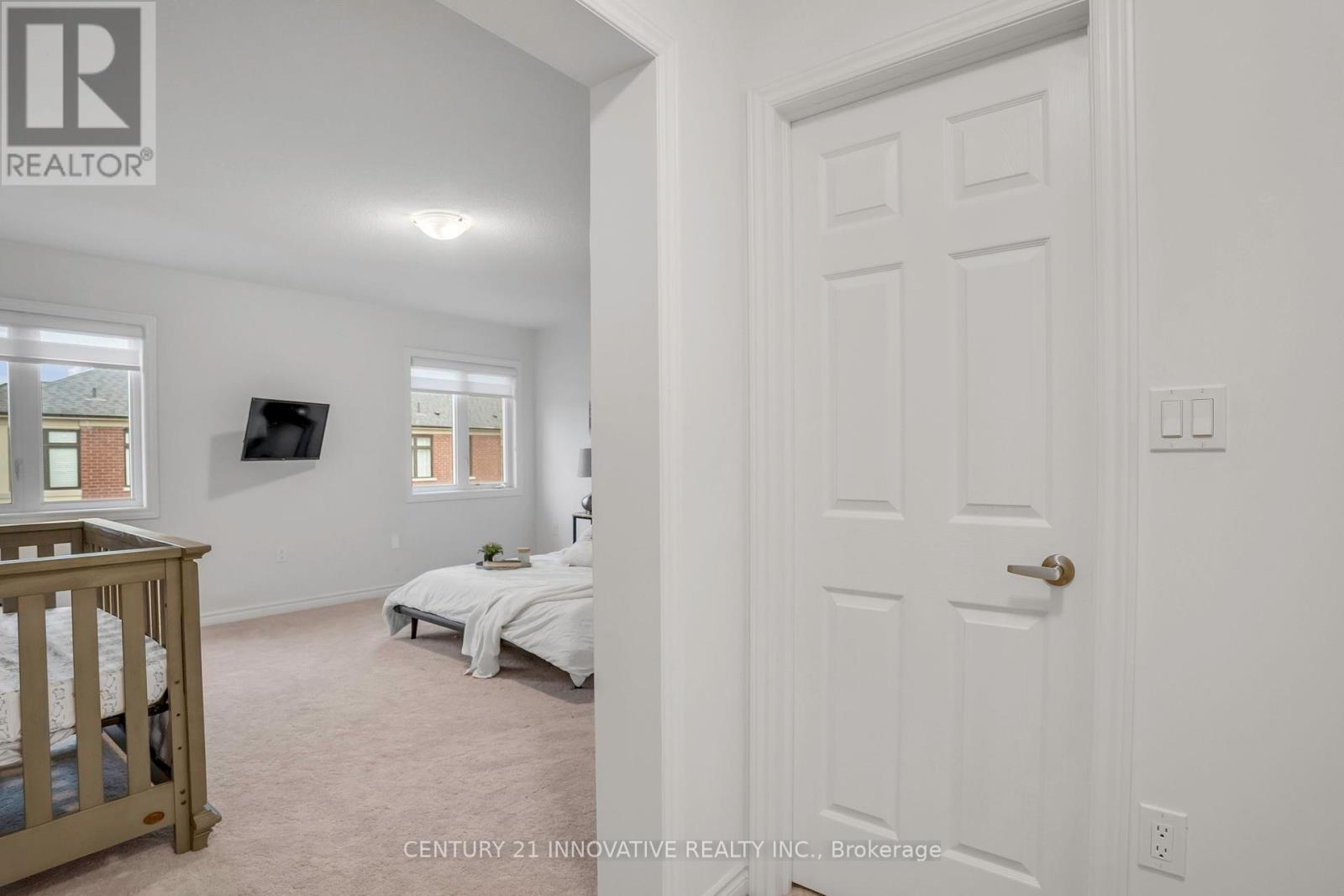1309 Apollo Street Oshawa (Eastdale), Ontario L1K 3E6
$1,099,990
Almost New Home Completed December 2022! This Luxurious 2-Storey Detached 2663 Sq. Ft Camden model by Treasure Hill is nestled in the Lovely New Eastdale Area. Gleaming Hardwood and Custom Waffle Ceilings! Family Room W/Gas Fireplace, Formal Living & Dining Rooms. Upgraded Chef's Delight Kitchen & Breakfast Area, 4 Spacious Bedrooms. All bedrooms w/attached baths and large closets. Primary Bedroom Features TWO Walk-In Closets and A Large Bathroom with Separate Tub and Shower, and his/her sinks! Upper floor laundry. Separate Entrance Built By The Builder Leading Into Unspoiled Basement. Perfect Candidate For Larger Families or Income Potential From Lower Level. Checks off all the boxes! A ""must see"". Close to 401, 407, parks, shops, schools, restaurants **** EXTRAS **** Balance Of 7 Year New Home Warranty To Be Transferred To Buyer. (id:35492)
Property Details
| MLS® Number | E10427794 |
| Property Type | Single Family |
| Community Name | Eastdale |
| Equipment Type | Water Heater - Gas |
| Parking Space Total | 4 |
| Rental Equipment Type | Water Heater - Gas |
Building
| Bathroom Total | 4 |
| Bedrooms Above Ground | 4 |
| Bedrooms Total | 4 |
| Appliances | Water Meter, Water Heater, Dishwasher, Range, Refrigerator, Stove, Window Coverings |
| Basement Development | Unfinished |
| Basement Features | Separate Entrance |
| Basement Type | N/a (unfinished) |
| Construction Style Attachment | Detached |
| Cooling Type | Central Air Conditioning |
| Exterior Finish | Stucco, Stone |
| Fireplace Present | Yes |
| Flooring Type | Tile, Carpeted, Hardwood |
| Foundation Type | Concrete |
| Half Bath Total | 1 |
| Heating Fuel | Natural Gas |
| Heating Type | Forced Air |
| Stories Total | 2 |
| Type | House |
| Utility Water | Municipal Water |
Parking
| Garage |
Land
| Acreage | No |
| Sewer | Sanitary Sewer |
| Size Depth | 105 Ft |
| Size Frontage | 36 Ft |
| Size Irregular | 36 X 105 Ft |
| Size Total Text | 36 X 105 Ft |
Rooms
| Level | Type | Length | Width | Dimensions |
|---|---|---|---|---|
| Second Level | Bedroom 4 | 3.38 m | 3.6 m | 3.38 m x 3.6 m |
| Second Level | Laundry Room | 2.81 m | 2.52 m | 2.81 m x 2.52 m |
| Second Level | Primary Bedroom | 4.88 m | 4.32 m | 4.88 m x 4.32 m |
| Second Level | Bedroom 2 | 5.03 m | 3.68 m | 5.03 m x 3.68 m |
| Second Level | Bedroom 3 | 3.3 m | 4.01 m | 3.3 m x 4.01 m |
| Main Level | Kitchen | 2.71 m | 4.99 m | 2.71 m x 4.99 m |
| Main Level | Eating Area | 2.22 m | 4.32 m | 2.22 m x 4.32 m |
| Main Level | Family Room | 3.51 m | 4.33 m | 3.51 m x 4.33 m |
| Main Level | Living Room | 4.11 m | 4.02 m | 4.11 m x 4.02 m |
| Main Level | Dining Room | 3.68 m | 5.44 m | 3.68 m x 5.44 m |
| Main Level | Mud Room | Measurements not available |
https://www.realtor.ca/real-estate/27658697/1309-apollo-street-oshawa-eastdale-eastdale
Interested?
Contact us for more information
Ahmad Farooq Mian
Broker
1995 Salem Rd N, Unit 11 &12
Ajax, Ontario L1T 0J9
(905) 239-8383
(905) 239-8386
Zakir Hussain
Salesperson
www.zakirhussain.ca/
https://twitter.com/zakizzy
https://www.instagram.com/zakizzy
1995 Salem Rd N, Unit 11 &12
Ajax, Ontario L1T 0J9
(905) 239-8383
(905) 239-8386











































