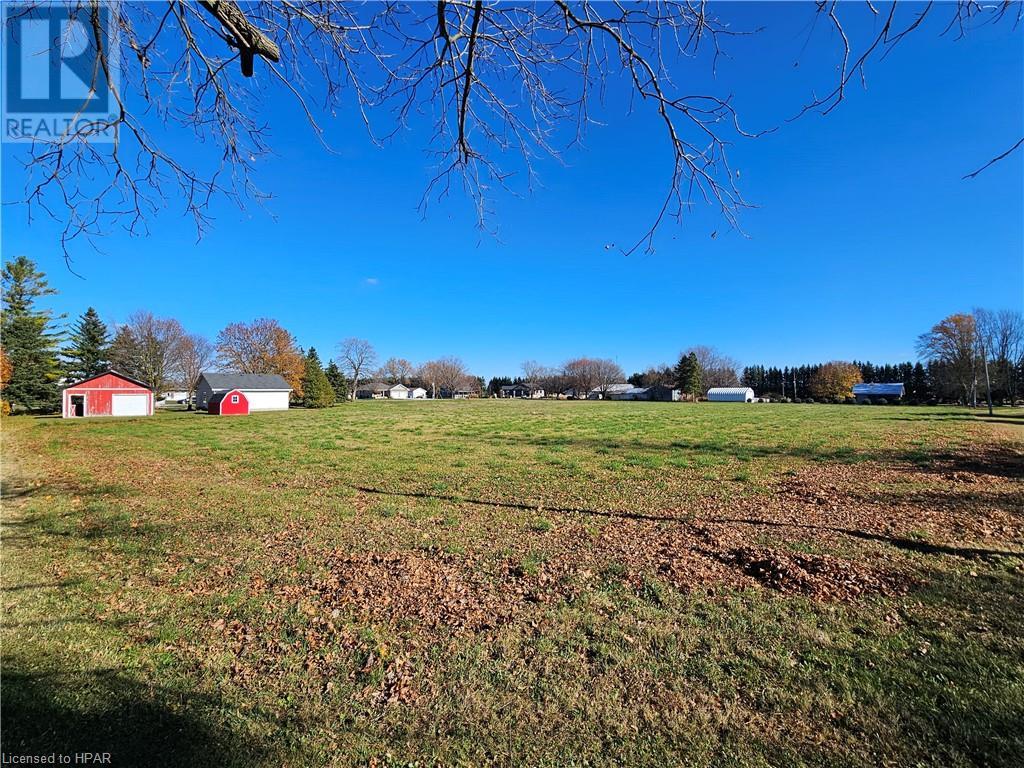42669 Graham Road Brussels, Ontario N0G 1H0
$1,149,000
**Rural Family Living, with Income Potential** Welcome to 42669 Graham Rd., Rural Community Living in Brussels, Ontario. The 4.1 acre lot is situated on a quiet cul-de-sac, that provides access from both Graham Rd. & Bolton Rd. There is also investment opportunity by severing a number of lots, Buyers agent to verify. The 1 1/2 story 1742 sqft. brick house offers 3-bedrooms, 2-bathrooms, with open concept Kitchen/Dining for comfortable living space for families of all sizes. The large Family Rm. with gas fireplace & loft area, could easily be converted into a main floor In-law suite. The primary bedroom with 4-pc ensuite is thoughtfully situated on the main floor, The rest of the main floor offers Living Rm. with a Gas fireplace, 4-pc bath and the convenience of main floor laundry, with 2-more bedrooms upstairs. Outside storage is not a problem with, 2-car garage 28'x32' detached, insulated with hydro, barn 22'x24' insulated with hydro, providing ample storage, And a garden shed 15'x10' for your outdoor equipment. Brussel, is family-friendly community, makes it an ideal place to call home. Whether you're looking for quiet rural family lifestyle or a development project, this property offers endless possibilities. Call today for more details. (id:35492)
Open House
This property has open houses!
10:00 am
Ends at:2:00 pm
First Open House
Property Details
| MLS® Number | 40675693 |
| Property Type | Single Family |
| Amenities Near By | Park, Place Of Worship, Playground |
| Community Features | Quiet Area, Community Centre, School Bus |
| Equipment Type | None |
| Features | Cul-de-sac, Visual Exposure, Conservation/green Belt, Country Residential, Sump Pump, Automatic Garage Door Opener |
| Parking Space Total | 12 |
| Rental Equipment Type | None |
Building
| Bathroom Total | 2 |
| Bedrooms Above Ground | 3 |
| Bedrooms Total | 3 |
| Appliances | Dishwasher, Dryer, Refrigerator, Stove, Water Softener, Washer, Window Coverings, Garage Door Opener |
| Basement Development | Unfinished |
| Basement Type | Crawl Space (unfinished) |
| Construction Style Attachment | Detached |
| Cooling Type | None |
| Exterior Finish | Brick |
| Fireplace Present | Yes |
| Fireplace Total | 3 |
| Fireplace Type | Insert |
| Fixture | Ceiling Fans |
| Heating Fuel | Electric |
| Heating Type | Baseboard Heaters |
| Stories Total | 2 |
| Size Interior | 1742 Sqft |
| Type | House |
| Utility Water | Drilled Well |
Parking
| Detached Garage |
Land
| Access Type | Highway Access |
| Acreage | Yes |
| Land Amenities | Park, Place Of Worship, Playground |
| Landscape Features | Landscaped |
| Sewer | Septic System |
| Size Depth | 380 Ft |
| Size Frontage | 483 Ft |
| Size Irregular | 4.1 |
| Size Total | 4.1 Ac|2 - 4.99 Acres |
| Size Total Text | 4.1 Ac|2 - 4.99 Acres |
| Zoning Description | R1-1 |
Rooms
| Level | Type | Length | Width | Dimensions |
|---|---|---|---|---|
| Second Level | Attic | 22'0'' x 18'0'' | ||
| Second Level | Bedroom | 11'3'' x 9'10'' | ||
| Second Level | Bedroom | 11'5'' x 9'11'' | ||
| Main Level | Laundry Room | 11'4'' x 6'10'' | ||
| Main Level | 4pc Bathroom | 8'0'' x 5'0'' | ||
| Main Level | 4pc Bathroom | 12'7'' x 9'10'' | ||
| Main Level | Primary Bedroom | 19'2'' x 10'8'' | ||
| Main Level | Family Room | 19'2'' x 16'8'' | ||
| Main Level | Kitchen | 13'11'' x 8'11'' | ||
| Main Level | Dining Room | 15'2'' x 14'11'' | ||
| Main Level | Living Room | 15'1'' x 11'6'' |
https://www.realtor.ca/real-estate/27649234/42669-graham-road-brussels
Interested?
Contact us for more information

Tom Daum
Salesperson
www.tomdaumrealtor.com/

Branch - 313 St. David St
Stratford, Ontario N5A 1E1
(519) 301-9150
www.peakrealtyltd.com/

Paul Oldford
Salesperson
www.pauloldfordrealtor.com/
https://www.facebook.com/PaulOldfordRealtor
pauloldfordrealtor/

Branch - 313 St. David St
Stratford, Ontario N5A 1E1
(519) 301-9150
www.peakrealtyltd.com/



































