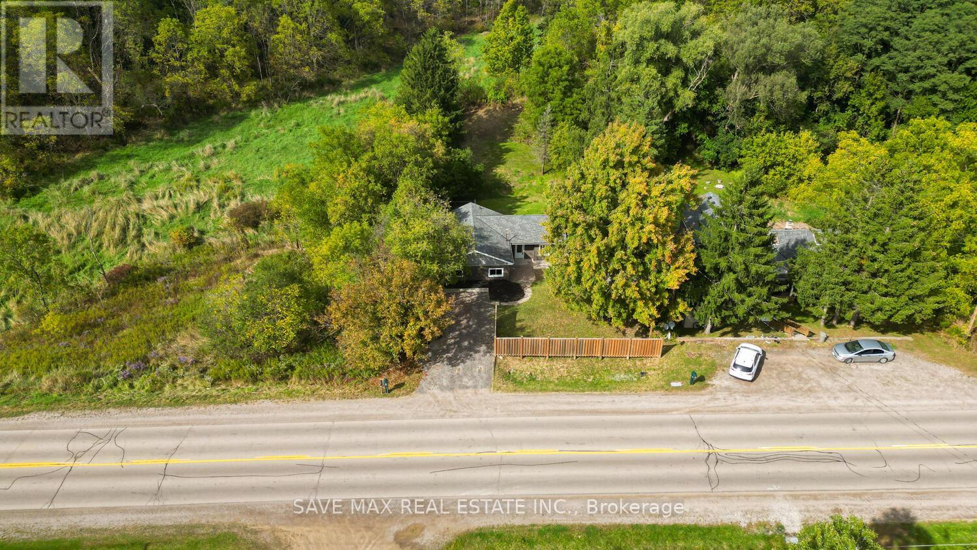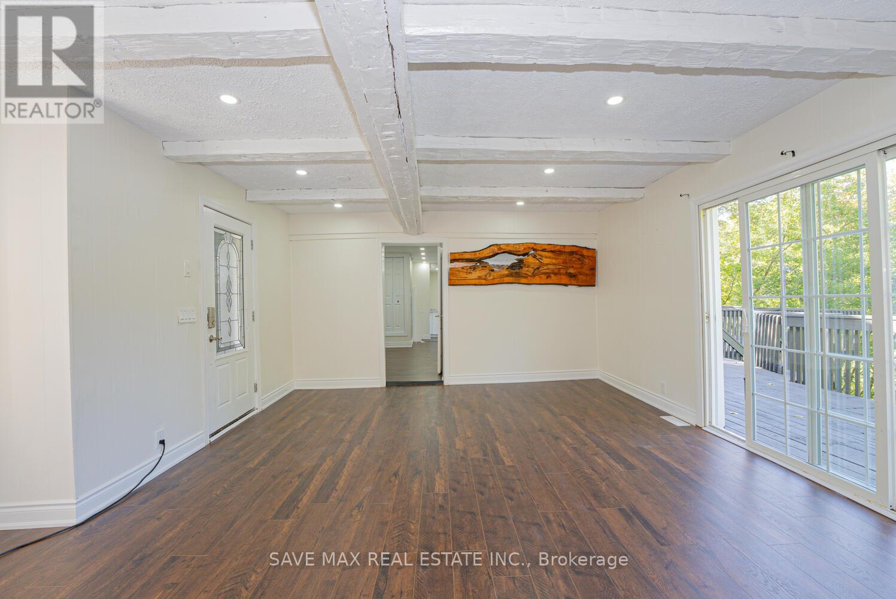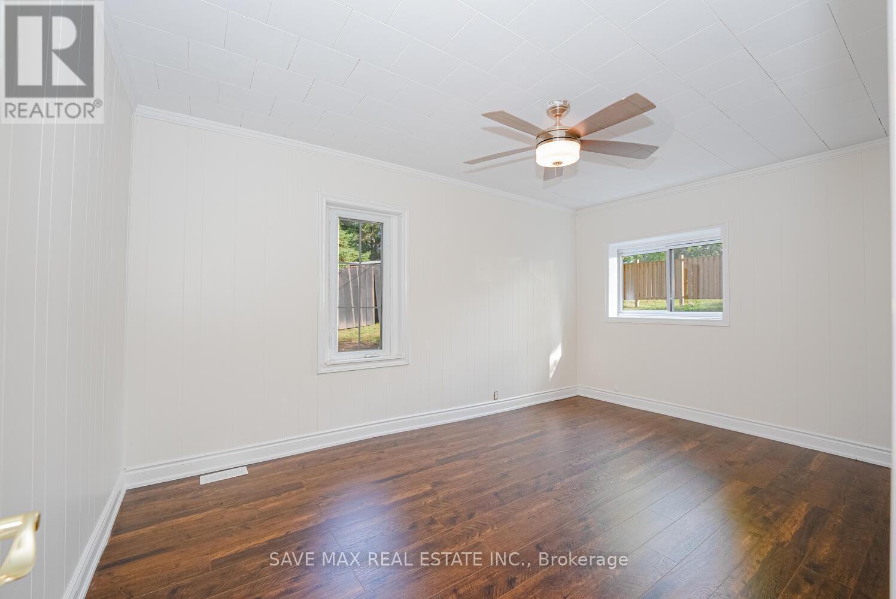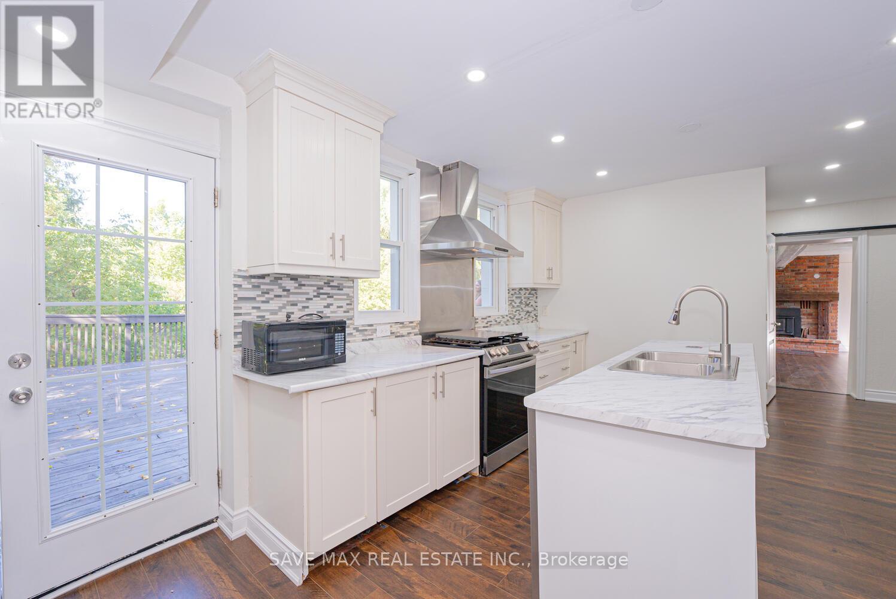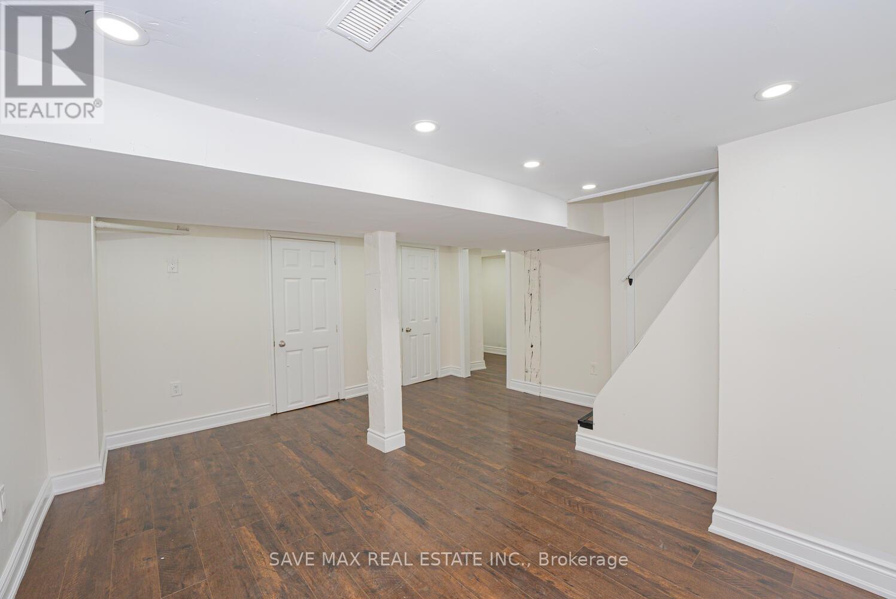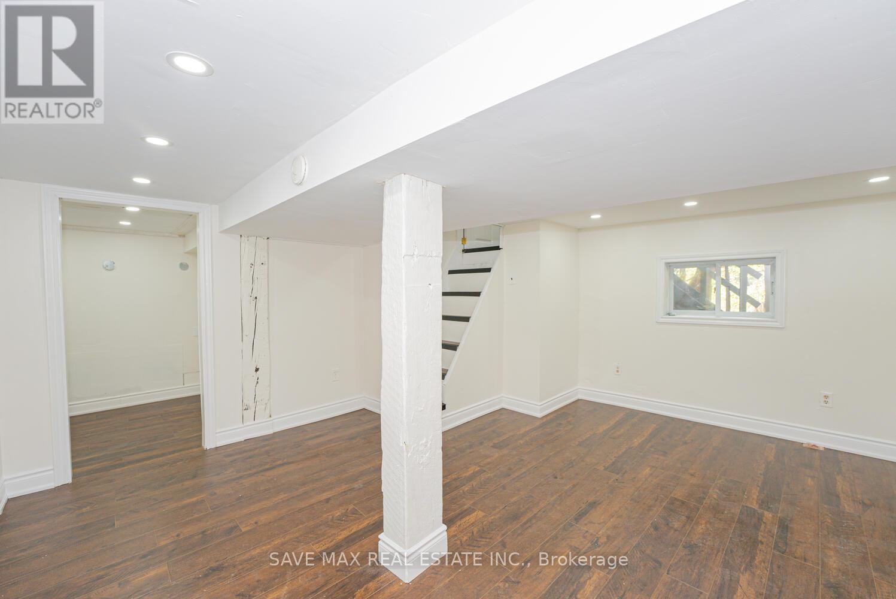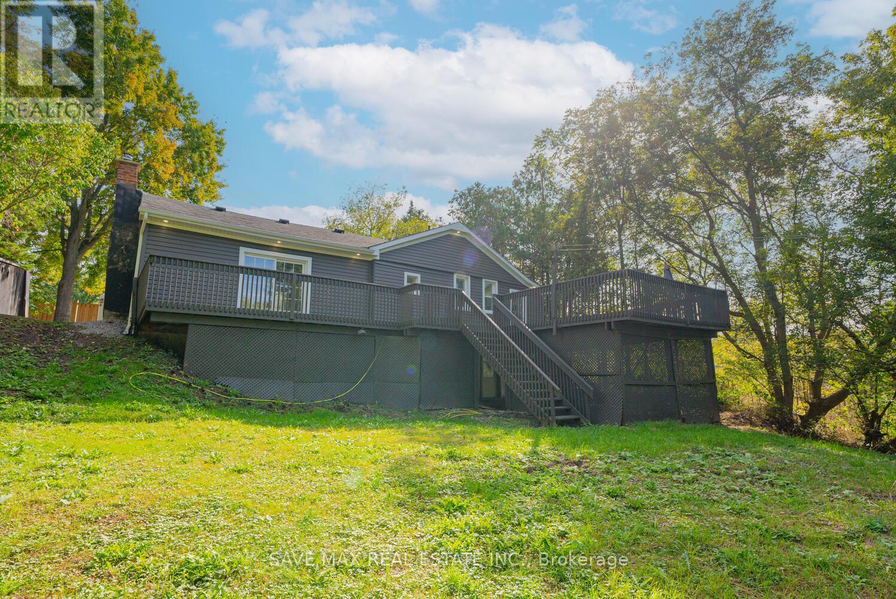3907 Governors Road Hamilton (Lynden), Ontario L0R 1T0
$699,000
Wow !! Huge 75 x 184 feet lot with this renovated 2 Bedroom 2 Bathroom Bungalow Located In The Charming Village Of Lynden. Great Opportunity To Live in a Country Style Feel Home and Still Be Within A Short Drive To Brantford, Cambridge and 20minutes to Hamilton downtown. This renovated freshly painted Home Still Embraces The Country Style living With Main level featuring Exposed Beams And Brick Wall In The Living Room Which Is Complete With A Wood Burning freplace, New laminate Flooring Run Throughout the whole house on both levels, The Kitchen Has Been Updated, Stainless Steel Appliances Including A Gas Stove And Features an Island with new Countertop and sink. Main Bedroom, 2nd Bedroom And A 4-Piece Bath. The Lower Level Offers A Spacious Rec Room, A 3-Piece Bath And A Walk Out Into The Yard through a new glass door. The Backyard Features An Oversized freshly painted Deck to Enjoy Your Morning Coffee In Backyard W/Views full of greenery. Front yard is recently landscaped. Biking, Hiking Trails & Parks, Mins away from Ancaster & Dundas. Quick & Easy Access To HWYs. Excellent Location For Investors- High Rental Potential, was rented for $2950 last year. Huge potential for Airbnb as well. Room Sizes Approx. This Property is being sold AS-IS (id:35492)
Open House
This property has open houses!
2:00 pm
Ends at:4:00 pm
Property Details
| MLS® Number | X10424406 |
| Property Type | Single Family |
| Community Name | Lynden |
| Features | Conservation/green Belt |
| Parking Space Total | 4 |
Building
| Bathroom Total | 2 |
| Bedrooms Above Ground | 2 |
| Bedrooms Total | 2 |
| Architectural Style | Bungalow |
| Basement Development | Finished |
| Basement Features | Walk Out |
| Basement Type | N/a (finished) |
| Construction Style Attachment | Detached |
| Exterior Finish | Vinyl Siding |
| Fireplace Present | Yes |
| Flooring Type | Laminate |
| Foundation Type | Block |
| Heating Fuel | Propane |
| Heating Type | Forced Air |
| Stories Total | 1 |
| Type | House |
| Utility Water | Municipal Water |
Land
| Acreage | No |
| Sewer | Septic System |
| Size Frontage | 75 M |
| Size Irregular | 75 X 184 Acre |
| Size Total Text | 75 X 184 Acre |
| Zoning Description | Res |
Rooms
| Level | Type | Length | Width | Dimensions |
|---|---|---|---|---|
| Basement | Recreational, Games Room | 4.6 m | 4.1 m | 4.6 m x 4.1 m |
| Basement | Bathroom | Measurements not available | ||
| Lower Level | Laundry Room | Measurements not available | ||
| Main Level | Living Room | 6 m | 4.4 m | 6 m x 4.4 m |
| Main Level | Dining Room | 3 m | 2.3 m | 3 m x 2.3 m |
| Main Level | Kitchen | 5.3 m | 3 m | 5.3 m x 3 m |
| Main Level | Primary Bedroom | 4.6 m | 3 m | 4.6 m x 3 m |
| Main Level | Bedroom 2 | 4.6 m | 3.1 m | 4.6 m x 3.1 m |
| Main Level | Bathroom | 3.1 m | Measurements not available x 3.1 m |
https://www.realtor.ca/real-estate/27651218/3907-governors-road-hamilton-lynden-lynden
Interested?
Contact us for more information

Raman Dua
Broker of Record
(905) 216-7800
www.savemax.ca/
https://www.facebook.com/SaveMaxRealEstate/
https://twitter.com/SaveMaxRealty
https://www.linkedin.com/company/9374396?trk=tyah&trkInfo=clickedVertical%3Acompany%2CclickedEntityI

1550 Enterprise Rd #305
Mississauga, Ontario L4W 4P4
(905) 459-7900
(905) 216-7820
www.savemax.ca/
https://www.facebook.com/SaveMaxRealEstate/
https://www.linkedin.com/company/9374396?trk=tyah&trkInfo=clickedVertical%3Acompany%2CclickedEntityI
https://twitter.com/SaveMaxRealty


