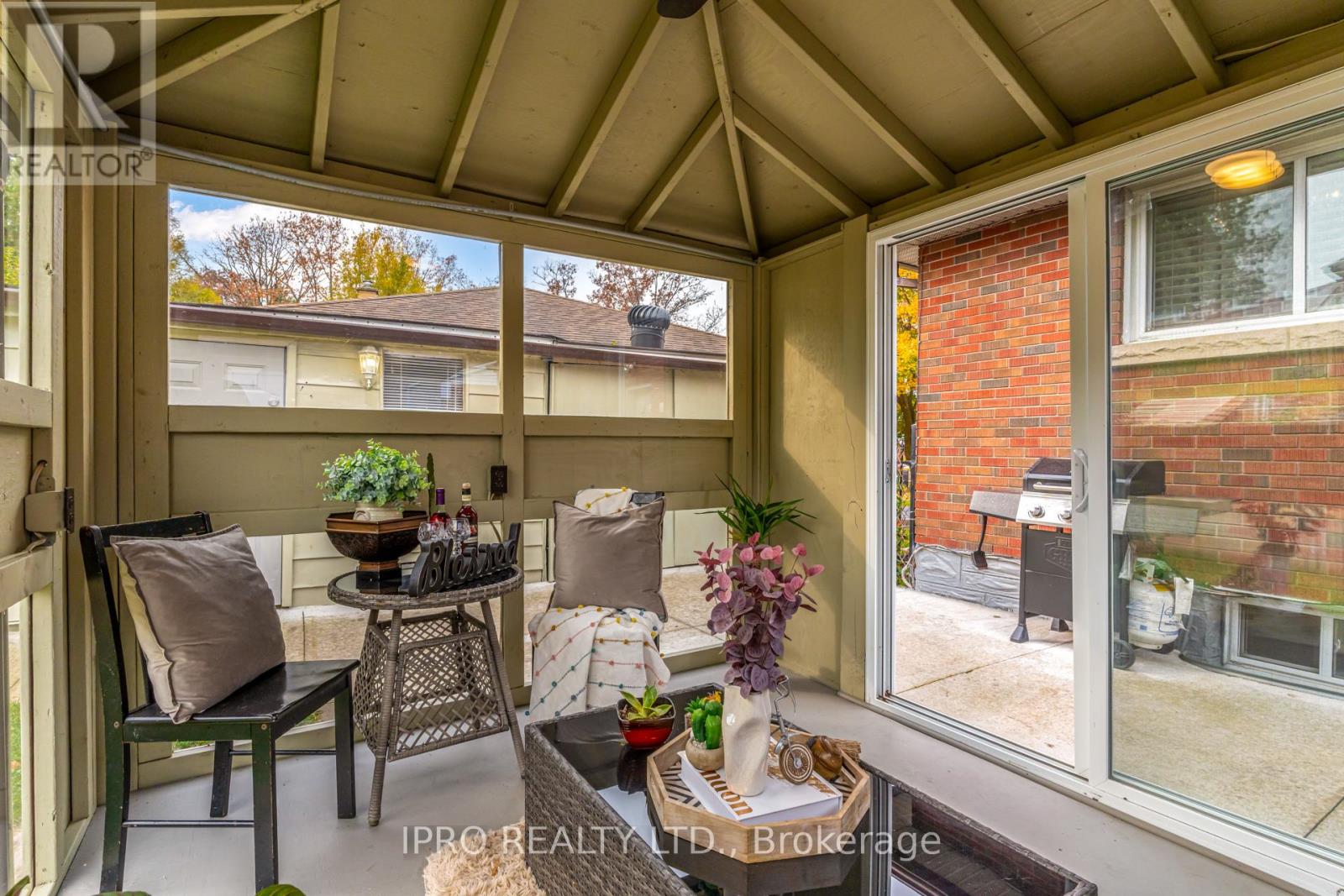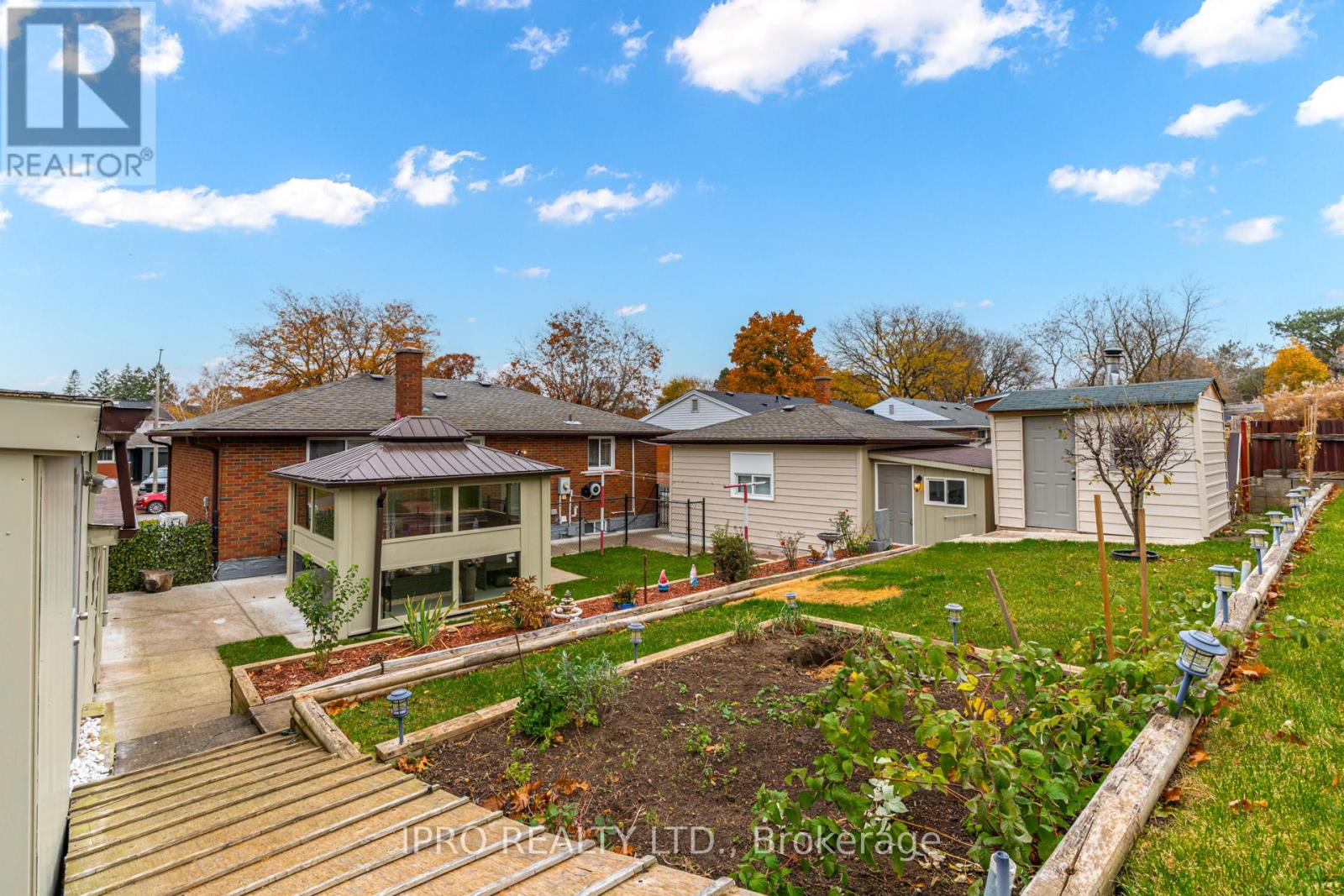51 Radford Avenue Cambridge, Ontario N1R 5L8
$849,900
Attention Investors And First-time Homebuyers!! Located In The Sought-after, Mature East Galt Neighbourhood, This Spacious 3+2 Bedroom, 2-bathroom Detached Bungalow Offers Fantastic Potential For Both Living And Additional Income. The Fully Finished Basement Features An Apartment With Separate Entrance Providing An Excellent Opportunity For Additional Rental Income. Large Eat In Kitchen On Both Levels, New Upper Bath And Kitchen(2021), Painted Throughout Entire Home(2024) Outdoor Amenities Include 4 Separate Sheds For Additional Storage, Smoker Hut(8.2ft X 7.5 Ft), Bike Storage Shed(14 Ft X 8.2 Ft), Utility Shed (13.11 Ft X 6.11 Ft), Garden Shed (7.96 Ft X 4.10 Ft), Gazebo(11.410ft X 8.5ft) Detached 1 Car Garage With Remote Garage Door Opener, Private Fenced In Yard, With Multiple Gardens For Growing Your Summer Vegetables!! Conveniently Close To Public Transit, Shopping, Amenities, Walking Distance To Schools And Minutes To Downtown Cambridge!! **** EXTRAS **** Double Driveway, 6 Car Parking In Driveway! (id:35492)
Property Details
| MLS® Number | X10424854 |
| Property Type | Single Family |
| Parking Space Total | 7 |
Building
| Bathroom Total | 2 |
| Bedrooms Above Ground | 3 |
| Bedrooms Below Ground | 2 |
| Bedrooms Total | 5 |
| Appliances | Blinds, Dishwasher, Dryer, Refrigerator, Two Stoves, Washer |
| Architectural Style | Bungalow |
| Basement Features | Apartment In Basement, Separate Entrance |
| Basement Type | N/a |
| Construction Style Attachment | Detached |
| Cooling Type | Central Air Conditioning |
| Exterior Finish | Brick, Brick Facing |
| Flooring Type | Concrete, Hardwood, Laminate |
| Heating Fuel | Natural Gas |
| Heating Type | Forced Air |
| Stories Total | 1 |
| Type | House |
| Utility Water | Municipal Water |
Parking
| Detached Garage |
Land
| Acreage | No |
| Sewer | Sanitary Sewer |
| Size Depth | 133 Ft ,6 In |
| Size Frontage | 52 Ft ,3 In |
| Size Irregular | 52.3 X 133.52 Ft |
| Size Total Text | 52.3 X 133.52 Ft |
| Zoning Description | R4 |
Rooms
| Level | Type | Length | Width | Dimensions |
|---|---|---|---|---|
| Basement | Cold Room | 4 m | 3.8 m | 4 m x 3.8 m |
| Basement | Utility Room | 7.6 m | 5.1 m | 7.6 m x 5.1 m |
| Basement | Kitchen | 3.38 m | 4.12 m | 3.38 m x 4.12 m |
| Basement | Bedroom 4 | 3.38 m | 3.38 m | 3.38 m x 3.38 m |
| Basement | Bedroom 5 | 3.38 m | 3.05 m | 3.38 m x 3.05 m |
| Basement | Living Room | 3.72 m | 1.83 m | 3.72 m x 1.83 m |
| Main Level | Kitchen | 4.11 m | 3.51 m | 4.11 m x 3.51 m |
| Main Level | Living Room | 5.09 m | 3.51 m | 5.09 m x 3.51 m |
| Main Level | Primary Bedroom | 3.84 m | 2.74 m | 3.84 m x 2.74 m |
| Main Level | Bedroom 2 | 3.69 m | 2.44 m | 3.69 m x 2.44 m |
| Main Level | Bedroom 3 | 2.74 m | 2.47 m | 2.74 m x 2.47 m |
| Main Level | Bathroom | Measurements not available |
https://www.realtor.ca/real-estate/27652046/51-radford-avenue-cambridge
Interested?
Contact us for more information

Anna Pereira
Salesperson

41 Broadway Ave Unit 3
Orangeville, Ontario L9W 1J7
(519) 940-0004









































