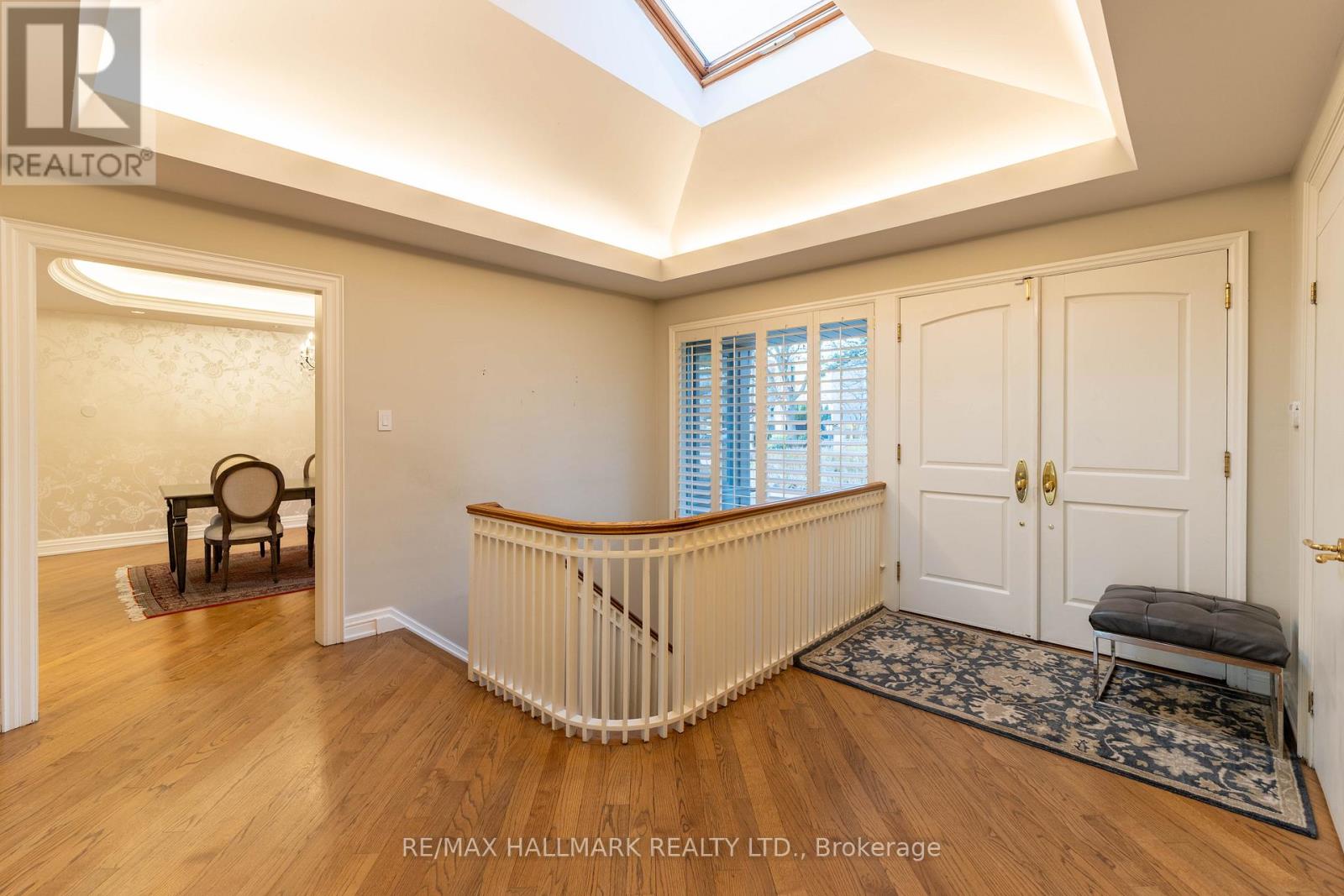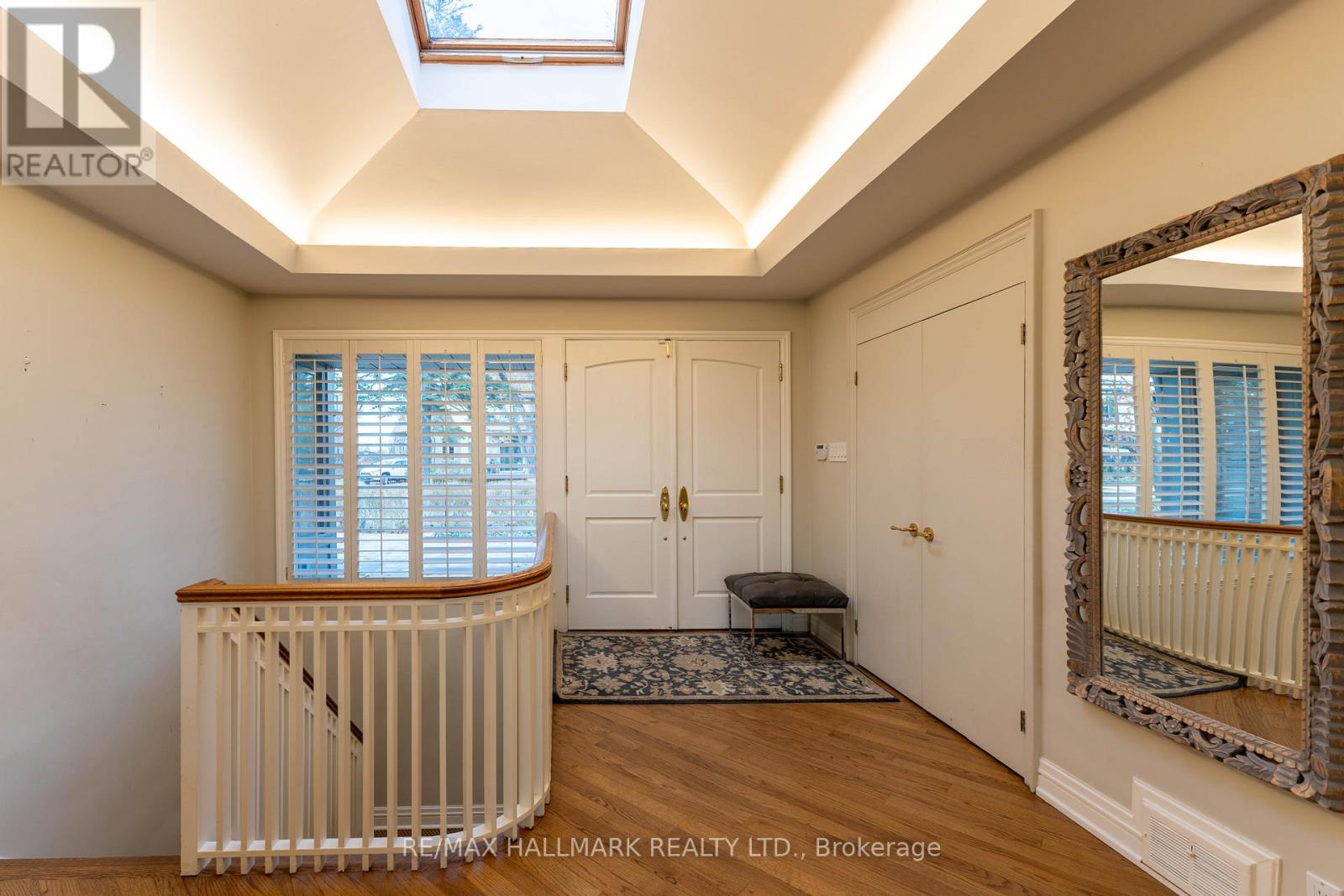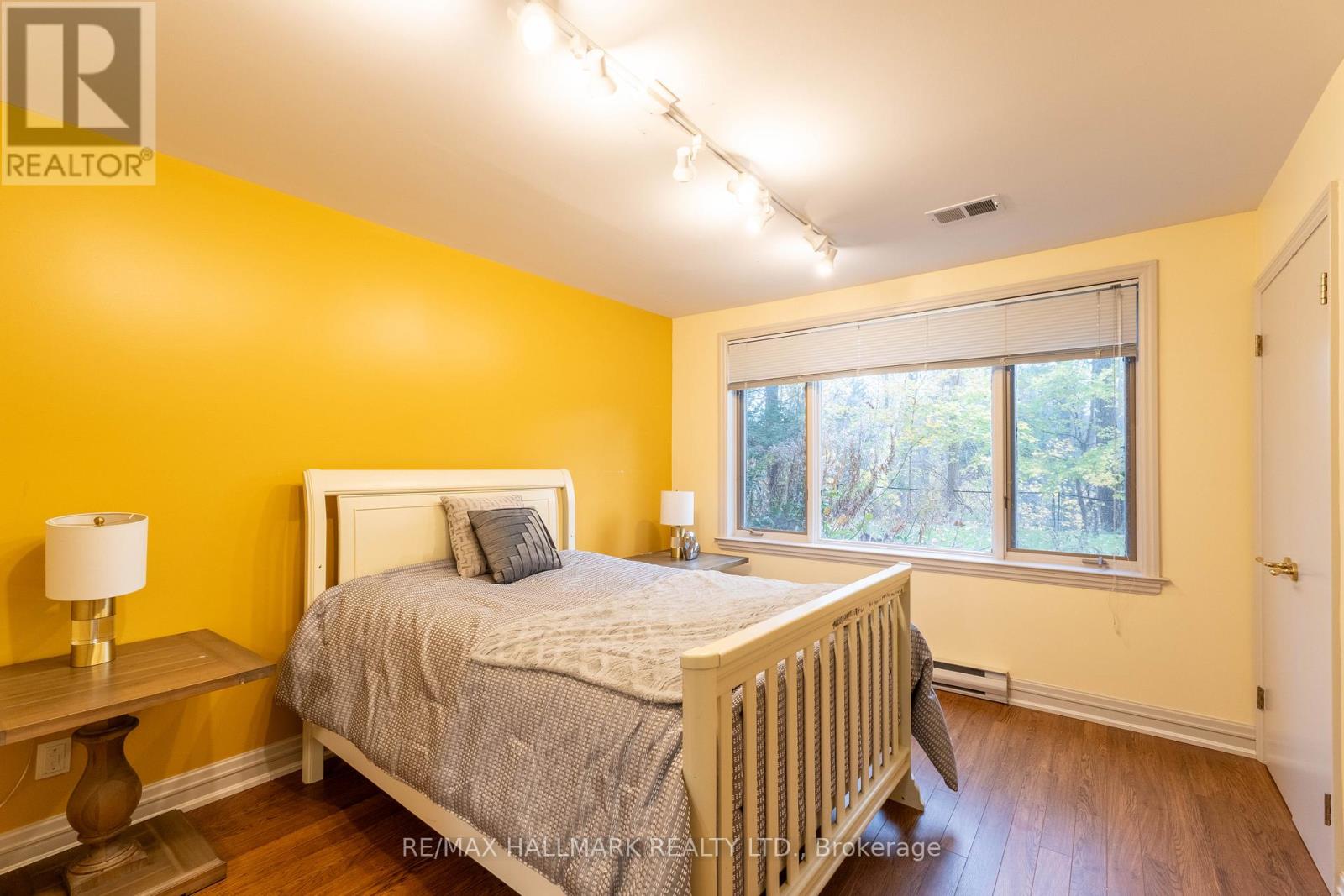79 Forest Grove Drive Toronto (Bayview Village), Ontario M2K 1Z4
$4,788,000
Exceptional opportunity to own a home with breathtaking natural views. This exquisite property backs directly onto a lush ravine, providing unparalleled privacy; spacious, sun-filled living areas, thoughtfully designed for comfort and style. Large windows throughout the house. private backyard oasis where you can relax or entertain while taking in the serene views of the ravine. Located in a highly desirable area, this home provides convenient access to top-rated schools, parks, shopping, and transit, while still offering a quiet, nature-inspired retreat. Potentials! (it's a double lot). ---Virtual TOUR --- **** EXTRAS **** This property is an absolute gem. Viking Fridge, Miele Dishwasher, Wolf Cooktop, Panasonic Microwave. Steam Shower In Ensuite. Once In A Lifetime Opportunity To Own A Piece Of The Jewel In The heart Of The Bayview Village Neighborhood. (id:35492)
Property Details
| MLS® Number | C10425018 |
| Property Type | Single Family |
| Community Name | Bayview Village |
| Parking Space Total | 8 |
Building
| Bathroom Total | 3 |
| Bedrooms Above Ground | 2 |
| Bedrooms Below Ground | 2 |
| Bedrooms Total | 4 |
| Appliances | Water Heater |
| Architectural Style | Bungalow |
| Basement Development | Finished |
| Basement Features | Walk Out |
| Basement Type | N/a (finished) |
| Construction Style Attachment | Detached |
| Cooling Type | Central Air Conditioning |
| Exterior Finish | Brick |
| Fireplace Present | Yes |
| Flooring Type | Hardwood |
| Foundation Type | Block |
| Half Bath Total | 1 |
| Heating Fuel | Natural Gas |
| Heating Type | Forced Air |
| Stories Total | 1 |
| Type | House |
| Utility Water | Municipal Water |
Parking
| Attached Garage |
Land
| Acreage | No |
| Sewer | Sanitary Sewer |
| Size Depth | 230 Ft |
| Size Frontage | 105 Ft |
| Size Irregular | 105 X 230 Ft |
| Size Total Text | 105 X 230 Ft |
Rooms
| Level | Type | Length | Width | Dimensions |
|---|---|---|---|---|
| Basement | Bedroom | 4.62 m | 4 m | 4.62 m x 4 m |
| Basement | Bedroom | 4.62 m | 3.31 m | 4.62 m x 3.31 m |
| Basement | Recreational, Games Room | 10.41 m | 4.62 m | 10.41 m x 4.62 m |
| Basement | Exercise Room | 4.28 m | 3.92 m | 4.28 m x 3.92 m |
| Main Level | Living Room | 7.4 m | 6.19 m | 7.4 m x 6.19 m |
| Main Level | Dining Room | 6.54 m | 4.63 m | 6.54 m x 4.63 m |
| Main Level | Kitchen | 7.98 m | 5.58 m | 7.98 m x 5.58 m |
| Main Level | Primary Bedroom | 4.87 m | 4.57 m | 4.87 m x 4.57 m |
| Main Level | Bedroom 2 | 4.69 m | 4.1 m | 4.69 m x 4.1 m |
| Main Level | Foyer | 2.6 m | 1.89 m | 2.6 m x 1.89 m |
Interested?
Contact us for more information

Marco Momeni
Broker
www.marcomomeni.com/
facebook.com/marcomomeni
https://twitter.com/marco_momeni?lang=en
https://www.linkedin.com/in/marcomomeni/?originalSubdomain=ca

685 Sheppard Ave E #401
Toronto, Ontario M2K 1B6
(416) 494-7653
(416) 494-0016





































