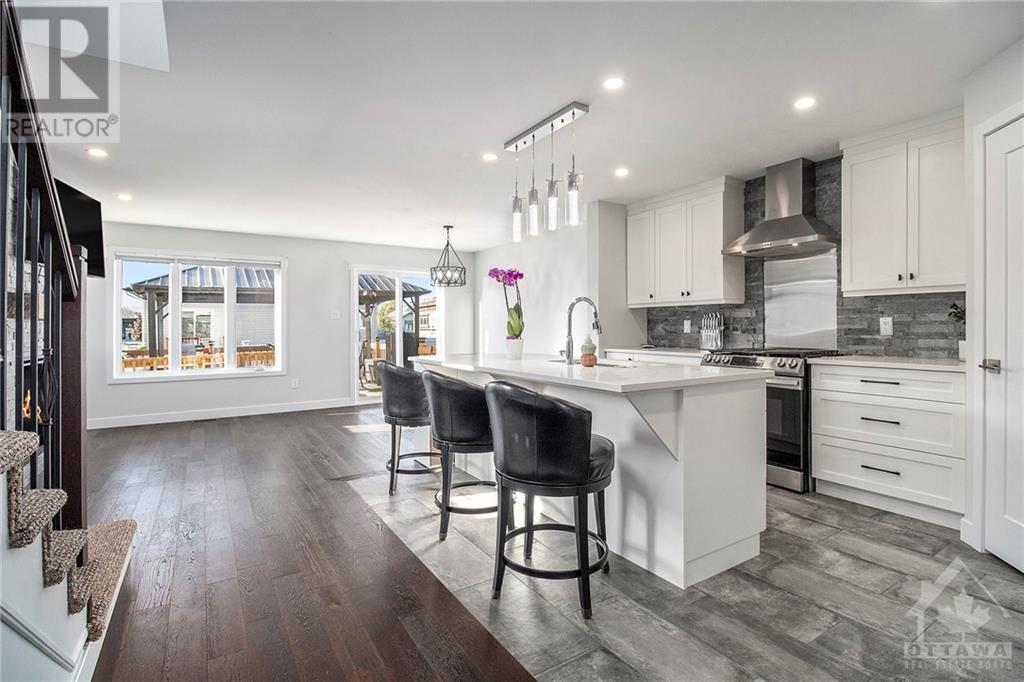5a Flagstone Private Lane Crysler, Ontario K0A 1R0
$489,900Maintenance, Waste Removal, Other, See Remarks, Parcel of Tied Land
$150 Monthly
Maintenance, Waste Removal, Other, See Remarks, Parcel of Tied Land
$150 MonthlyThis 3-bedroom home boasts over $36,000 in upgrades and has been meticulously maintained. The fantastic open-concept layout, featuring extra windows from the builder, pot lighting, and high ceilings, hardwood floors, creates a bright, spacious, and inviting atmosphere. The front foyer offers a large closet, inside access to the garage, and a convenient powder room near the entrance. The kitchen provides ample cabinet and counter space, a sizable center island, a large pantry, quartz countertops, and stainless steel appliances. The main living area features a cozy built-in gas fireplace and patio doors that open to the back deck. The generous primary bedroom includes a walk-in closet and ensuite bath, while both additional bedrooms are spacious with plenty of closet space and easy access to the family bathroom. A full laundry room is conveniently located on the second floor. (id:35492)
Open House
This property has open houses!
2:00 pm
Ends at:4:00 pm
Property Details
| MLS® Number | 1420328 |
| Property Type | Single Family |
| Neigbourhood | Crysler |
| Parking Space Total | 2 |
| Structure | Deck |
Building
| Bathroom Total | 3 |
| Bedrooms Above Ground | 3 |
| Bedrooms Total | 3 |
| Appliances | Refrigerator, Dishwasher, Dryer, Hood Fan, Microwave, Stove, Washer |
| Basement Development | Unfinished |
| Basement Type | Full (unfinished) |
| Constructed Date | 2021 |
| Cooling Type | Central Air Conditioning |
| Exterior Finish | Stone, Siding |
| Fireplace Present | Yes |
| Fireplace Total | 1 |
| Flooring Type | Wall-to-wall Carpet, Hardwood, Tile |
| Foundation Type | Poured Concrete |
| Half Bath Total | 1 |
| Heating Fuel | Natural Gas |
| Heating Type | Forced Air |
| Stories Total | 2 |
| Type | Row / Townhouse |
| Utility Water | Municipal Water |
Parking
| Attached Garage |
Land
| Acreage | No |
| Sewer | Municipal Sewage System |
| Size Depth | 99 Ft ,9 In |
| Size Frontage | 29 Ft |
| Size Irregular | 29.01 Ft X 99.74 Ft (irregular Lot) |
| Size Total Text | 29.01 Ft X 99.74 Ft (irregular Lot) |
| Zoning Description | R2-22 |
Rooms
| Level | Type | Length | Width | Dimensions |
|---|---|---|---|---|
| Second Level | Primary Bedroom | 12'0" x 16'4" | ||
| Second Level | 4pc Bathroom | 6'3" x 8'3" | ||
| Second Level | 3pc Ensuite Bath | 5'5" x 11'9" | ||
| Second Level | Other | 8'2" x 4'4" | ||
| Second Level | Laundry Room | 9'2" x 5'3" | ||
| Second Level | Bedroom | 10'0" x 14'9" | ||
| Second Level | Bedroom | 7'4" x 9'1" | ||
| Main Level | Kitchen | 14'7" x 15'7" | ||
| Main Level | Living Room | 17'9" x 12'6" | ||
| Main Level | Pantry | 4'2" x 3'11" | ||
| Main Level | 2pc Bathroom | 3'2" x 5'9" | ||
| Main Level | Foyer | 5'0" x 10'9" |
https://www.realtor.ca/real-estate/27652335/5a-flagstone-private-lane-crysler-crysler
Interested?
Contact us for more information

David Barnowski
Salesperson
58 Hampton Ave
Ottawa, Ontario K1Y 0N2
(613) 724-6222





























