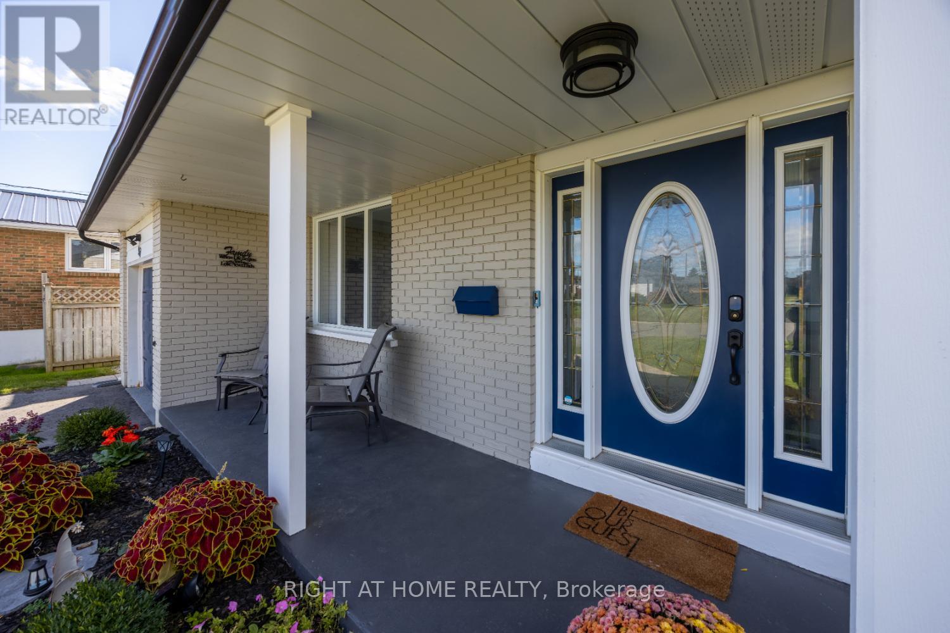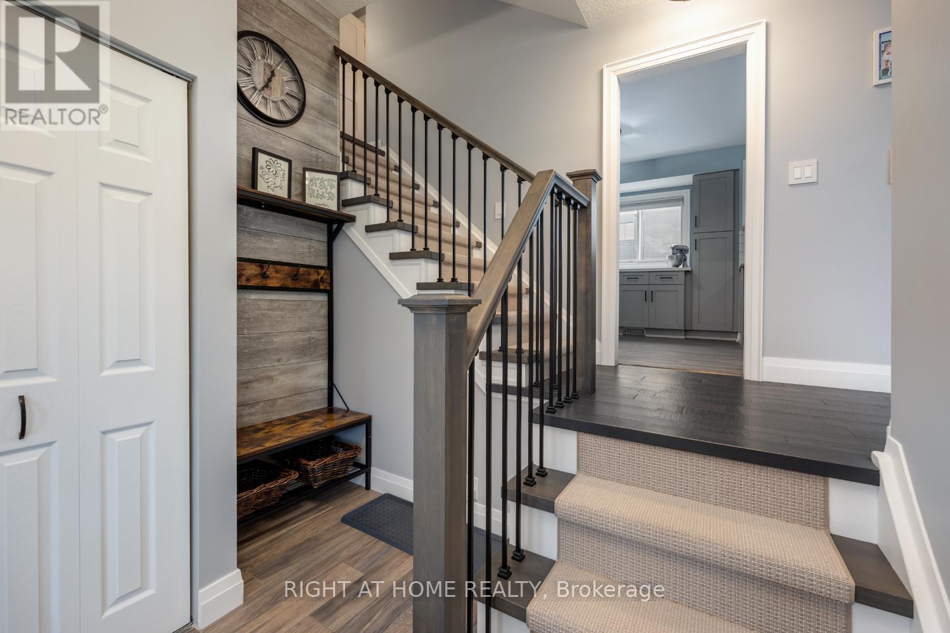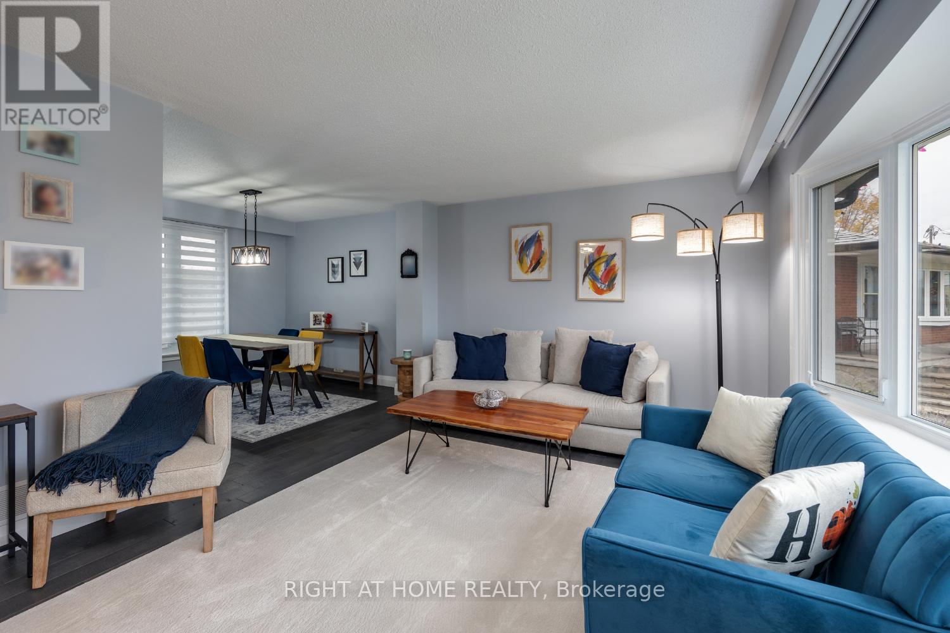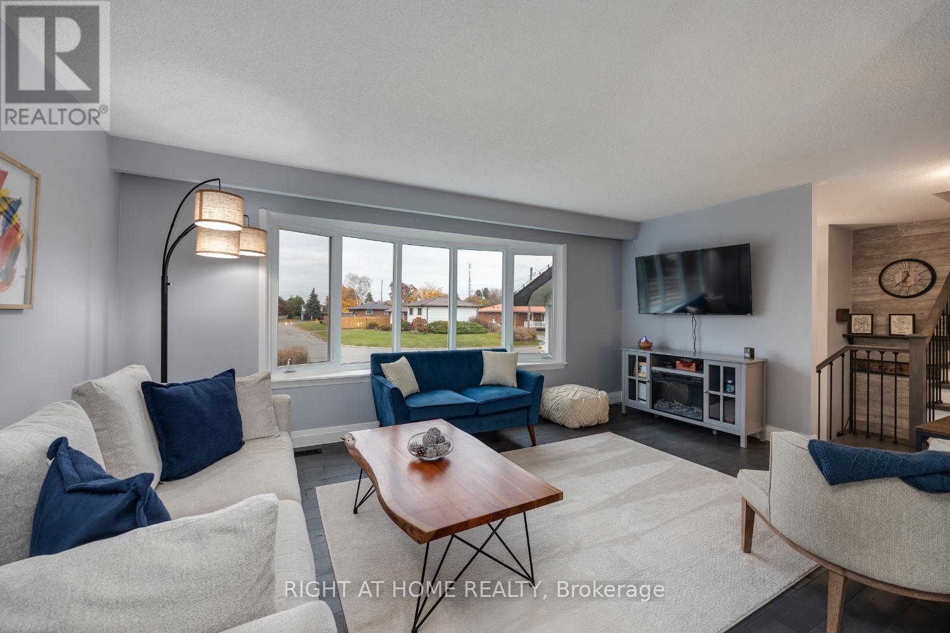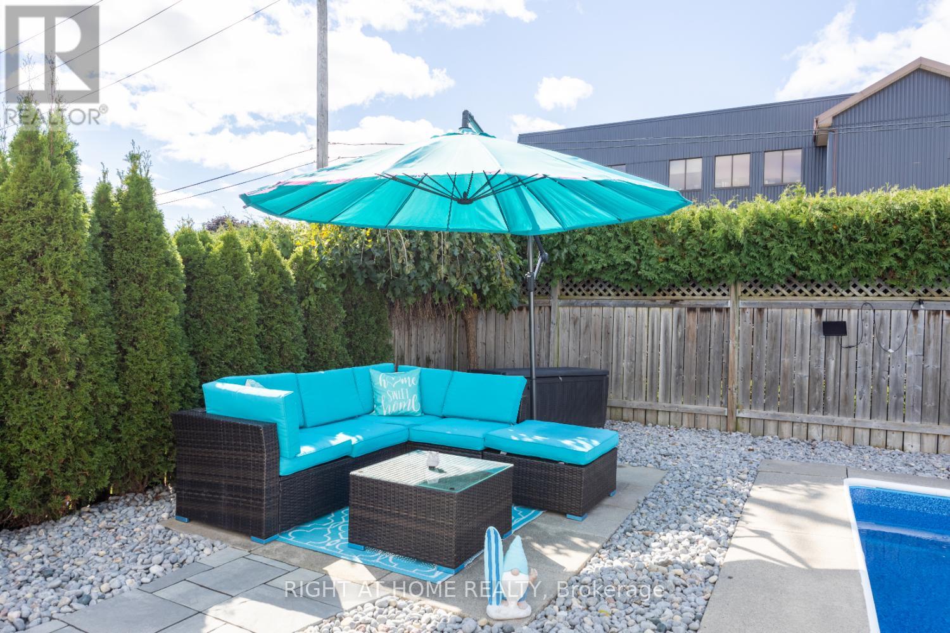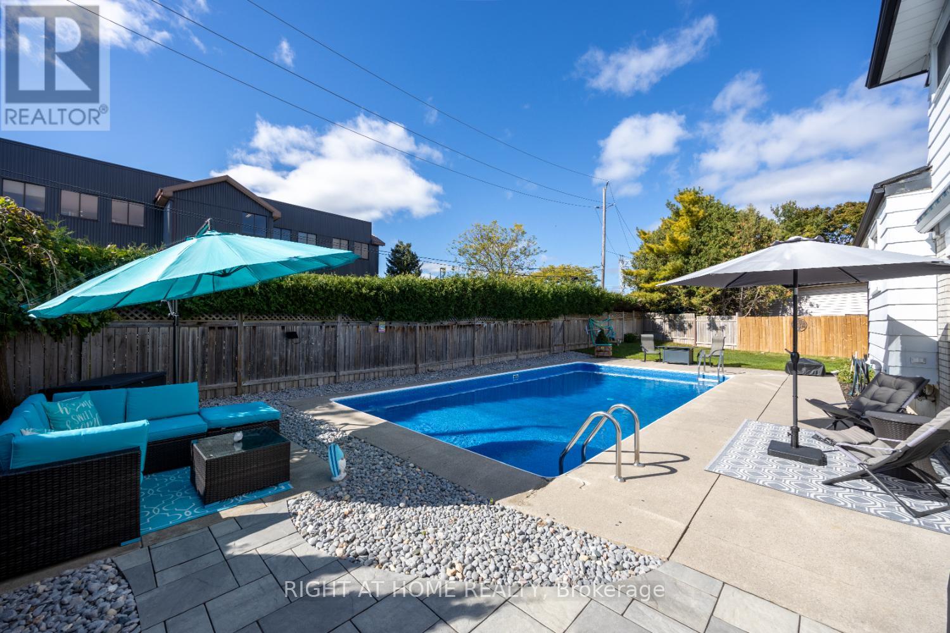961 Curtis Crescent Cobourg, Ontario K9A 2W4
$874,900
Welcome to this inviting split-level home, nestled on a peaceful crescent with an extended lot that offers privacy and room to enjoy. Perfect for a family ready to move in and start making memories, this home has been updated throughout, combining style and comfort in every room. Inside, you'll find an updated kitchen with Quartz countertops, designed as a beautiful hub for family meals and gatherings. With three bright bedrooms, two stylish bathrooms and distinct living spaces across multiple levels, this layout provides a blend of cozy charm and functional separation for every activity and lifestyle need. The lower level family room is a great retreat for relaxation and additional space can adapt to suit a home office, play area or hobby space, making it ideal for the growing family. Outside, discover your private oasis with a heated inground pool featuring a new liner (2024) and new heater (2023) set within a spacious yard perfect for outdoor fun, gardening and relaxation. Located in a quiet, family friendly neighborhood, this move-in ready home is ideal for those seeking a welcoming space to make their own. Schedule a private showing today to experience this inviting home firsthand. **** EXTRAS **** Upgraded Electrical panel to 200amp (2024), landscaping (2023), new AC (2024), washer & dryer (2024), additional kitchen cabinets and flooring (2023), runners on stairs (2023) (id:35492)
Property Details
| MLS® Number | X10421229 |
| Property Type | Single Family |
| Community Name | Cobourg |
| Parking Space Total | 7 |
| Pool Type | Inground Pool |
Building
| Bathroom Total | 2 |
| Bedrooms Above Ground | 3 |
| Bedrooms Total | 3 |
| Amenities | Fireplace(s) |
| Appliances | Dishwasher, Dryer, Garage Door Opener, Microwave, Refrigerator, Stove, Washer, Window Coverings |
| Basement Development | Finished |
| Basement Type | N/a (finished) |
| Construction Style Attachment | Detached |
| Construction Style Split Level | Backsplit |
| Cooling Type | Central Air Conditioning |
| Exterior Finish | Brick |
| Fireplace Present | Yes |
| Fireplace Total | 1 |
| Flooring Type | Hardwood, Carpeted |
| Foundation Type | Unknown |
| Heating Fuel | Natural Gas |
| Heating Type | Forced Air |
| Type | House |
| Utility Water | Municipal Water |
Parking
| Attached Garage |
Land
| Acreage | No |
| Sewer | Sanitary Sewer |
| Size Depth | 97 Ft ,11 In |
| Size Frontage | 48 Ft ,2 In |
| Size Irregular | 48.22 X 97.95 Ft |
| Size Total Text | 48.22 X 97.95 Ft|under 1/2 Acre |
| Zoning Description | R2 |
Rooms
| Level | Type | Length | Width | Dimensions |
|---|---|---|---|---|
| Lower Level | Recreational, Games Room | 6.35 m | 3.41 m | 6.35 m x 3.41 m |
| Lower Level | Utility Room | 7.9 m | 2.74 m | 7.9 m x 2.74 m |
| Main Level | Living Room | 5.45 m | 3.46 m | 5.45 m x 3.46 m |
| Main Level | Dining Room | 3.22 m | 2.95 m | 3.22 m x 2.95 m |
| Main Level | Kitchen | 3.4 m | 4.87 m | 3.4 m x 4.87 m |
| Main Level | Family Room | 6.15 m | 3 m | 6.15 m x 3 m |
| Upper Level | Primary Bedroom | 4.22 m | 3 m | 4.22 m x 3 m |
| Upper Level | Bedroom 2 | 3.88 m | 3.05 m | 3.88 m x 3.05 m |
| Upper Level | Bedroom 3 | 2.92 m | 2.71 m | 2.92 m x 2.71 m |
Utilities
| Cable | Installed |
| Sewer | Installed |
https://www.realtor.ca/real-estate/27643763/961-curtis-crescent-cobourg-cobourg
Interested?
Contact us for more information
Tammy Spindler
Salesperson

242 King Street E Unit 1a
Oshawa, Ontario L1H 1C7
(905) 665-2500
(905) 665-3167
www.rightathomerealty.com/


