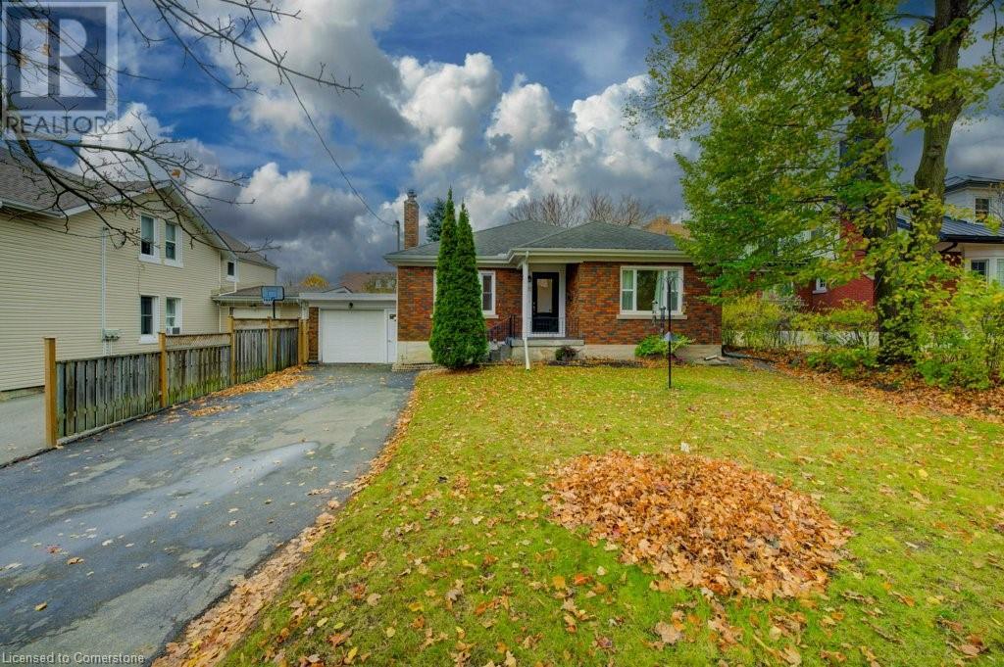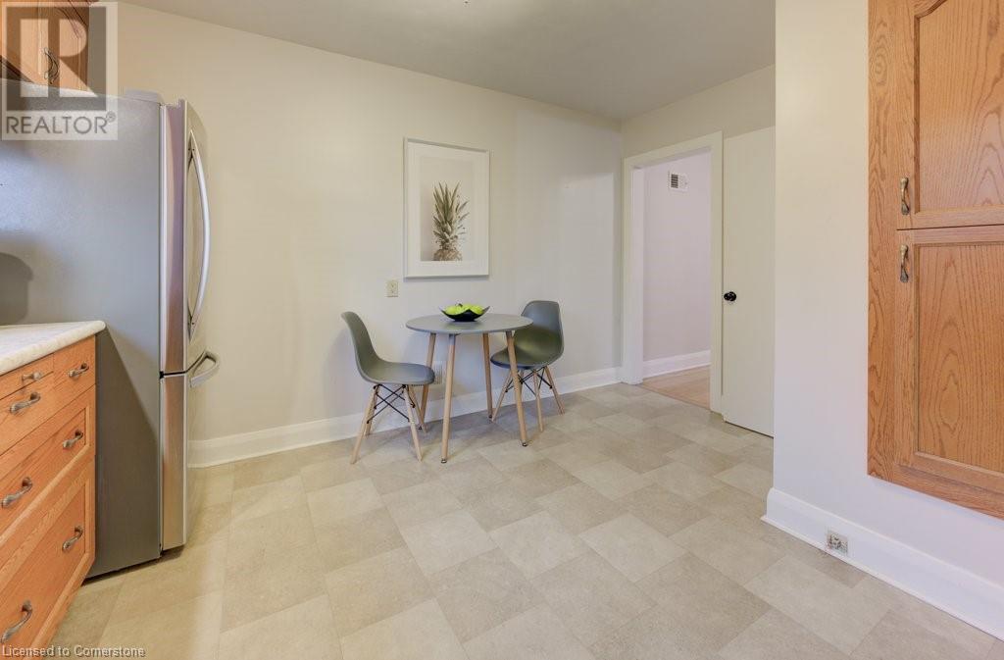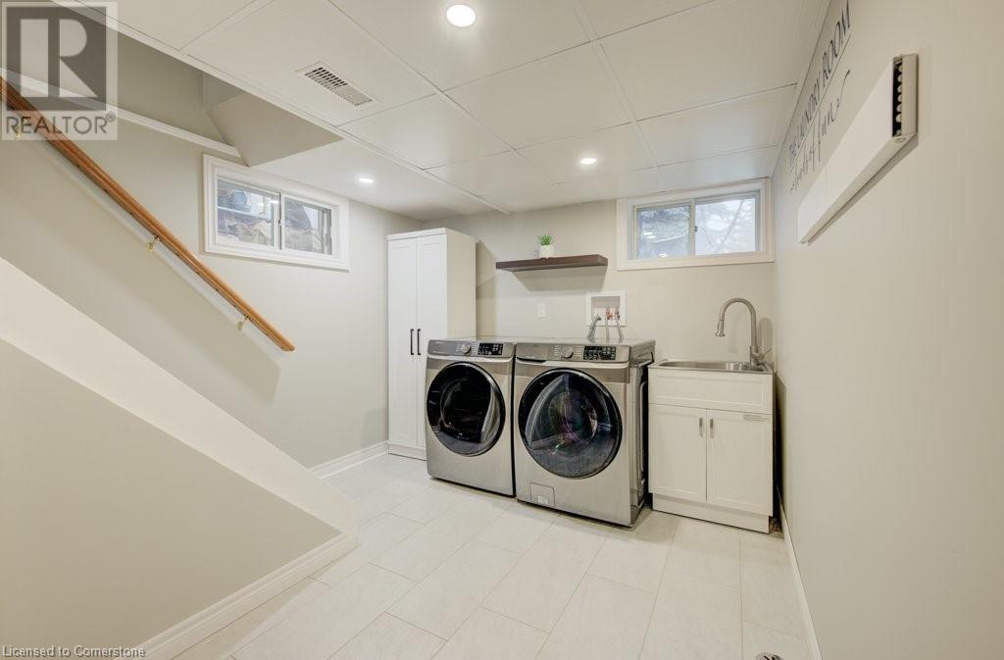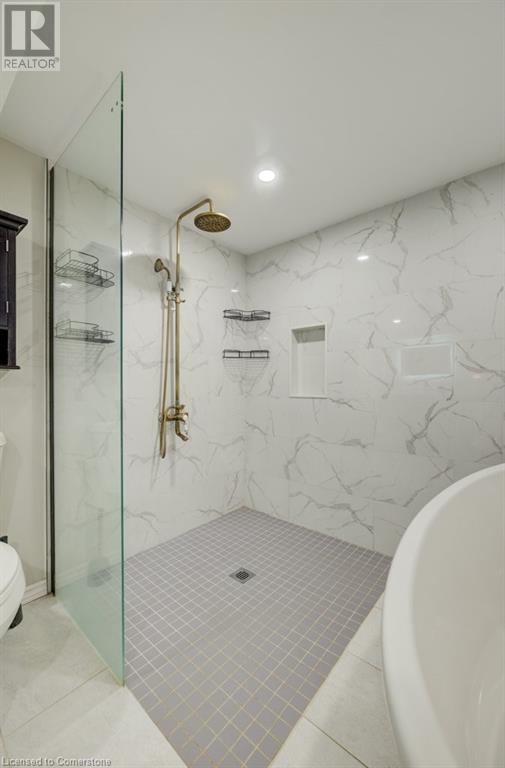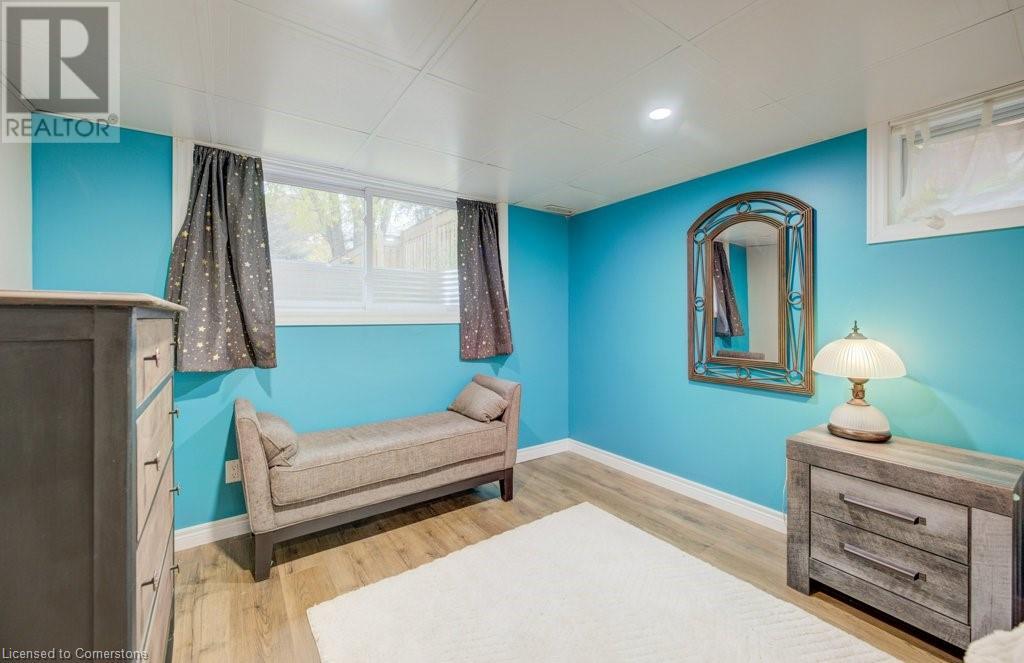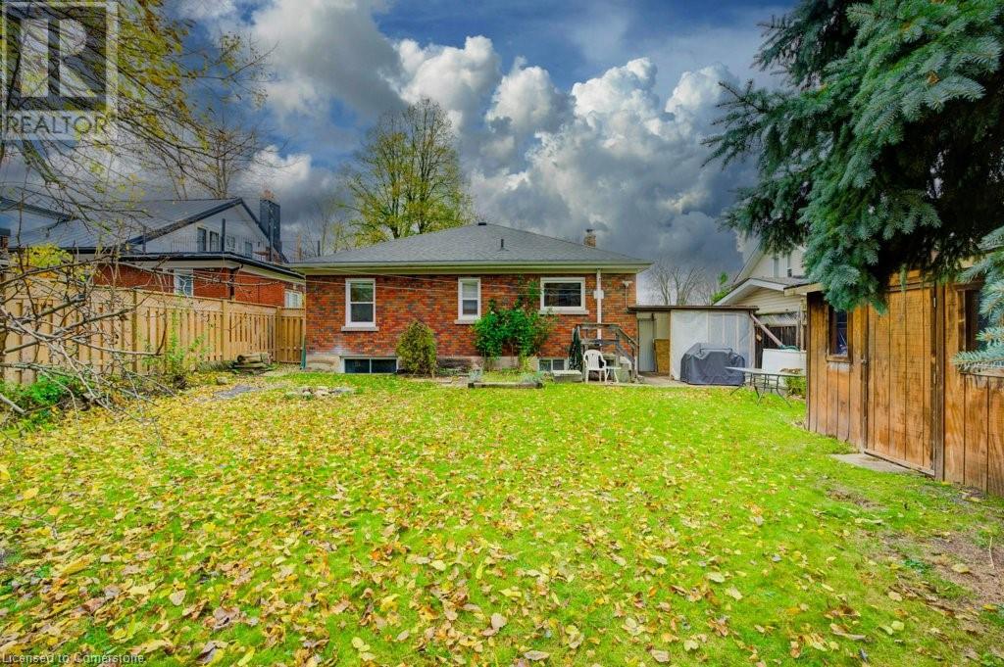65 Sheldon Avenue N Kitchener, Ontario N2H 3M1
$749,900
Welcome to this affordable bungalow, perfectly located on the edge of downtown, offering the perfect blend of comfort and convenience. Situated on a beautifully oversized lot with mature trees and gardens. Walk to nearby schools, public transit, and many amenities! Inside, you’ll be greeted by a spacious, well-maintained interior. The generous living room features a cozy fireplace and large window overlooking the streetscape. The eat-in kitchen provides ample cabinetry and overlooks the massive backyard. With three large bedrooms and a beautifully renovated family bathroom all on the main floor, this home is ideal for family living. The lower level offers even more potential with a separate side entrance, making it perfect for an in-law suite or duplex conversion. Downstairs, you’ll find a stunning bathroom with heated floors, glass shower, and a luxurious soaker tub – your own private spa retreat! The additional bedroom with an oversized egress window offers ample space, while the large recreation room and substantial storage/mechanical area provide endless possibilities. This home is a rare find – a solid investment with potential for multi-generational living, or simply a fantastic place to call home. Don’t miss out on the opportunity to make this home your own! (id:35492)
Open House
This property has open houses!
2:00 pm
Ends at:4:00 pm
Property Details
| MLS® Number | 40675986 |
| Property Type | Single Family |
| Amenities Near By | Golf Nearby, Hospital, Park, Place Of Worship, Playground, Public Transit, Schools, Shopping, Ski Area |
| Community Features | Quiet Area, Community Centre |
| Equipment Type | Water Heater |
| Features | Conservation/green Belt, Automatic Garage Door Opener, In-law Suite |
| Parking Space Total | 6 |
| Rental Equipment Type | Water Heater |
| Structure | Shed, Porch |
Building
| Bathroom Total | 2 |
| Bedrooms Above Ground | 3 |
| Bedrooms Below Ground | 1 |
| Bedrooms Total | 4 |
| Appliances | Dryer, Freezer, Refrigerator, Stove, Water Meter, Water Softener, Washer, Hood Fan, Window Coverings, Garage Door Opener |
| Architectural Style | Bungalow |
| Basement Development | Finished |
| Basement Type | Full (finished) |
| Constructed Date | 1949 |
| Construction Style Attachment | Detached |
| Cooling Type | Central Air Conditioning |
| Exterior Finish | Brick |
| Fire Protection | Smoke Detectors |
| Fireplace Fuel | Wood |
| Fireplace Present | Yes |
| Fireplace Total | 1 |
| Fireplace Type | Other - See Remarks |
| Heating Fuel | Natural Gas |
| Heating Type | Forced Air |
| Stories Total | 1 |
| Size Interior | 2454.58 Sqft |
| Type | House |
| Utility Water | Municipal Water |
Parking
| Attached Garage |
Land
| Access Type | Highway Access, Highway Nearby |
| Acreage | No |
| Land Amenities | Golf Nearby, Hospital, Park, Place Of Worship, Playground, Public Transit, Schools, Shopping, Ski Area |
| Sewer | Municipal Sewage System |
| Size Depth | 184 Ft |
| Size Frontage | 49 Ft |
| Size Total Text | Under 1/2 Acre |
| Zoning Description | R-4 |
Rooms
| Level | Type | Length | Width | Dimensions |
|---|---|---|---|---|
| Basement | Utility Room | 20'4'' x 11'0'' | ||
| Basement | Recreation Room | 15'3'' x 20'3'' | ||
| Basement | Laundry Room | 12'10'' x 11'5'' | ||
| Basement | Cold Room | 5'10'' x 12'11'' | ||
| Basement | Bedroom | 17'8'' x 16'0'' | ||
| Basement | 4pc Bathroom | 7'10'' x 11'6'' | ||
| Main Level | Storage | 3'0'' x 4'11'' | ||
| Main Level | Primary Bedroom | 12'3'' x 13'4'' | ||
| Main Level | Bedroom | 12'7'' x 9'11'' | ||
| Main Level | Bedroom | 12'2'' x 9'11'' | ||
| Main Level | 4pc Bathroom | 8'11'' x 4'10'' | ||
| Main Level | Kitchen | 13'4'' x 13'3'' | ||
| Main Level | Living Room | 20'7'' x 13'3'' |
Utilities
| Cable | Available |
| Electricity | Available |
| Natural Gas | Available |
| Telephone | Available |
https://www.realtor.ca/real-estate/27638150/65-sheldon-avenue-n-kitchener
Interested?
Contact us for more information

Christopher Gehl
Salesperson
(519) 888-6117

180 Weber St. S.
Waterloo, Ontario N2J 2B2
(519) 888-7110
(519) 888-6117
www.remaxsolidgold.biz

David Tidd
Salesperson
(519) 888-6117
www.davetiddrealestate.com/

180 Weber St. S.
Waterloo, Ontario N2J 2B2
(519) 888-7110
(519) 888-6117
www.remaxsolidgold.biz

