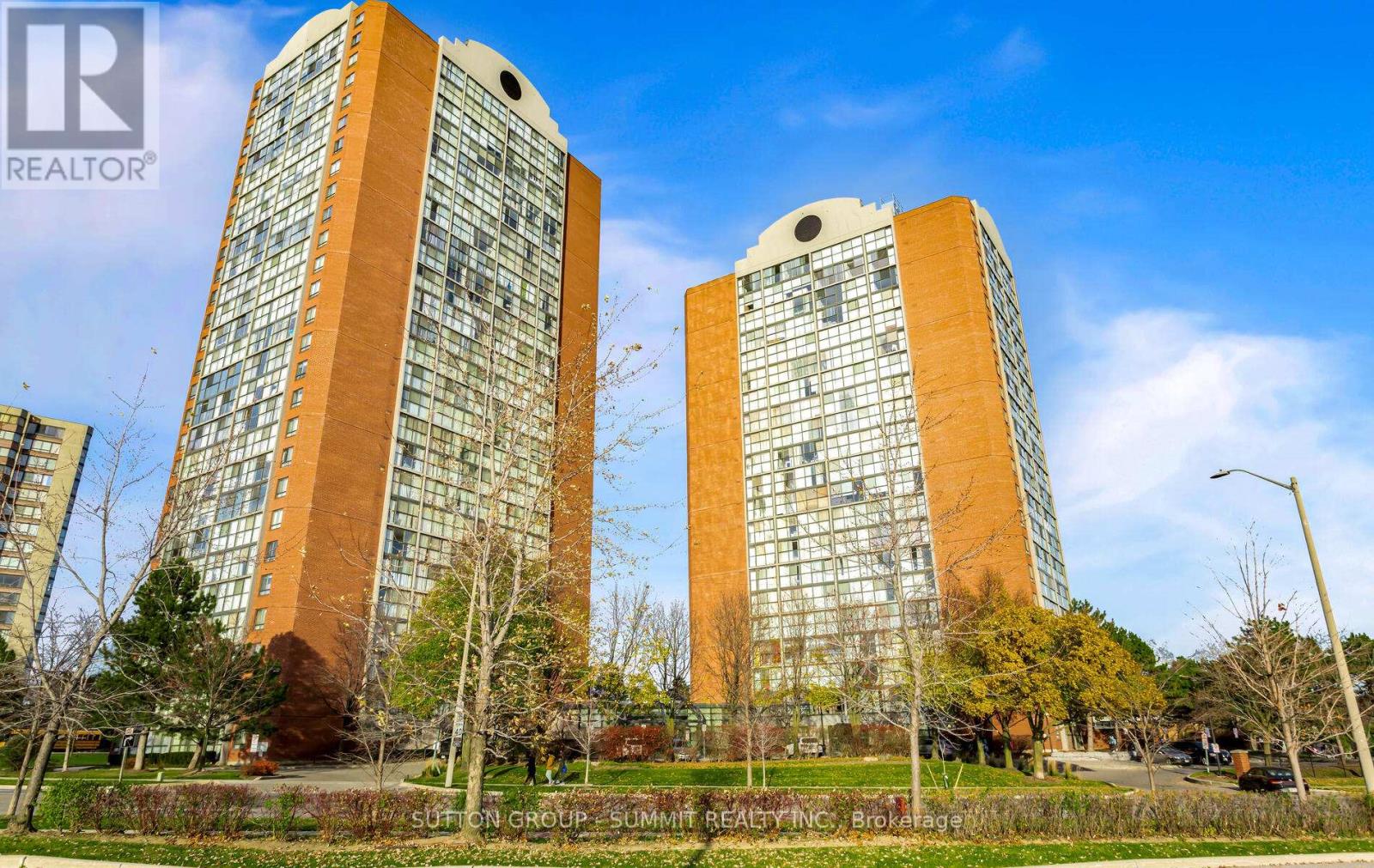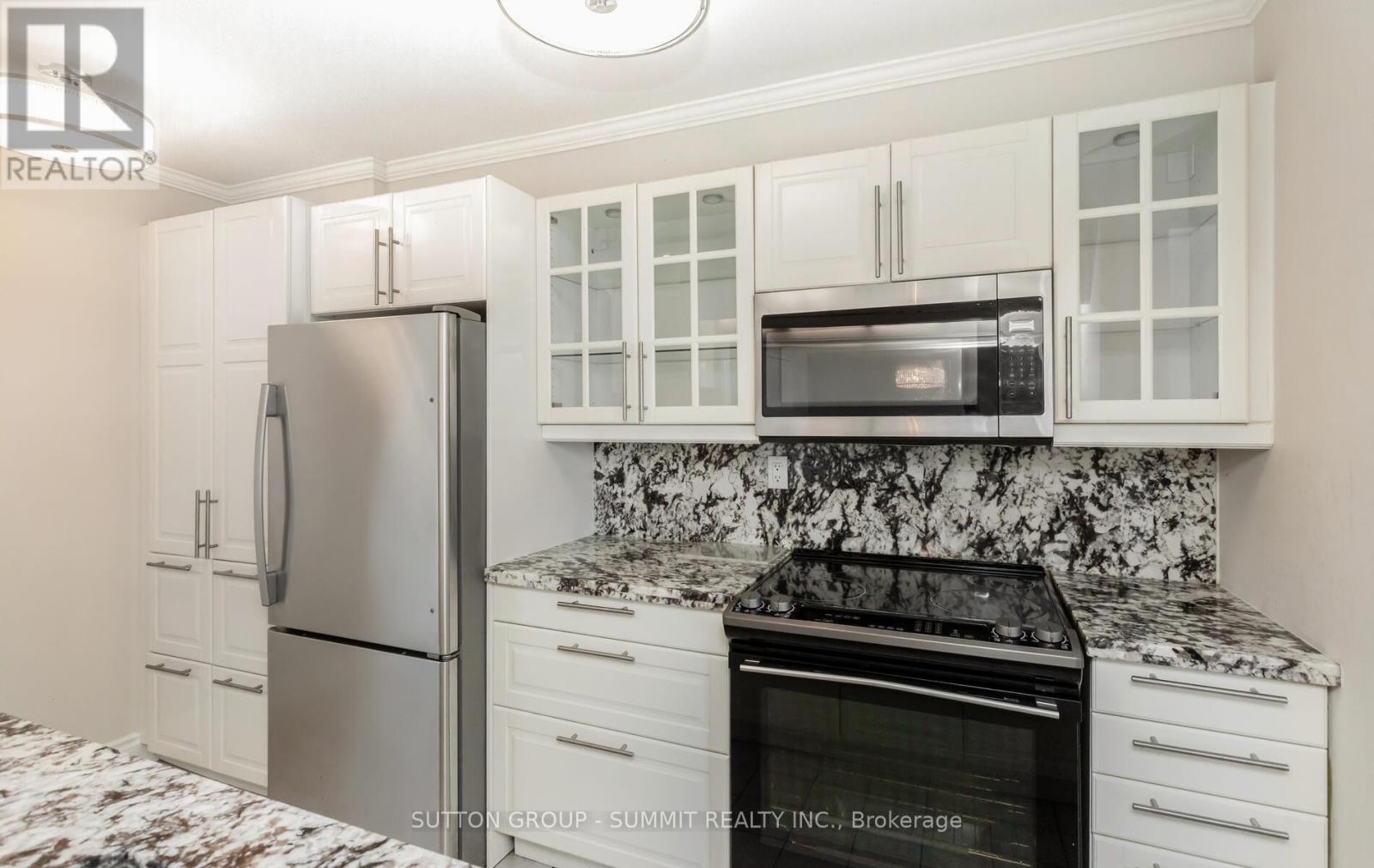1416 - 4185 Ship Drive Mississauga, Ontario L4Z 2Y8
$575,000Maintenance, Heat, Water, Common Area Maintenance, Parking, Insurance, Electricity
$925 Monthly
Maintenance, Heat, Water, Common Area Maintenance, Parking, Insurance, Electricity
$925 MonthlyWelcome To This Stunning 2-Bed, 2-Bath Condo In Mississauga With Unobstructed East Views Of The Toronto Skyline And Lake Ontario. Bright And Spacious With Floor-To-Ceiling Windows Offering Natural Light And Gorgeous Sunrises. Custom Kitchen With Organizer Cabinets, Ensuite Laundry. Amenities Include Indoor Pool, Gym, Party Room, Tennis Court, And 24-Hour Concierge. Steps To Future LRT, Square One, Schools, Parks, And Highways. Maintenance Covers All Utilities Except Internet/Cable. **** EXTRAS **** All Elfs, All Window Coverings, Fridge, Stove, Hood/Fan, Stacked Washer And Dryer, Fireplace, Built In Closet In Foyer, Closet In 2nd Bdrm, One Wardrobe In Primary Bedroom. (id:35492)
Property Details
| MLS® Number | W11925678 |
| Property Type | Single Family |
| Community Name | City Centre |
| Community Features | Pet Restrictions |
| Features | Carpet Free, In Suite Laundry |
| Parking Space Total | 1 |
| View Type | City View |
Building
| Bathroom Total | 2 |
| Bedrooms Above Ground | 2 |
| Bedrooms Total | 2 |
| Amenities | Fireplace(s) |
| Cooling Type | Central Air Conditioning |
| Exterior Finish | Brick |
| Fireplace Present | Yes |
| Fireplace Total | 1 |
| Heating Fuel | Natural Gas |
| Heating Type | Forced Air |
| Size Interior | 900 - 999 Ft2 |
| Type | Apartment |
Parking
| Underground |
Land
| Acreage | No |
| Zoning Description | Residential |
Rooms
| Level | Type | Length | Width | Dimensions |
|---|---|---|---|---|
| Main Level | Living Room | 4.98 m | 3.72 m | 4.98 m x 3.72 m |
| Main Level | Dining Room | 3.76 m | 3.12 m | 3.76 m x 3.12 m |
| Main Level | Kitchen | 3.98 m | 2.44 m | 3.98 m x 2.44 m |
| Main Level | Primary Bedroom | 5.36 m | 3.55 m | 5.36 m x 3.55 m |
| Main Level | Bedroom 2 | 3.66 m | 2.59 m | 3.66 m x 2.59 m |
https://www.realtor.ca/real-estate/27807138/1416-4185-ship-drive-mississauga-city-centre-city-centre
Contact Us
Contact us for more information
Tariq Janjua
Broker
(416) 837-2000
condopoint.ca/
33 Pearl Street #100
Mississauga, Ontario L5M 1X1
(905) 897-9555
(905) 897-9610























