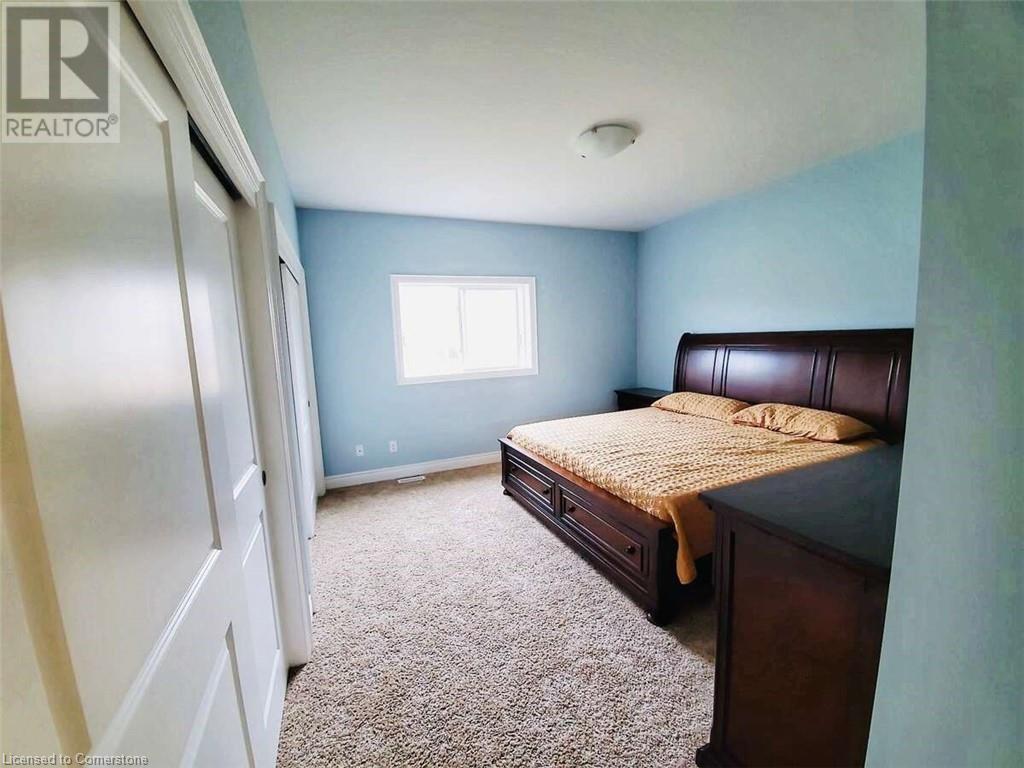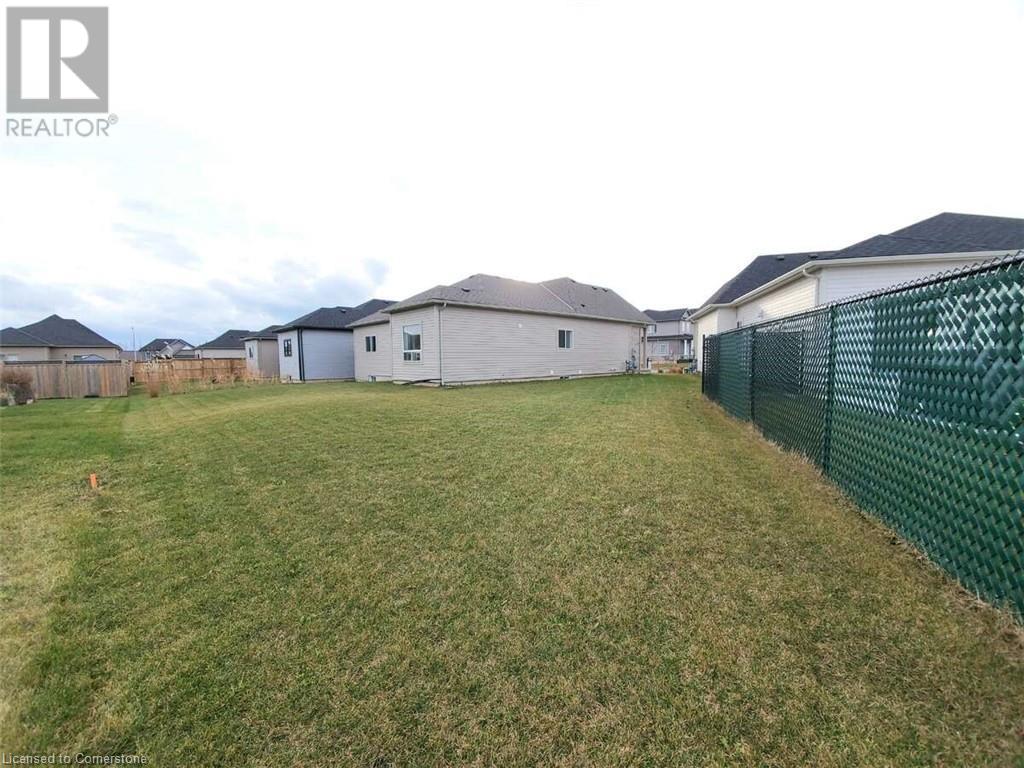422 Williams Crescent Fort Erie, Ontario L2A 0E9
$664,000
For more info on this property, please click the Brochure button below. Discover your dream home with this stunning bungalow in the vibrant heart of Fort Erie, ON. This beautiful modern home was built in 2022 in a prime location close to local shops, restaurants, parks, and the breathtaking beaches of Lake Erie. Spanning an impressive 1,556 square feet and similar square footage in the basement, this thoughtfully designed home boasts an open and airy layout ideal for families, entertaining, or simply enjoying the comforts of daily living. It features three spacious bedrooms and two well-appointed bathrooms complement the home, providing both style and practicality. Sitting on an oversized lot, this property boasts a huge backyard, perfect for outdoor gatherings, gardening, or creating your own private oasis. It has a huge double car garage and 6 car parking in total. From its modern finishes to its desirable location, this home truly has it all. Whether you’re drawn to the allure of Fort Erie’s natural beauty, the proximity to urban conveniences, or the serenity of this family-friendly neighborhood, this bungalow is an exceptional find. Don’t miss the opportunity to make it yours, take advantage of this great opportunity to own a home! (id:35492)
Property Details
| MLS® Number | 40683132 |
| Property Type | Single Family |
| Amenities Near By | Beach, Park, Schools, Shopping |
| Features | Paved Driveway, Automatic Garage Door Opener |
| Parking Space Total | 6 |
| Structure | Porch |
Building
| Bathroom Total | 2 |
| Bedrooms Above Ground | 3 |
| Bedrooms Total | 3 |
| Appliances | Dryer, Washer, Garage Door Opener |
| Architectural Style | Bungalow |
| Basement Development | Unfinished |
| Basement Type | Full (unfinished) |
| Constructed Date | 2022 |
| Construction Style Attachment | Detached |
| Cooling Type | Central Air Conditioning |
| Exterior Finish | Brick Veneer, Vinyl Siding |
| Foundation Type | Poured Concrete |
| Heating Fuel | Natural Gas |
| Heating Type | Forced Air |
| Stories Total | 1 |
| Size Interior | 1,556 Ft2 |
| Type | House |
| Utility Water | Municipal Water |
Parking
| Attached Garage |
Land
| Access Type | Road Access, Highway Access, Highway Nearby |
| Acreage | No |
| Land Amenities | Beach, Park, Schools, Shopping |
| Sewer | Municipal Sewage System |
| Size Depth | 100 Ft |
| Size Frontage | 38 Ft |
| Size Total Text | Under 1/2 Acre |
| Zoning Description | R2 |
Rooms
| Level | Type | Length | Width | Dimensions |
|---|---|---|---|---|
| Main Level | Laundry Room | 5'6'' x 10'6'' | ||
| Main Level | 3pc Bathroom | 5'3'' x 8'6'' | ||
| Main Level | Full Bathroom | 7'7'' x 8'9'' | ||
| Main Level | Bedroom | 10'2'' x 10'11'' | ||
| Main Level | Bedroom | 10'2'' x 10'5'' | ||
| Main Level | Primary Bedroom | 12'11'' x 12'11'' | ||
| Main Level | Dining Room | 11'3'' x 10'0'' | ||
| Main Level | Kitchen | 11'3'' x 9'6'' | ||
| Main Level | Living Room | 16'11'' x 12'11'' |
https://www.realtor.ca/real-estate/27704784/422-williams-crescent-fort-erie
Contact Us
Contact us for more information
Sophie Alegra Giterman
Broker of Record
750 Randolph Ave.
Windsor, Ontario N9B 2T8
(888) 323-1998
easylistrealty.ca/





















