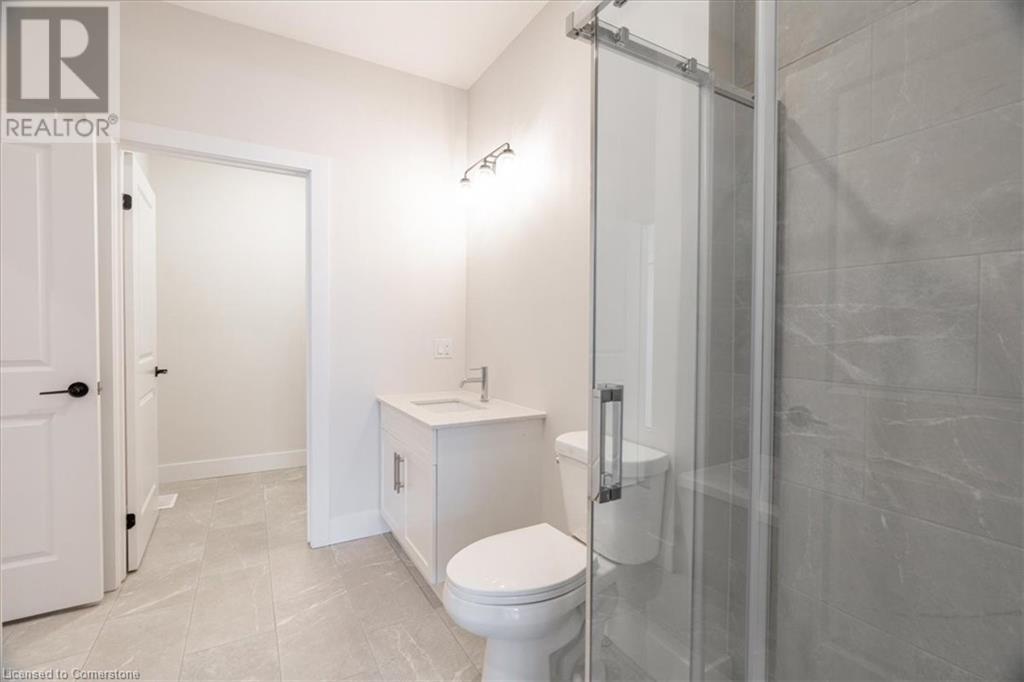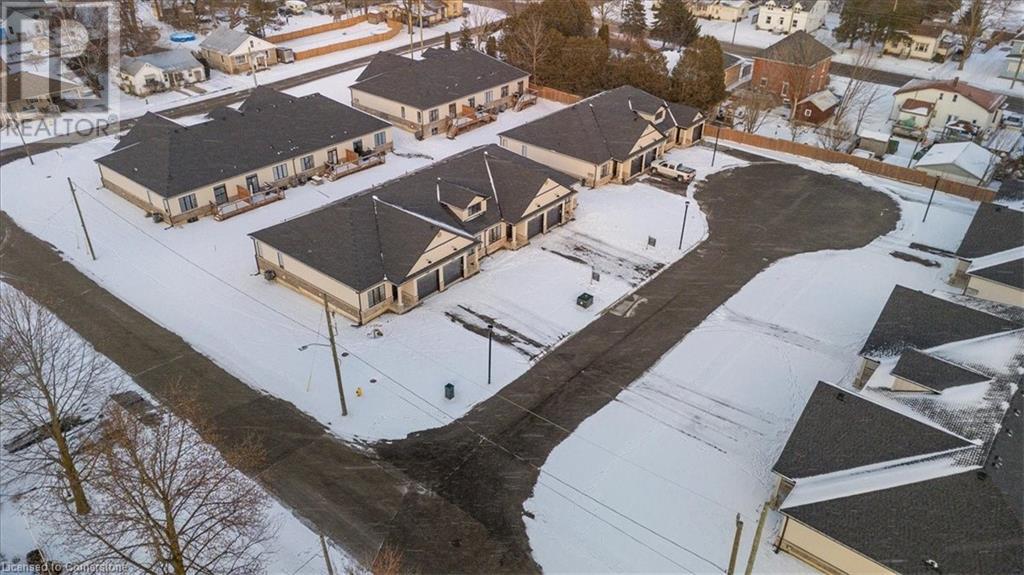12 Washington Street Unit# 203 Norwich, Ontario N0J 1P0
$514,900Maintenance, Landscaping, Property Management
$303.80 Monthly
Maintenance, Landscaping, Property Management
$303.80 MonthlyWelcome to 203 Washington Street, a stylish 2-bedroom, 1-bathroom BUNGALOW townhouse nestled on a cul-de-sac in the picturesque town of Norwich. Perfectly located just 20 minutes from Woodstock and 30 minutes to London, this home offers both tranquility and accessibility. As you step inside, you'll be welcomed by soaring 9-foot ceilings and a spacious foyer with convenient garage access. The front bedroom is a versatile space, ideal for a guest room, home office, or nursery. The open-concept layout showcases a modern kitchen with quartz countertops, custom cabinetry, and a central island perfect for gatherings. The light-filled living area leads to a private deck, where you can unwind and enjoy peaceful evenings. The primary bedroom features a large bright window, a 4-piece cheater ensuite, and dual closets. With a basement rough-in for an additional bathroom and endless potential for extra living space, this home is ready to grow with you. Close to Norwich’s top amenities, parks, and schools, 203 Washington Street offers the perfect blend of comfort and convenience. (id:35492)
Open House
This property has open houses!
5:00 pm
Ends at:7:00 pm
2:00 pm
Ends at:4:00 pm
Property Details
| MLS® Number | 40689497 |
| Property Type | Single Family |
| Amenities Near By | Park, Place Of Worship, Playground, Schools, Shopping |
| Community Features | School Bus |
| Features | Paved Driveway |
| Parking Space Total | 3 |
| Structure | Porch |
Building
| Bathroom Total | 1 |
| Bedrooms Above Ground | 2 |
| Bedrooms Total | 2 |
| Appliances | Dishwasher, Refrigerator, Stove, Water Meter, Hood Fan |
| Architectural Style | Bungalow |
| Basement Development | Unfinished |
| Basement Type | Full (unfinished) |
| Construction Style Attachment | Attached |
| Cooling Type | Central Air Conditioning |
| Exterior Finish | Brick, Stone, Hardboard |
| Fire Protection | Smoke Detectors |
| Fixture | Ceiling Fans |
| Foundation Type | Poured Concrete |
| Heating Fuel | Natural Gas |
| Heating Type | Forced Air |
| Stories Total | 1 |
| Size Interior | 1,026 Ft2 |
| Type | Row / Townhouse |
| Utility Water | Municipal Water |
Parking
| Attached Garage |
Land
| Acreage | No |
| Land Amenities | Park, Place Of Worship, Playground, Schools, Shopping |
| Landscape Features | Landscaped |
| Sewer | Municipal Sewage System |
| Size Total Text | Unknown |
| Zoning Description | R3-7 |
Rooms
| Level | Type | Length | Width | Dimensions |
|---|---|---|---|---|
| Basement | Other | 25'1'' x 48'7'' | ||
| Main Level | Laundry Room | 5'7'' x 5'1'' | ||
| Main Level | Other | 9'11'' x 24'1'' | ||
| Main Level | 4pc Bathroom | 9'1'' x 8'6'' | ||
| Main Level | Bedroom | 9'5'' x 11'3'' | ||
| Main Level | Primary Bedroom | 12'0'' x 15'0'' | ||
| Main Level | Kitchen | 12'6'' x 12'7'' | ||
| Main Level | Living Room | 12'6'' x 9'9'' | ||
| Main Level | Dining Room | 12'6'' x 7'5'' |
https://www.realtor.ca/real-estate/27805486/12-washington-street-unit-203-norwich
Contact Us
Contact us for more information

Brenda Schuiling
Salesperson
www.facebook.com/BrendaSchuilingRealEstate
www.instagram.com/brenda_schuiling/
33b - 620 Davenport Rd.
Waterloo, Ontario N2V 2C2
(226) 777-5833
icon-realty-waterloo-on.remax.ca/
Nathan Blanco
Salesperson
7-871 Victoria Street North Unit: 355
Kitchener, Ontario N2B 3S4
(866) 530-7737
(647) 849-3180
exprealty.ca/













































