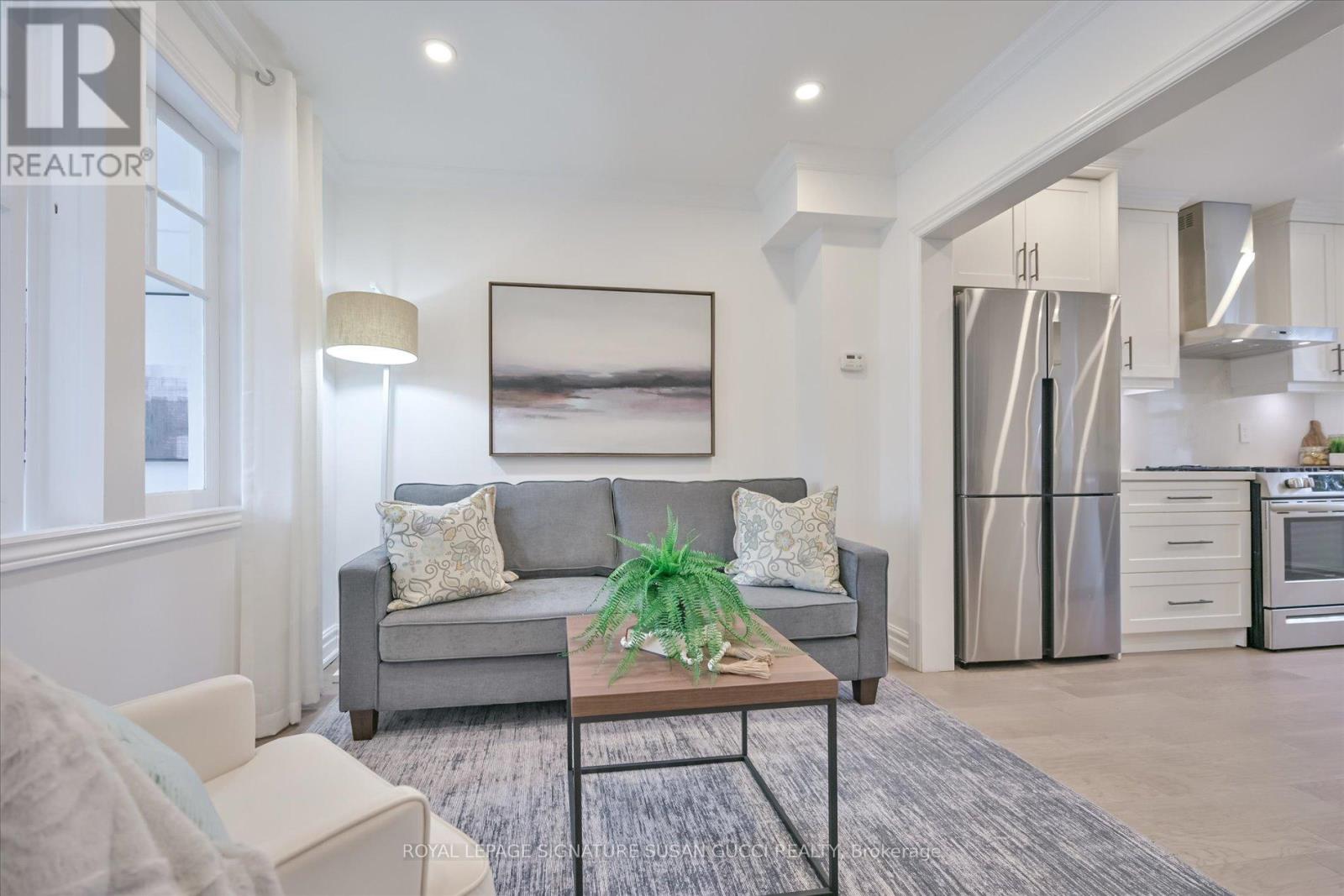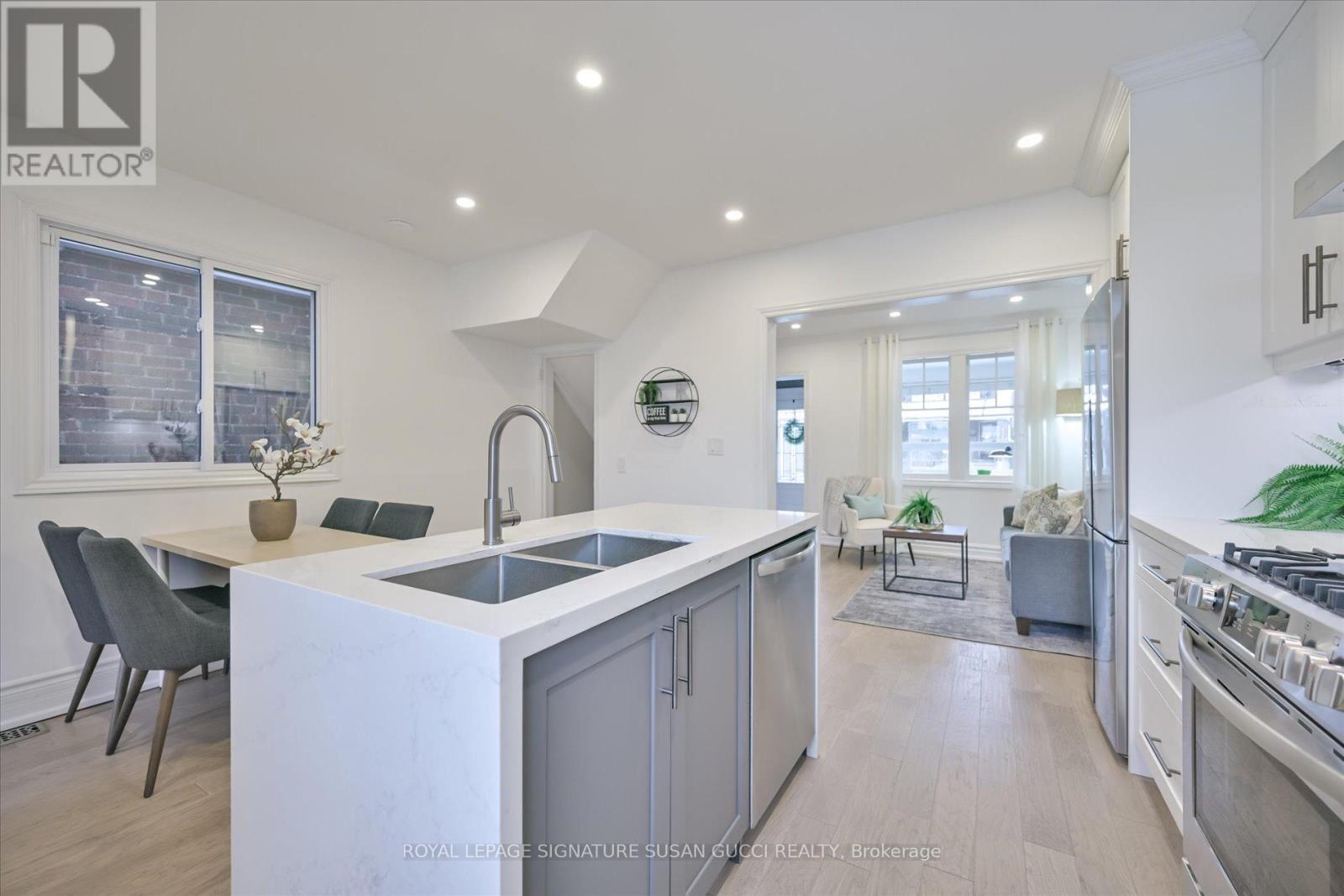20 Roosevelt Road Toronto, Ontario M4J 4T6
$1,099,000
Welcome to 20 Roosevelt Road, a fully detached, renovated two-storey home nestled in the heart of East York. This beautifully updated property boasts a chefs kitchen that will wow any home cook, featuring a stunning waterfall island, stainless steel appliances, and a walkout to a large private deck, perfect for al fresco dining. Inside, the home showcases gorgeous hardwood floors that flow seamlessly throughout the main level. With thoughtful details at every turn, this home offers plenty of space for modern living, including a dedicated work-from-home area both on the main floor and in the lower level. The two fully renovated bathrooms provide a touch of luxury: an elegant clawfoot tub on the second floor, and a spacious glassed shower in the lower level. Outside, the fenced-off private backyard offers a tranquil retreat, complemented by a charming shed that provides extra storage space. Enjoy the convenience of a legal front pad parking spot, an added rarity in this sought-after area.Location is everything, and this home delivers. Walk to the subway, nearby hospital, the vibrant farmers market, shops on Coxwell & Danforth, and local parks. This home truly has it all: style, space, and an unbeatable location. **** EXTRAS **** **OPEN HOUSE SAT JAN 18 & SUN JAN 19, 2:00-4:00PM** (id:35492)
Open House
This property has open houses!
2:00 pm
Ends at:4:00 pm
2:00 pm
Ends at:4:00 pm
Property Details
| MLS® Number | E11925603 |
| Property Type | Single Family |
| Community Name | Danforth Village-East York |
| Amenities Near By | Park, Public Transit |
| Parking Space Total | 1 |
| Structure | Shed |
Building
| Bathroom Total | 2 |
| Bedrooms Above Ground | 2 |
| Bedrooms Total | 2 |
| Basement Development | Finished |
| Basement Type | N/a (finished) |
| Construction Style Attachment | Detached |
| Cooling Type | Central Air Conditioning |
| Exterior Finish | Aluminum Siding, Vinyl Siding |
| Flooring Type | Hardwood, Laminate, Tile, Vinyl |
| Foundation Type | Block |
| Heating Fuel | Natural Gas |
| Heating Type | Forced Air |
| Stories Total | 2 |
| Size Interior | 700 - 1,100 Ft2 |
| Type | House |
| Utility Water | Municipal Water |
Land
| Acreage | No |
| Fence Type | Fenced Yard |
| Land Amenities | Park, Public Transit |
| Sewer | Sanitary Sewer |
| Size Depth | 95 Ft |
| Size Frontage | 20 Ft |
| Size Irregular | 20 X 95 Ft |
| Size Total Text | 20 X 95 Ft |
Rooms
| Level | Type | Length | Width | Dimensions |
|---|---|---|---|---|
| Second Level | Primary Bedroom | 3.19 m | 3.245 m | 3.19 m x 3.245 m |
| Second Level | Bedroom 2 | 2.78 m | 3.21 m | 2.78 m x 3.21 m |
| Second Level | Bathroom | 1.598 m | 2.12 m | 1.598 m x 2.12 m |
| Basement | Family Room | 4.41 m | 2.14 m | 4.41 m x 2.14 m |
| Basement | Bathroom | 4.45 m | 2.07 m | 4.45 m x 2.07 m |
| Main Level | Living Room | 2.83 m | 3.6 m | 2.83 m x 3.6 m |
| Main Level | Kitchen | 3.845 m | 4.53 m | 3.845 m x 4.53 m |
| Main Level | Office | 1.825 m | 2.77 m | 1.825 m x 2.77 m |
Contact Us
Contact us for more information

Susan Gucci
Broker
www.susangucci.com/
1062 Coxwell Ave
Toronto, Ontario M4C 3G5
(416) 443-0300
HTTP://www.susangucci.com





























